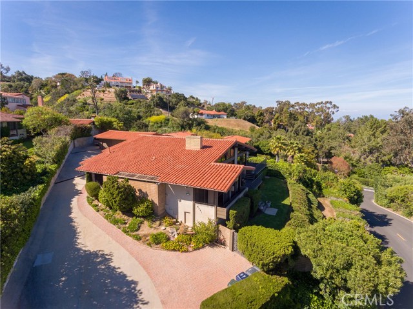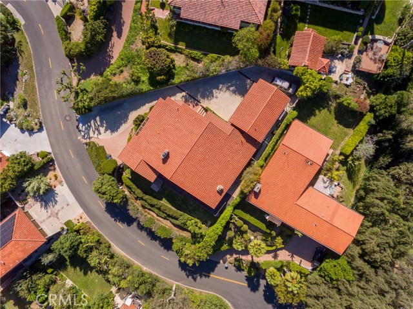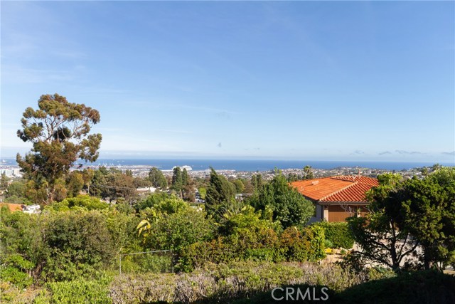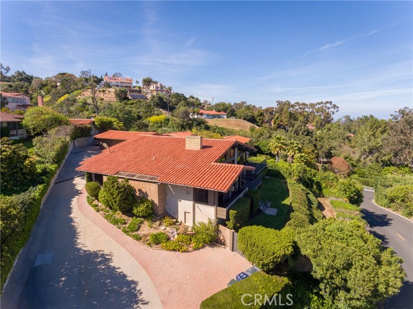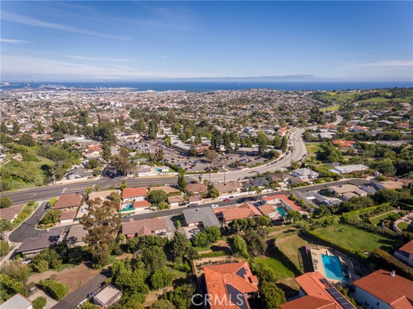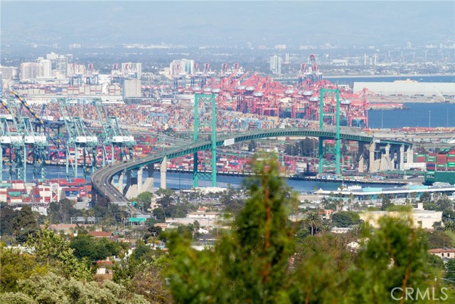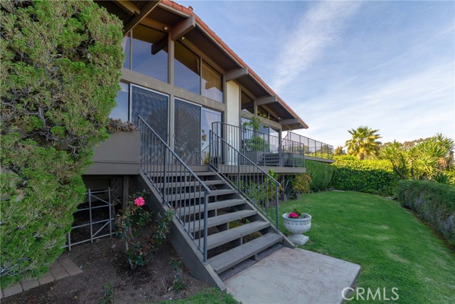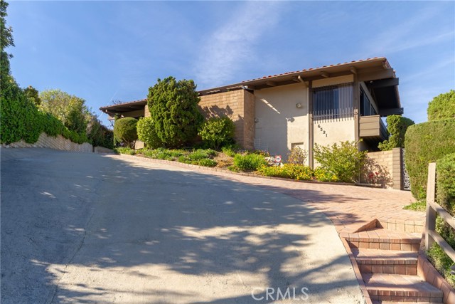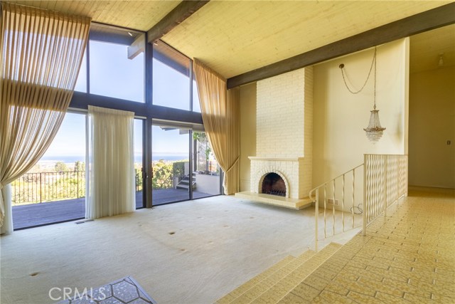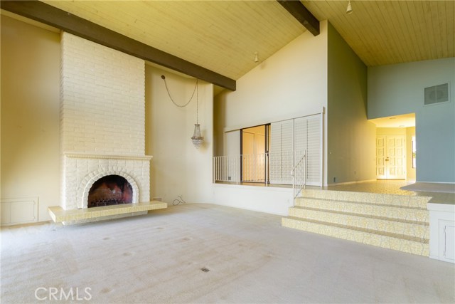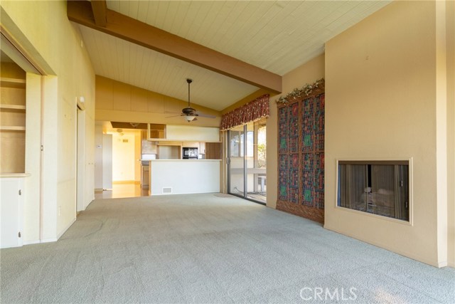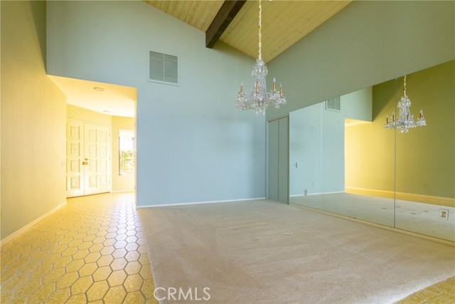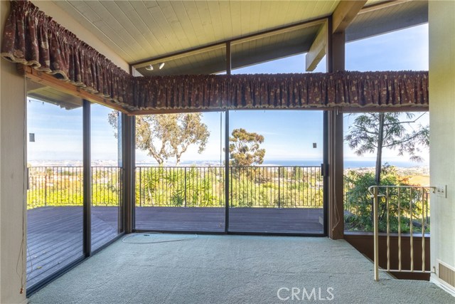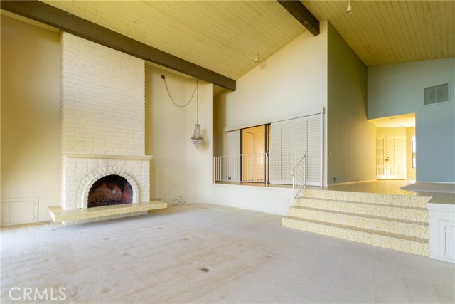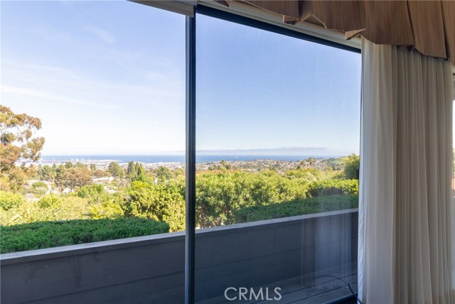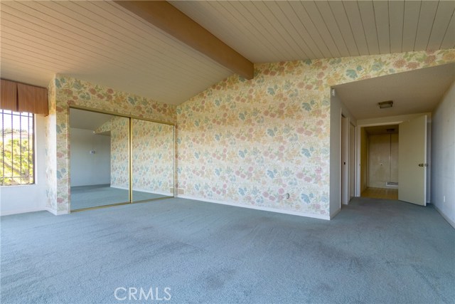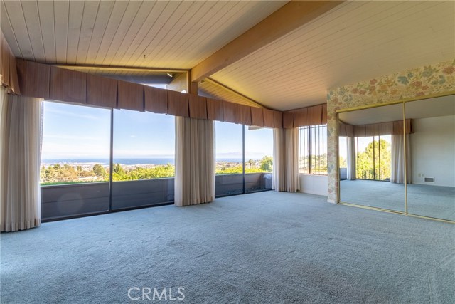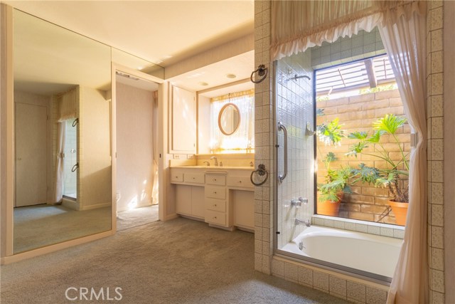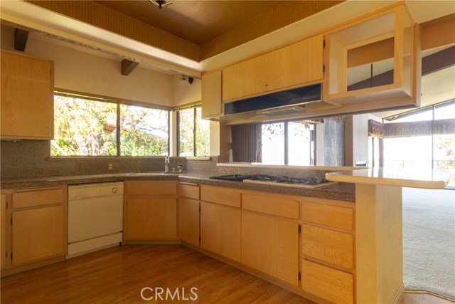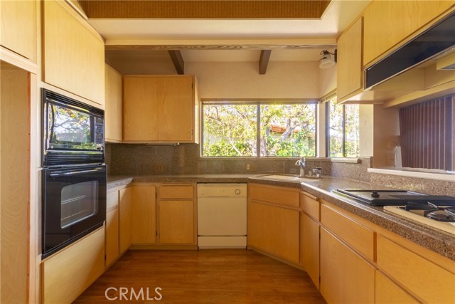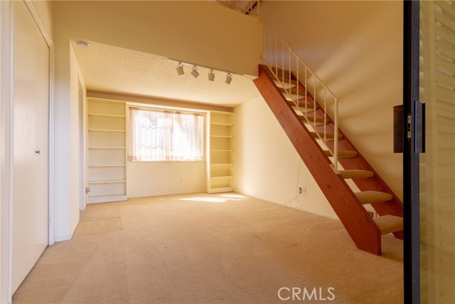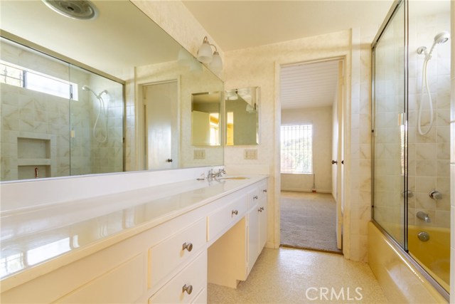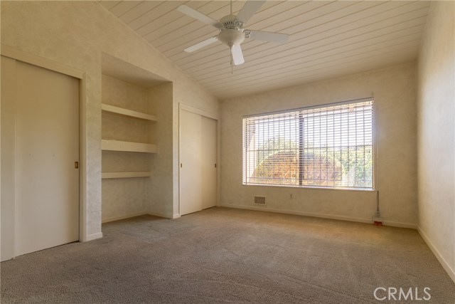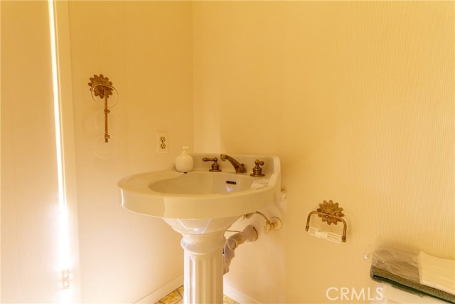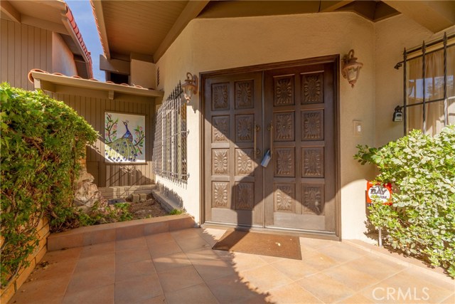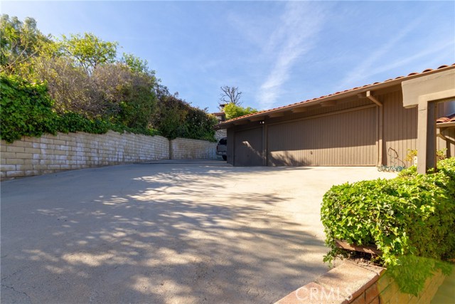Spectacular east-facing home in Miraleste with breathtaking unobstructed 140′ degree harbor/ocean views down to Long Beach/Orange County. This originalowner built the home in 1974 and it has never been on the market before now. The contemporary/spanish style home has 3 bedroom 2 1/2 baths with vaulted wood beam ceilings in most rooms. The living room features a “wall of glass” overlooking the harbor/ocean, fireplace w/ceramic tile surrounds. The home has a separate dining area, large family room adjacent to the kitchen with fireplace, separate eating area and east facing harbor views as well. The kitchen features both Corion breakfast bar counters and granite countertops. The large master suite has extensive views as well as multiple wardrobe closets and one walk-in closet. The master bath also has a sunken tub with a garden view & privacy wall. Other features include 2 storage/workrooms, 3 car garage as well as additional off-street parking and eight sliding glass doors t/o the house. Exterior rear trex deck extends around the house to provide many outdoor view/entertainment areas. The home has been well-maintained but needs cosmetic upgrading with kitchen, baths and interior decor. A new tile roof was purportedly installed in 2008. This home was built with total privacy in mind! This is a rare opportunity to put your finishing touches throughout!
