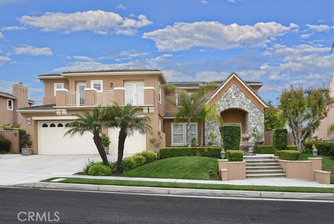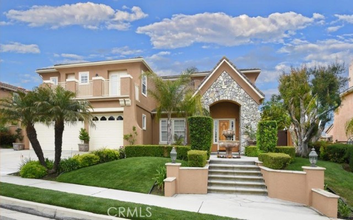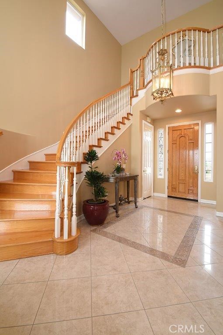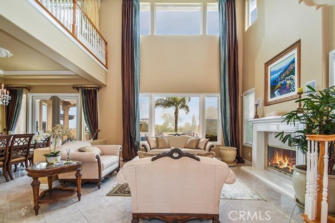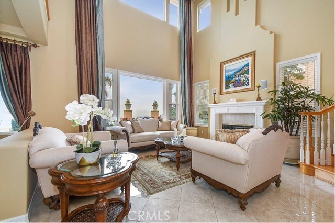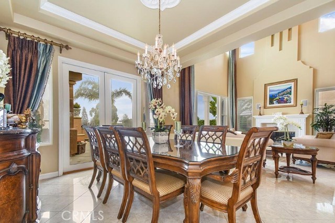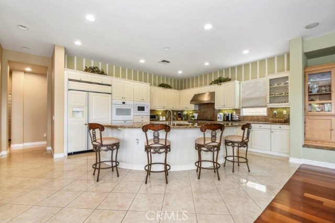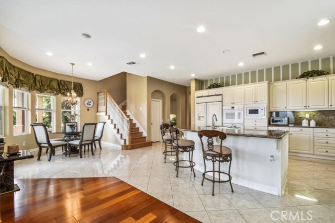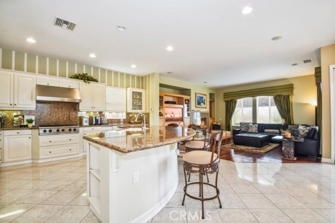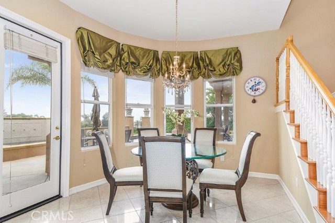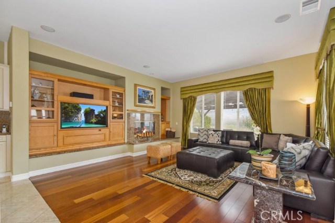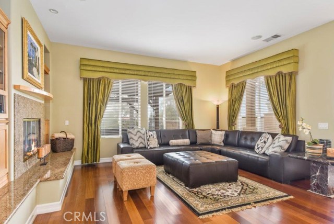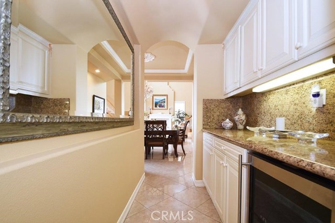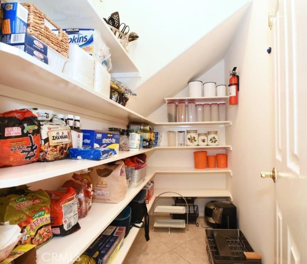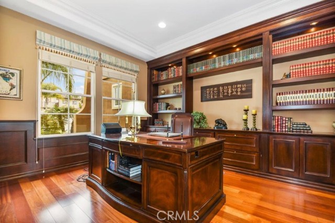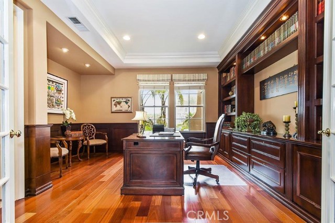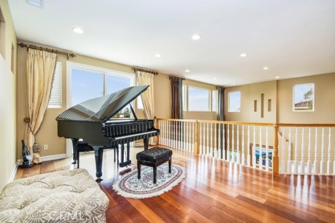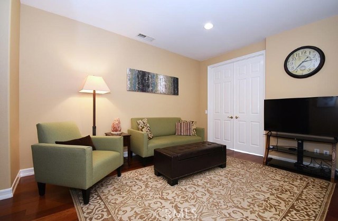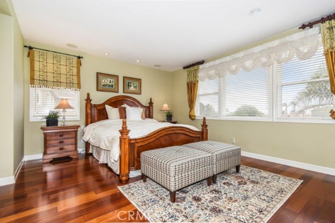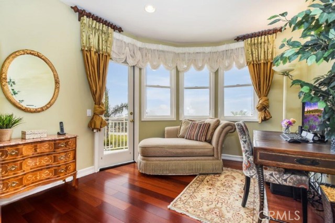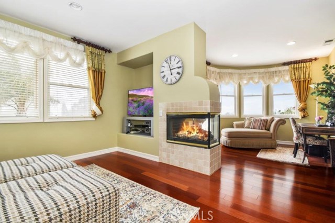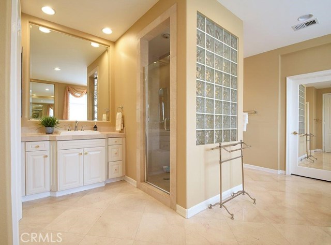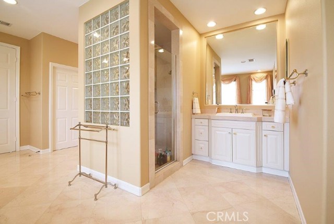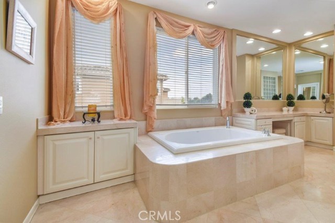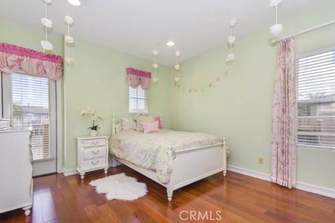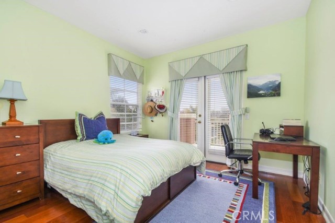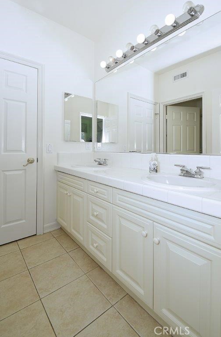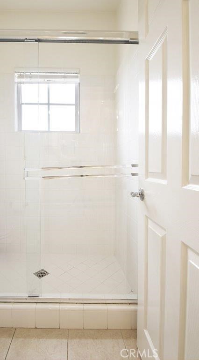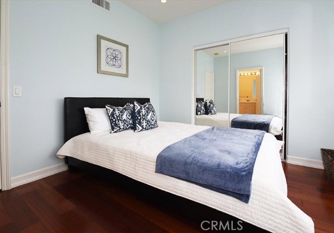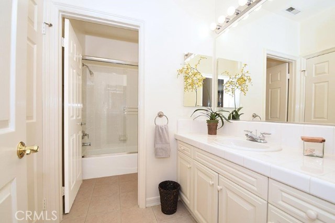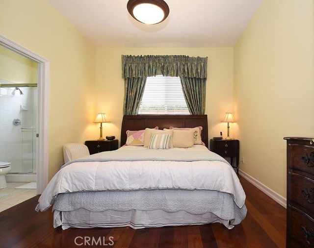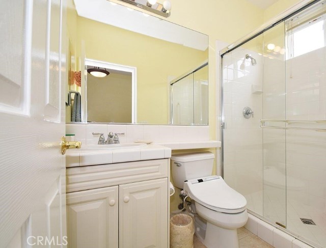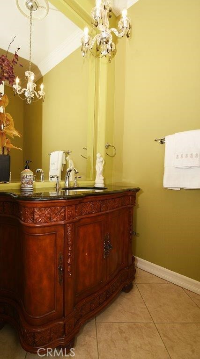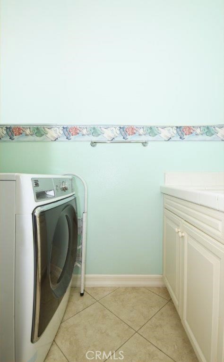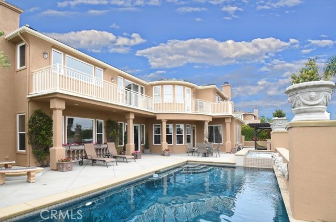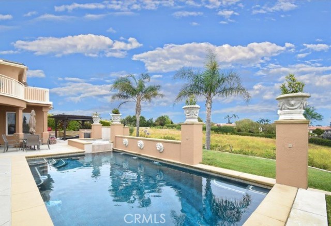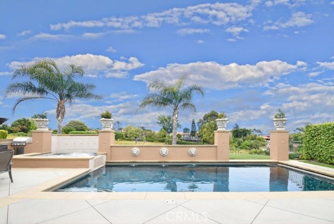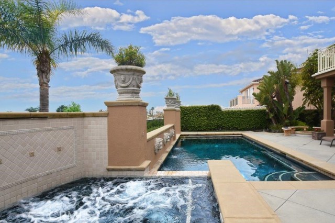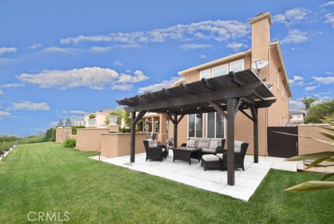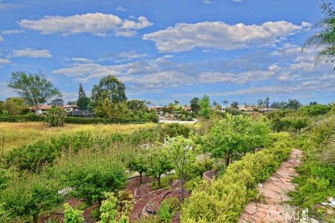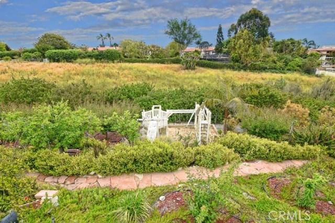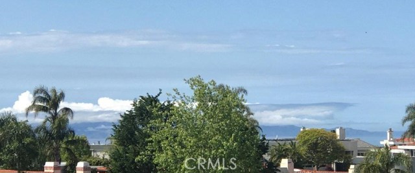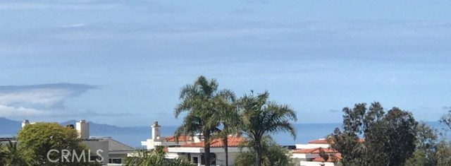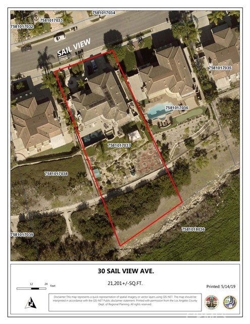Located in the sought-after community of Sea Breeze, this immaculate home has great curb appeal & offers partial Catalina, Ocean & Canyon views! Upon entering is a dramatic foyer with a 2-story ceiling. Immediately, you will be drawn to the grand living room with towering height & an elegant fireplace. Adjacent is the formal dining room, beautifully decorated with a coffered ceiling. The gourmet kitchen is a home chef’s dream, boasting granite counter tops, a large center island, 6 stove range, built in appliances, butler’s pantry with wine fridge & a walk-in pantry. A breakfast nook area opens to the backyard and connects to the relaxing family room with a cozy fireplace & built-in entertainment center. In addition, there is a large office/library as well as a bedroom en-suite perfect for guests/in-laws. ON THE UPPER LEVEL are 2 adjoining dens to accommodate for multiples uses. The luxurious master suite has its own retreat with a see-thru fireplace, a big balcony to enjoy the views, double walk-in closets and a large master bathroom with jacuzzi tub, oversize shower & double vanity areas. There is a bedroom suite that opens to the large view balcony as well and 2 other bedrooms that share a Jack n Jill bathroom. Beautiful and entertaining backyard includes a pool & spa, BBQ station & dining gazebo, fire pit, planting garden & a children jungle gym. Close to schools, parks & golf. House measured by an appraiser at 4,783 sq ft. Tax assessor shows 4312 sq ft. Buyer to verify.

