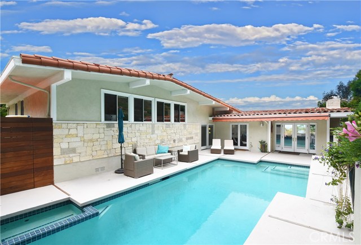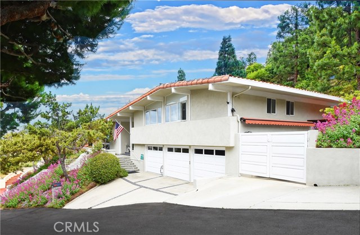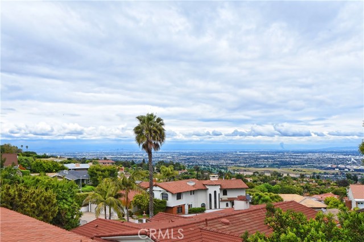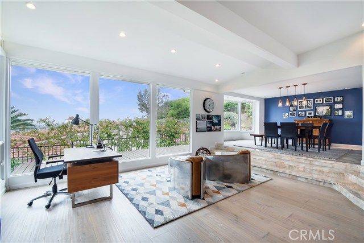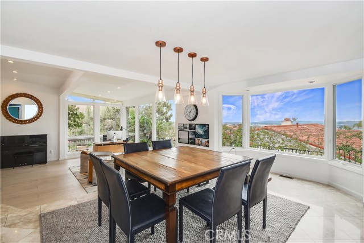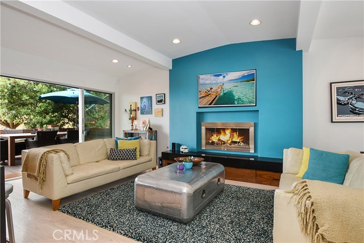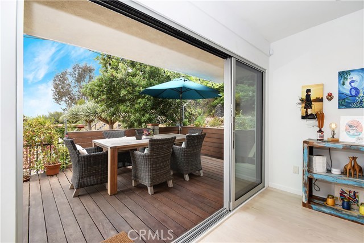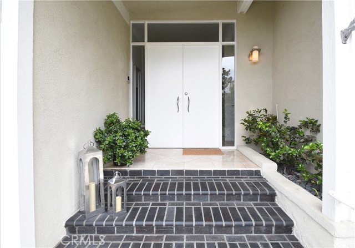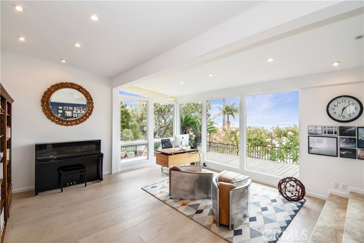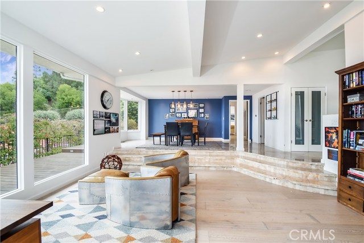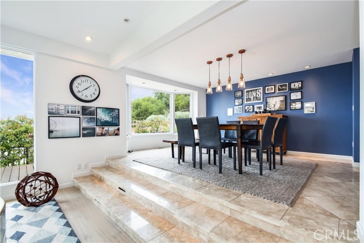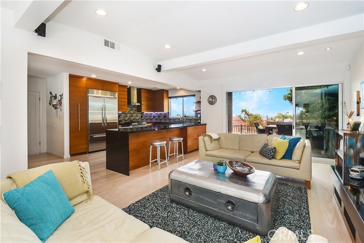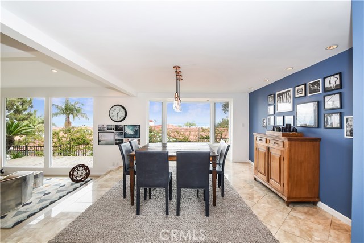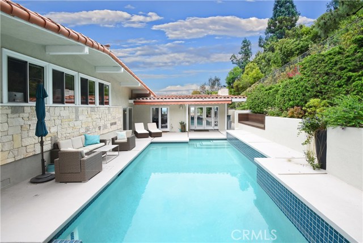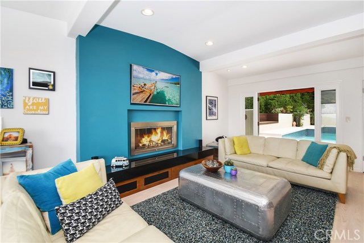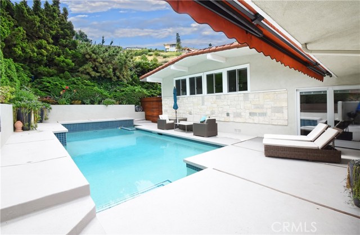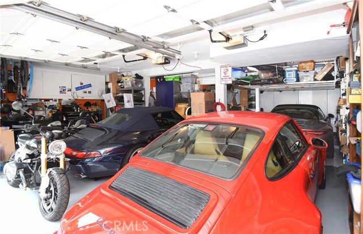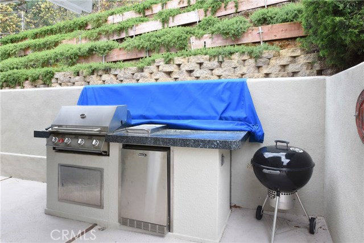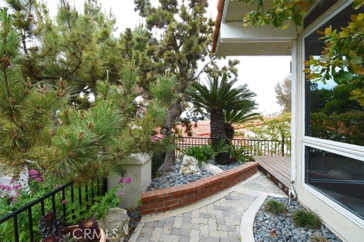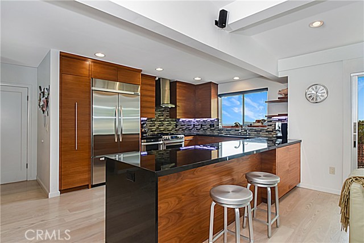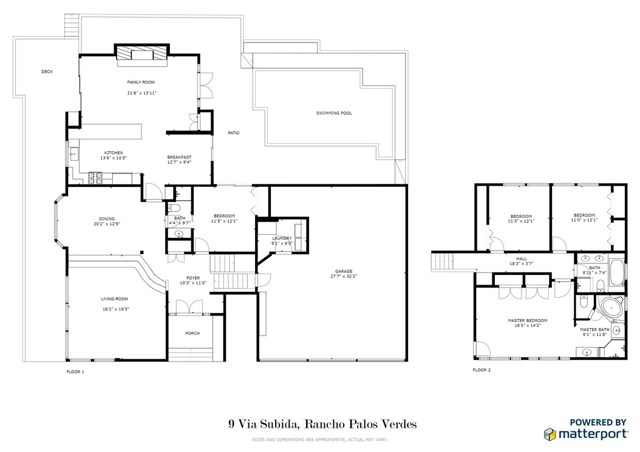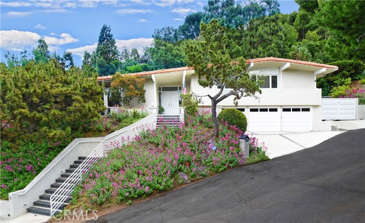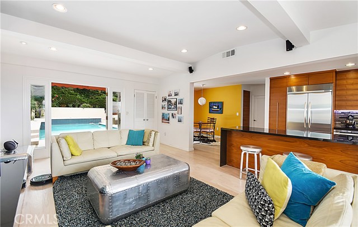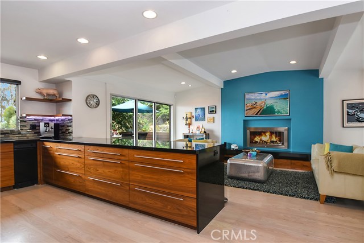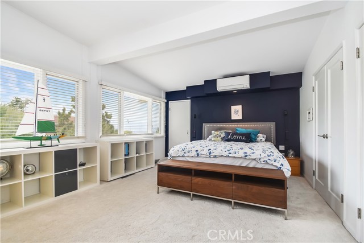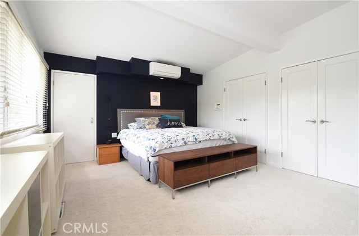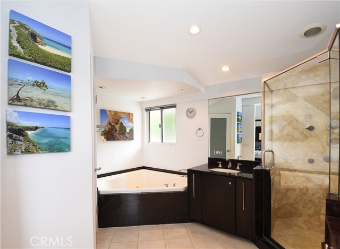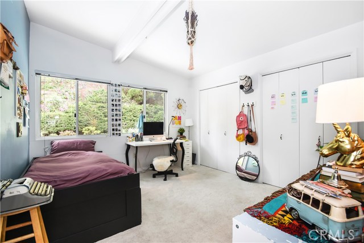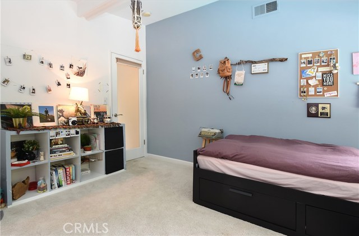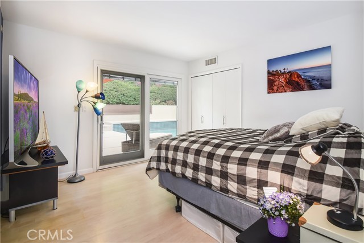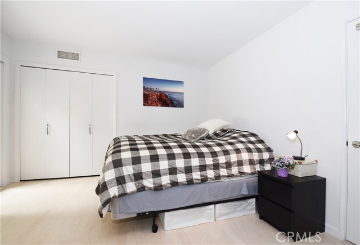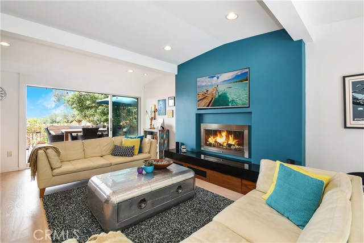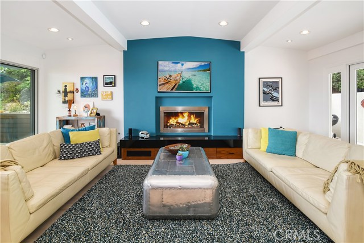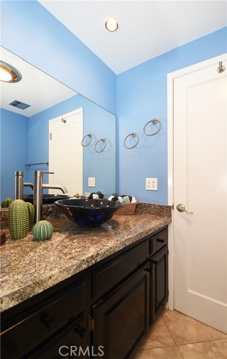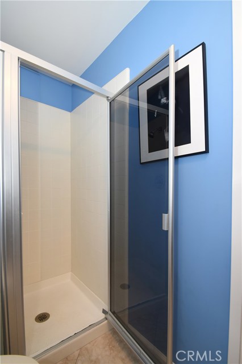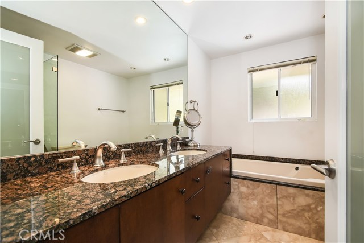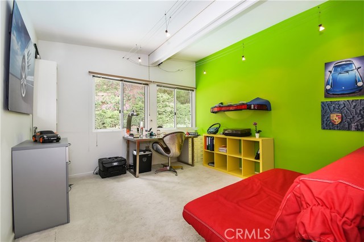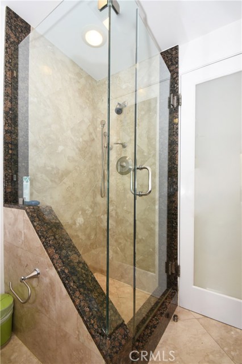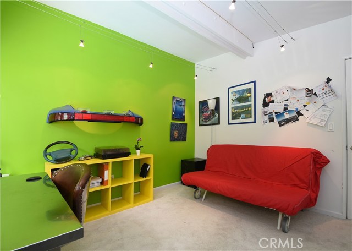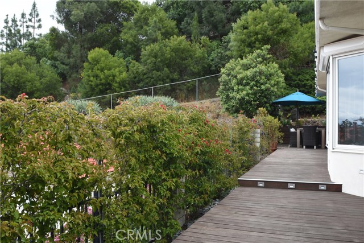Mid Century Contemporary home in excellent move in condition positioned at end of a cul-de-sac with sparkling pool and spanning city lights, harbor and mountain views. High ceiling in open concept family/kitchen area features extra wide sliding glass panel doors framing views while allowing fresh air and natural light. New upgraded Ipe decking and outdoor BBQ for el fresco dining. Enticing pool with spa nestled among lush landscaping offers plenty of entertaining space. Upgraded kitchen features granite countertops, custom wood cabinets and stainless steel appliances. Light and open floor plan with abundance of charm and character plus many upgrades throughout. One bedroom and bath on ground floor then a few steps up to additional 3 bedrooms and 2 full baths. Other amenities include upgraded baths, retractable pool side awning, gated RV or watercraft parking, large 3-car garage approx 27’x32′ holding up to 5 cars with ample storage space and laundry room, EV charging system hookup, new AC and Furnace, new pool pump, upgraded tile roof, Nest and Ring. Adventuresome hillside bench for taking in widely expansive vistas. Amazing sunrise and city light view begins in the living room and formal dining room, then continues to kitchen and family room. Perfect home for enchanting entertaining and luxury living.
