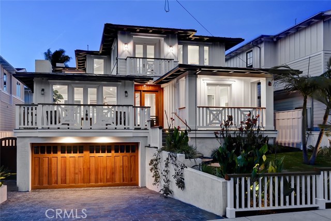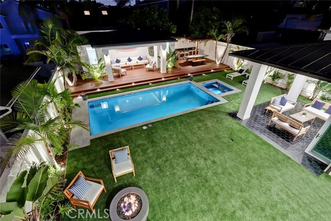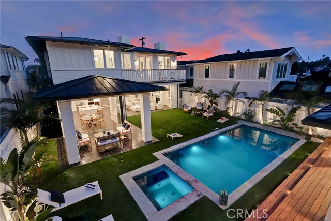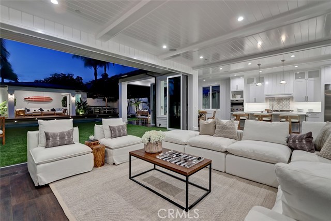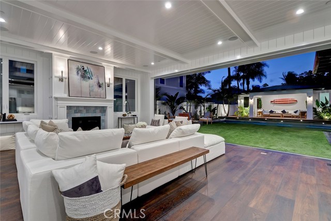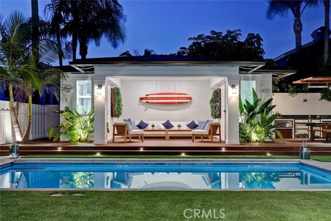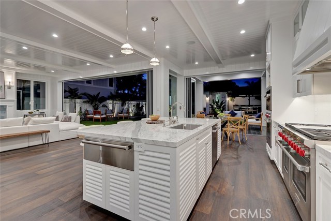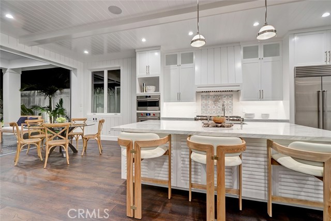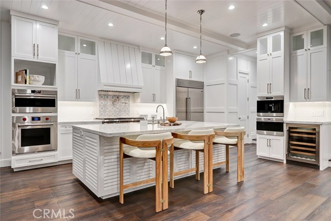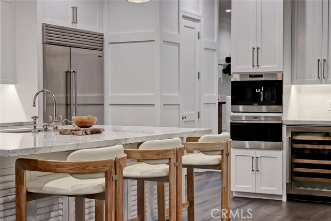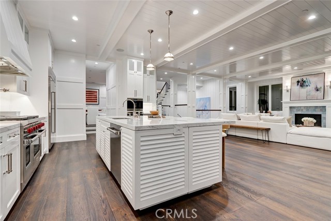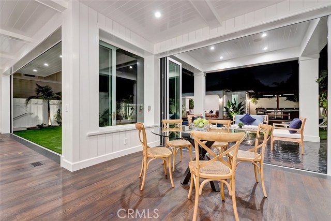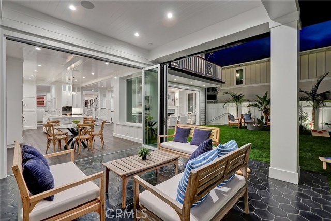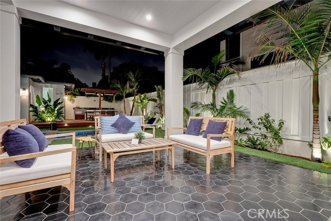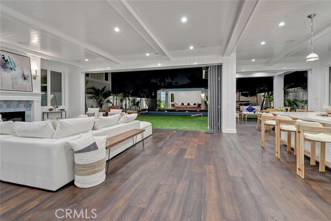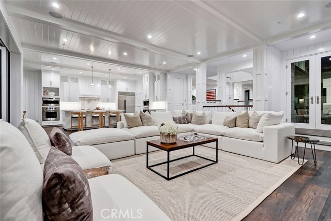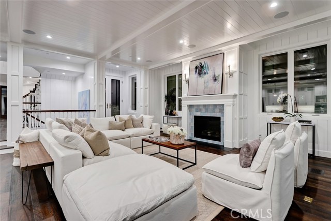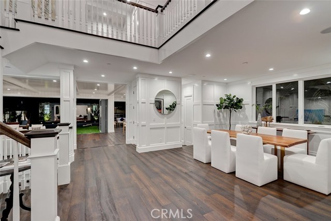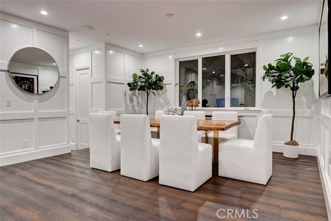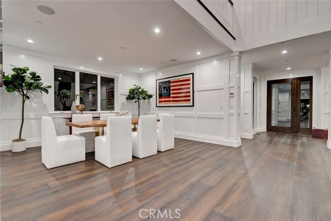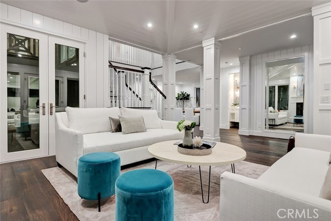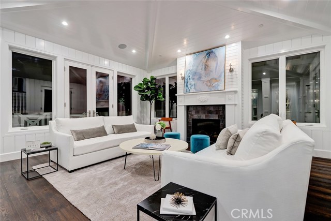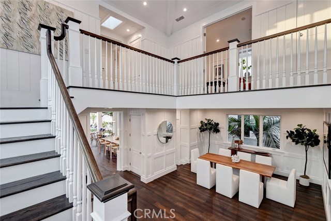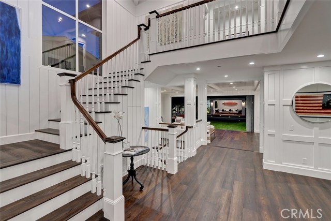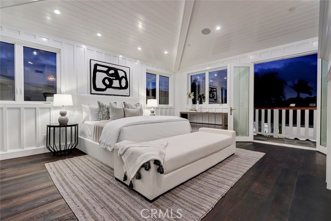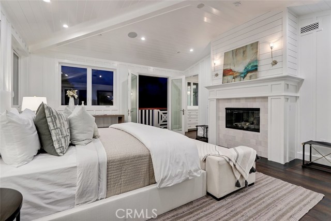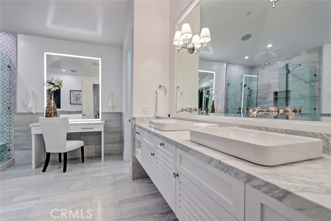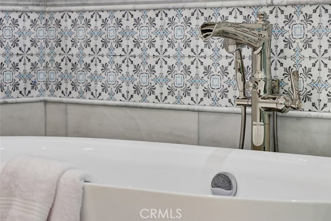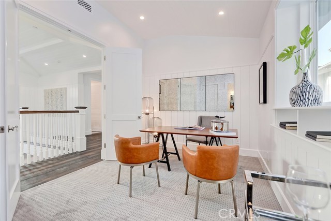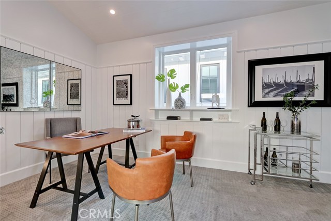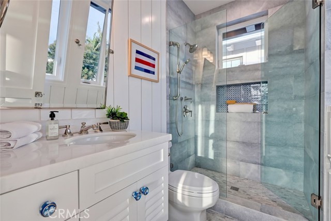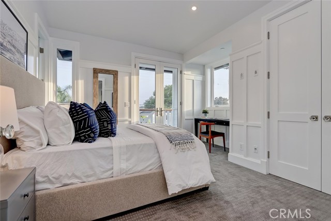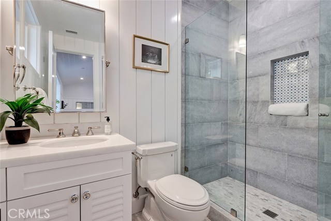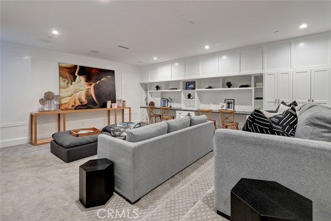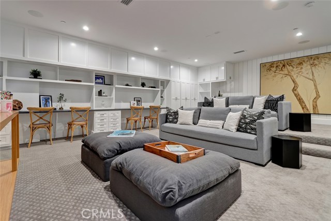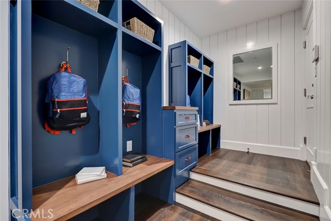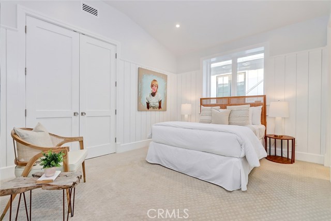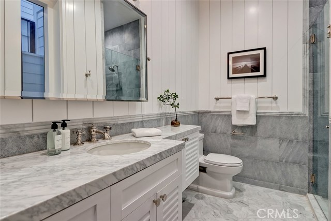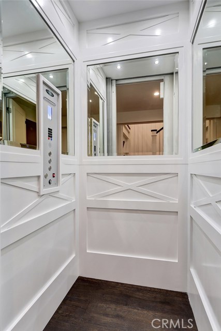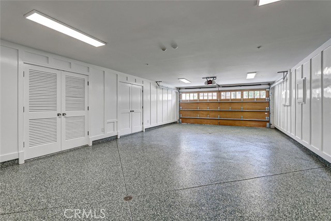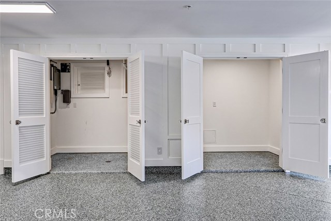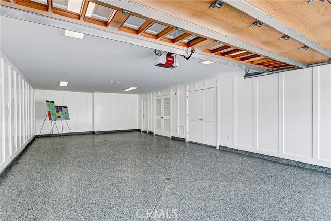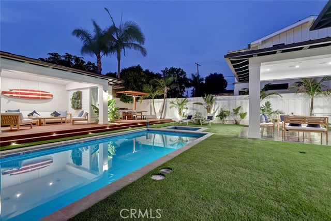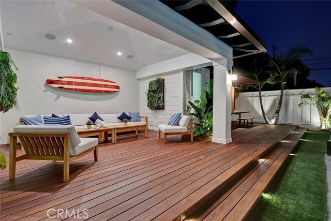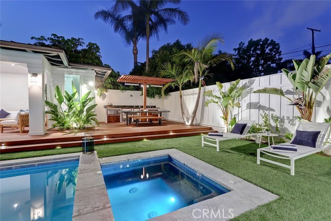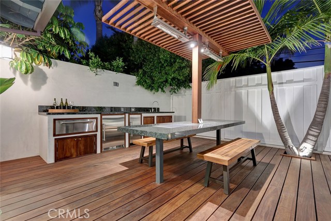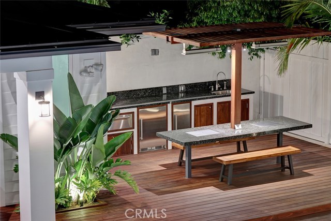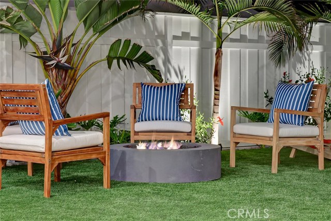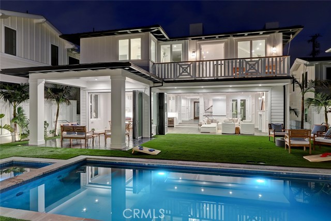This unique property has been thoughtfully designed with highly sought-after luxury amenities and upgrades throughout in order to offer a truly custom, move-in ready home. The home offers 5 bedroom suites and seven and a half bathrooms. At over 4,800 square feet, it is loaded with all of the modern conveniences expected in a luxury property. A 7,500 square foot lot allows for a large backyard complete with a saltwater pool and spa, cabana lounge, and a fully stocked outdoor kitchen with a Korean BBQ table. With plenty of room to run and play, this home could easily become the hub of neighborhood activity . . . plus the local parkette sits right across the street! The completed basement level is ready for a home media system and could also function as a family room or playroom where everyone can spread out without taking daily clutter up to the more formal entertaining level. A mother-in-law suite is conveniently located on the entry level, avoiding too many stairs, while a 3-stop elevator keeps family members of all ages on the move. The upper level finds 4 bedroom suites with the laundry room conveniently located on the main bedroom level. The master bedroom overlooks the lush backyard setting. It offers a large walk-in closet, a built-in dresser, and a luxurious master bath retreat. With something for everyone, it’s easy to envision this home at the center of entertaining family and friends all year long! This brand new residence is presented by Kealy Construction.
