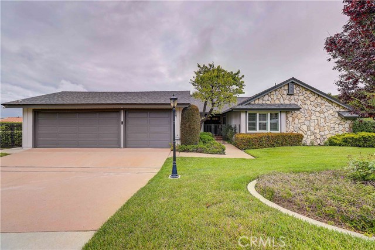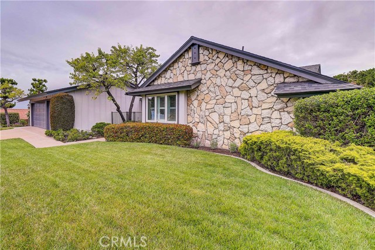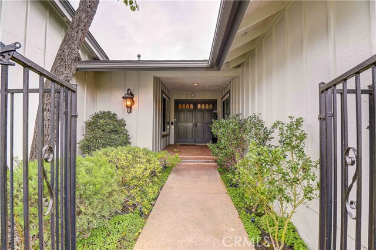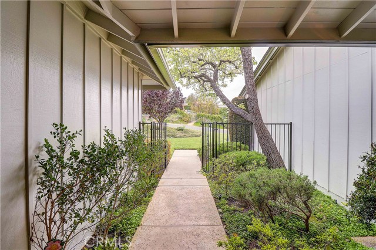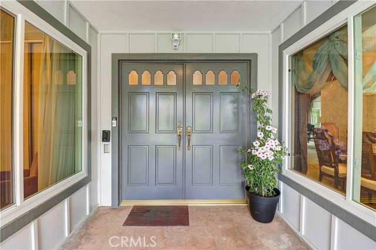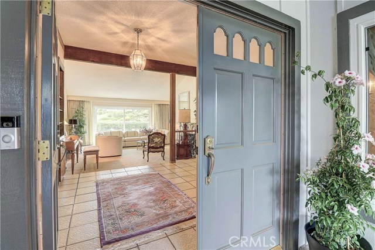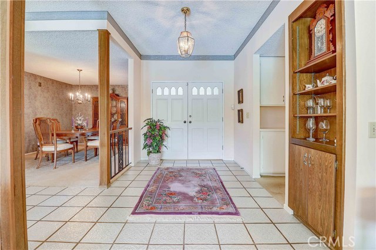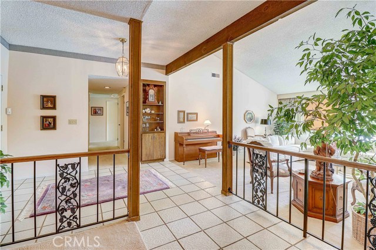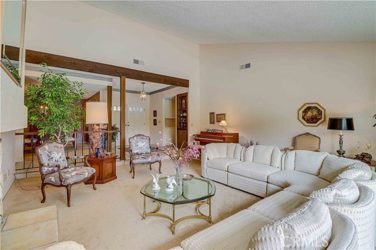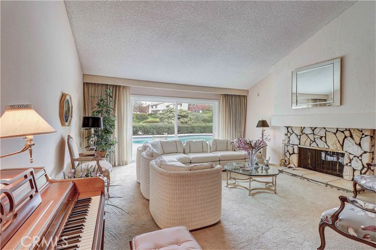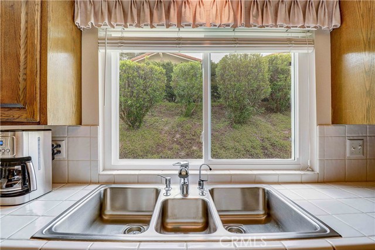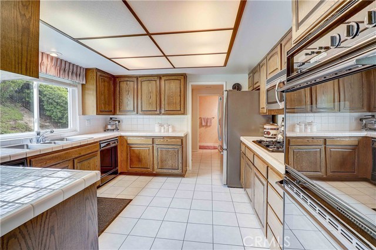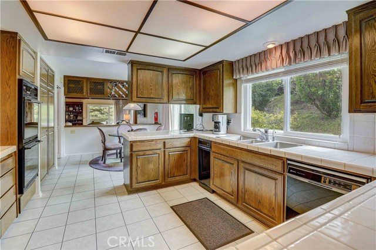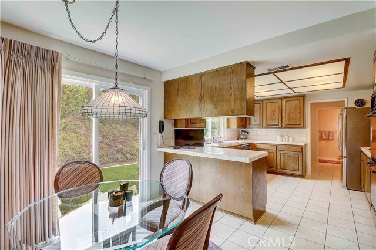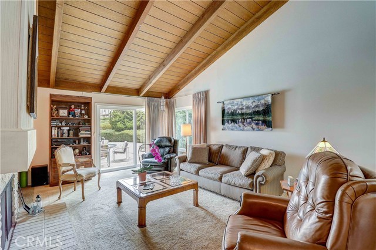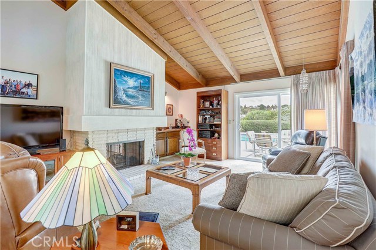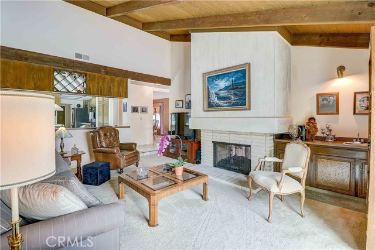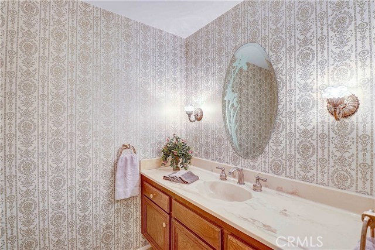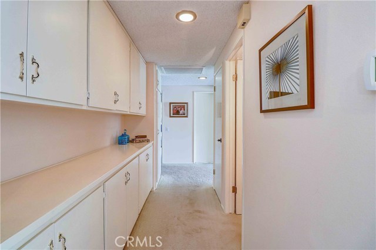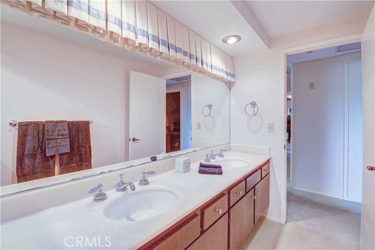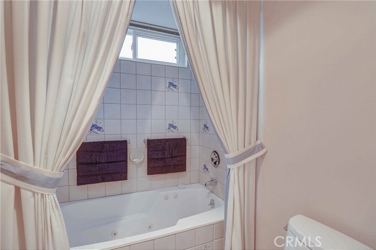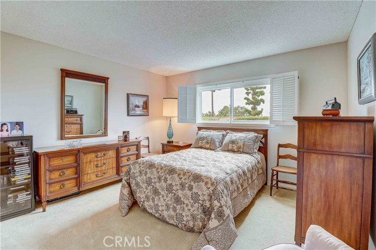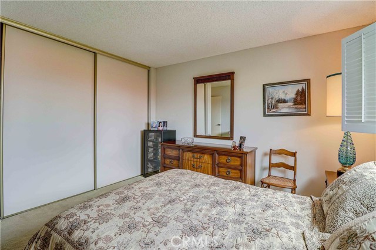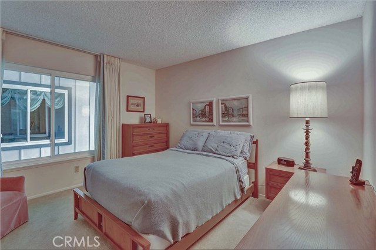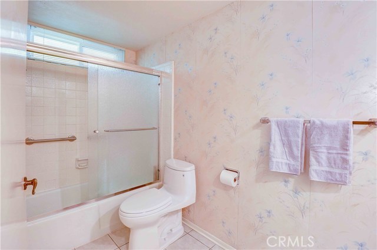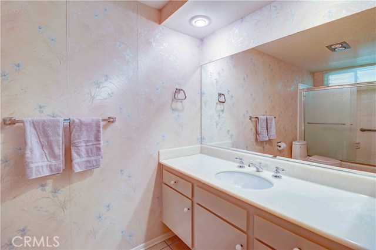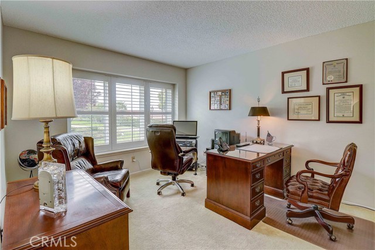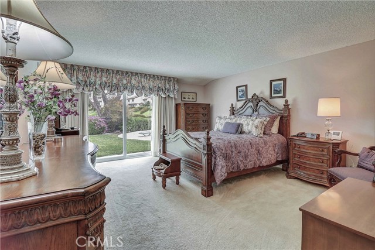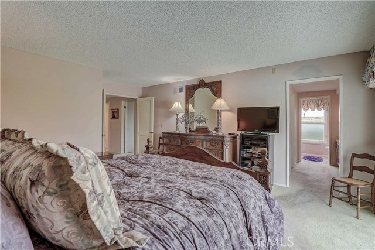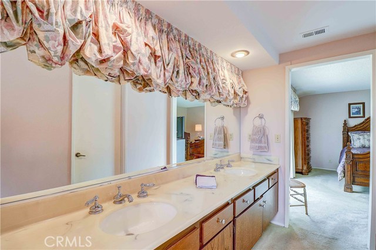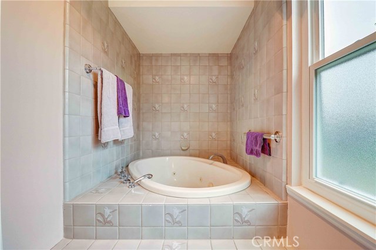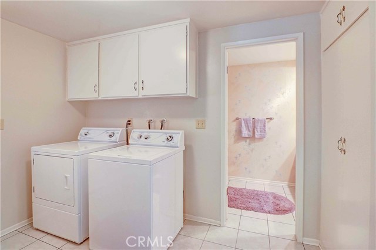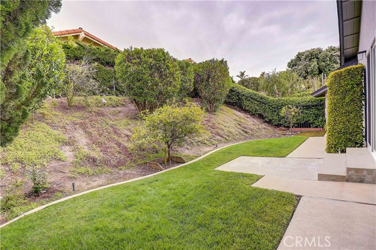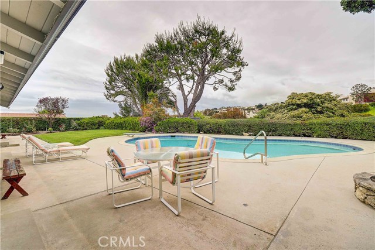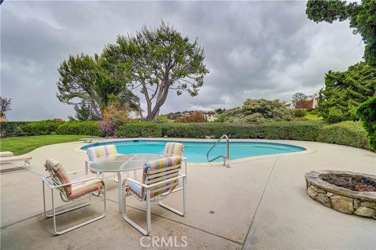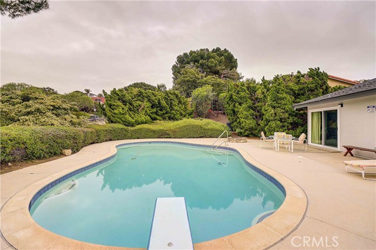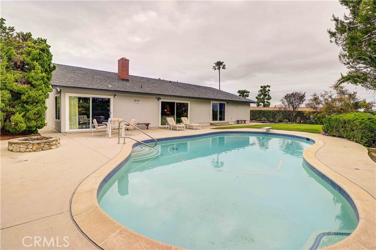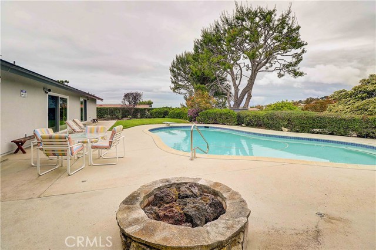Located in the prestigious Monaco development in Country Club area, this meticulously maintained spacious one level traditional home is on the market for the first time by the original owners. It features 5 bedrooms and 3.5 bath with close to 3000 SQFT of living space on a lot of over a 3rd of an acre. The large flat back yard with a sparkling swimming pool, patio, and large grassy areas completes this highly desirable property. The gated front courtyard ensures privacy. The double door entry opens to the elegant formal living room with vaulted ceiling and a wall of sliding glass doors to the back yard. The formal dining room leads to the kitchen with breakfast bar and an area for casual dining that opens to the adjacent family room, with vaulted ceiling and a wet bar. A double sided fireplace warms the living room and family room. Sliding glass doors in the family room open to the back yard and side yard. The home features a master-suite and four additional bedrooms. The Master suite includes a large bathroom with double sink vanity, a separate spa tub and a large walk in closet. The flexible open floor plan allows for great flow both for family living and entertaining.
The attached three car garage with direct access to the house offers plenty of storage space. Separate laundry room. Convenient location to award winning schools, shopping, restaurants, theaters, parks and ocean bluff trails.
