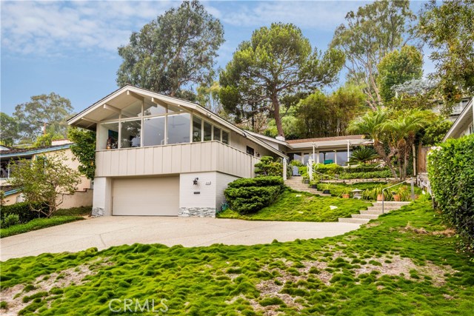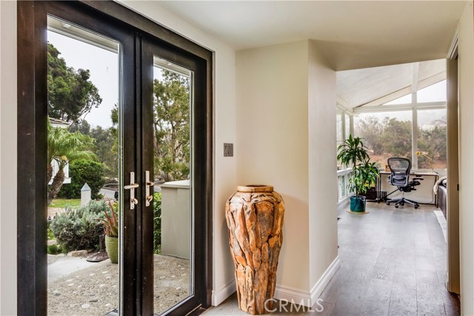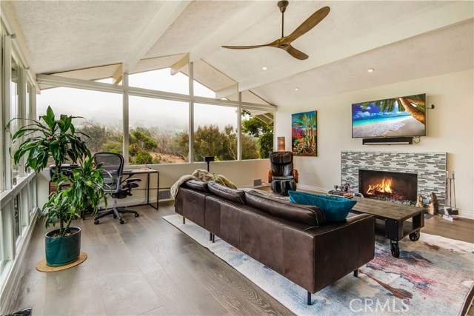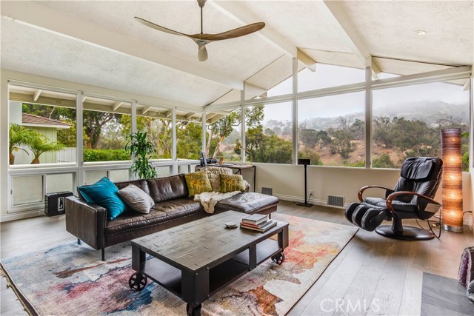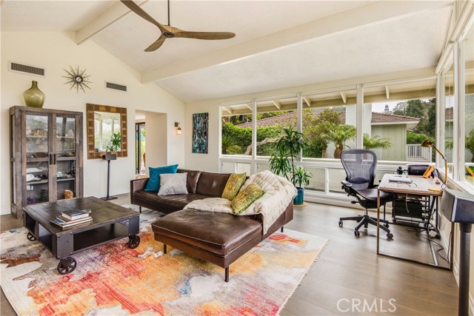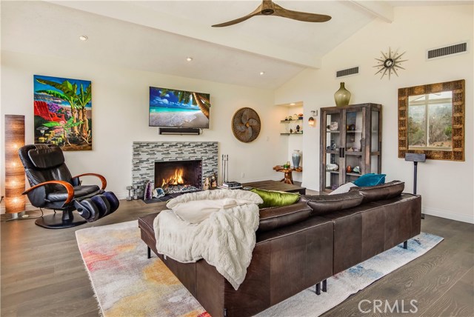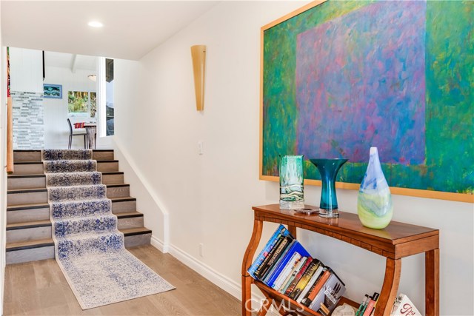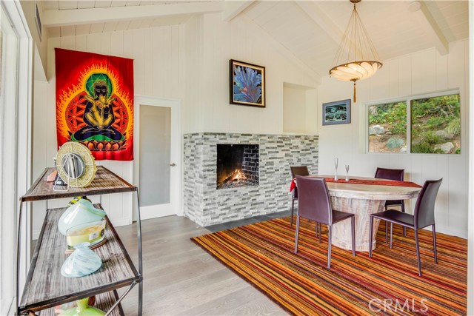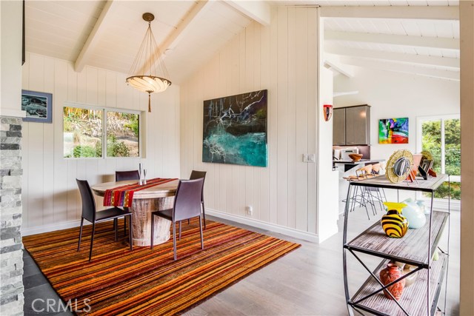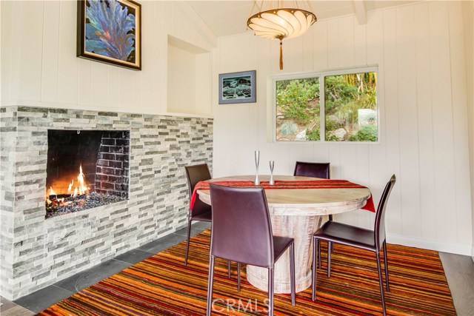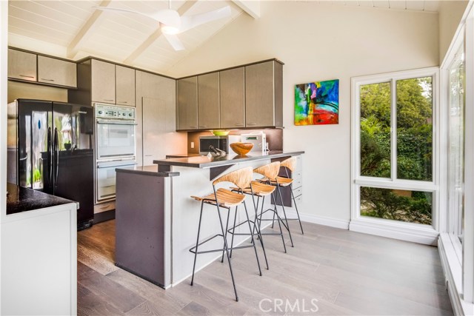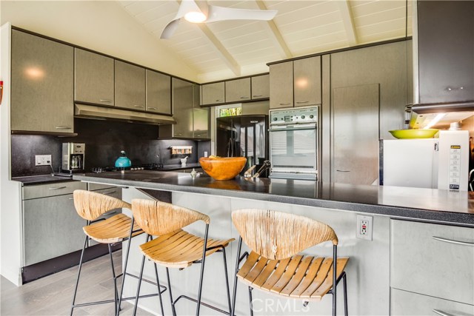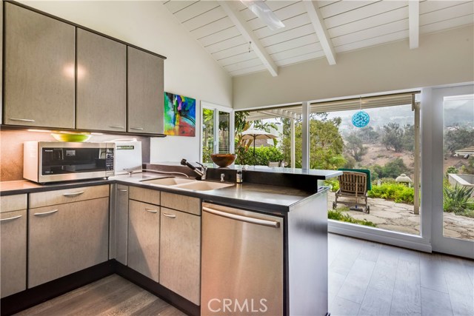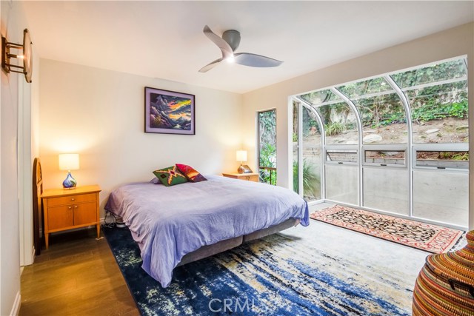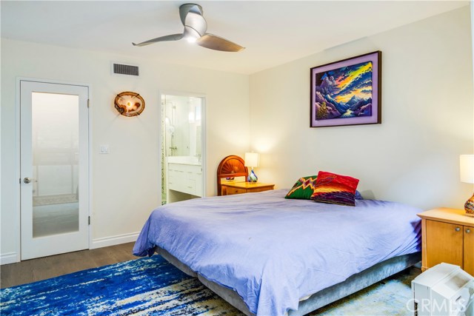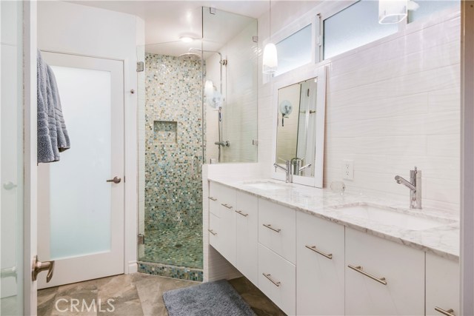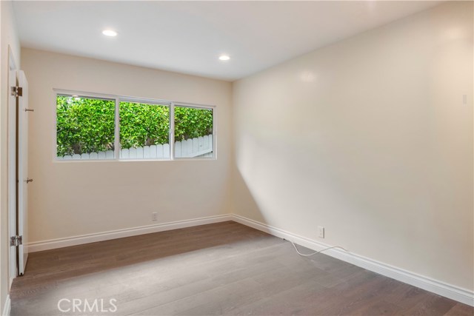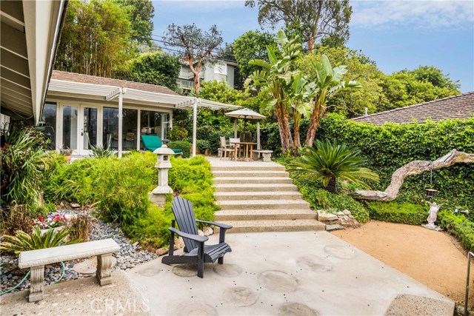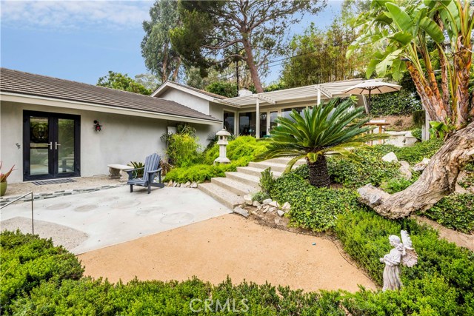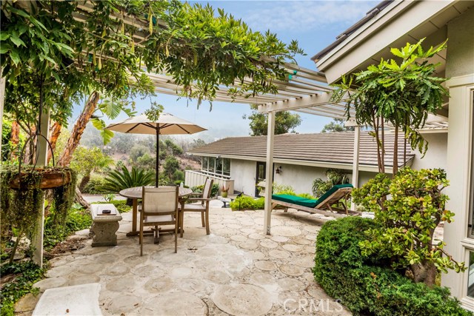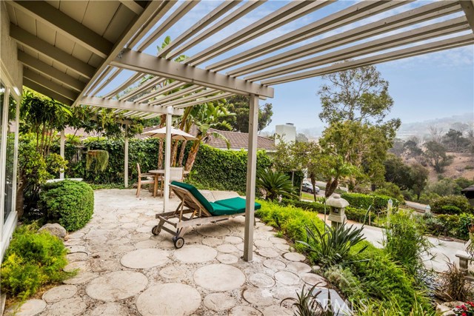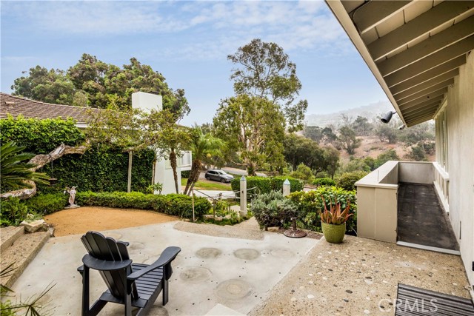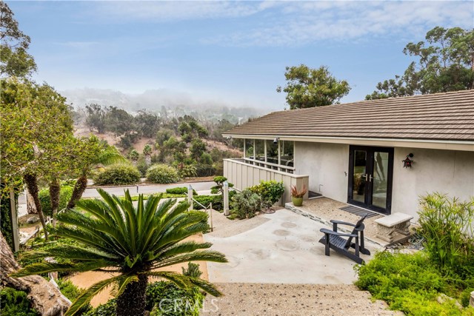This is the PERFECT mid-century modern home that has been EXTENSIVELY REMODELED TO PERFECTION. Move right in – all the work is done! Enjoy the new hardwood floors throughout, new light fixtures including ceiling fans, extensive upgrades to the electrical and plumbing systems, new LED light fixtures, new sprinkler system, all new solid wood interior single glass doors, 12 new Milgard fiber glass windows and new window coverings. The fireplaces have been refinished, the hallway extended as well as a new custom patio with new fountain. The master suite has been totally overhauled with new walk-in closet and new master bath that includes large custom glass tiled shower, new vanity and new toilet. The powder room was added to make this home perfect for entertaining. The Jack and Jill bedrooms now have a new bath with new tub, vanity and toilet. Enjoy cooking with the new 4 burner deluxe gas on black tempered glass cook top and new garbage disposal. Additionally, the double doors leading to the patio off the kitchen have been replaced! Now…just relax and enjoy the beautiful hillside views. Welcome home!
