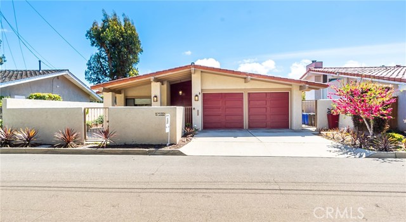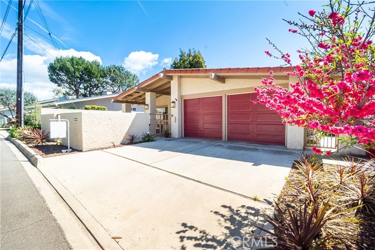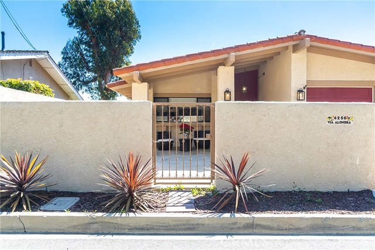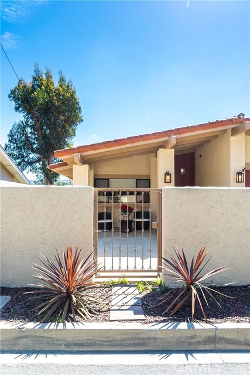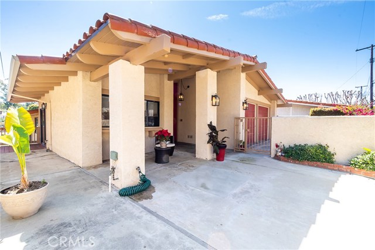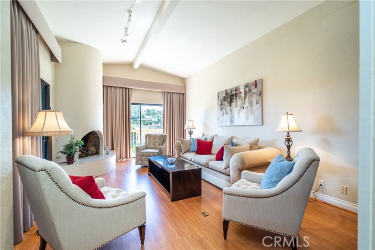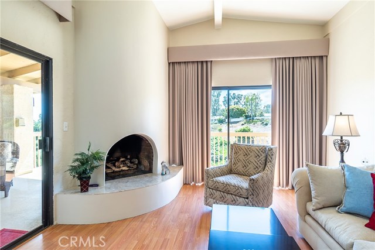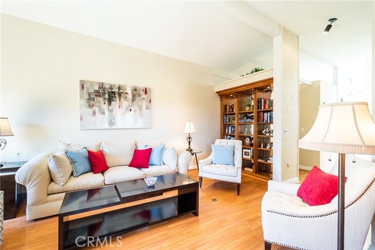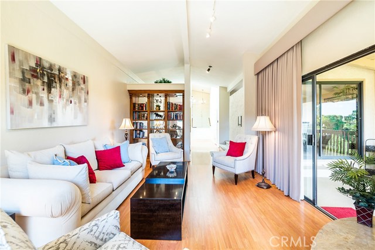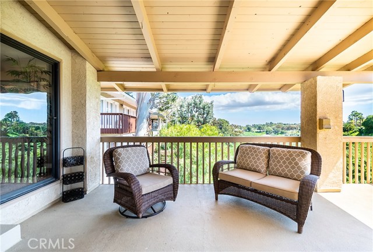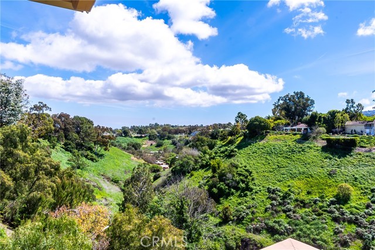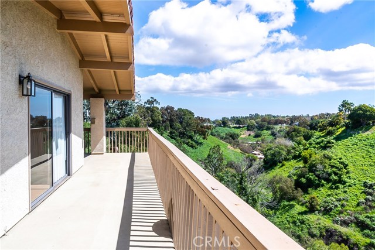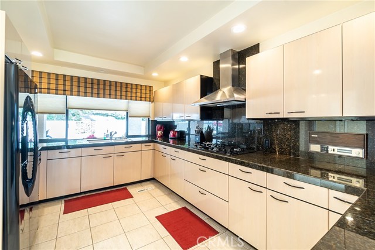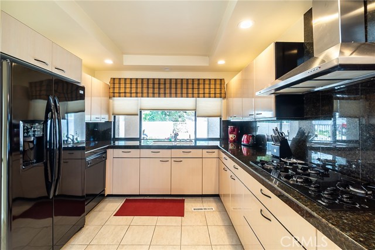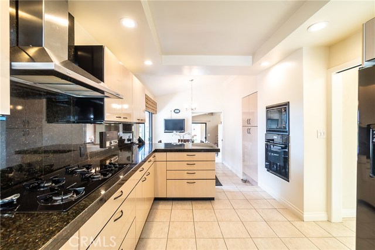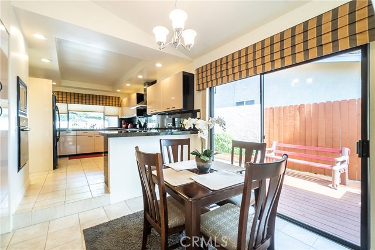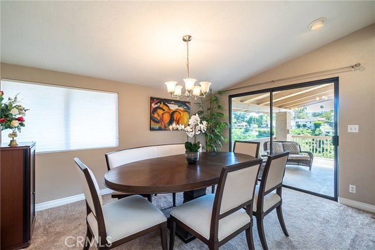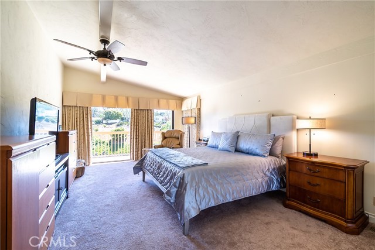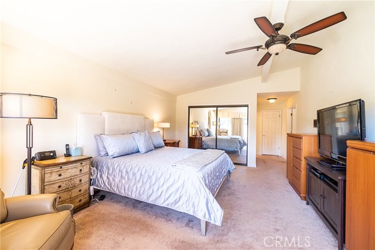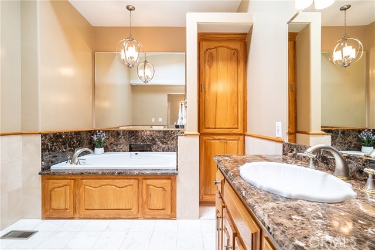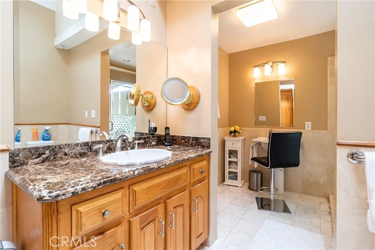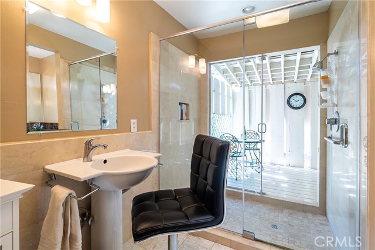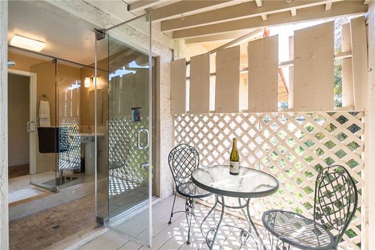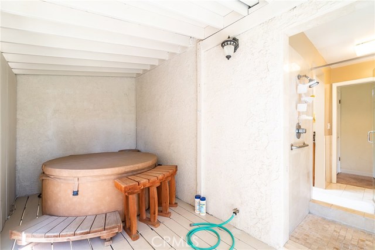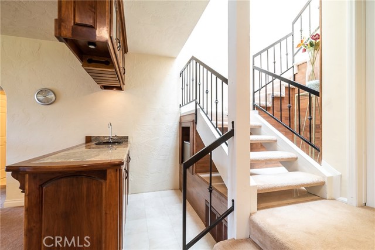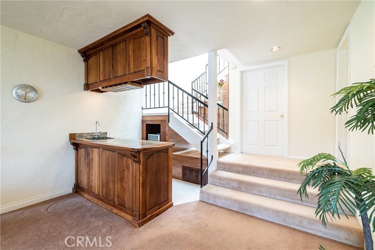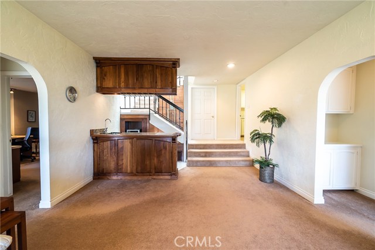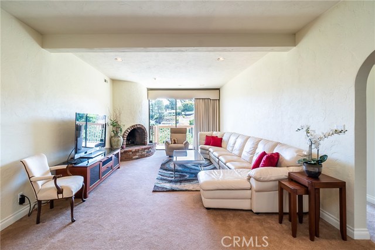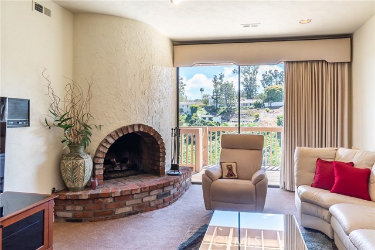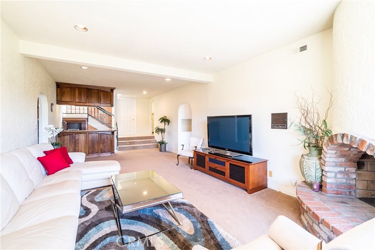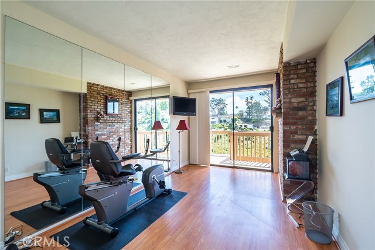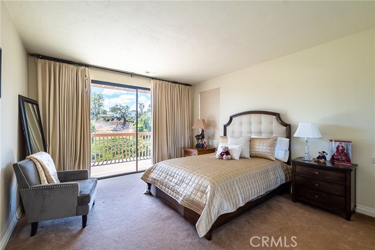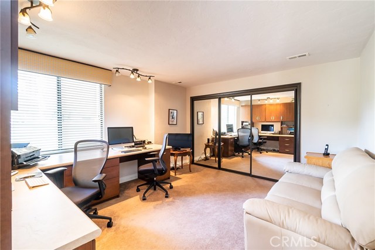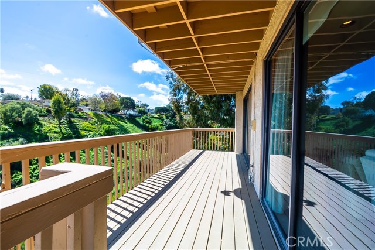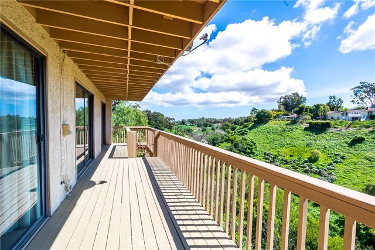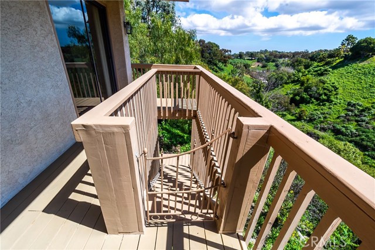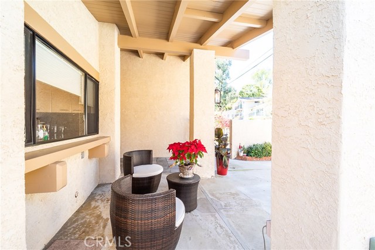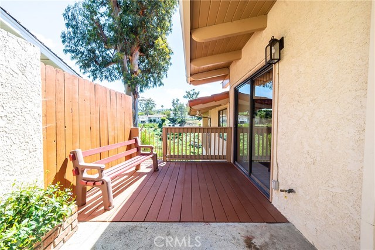Enchanting canyon views are the centerpiece of this spotless executive Valmonte home. Expansive decking is accessible from all major living areas and creates a brilliant indoor/outdoor experience. The enclosed private front patio leads to an inspiring entry highlighted by vaulted ceilings and skylights warmly inviting natural light in. The kitchen features black granite counter-tops and back splash, built-in range with stainless steel hood, plenty of cabinets for storage, and tile floors. There’s an eating area to serve any occasion, including a breakfast nook, breakfast bar, outdoor patio, and a formal dining room with spectacular canyon views. The upstairs family room has wood floors, custom book case, chic cylindrical fireplace, and massive sliding glass doors leading to a wrap-around balcony overlooking the canyon. The main floor also houses the tranquil, spacious master suite with vaulted ceilings, ceiling fan, carpeted floor, and more sliding glass doors leading to a balcony begging to be enjoyed. The master bathroom is adorned with granite counter-tops, soaking tub and shower. There’s also access to a secret patio with spa tub and more views. An open staircase leads down to a second family room with fireplace, wet bar, and balcony. There are also three additional bedrooms (one with en-suite bathroom) and a laundry room. With access to award winning PV Schools and a connected feeling to nature, this Valmonte home offers a serene yet convenient lifestyle.
