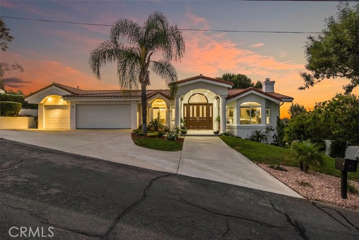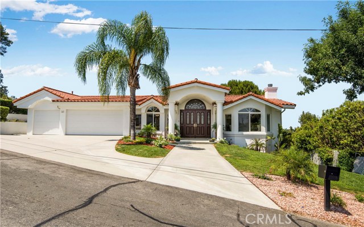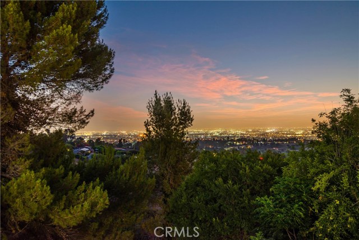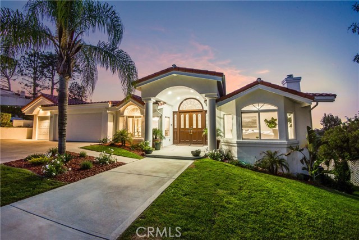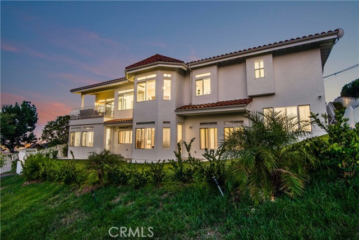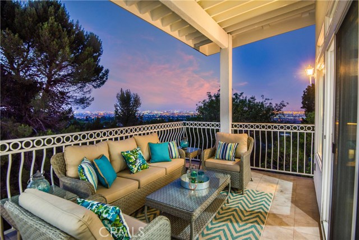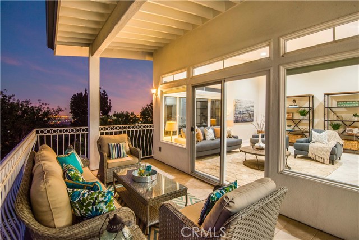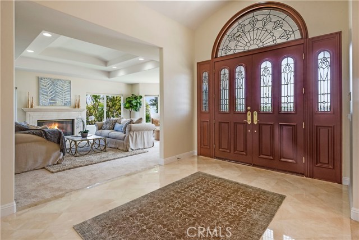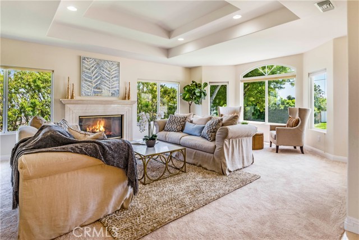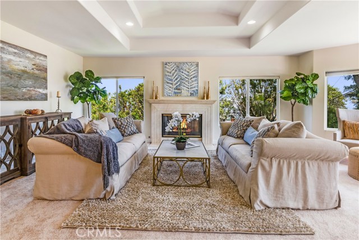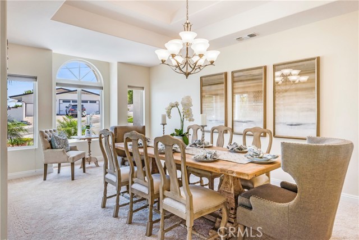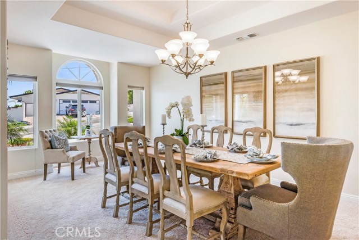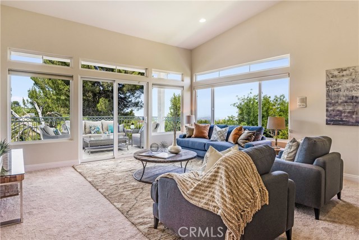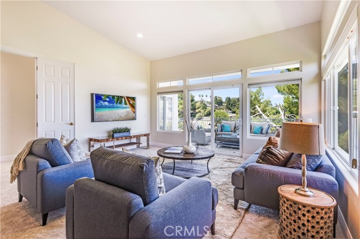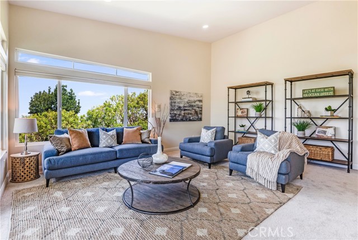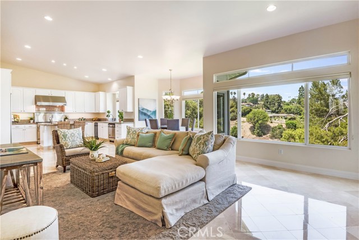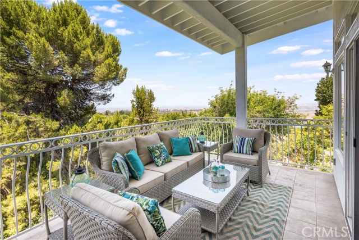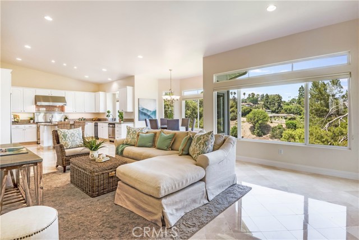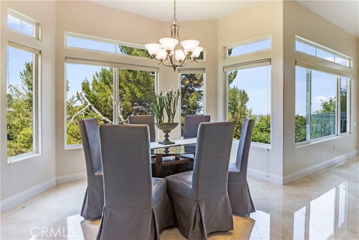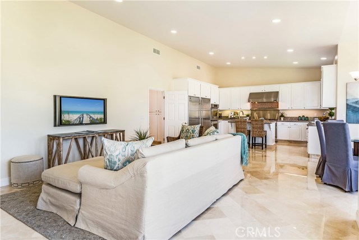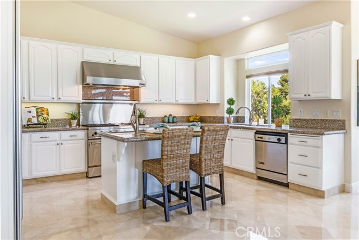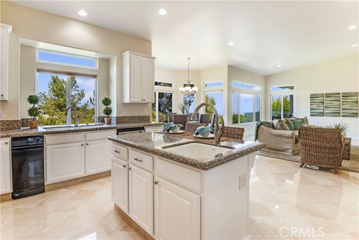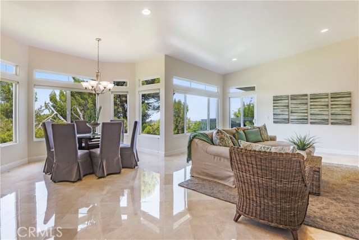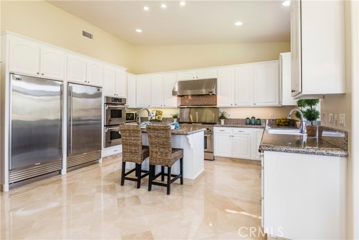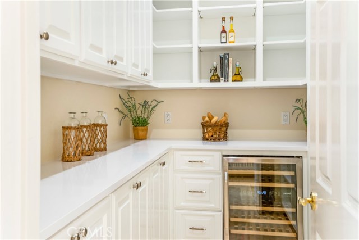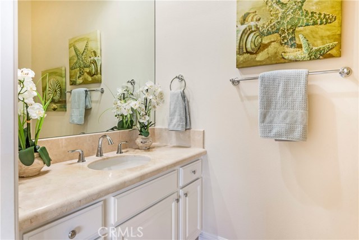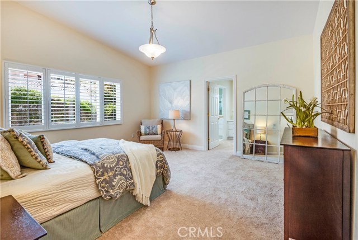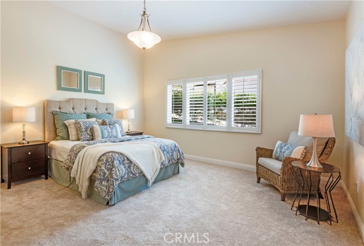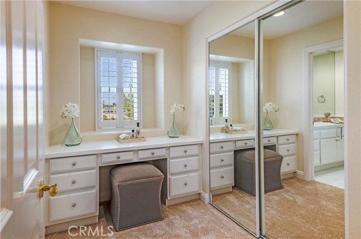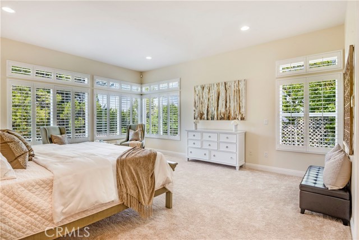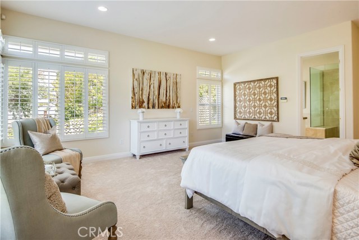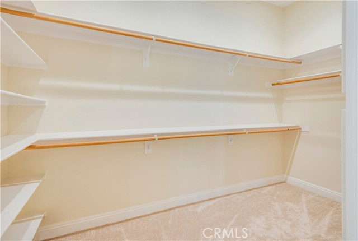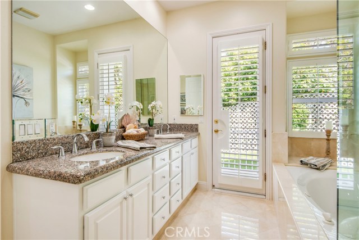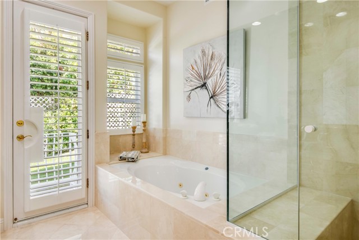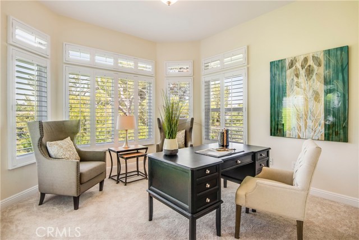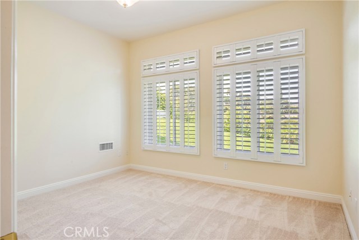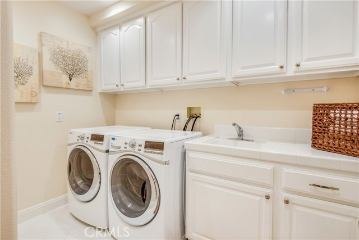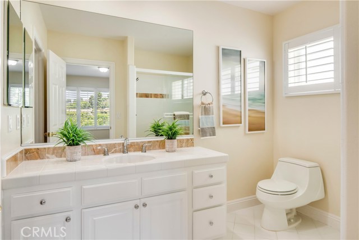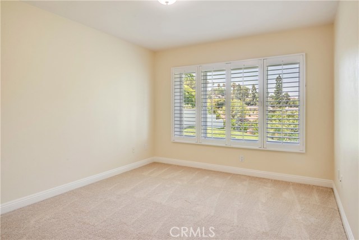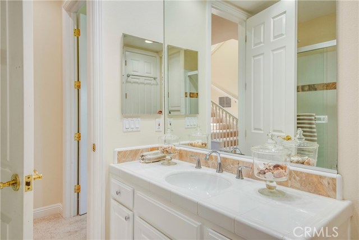Everything your heart desires – open and airy floor plan, high ceilings and glittering city lights views!! Open the dramatic leaded glass front doors & you’re immediately swept off your feet. You’re met with a spacious living rm, graced with soaring ceilings & a cozy fireplace. The sparkling interior offers up a glittering city lights view from multiple vantage points, not the least of which is the inviting deck just off the kitchen – perfect for savoring those warm So Cal evenings. Not one but two family rooms are available to encourage relaxation & perhaps a little friendly game night competition. Prepare a sumptuous meal in your dream kitchen, equipped w/granite counters, elegant white cabinetry, & high end appliances. Nearby conveniences include walk-in pantry with wine refrigerator. Serve up your masterpiece in the stately formal dining rm. An impressive 6 bedrooms including master suite with decadent bath, separate shower and jacuzzi + walk-in closet, mother-in-law suite, 4.5 baths and 4700 sq feet of living space – allowing you extra latitude to enjoy life in comfort. (Currently one bed used as office with it’s own outside entry) Park your car in the 3 car garage complete with 240 volt charging station. Feel secure with the whole house intercom & ready to go – pre-wired – alarm system. This is gracious living in a generous space – making you feel like royalty every day.

