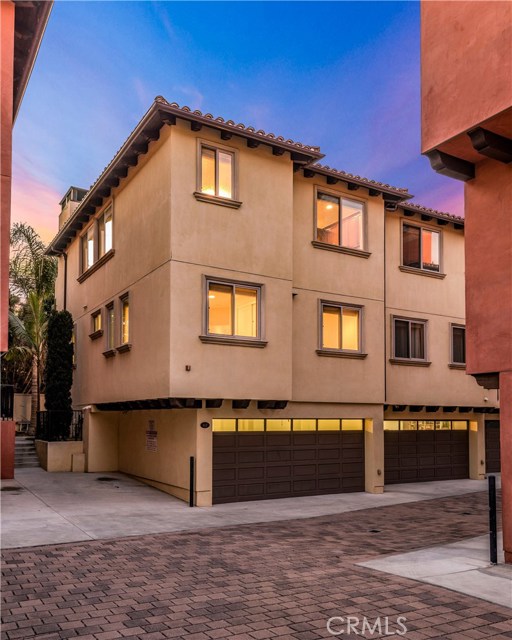Montecito Villa in South Redondo Beach! 4-bedrooms, 3.5-bath open floor plan townhome with classic coastal Santa Barbara architecture, high-end finishes, custom sound proofing, A/C, and a layout that allows for maximum sunlight and privacy. This 3-level END UNIT is located in REAR 3-unit building, with approx. 2,236 sq. ft., and 2-car attached garage, along with many finely appointed details including Italian arched entry doors and old world bath and kitchen fixtures. Gourmet kitchen with custom walnut stained alder cabinets, granite counters, stone backsplash, island, walk-in pantry, and Kitchen Aid Professional Series appliances. Spacious living room with engineered hardwood plank floors, recessed lighting, and gas fireplace opens to the large balcony perfect for gatherings featuring a second stainless steel outdoor fireplace to keep guests warm. Master suite with walk-in closet and wardrobe. Travertine stone-lined bathroom floors and showers. Newly installed turf front yard and Mediterranean plants to maintain the character of the Italian architecture. Walking distance to the beach, restaurants, and close proximity to award-winning Redondo Beach schools.



















