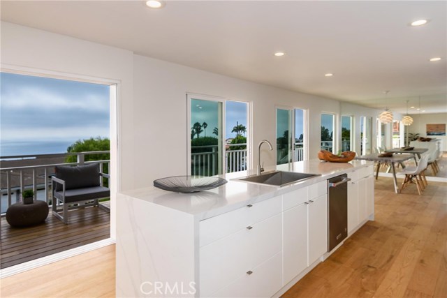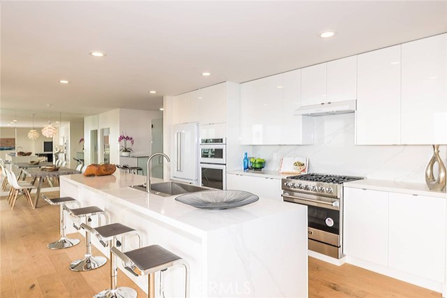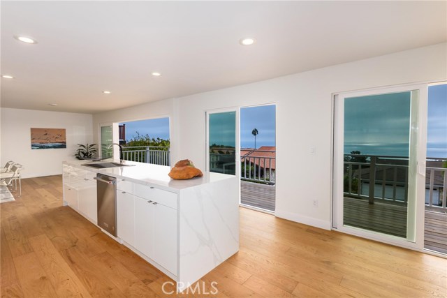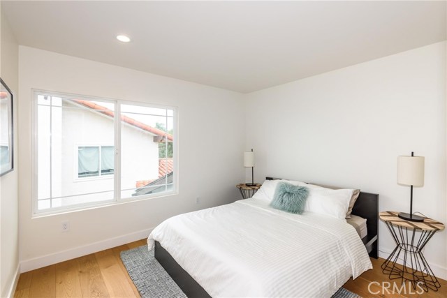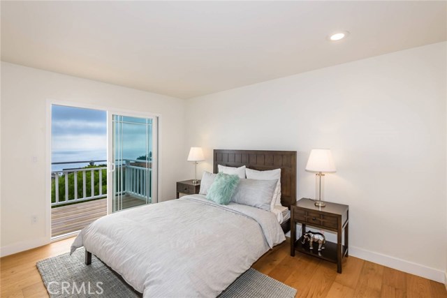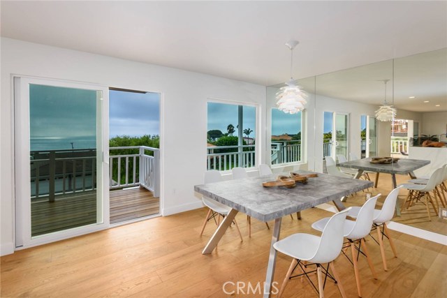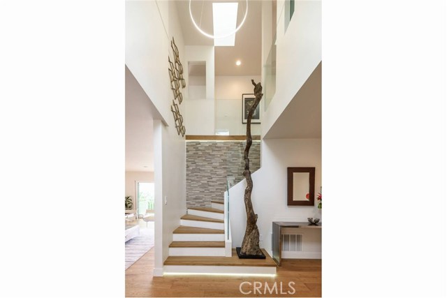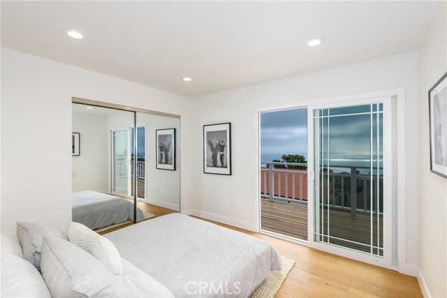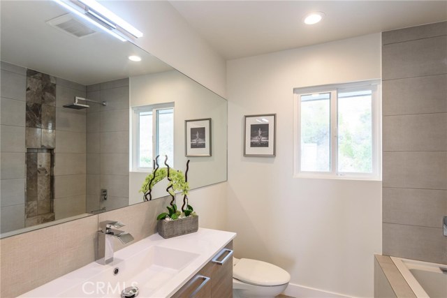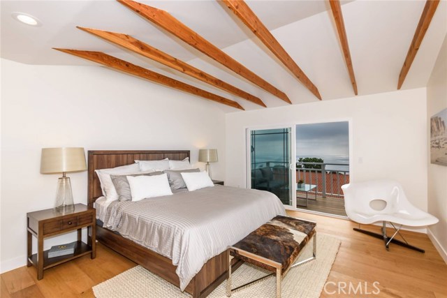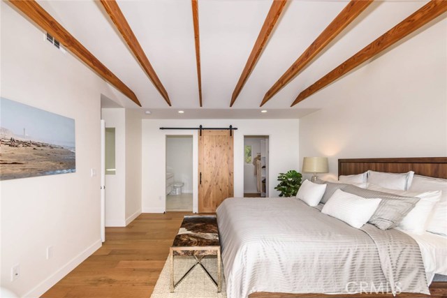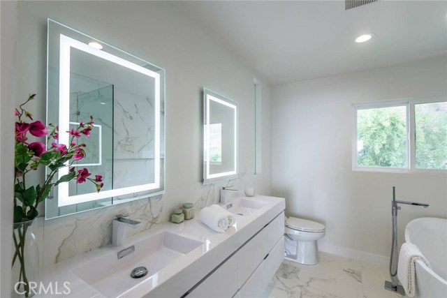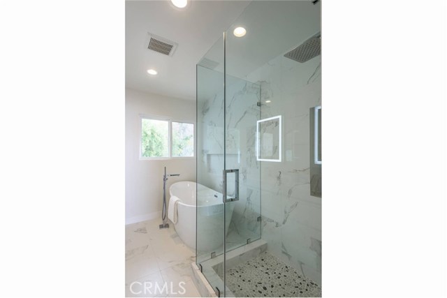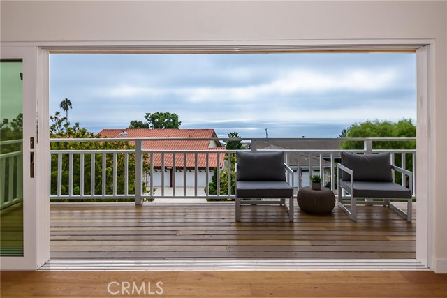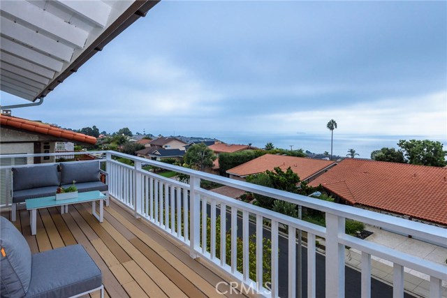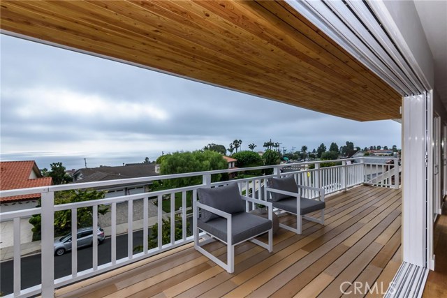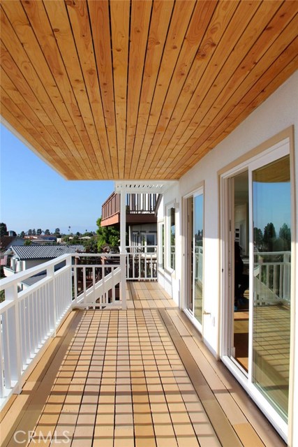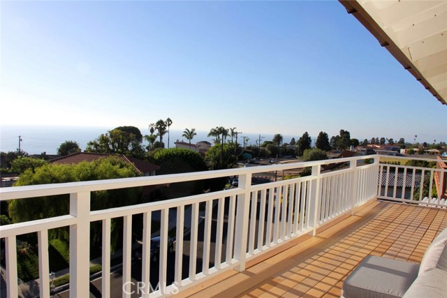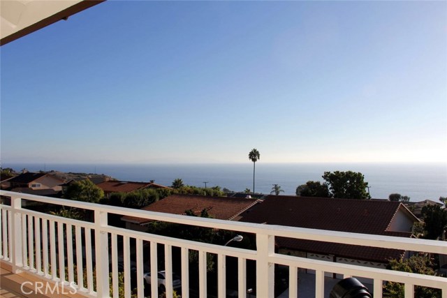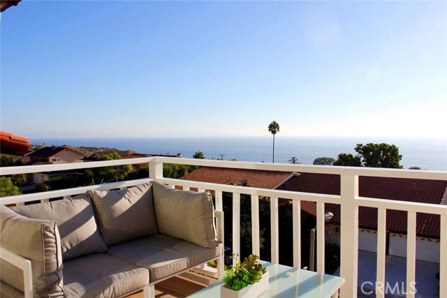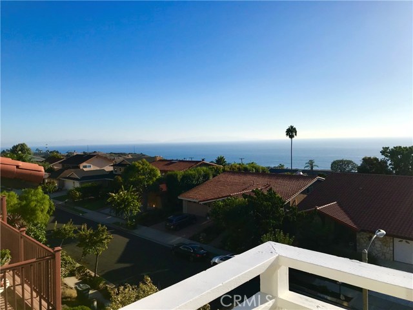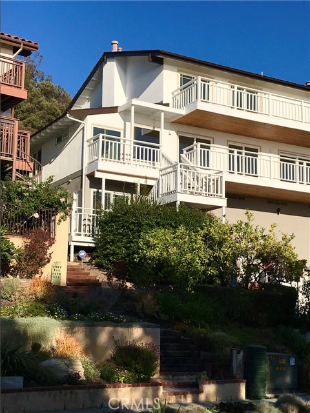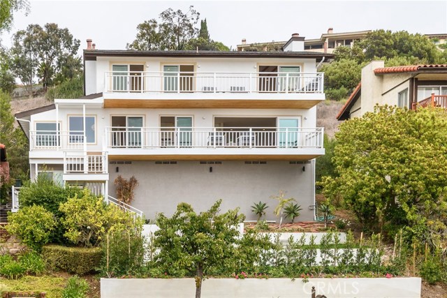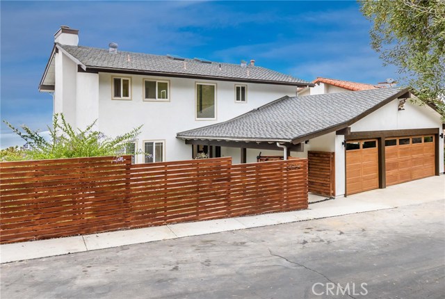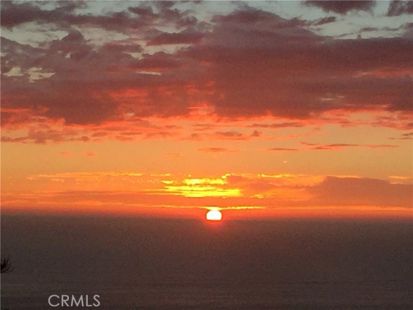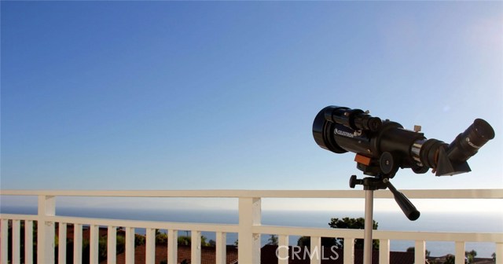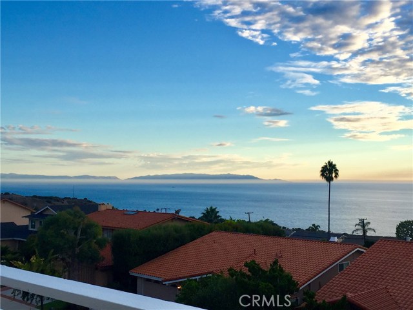Located near Pt. Vicente Elementary School on a private street, this lovingly maintained two level home offers outstanding Panoramic, Catalina, Malibu and Ocean VIEWS. Features include a main level gated entry way leading to front door, spacious living room with brick fireplace – leading to a large view deck; upgraded kitchen plus family room area with access to deck, dining room. Unique indoor spa/hot tub room with its own sink/sauna/shower. The upper level features 3 bedrooms with full bathroom; 4th bedroom/master with separate bathroom and walk-in closet. Generous closet space, storage cabinets. Solar tubes above staircase brings in extra natural light. 3 of the bedrooms have access to the outdoor deck so you can enjoy the beautiful VIEWS. Bottom level of home is accessed through outdoor walkway below the deck or off deck stairway, and features a painting/hobby studio and extra storage. There are common steps between the home and neighbor’s home. Three car attached garage with washer/dryer hookups, storage space. New furnace and decking upgraded in 2016, double paned windows. Some interior upgrades but offers the new owner a great opportunity to remodel and add their personal touches. Lush landscaping in front and back of home. Conveniently located near Golden Cove shopping/restaurants, hiking trails, Pt. Vicente Interpretive Center, schools.

