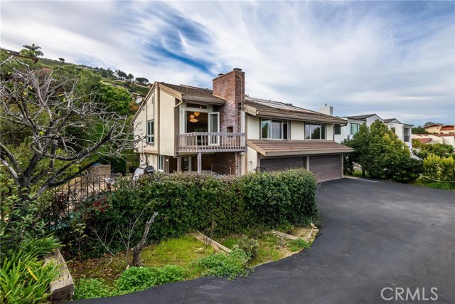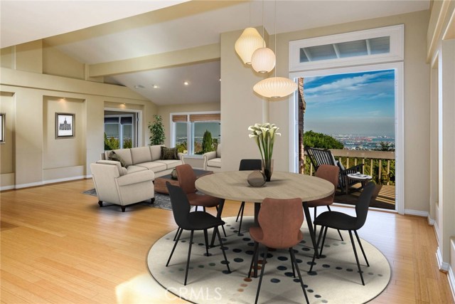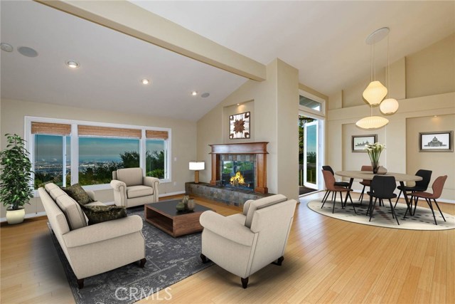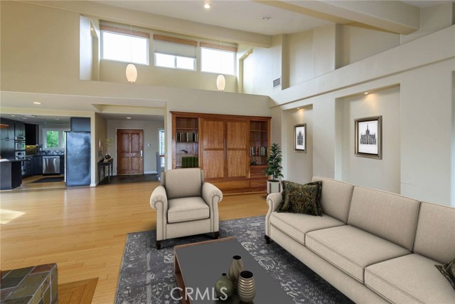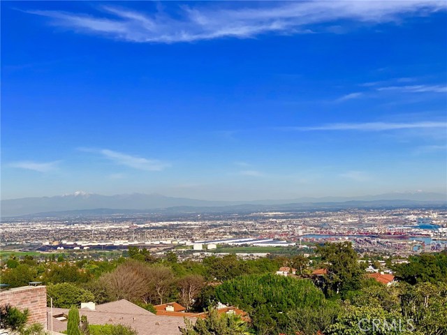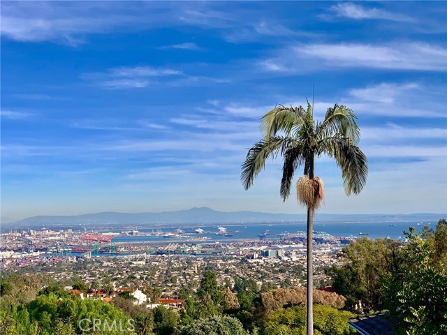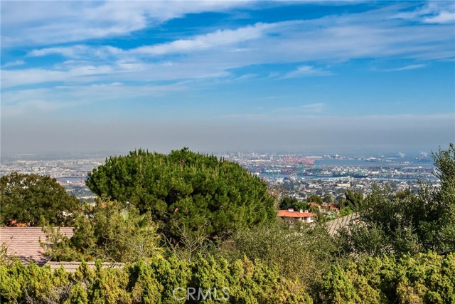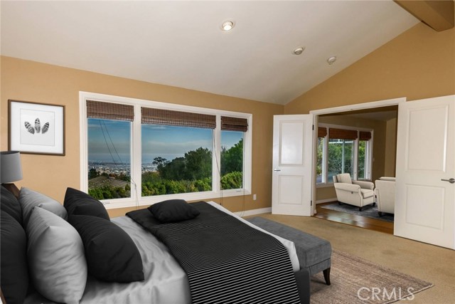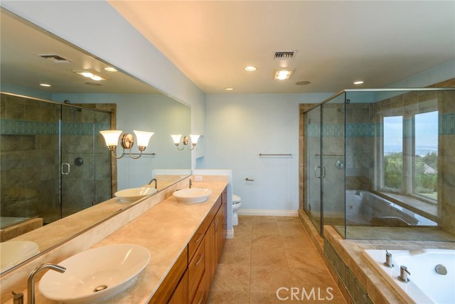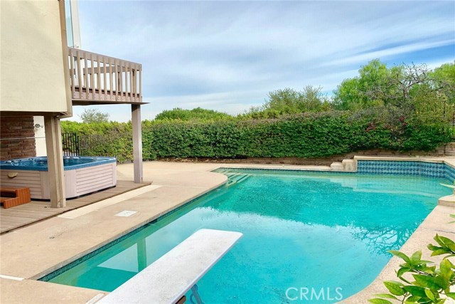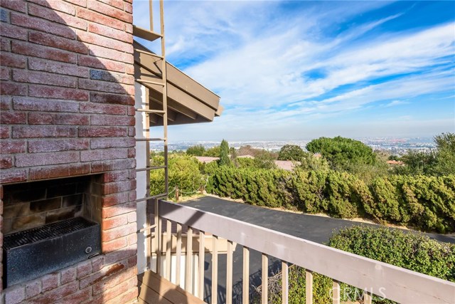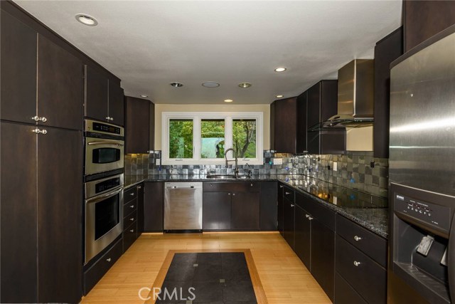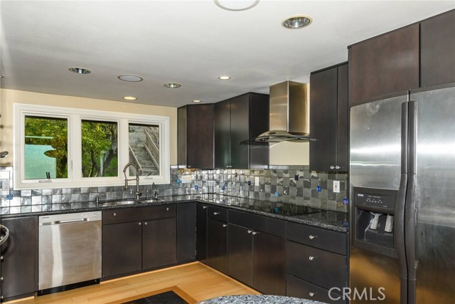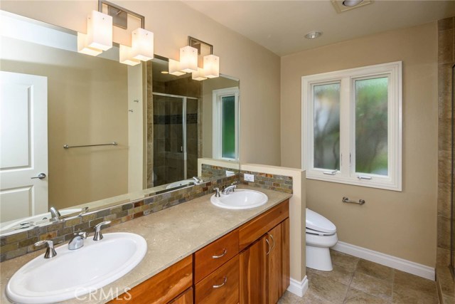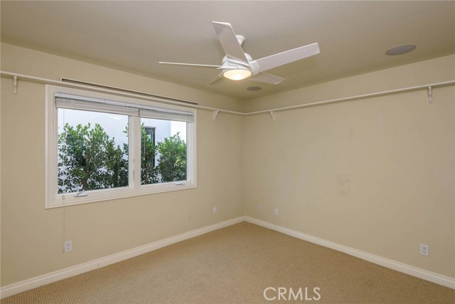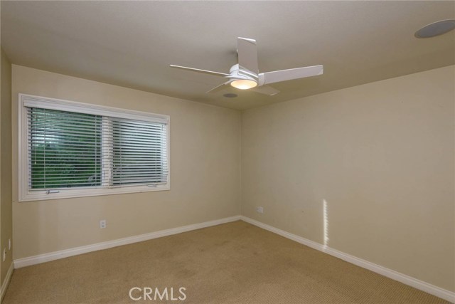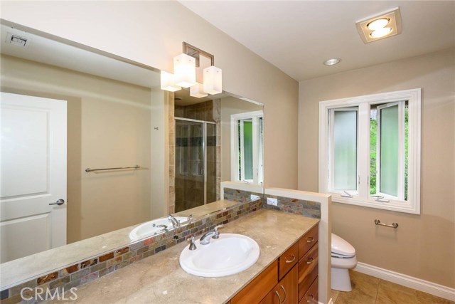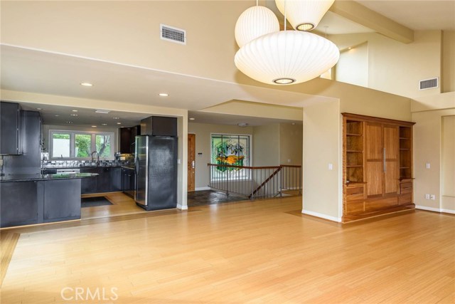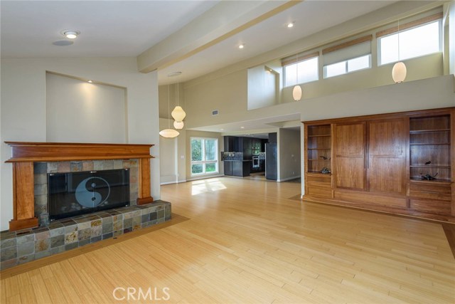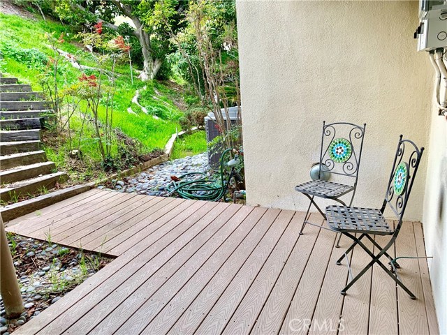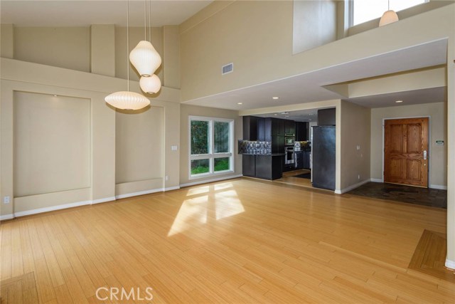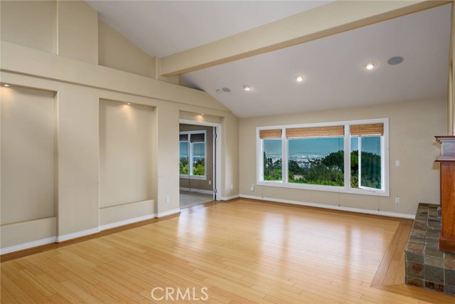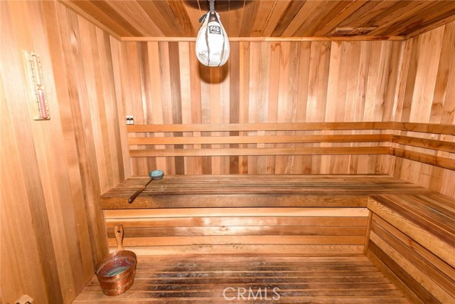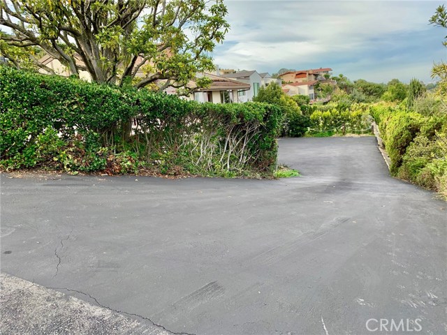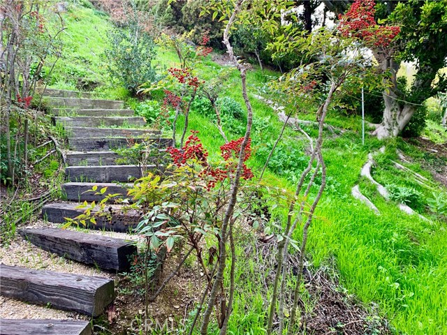GORGEOUS-Two Story PANORAMIC view estate nestled high atop Miraleste Hills.This BEAUTIFUL remodeled 4 Bedroom home has it all from the DESIGNER PERFECT bright-open floor plan & flow to the elegant finishes along with MASSIVE CEILINGS.The home offers a warm family home feel with MAGNIFICENT VIEWS throughout along with OUTSTANDING FLOW perfect for ENTERTAINING !!! The Kitchen offers plenty cabinet storage space,Advantium Oven,stainless steel appliances,all running into the HUGE Living Room & sun drenching deck.The Living Room leads you right into your Private Master Suite Retreat.The room is voluminous & offers a huge walk-in closet & spectacular views.The Master Bath is adorned beautifully & offers plenty of space along with a large spa tub,heated tile floors,separate shower area & of course the views.The three additional Bedrooms are also good sized & offer plenty of natural light.Take notice of the Large Family Room conveniently located on the lower level & opening to the pool spa yard area. Additional amenities included are ENERGY saving solar panels,Newer windows,Bamboo flooring,Speakers in every room including the deck and pool/yard area,Private driveway.The Private RESORT STYLE rear yard is an extension of the beauty of this home complete with a gorgeous pool and spa,also included is a stainless-steel BBQ. The yard is perfect for entertaining friends & family or enjoying a glass of wine with your favorite book NOTE: Some Rooms are virtually staged. A true must see…

