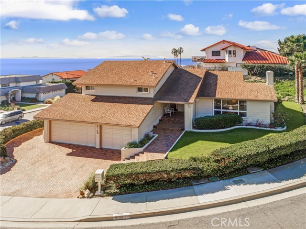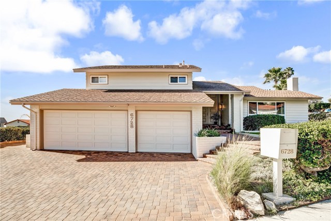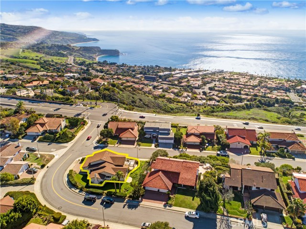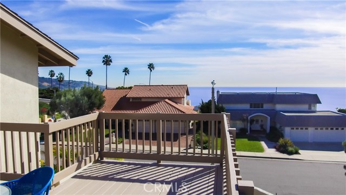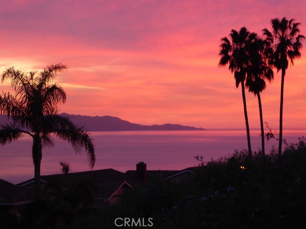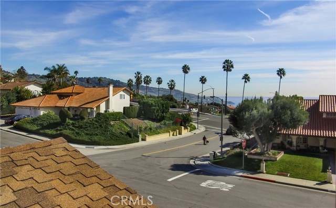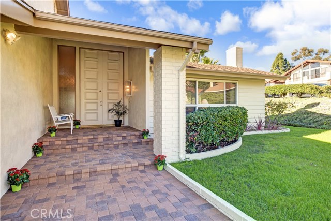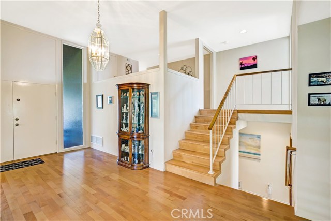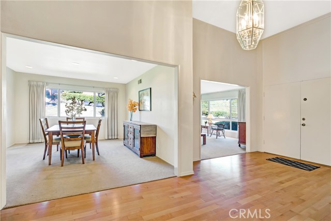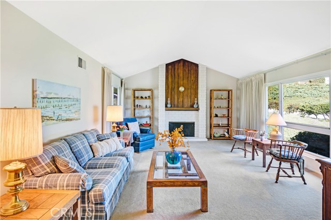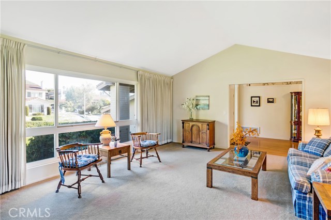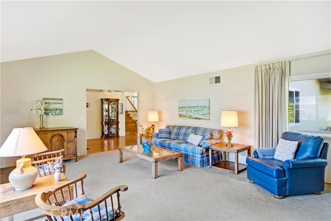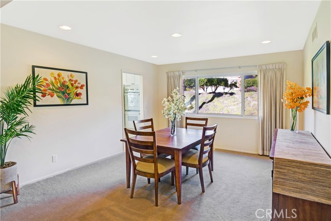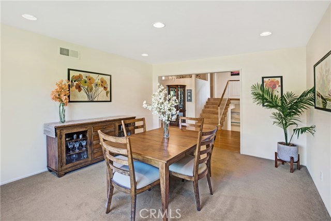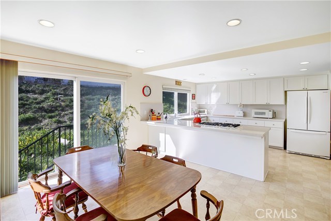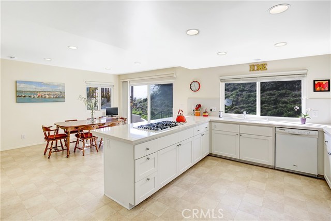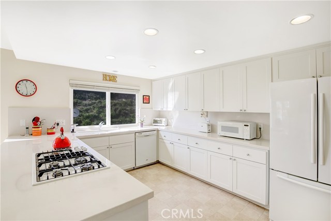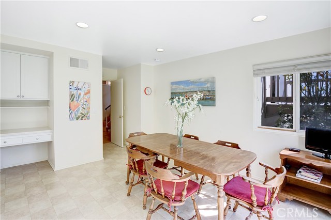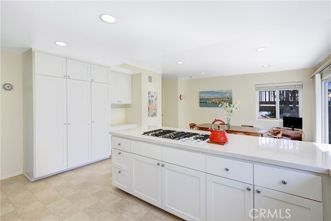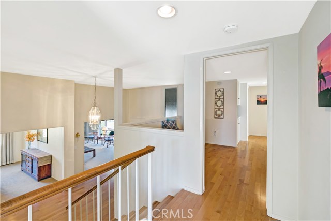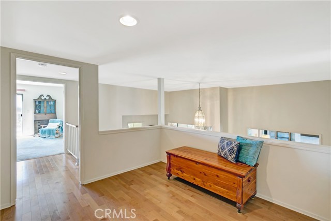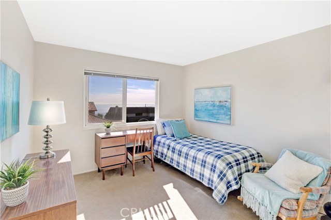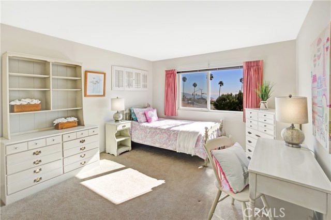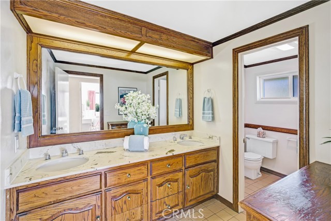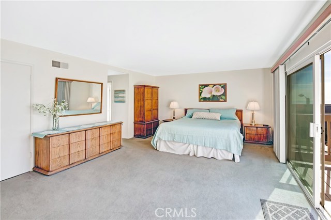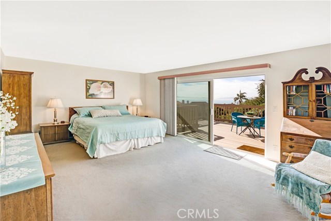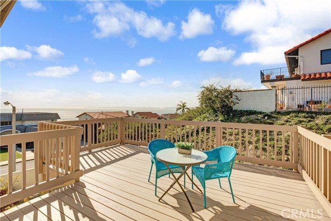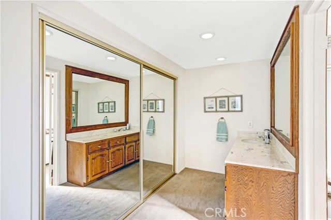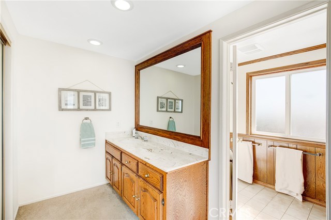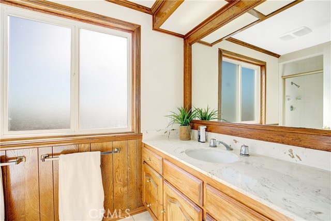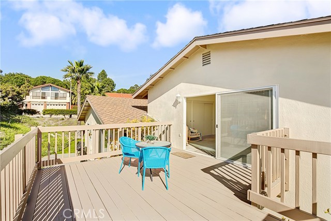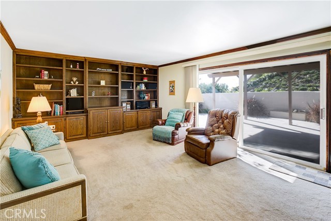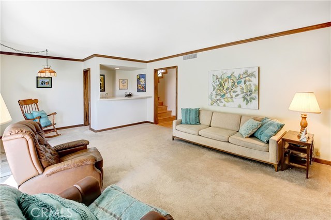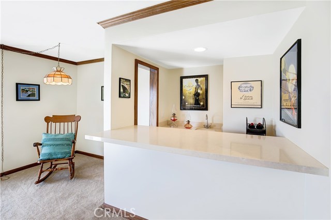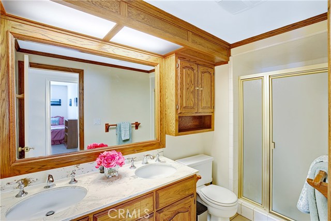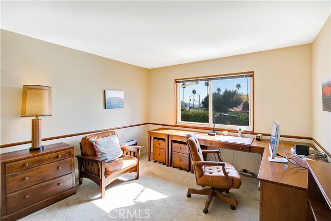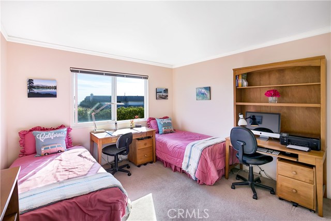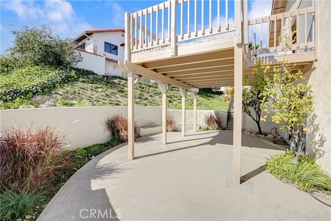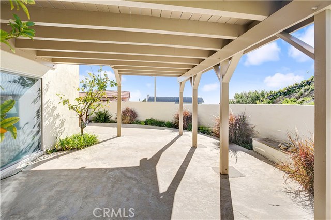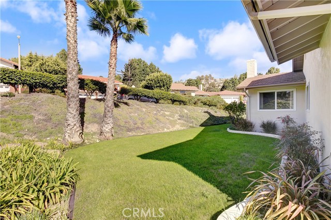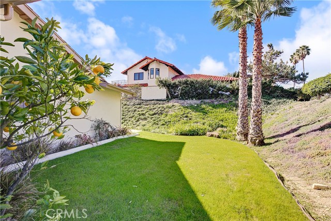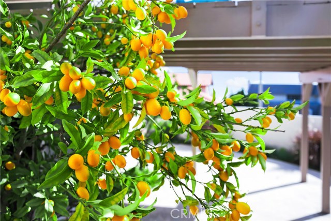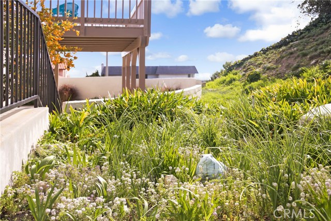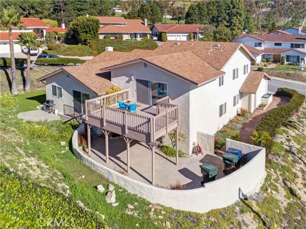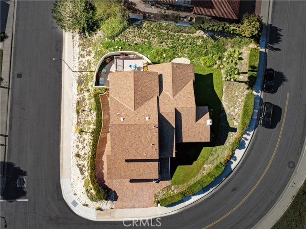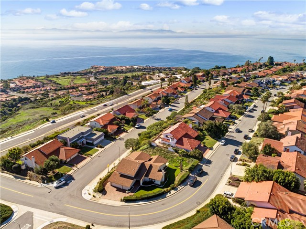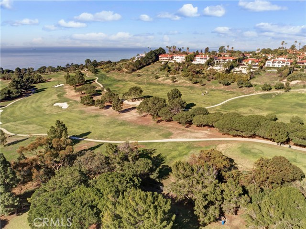This prime 11,576 sf, corner lot location in the desirable La Cresta community boasts ocean views, 5 bed, 3 bath & 3,177 sf filled with natural light. Through a grand double door entry, hardwood floors and a bright, open foyer welcomes you home. Gather around the fireplace in the spacious living room with a vaulted ceiling & stunning wood detail above the hearth. A formal dining room with direct access to the kitchen makes entertaining simple. Enjoy a peek-a-boo ocean view from the kitchen that includes a built-in range, lots of cabinet space, dishwasher, breakfast counter & dining area. On the upper level is the master suite & children’s wing. The master suite is a stunning retreat with an impressive deck, ocean views out to Catalina, two large closets and en-suite bath with 2 vanity areas + walk in shower. Down the hall, is a bonus space that can be used as a play/media area in the children’s wing which includes 2 bedrooms & shared full bath with double sinks. On the lower level, a family room with a wet bar and access to large covered patio is another great entertaining space. Two more bedrooms on this level make great guests rooms or an office & share a 3/4 bath. The backyard includes lush landscaping, a grassy play area + wrap around walkway to the double-door 3-car garage w/ laundry and storage space. Close to the Los Verdes Golf Course, restaurants & shopping at Golden Cove, fine dining & entertainment at Terrenea Resort + some of the nation’s top schools.
