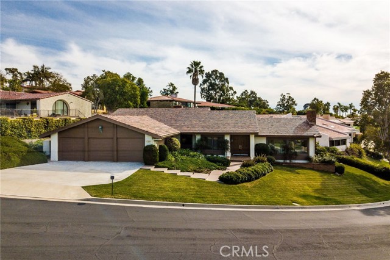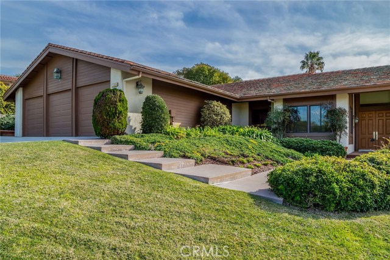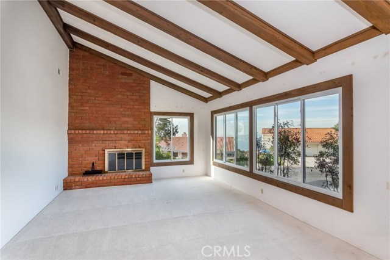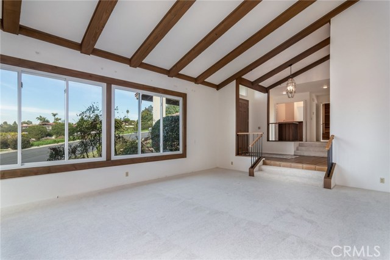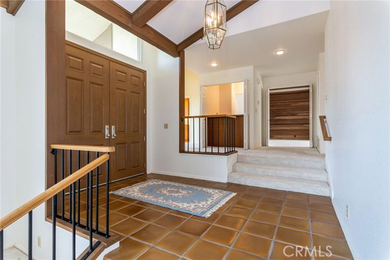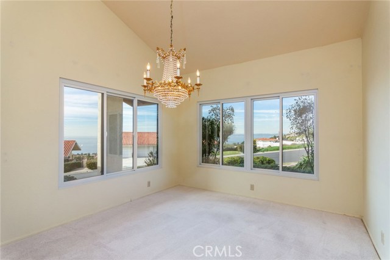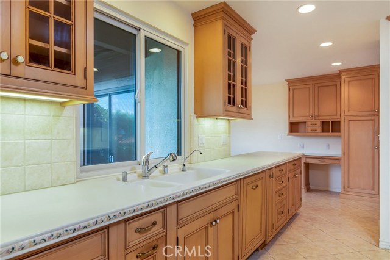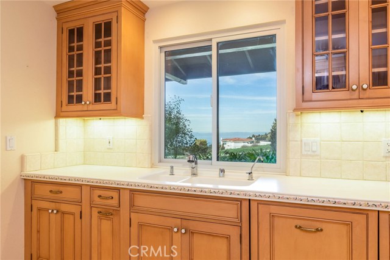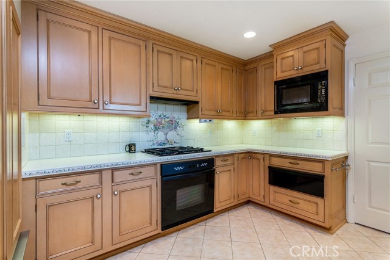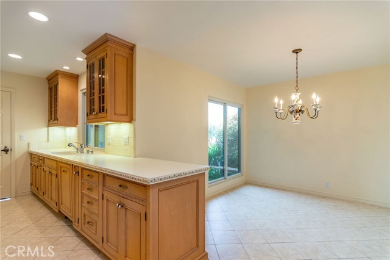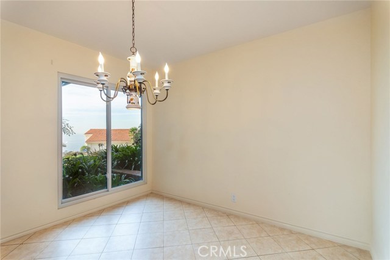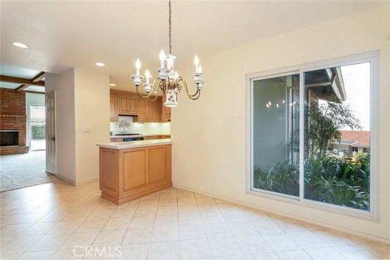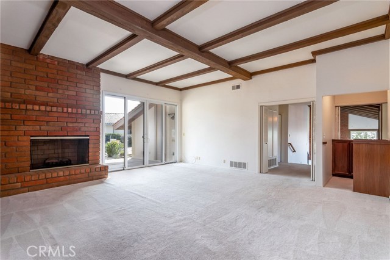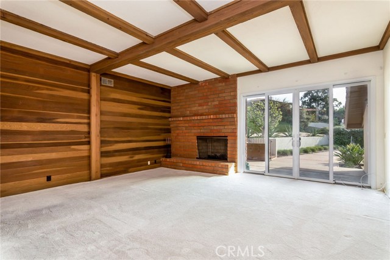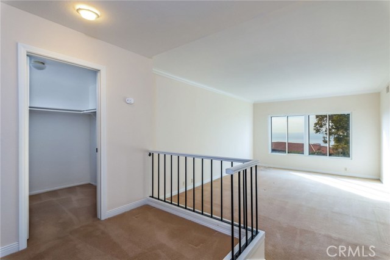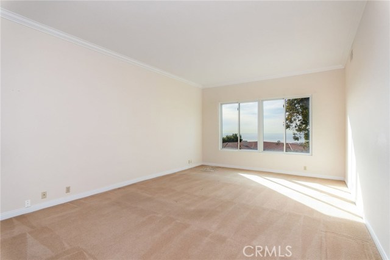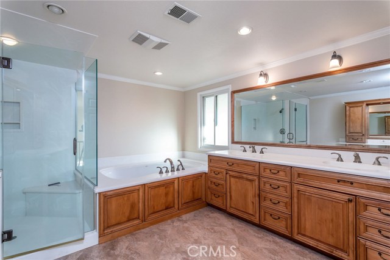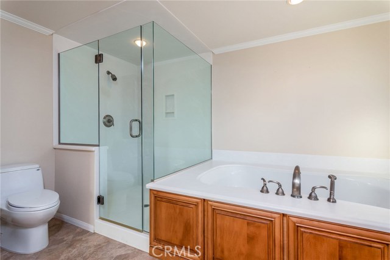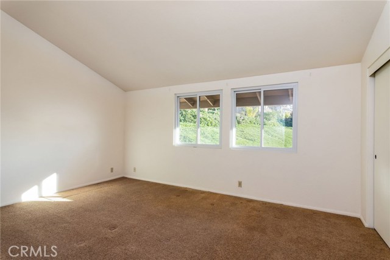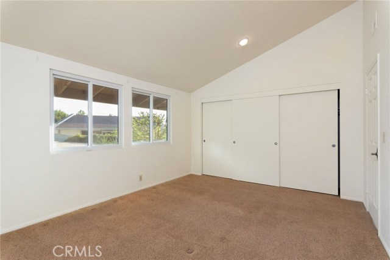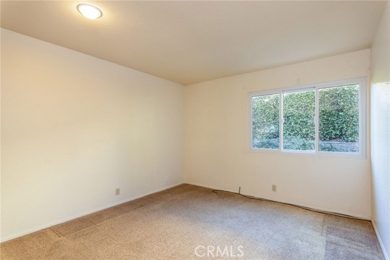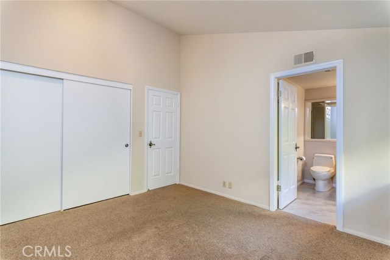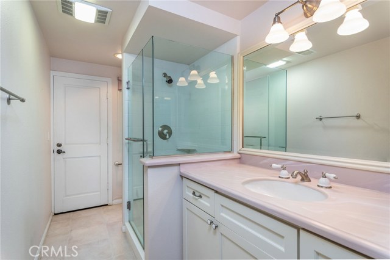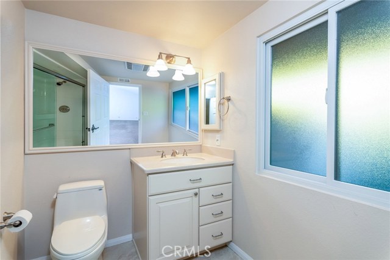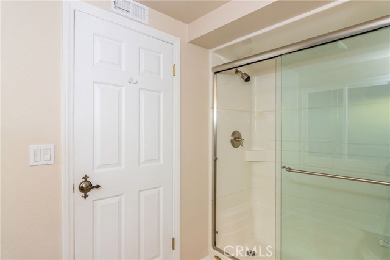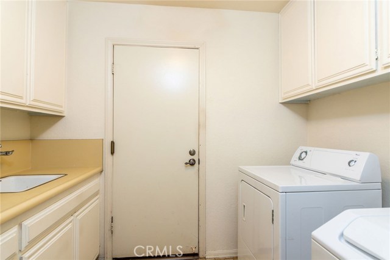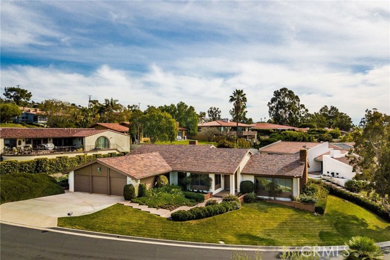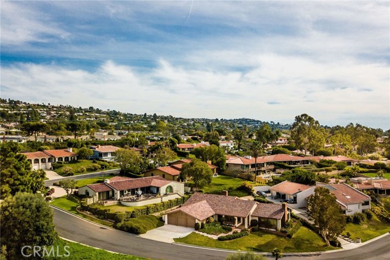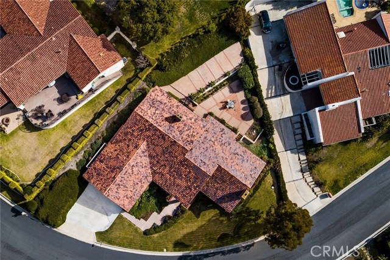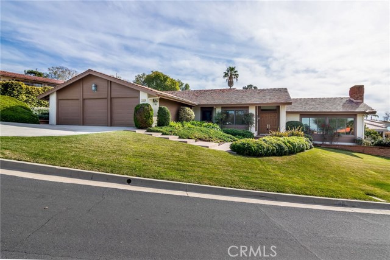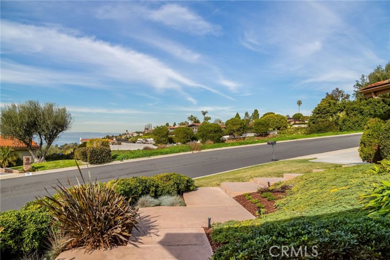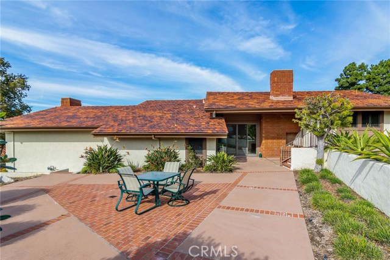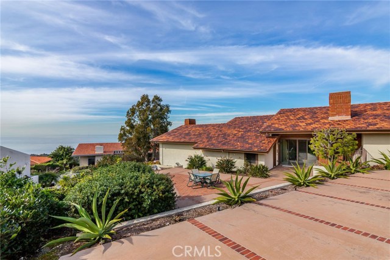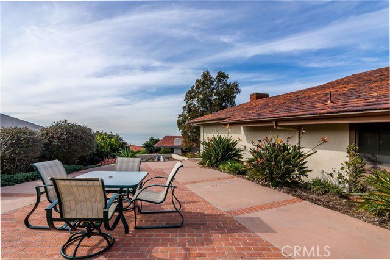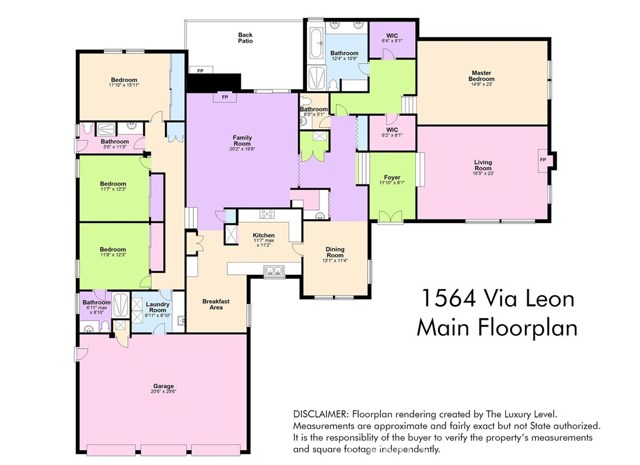Nestled behind the expansive front lawn, a grand entryway ushers you into a foyer with exposed beams and Mexican tile flooring. Off the foyer are the formal living and dining rooms, both featuring vaulted ceilings and large, ocean-facing windows. Flow through the dining room into a warm and welcoming kitchen offering custom cabinetry; ample storage and counter space including a peninsula; water views over the sink; and an attached breakfast nook. Next, pass into the large and airy family room where you’ll enjoy a generous wet bar, exposed brick fireplace, and tons of natural light flooding in through a walkout to one of two sweeping patios. Retreat to a secluded master suite with two walk-in closets, full five-piece bathroom, and massive bedroom with some of the property’s best water views. The spa-like master bathroom boasts a large frameless glass shower, deep soaking tub, and sumptuous double vanity and wood paneling. With 3280 square feet (taped), the home offers three more bedrooms (one en-suite), two more full bathrooms, a powder room, a large laundry room, two indoor fireplaces plus one outdoor fireplace, a three-car garage, two huge brick-paved patios with 270-degree ocean views over roof-tops, and so much more!
