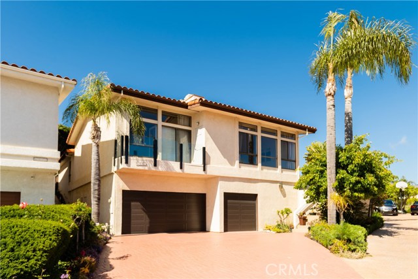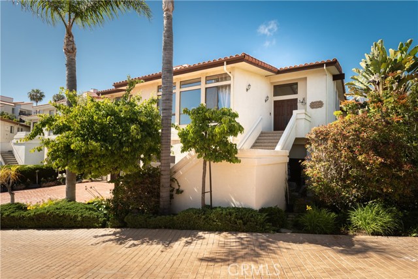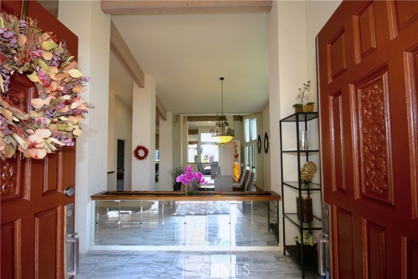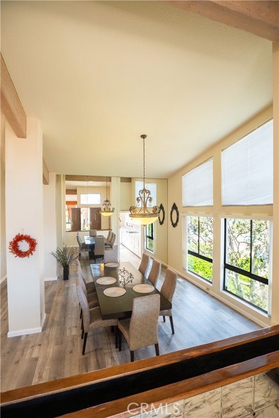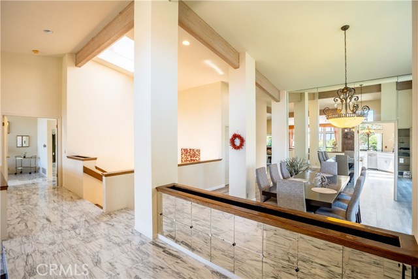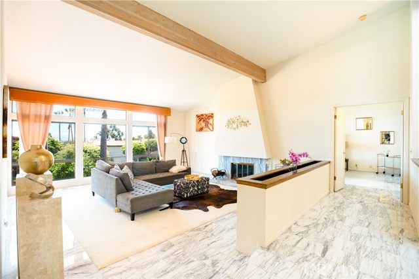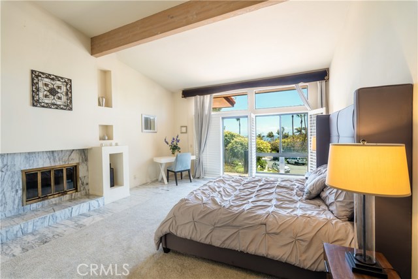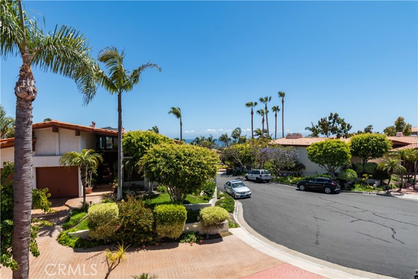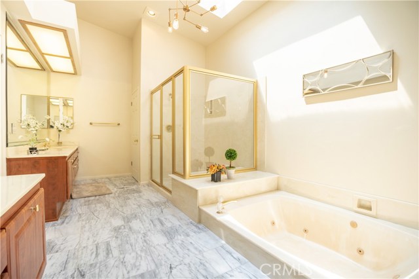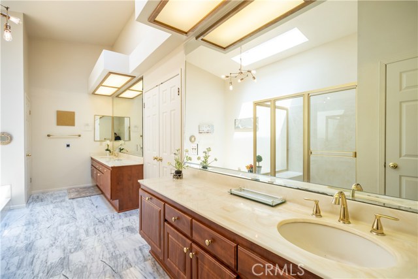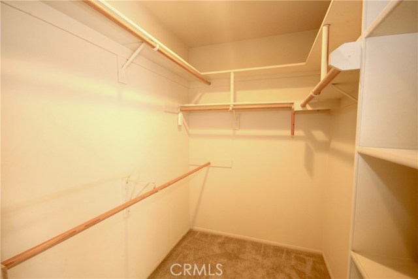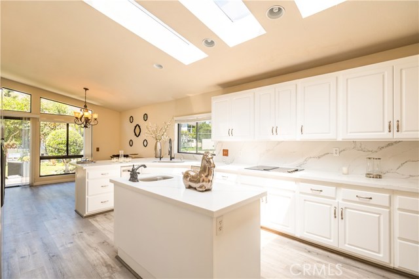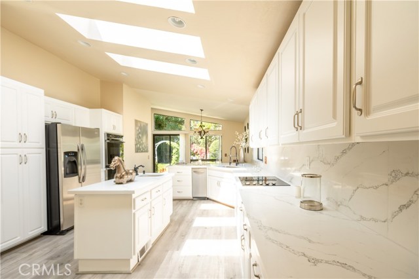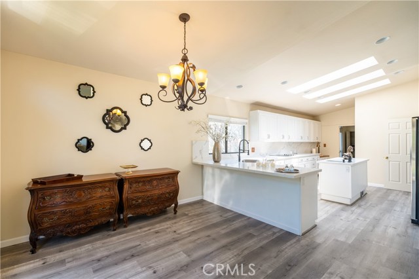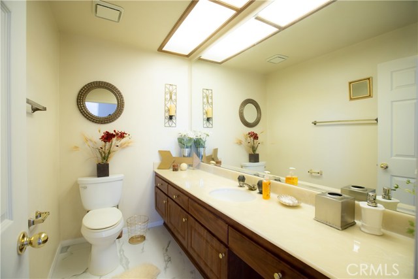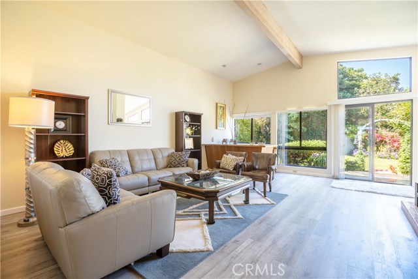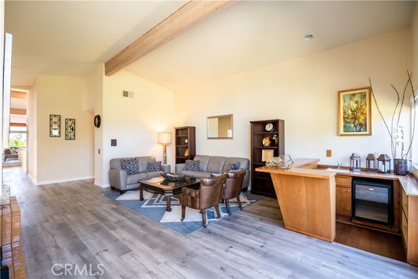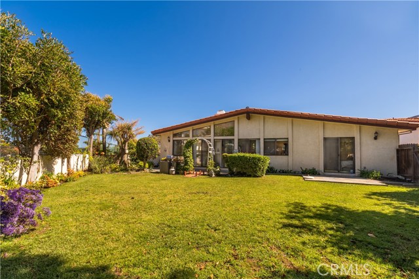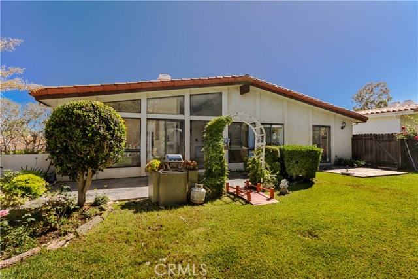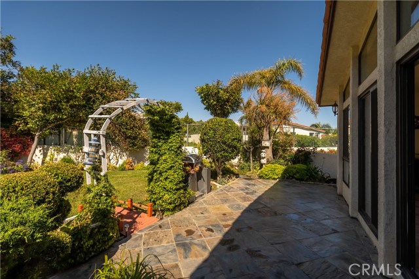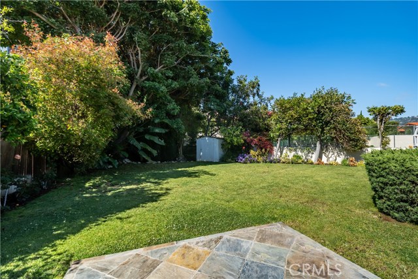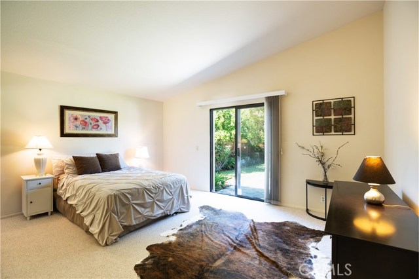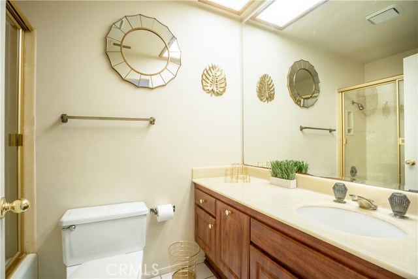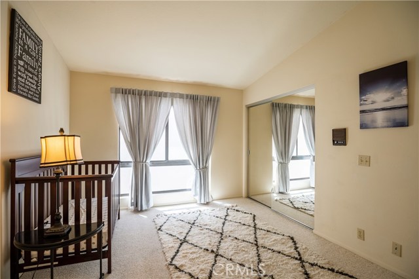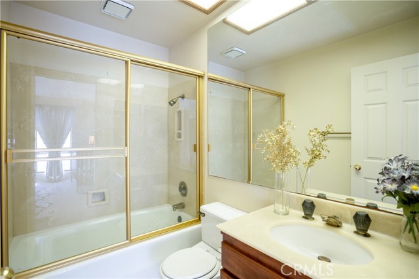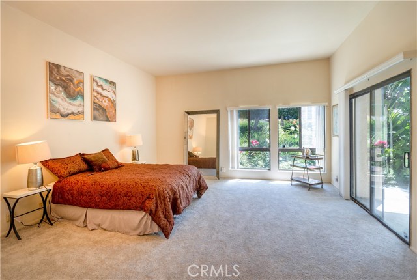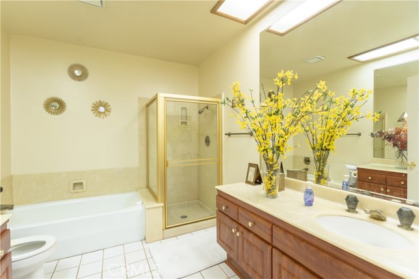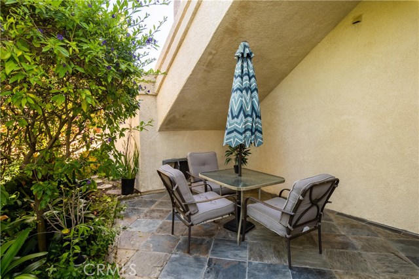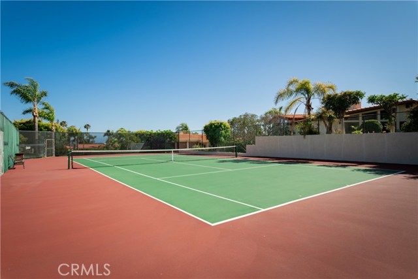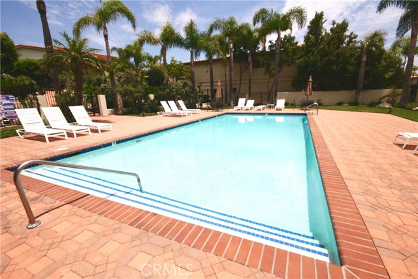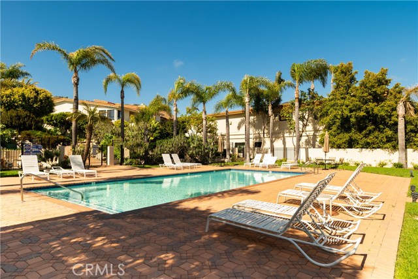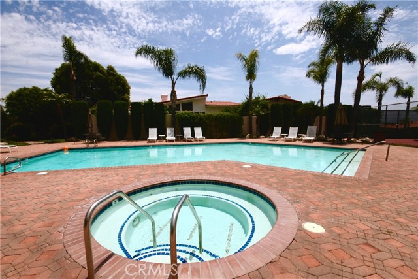Recently remodeled single family, 3890 sq ft home is located at the top of a Cul de Sac on a very quiet neighborhood. Vista Pacifica is a well maintained Planned Unit Development is within walking distance to Terranea Resort ,ocean trails, and nearby popular golf courses. It includes 2 gorgeous community pools and 2 tennis courts. The home features a recently up dated kitchen and modernized flooring : Spacious 4 bedrooms ,4 1/2 baths, each bedroom has its own full bathroom. The master suite situated on the main floor opens to a balcony to enjoy partial view of Catalina Island and fresh sea breezes A second master suite on the lower level is spacious and leads out to its own private courtyard .
Spacious, Bright ,Vaulted high beam Ceiling highlight this home :
Living room features a wood burning /gas fire place with a partial view of Catalina island and ocean.. Additional fire places are located in the Family Room and Master bed room. Dining Room provide spacious formal entertainment and family gatherings,Family Room with wet bar opens to a breakfast nook,kitchen and leads out to the garden .Extra large storage space behind a 3-car attached garage ,provide additional space not included in stated square footage . Several storage rooms are provided on the main level.One of the largest private backyard in the community , is well maintained
with trees and flowering shrubs. NEW PRICE REDUCTION . Seller may be willing to carry a second !
