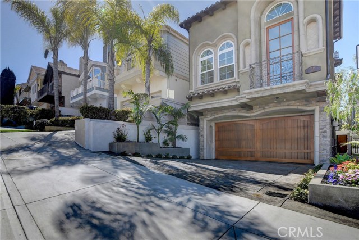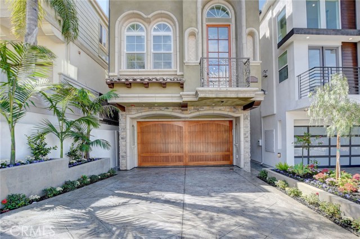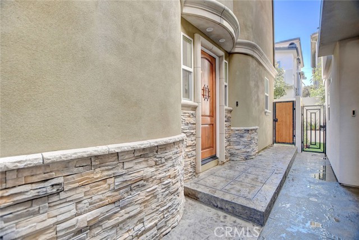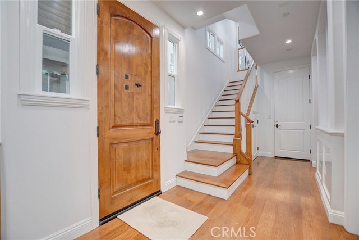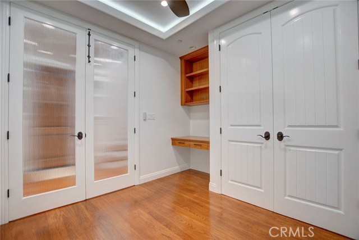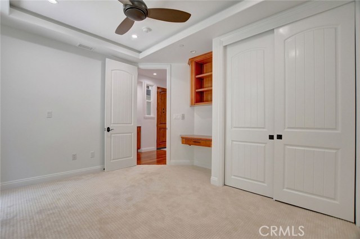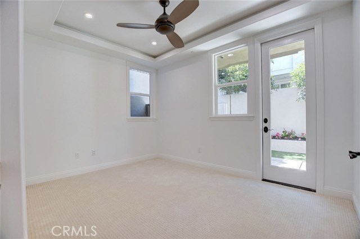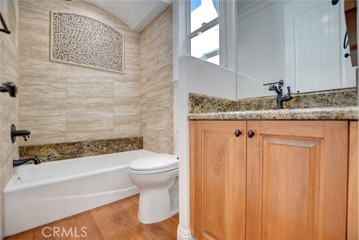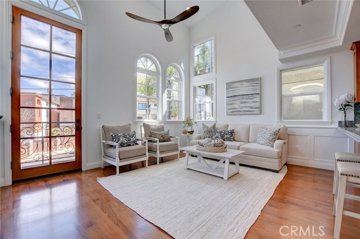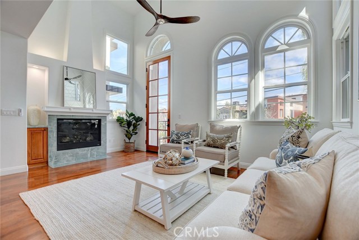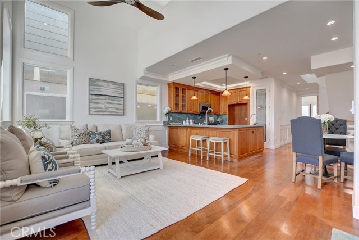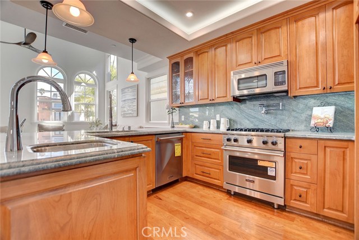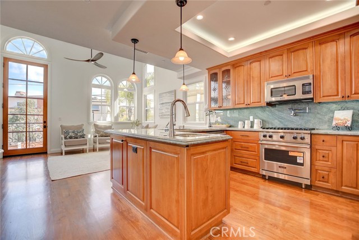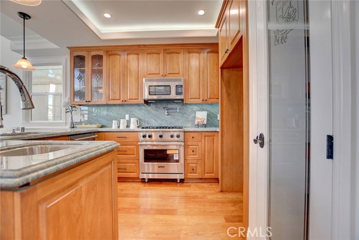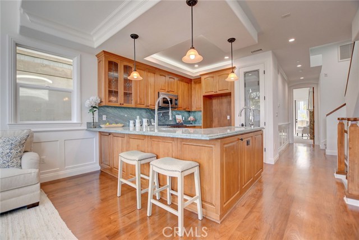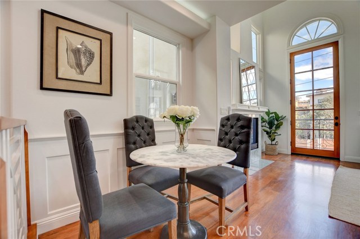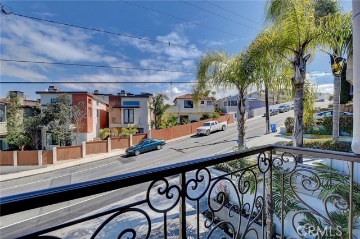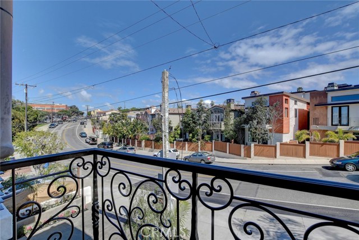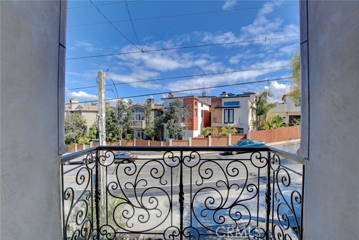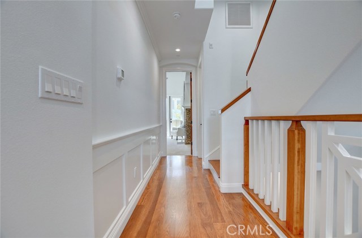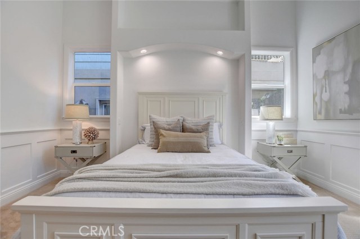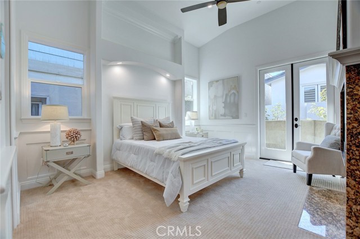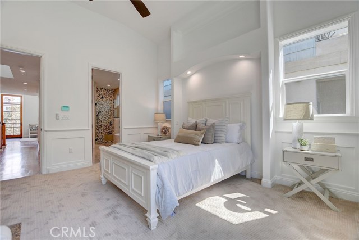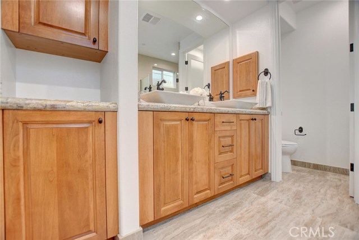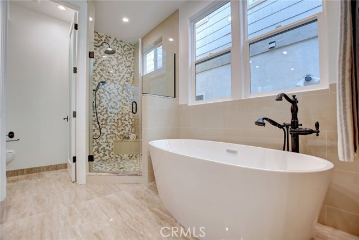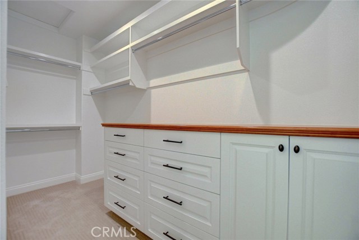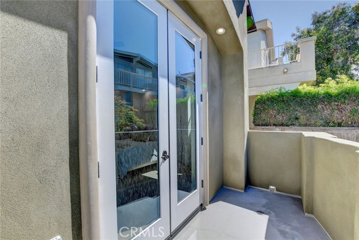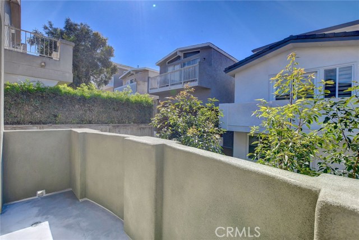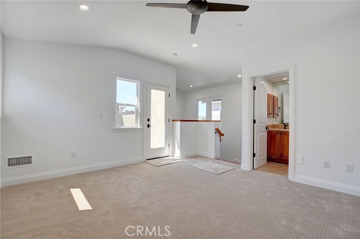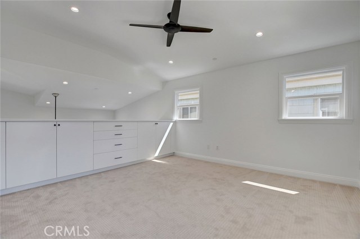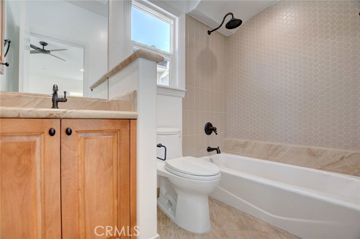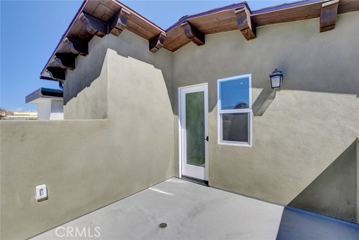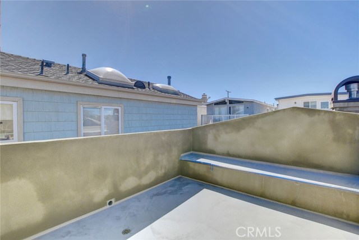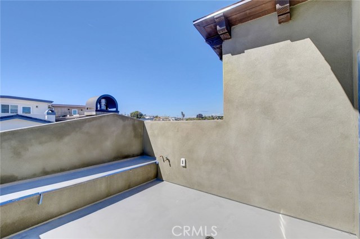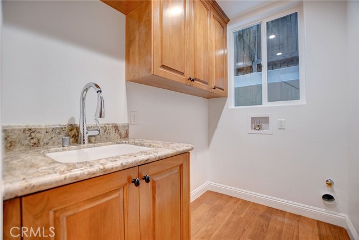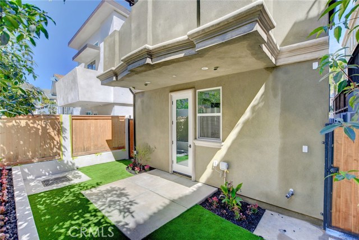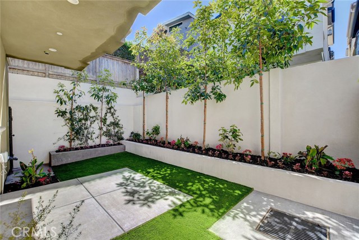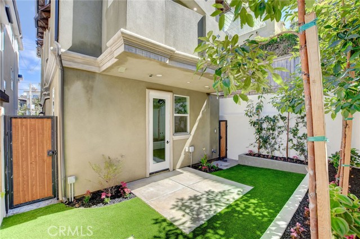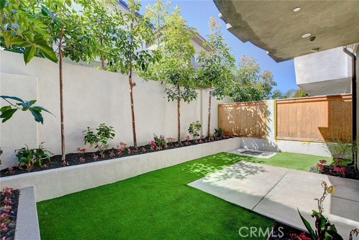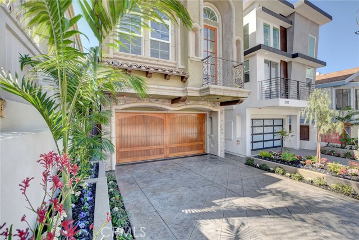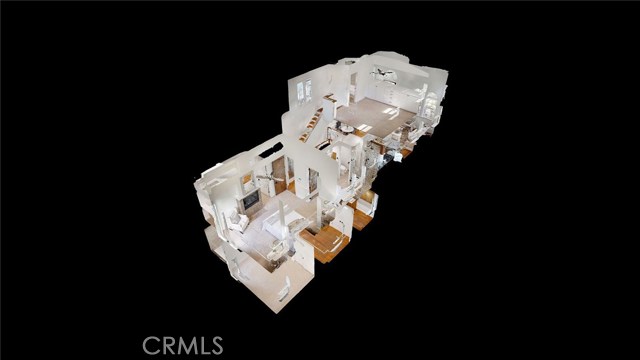The casual style of Mediterranean homes are perfectly suited for the relaxed South Bay lifestyle found in the desirable Golden Hills neighborhood of Redondo Beach and truly captured by this new Casner Construction showpiece.Designed as an open floor plan the home’s main level seamlessly flows from kitchen … dining room … to living room. And of course the home includes 4 bedrooms, 3.5 baths, 2009 sqft. This beautiful home has many extras, too many to expound upon, but lets give it a whirl … soaring high soffit ceilings, hardwood and carpeted floors, wainscotting, Viking Stainless Steel appliances, granite countertops, custom cabinetry, recessed and LED lighting throughout, solid 9+ feet doors, and 2 fireplaces.Sweet dreams are yours in the sumptuous Master Suite with private balcony, fireplace and walk in closet, dual reading lamps, and smart plugs for you techies. The en-suite master bathroom entices you with a luxurious soaking tub, dual sinks, walk in shower and separate water closet.Other features the home includes is direct access to the 2 car attached garage fully finished with storage, separate laundry room, found at entry level are two private bedrooms, a full bathroom, and access to a private grassy backyard fully landscaped.To complete the package is the 4th bedroom found on top with a full bath and access to the private rooftop deck.
Now that you’ve been introduced to this true Golden Hills gem are you ready to call it yours?
