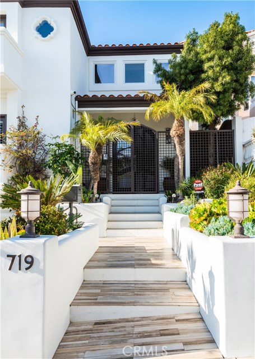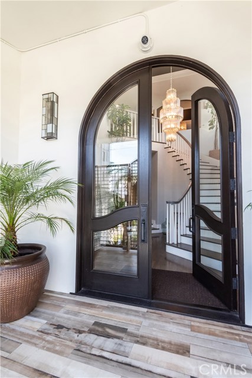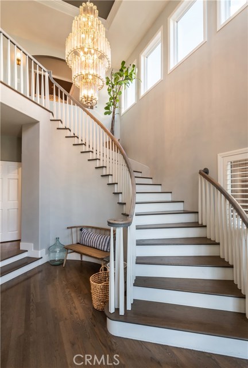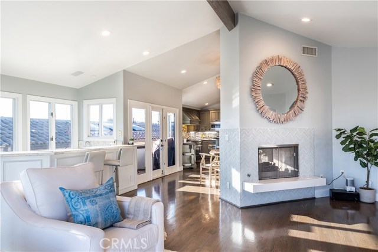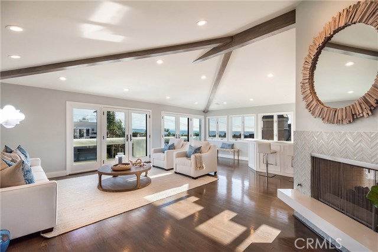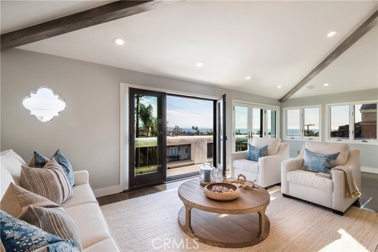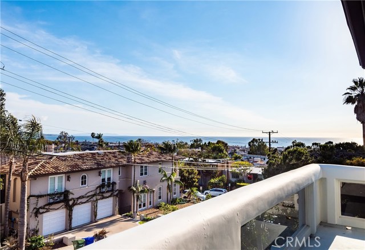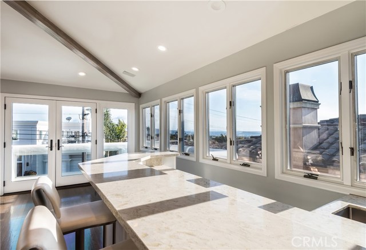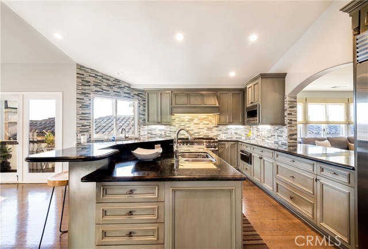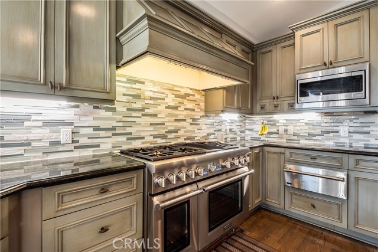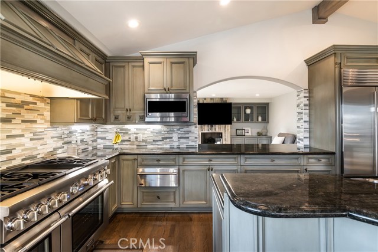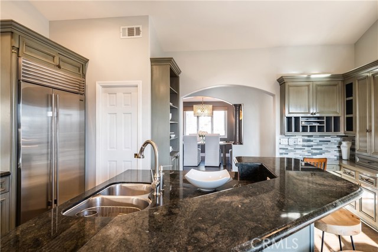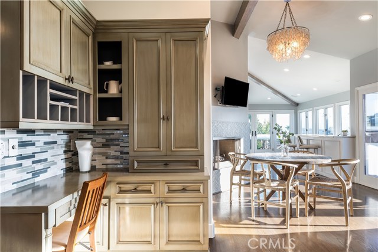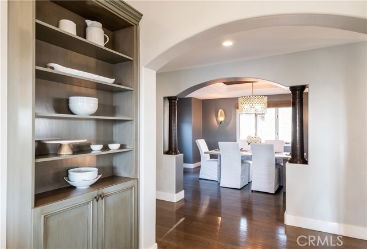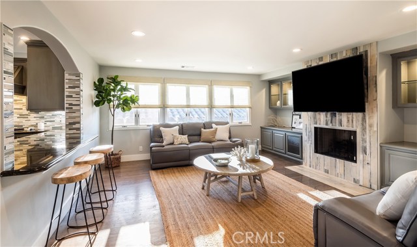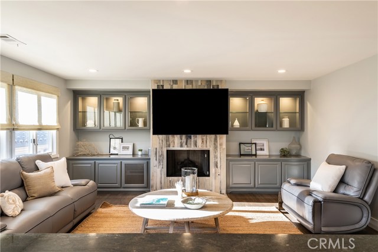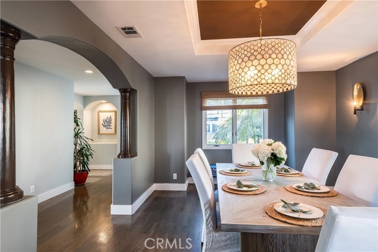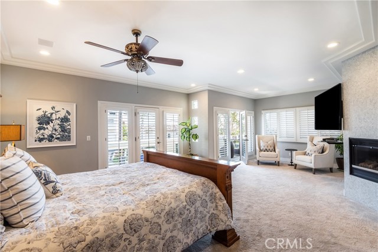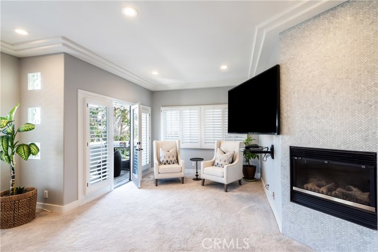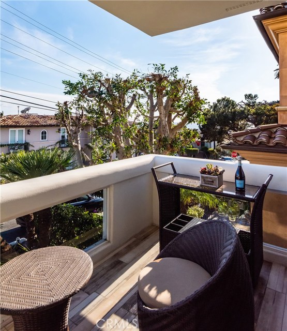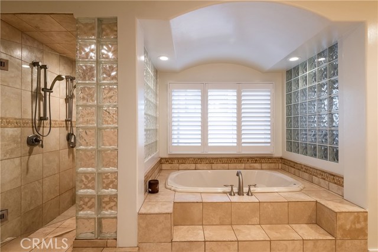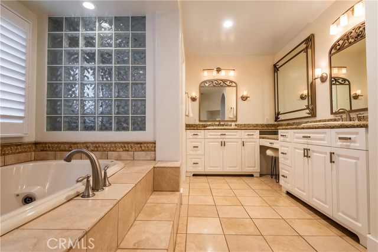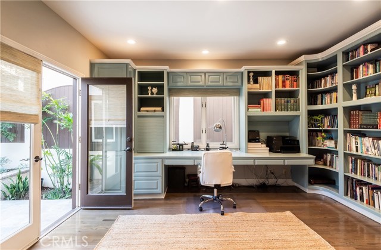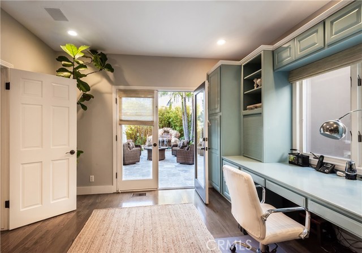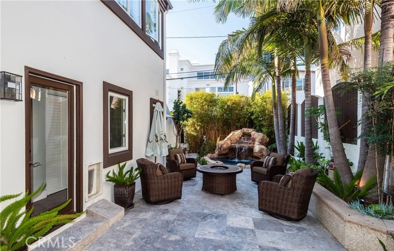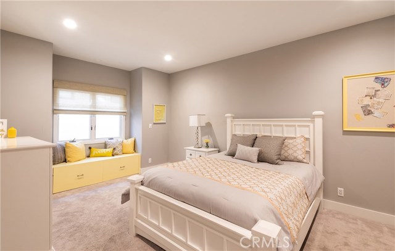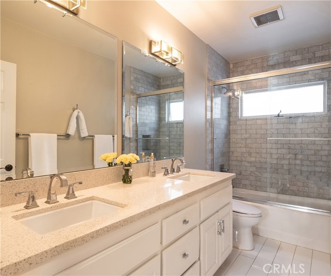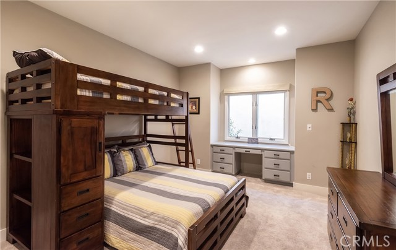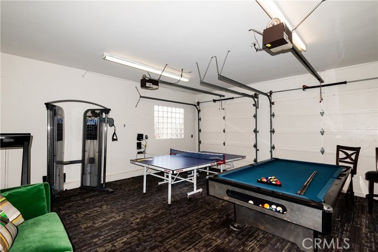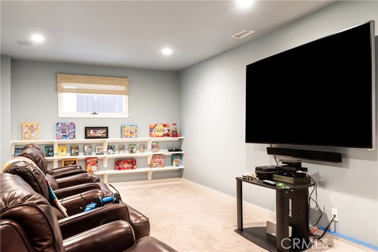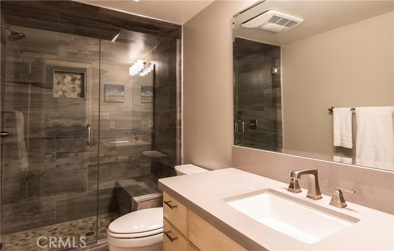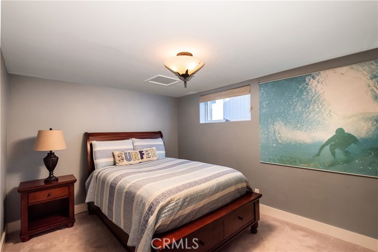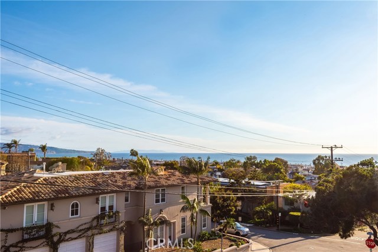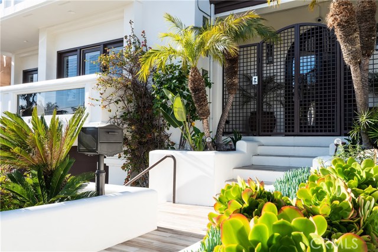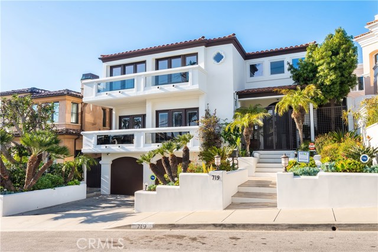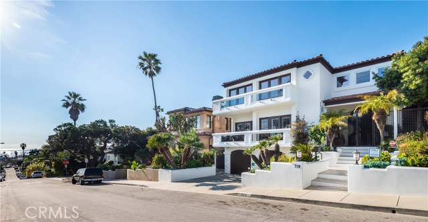At the forefront of the Manhattan Beach Hill Section and within walking distance to the beach and town, this extensively remodeled 5-bedroom, 4.5-bath home leaves little to be desired. The top floor is an entertainer’s dream and features an expansive living room with a built-in granite wet bar, scenic balcony, dual-sided fireplace and serene ocean views. The space wraps around to the open-plan kitchen with stainless appliances, granite countertops, large island, two sinks, desk, and breakfast area. The dining area and a distinctive bedroom and full bath complete the top floor. On the main floor the Master suite includes a fireplace and inviting sitting area, private balcony with stunning ocean views and a walk-in closet. The Master bath has travertine and granite surfaces, dual sinks and a sunken tub. Down the hall, an executive office has walls of built-in shelving and double doors opening to the flagstone patio. Step outside to your own private sanctuary, shaded by gorgeous date palms and complete with a custom rock spa. Two additional bedrooms and a bath are offered on this floor as well, and a second two-car garage rounds out the main floor living space. The basement level presents a huge bonus room as well as an over-sized laundry room with custom cabinetry as well as an added bedroom and full bath. With an abundance of living space and a centralized location near town, restaurants, the beach and several local schools, this hill section villa is something to see!

