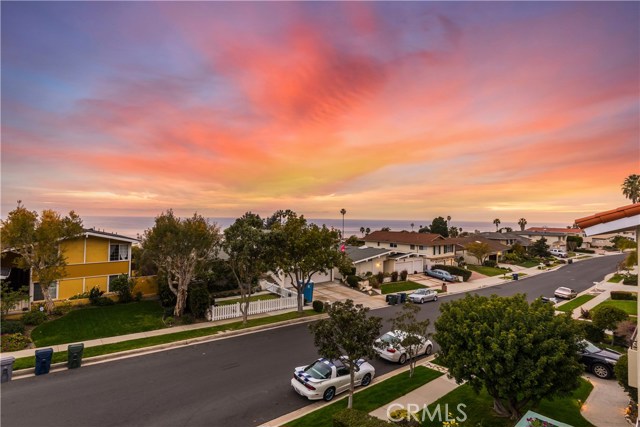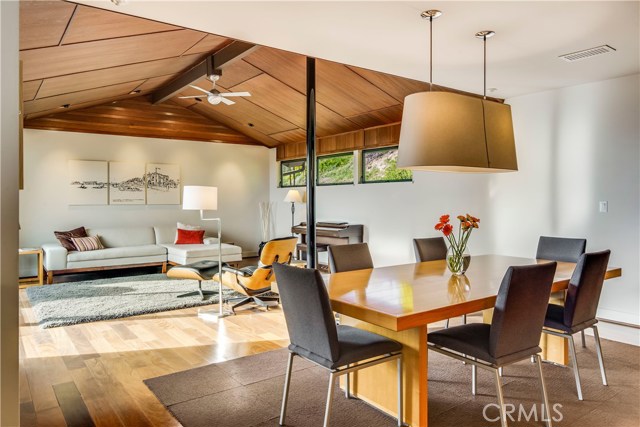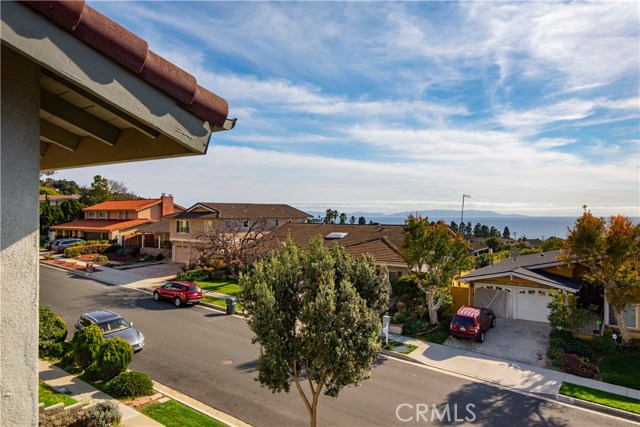Mid Century Modern Inspired! This 4-bed plus office and 4-bath home embraces an elegant minimalist design. Warm and inviting, the level of quality and thoughtful detail is evident from the Brazilian hardwood floors to the decorative bath tiles. Everything is perfectly measured to perform with precision. Classic design and rich wood tones envelop you in the living and dining rooms, where you’re treated to views of the ocean and Catalina Island. Step out onto the deck for year-round sunsets. The pro kitchen with its stainless steel, butcher block and granite counters is packed with so many commercial grade appliances that it’s sure to inspire even the most reluctant cook. The kitchen opens to a relaxing Jacuzzi overlooking a landscaped backyard with mature fruit trees. A 4th bedroom is a home theater with wired 5+1 surround sound and a retractable theater curtain. Restful bedrooms delight in lively colors. The master is a study in serenity with a spacious covered deck. and ingenious closet space behind the bed. The master bath indulges you with in-floor radiant heat and double rain shower heads. Wait until your inner craftsman discovers the enormous 2.5 car garage with built-in storage, sink and EXPANSIVE 500 SQUARE FOOT WORK SHOP. Best yet – the solar system, that is paid off, saves you money and actually gives you a check back! This home is bright, bold and abundant. A must see to appreciate all the amenities!














































