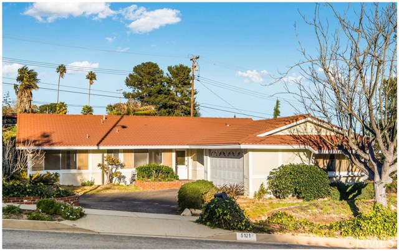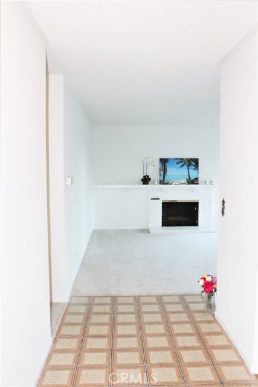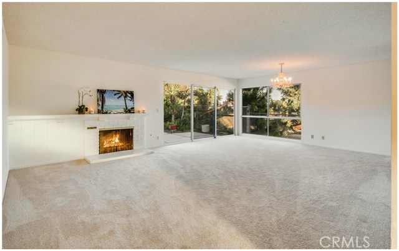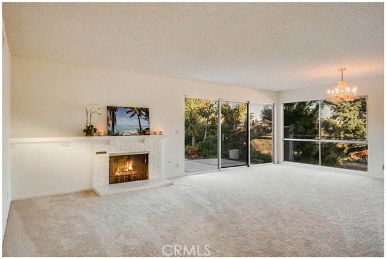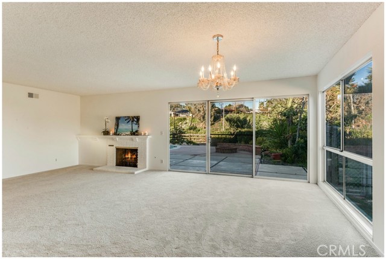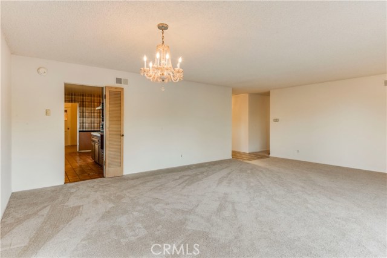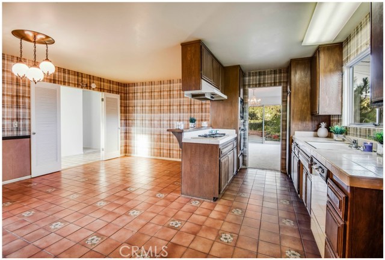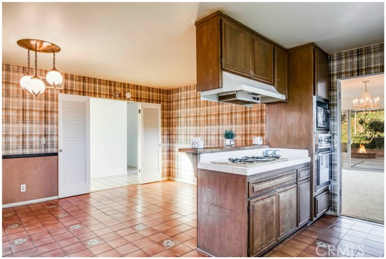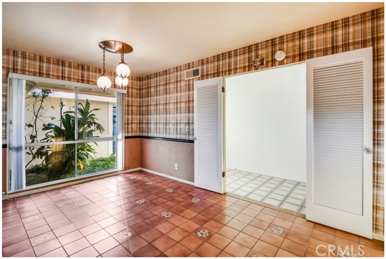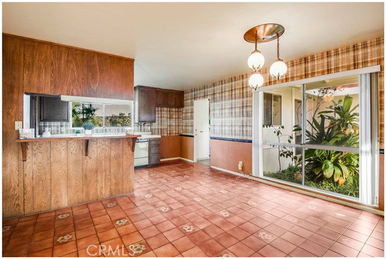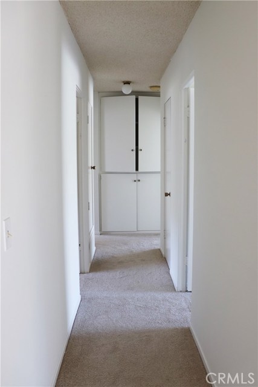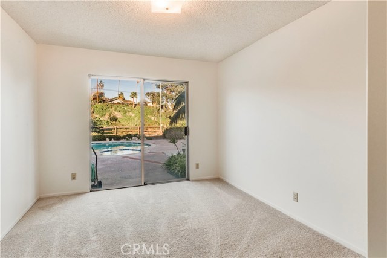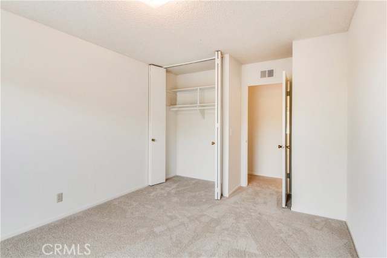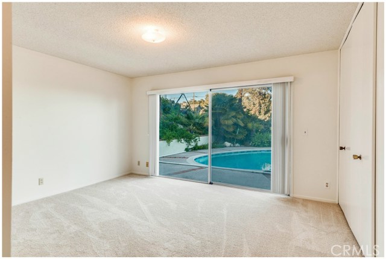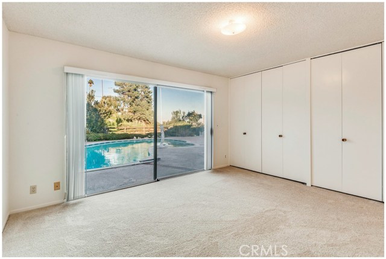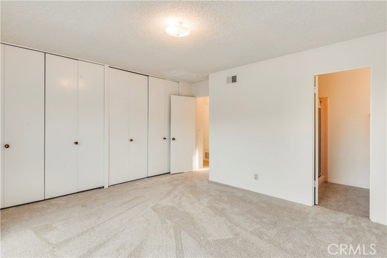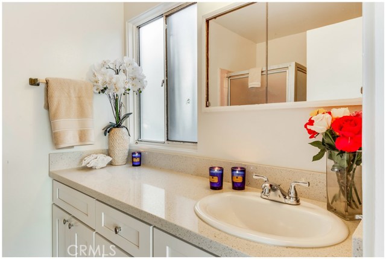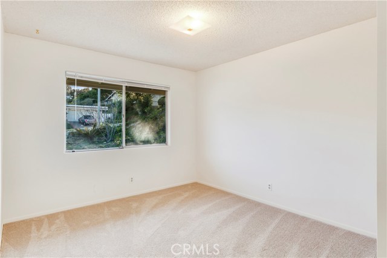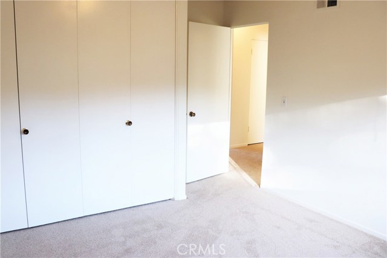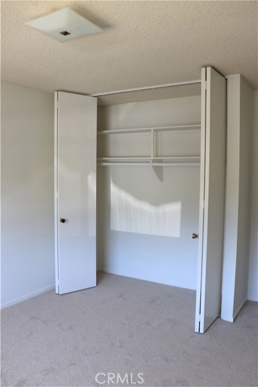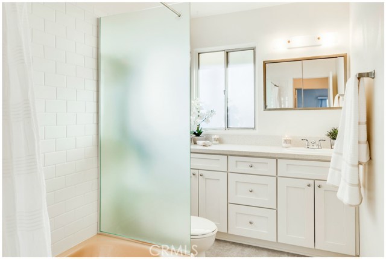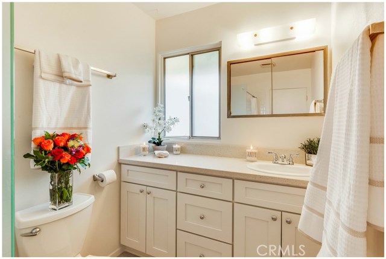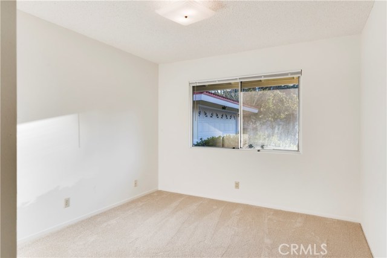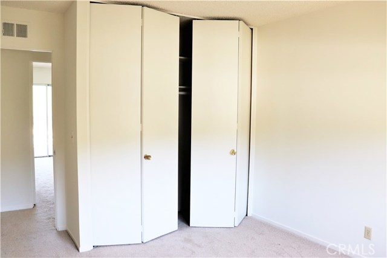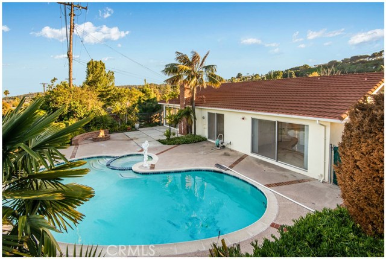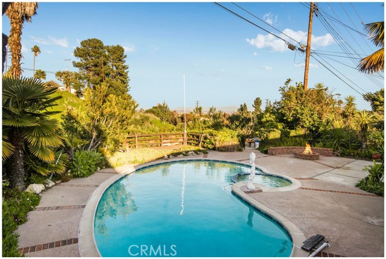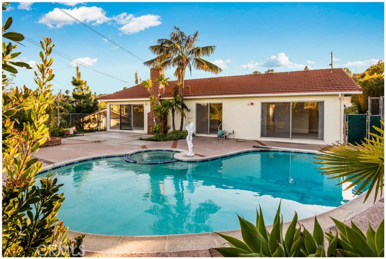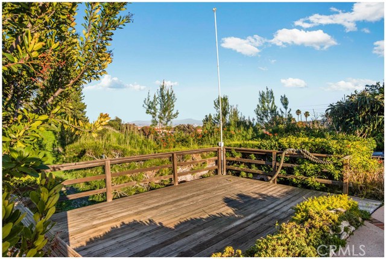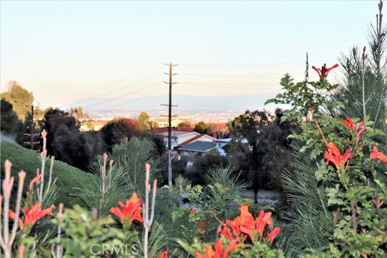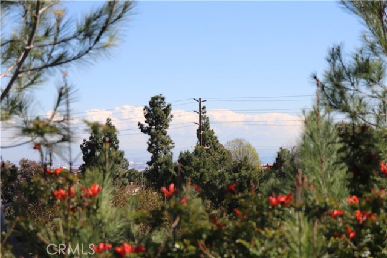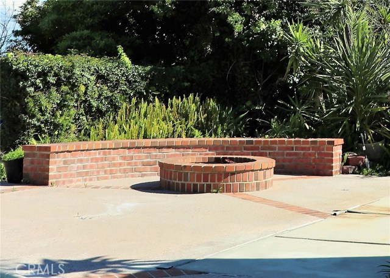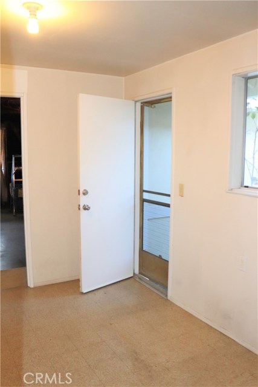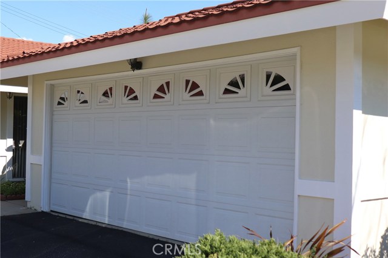This is your golden opportunity – to own a home on the PV Peninsula – without sacrificing your dream of having a swimming pool, a relaxing spa/jacuzzi, making s’mores over a built-in fire pit (or sharing a bottle of wine with family/friends in the glow of the outdoor fire), and sunning on a wood deck overlooking the L.A. Basin, Canyon, Harbor – all without leaving your home! Indoors, you will find brand-new, neutral-toned carpeting in all four bedrooms as well as the Living Room, and all the interior walls have been painted a clean, white tone. Two rooms (the Master included) have sliding doors that provide gorgeous views and exit directly to the inviting backyard. The Master Bedroom has tall closets & an attached bathroom with new sink/vanity, new toilet, new vinyl tile flooring with original shower. The other two bedrooms are separated by a bathroom with a new vanity/sink, new glass bathtub partition, new subway wall tiles around the original bathtub, and new vinyl tile flooring. The Living-Room has a cozy fireplace & large windows with backyard pool and canyon views. The kitchen is original but is open & has a large dining space. There is a convenient, nice-sized laundry room with exit/entrance doors to the front yard and garage. The 2-car garage has a brand-new, remote control door and a window. The floor plan is open, and all the rooms have natural light. The home will be sold “As Is”. Priced well-below other listings in the Silver Spur area and a much better value!
