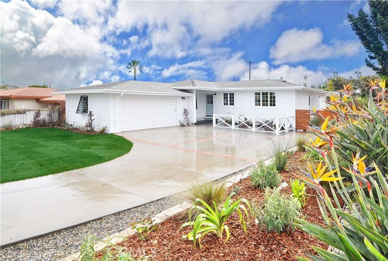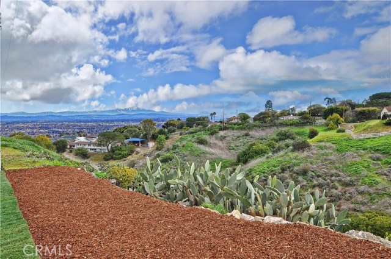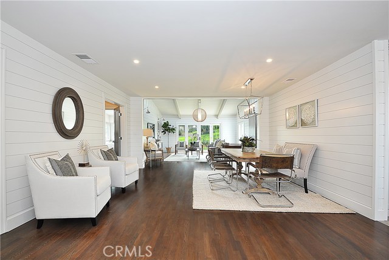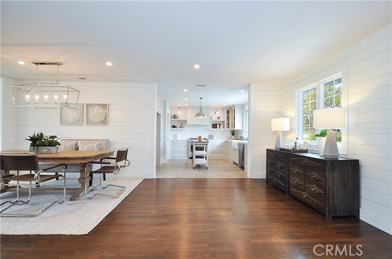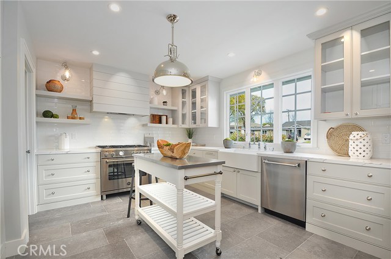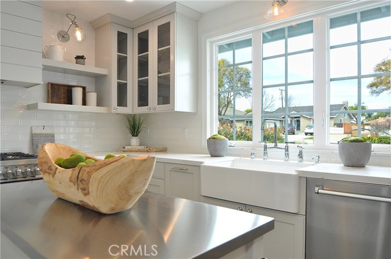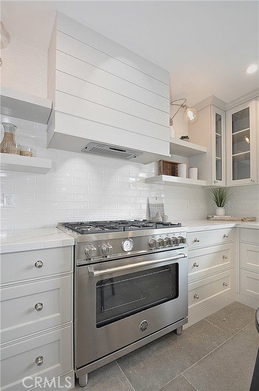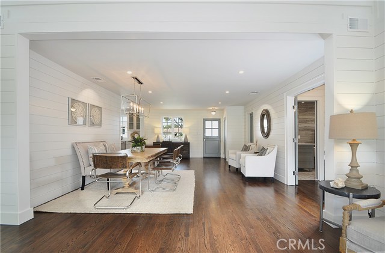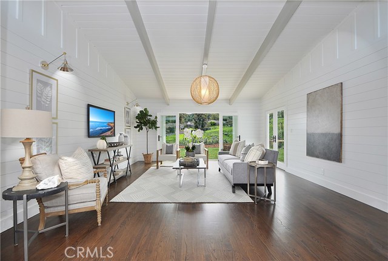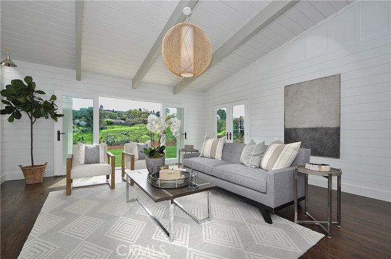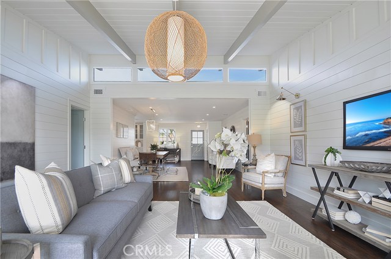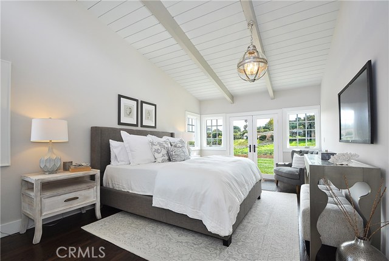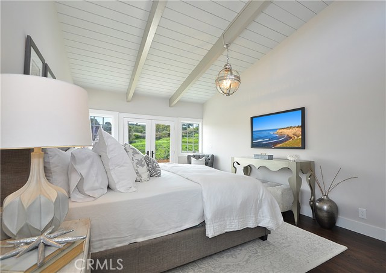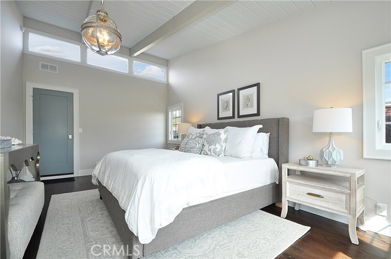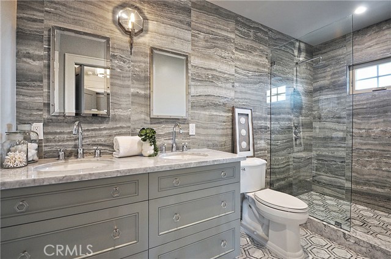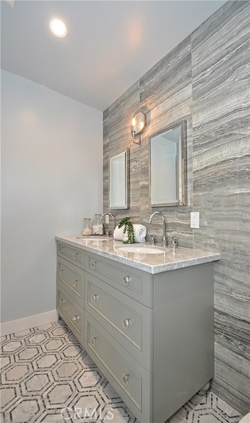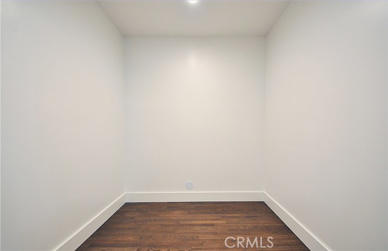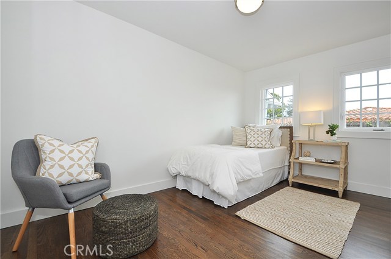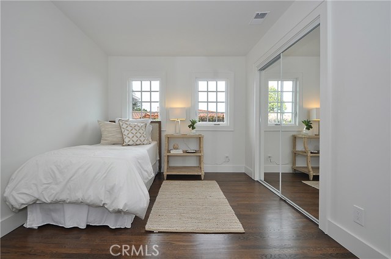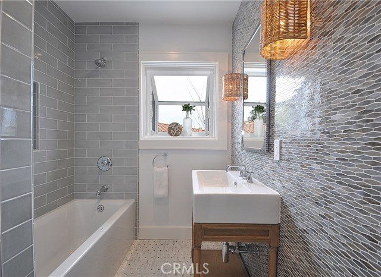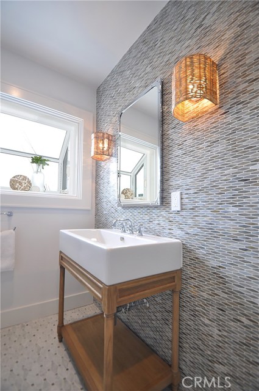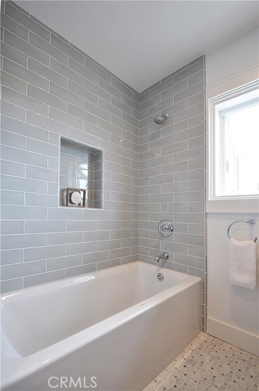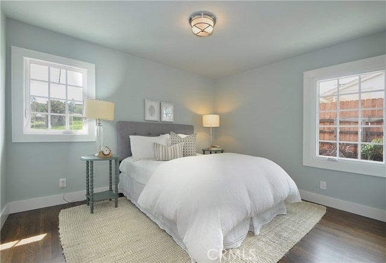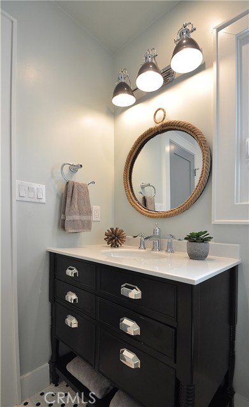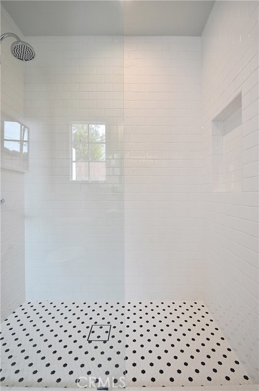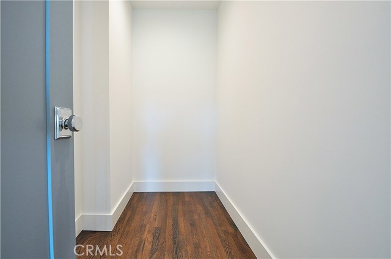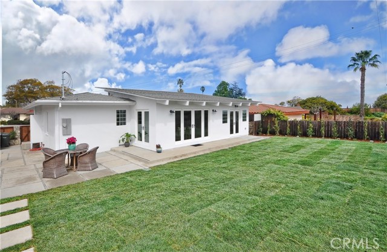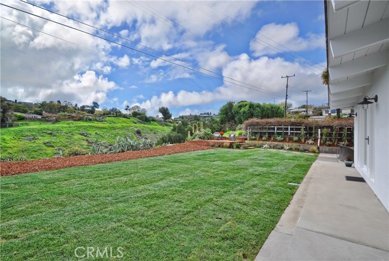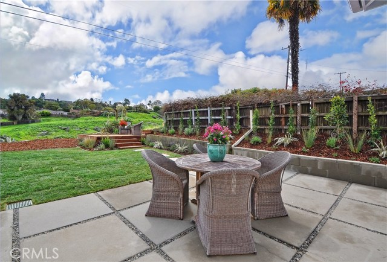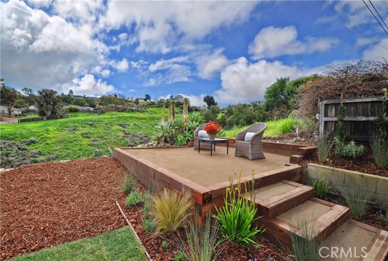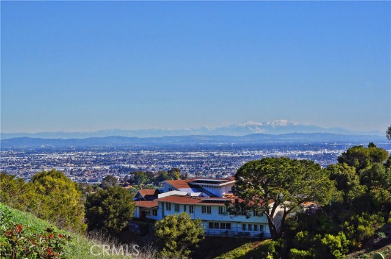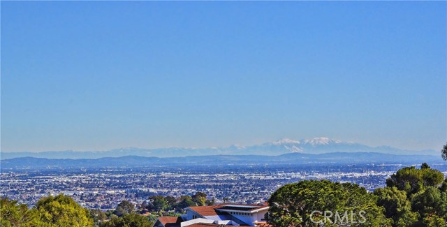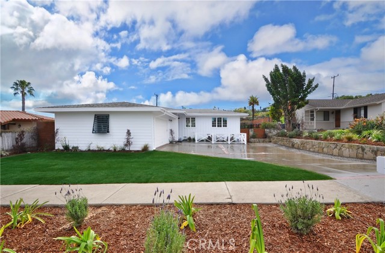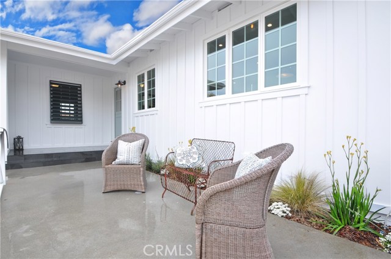This one of a kind, spectacular custom remodeled home by Maison Des Amis Designs, along with Watson Builders, features 3 bedrooms, 3 bathrooms and beautiful views of downtown with snow capped mountains in the distance. The gourmet kitchen in this Coastal Plantation beauty has “ Griege” painted custom cabinets, nickel lighting and hardware, tons of storage, two pantries with pull outs, Bertazzoni appliances, Brizo polished nickel faucet and a farm sink with center island. Gorgeous hall bath/guest bath has a custom tile wall, Serena and Lily wall sconces, carrara mosaic marble floors, and Restoration Hardware vanity; while the other private secondary bath boasts classic white subway tiles with black and white mosaic hexagon tiles. The spacious master bath also has floor to ceiling tile walls, carrara mosaic tile floors and beautiful polished nickel fixtures. The custom vanity along with the Restoration Hardware Medicine cabinets offers plenty of storage. Light and bright, the master bedroom is a refuge to relax and enjoy the canyon views. French doors lead you to the amazing large, flat backyard where you can enjoy canyon, city light, and mountain views. Entertain friends on the large patio and viewing deck. Other custom features include: large inside laundry room, wall to wall shiplap in the great room, moldings, Circa Lighting, Restoration Hardware Lighting, Polished chrome and Polished Nickel hardware throughout and painted interior doors.
