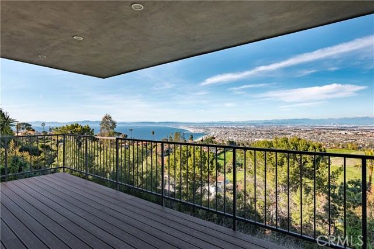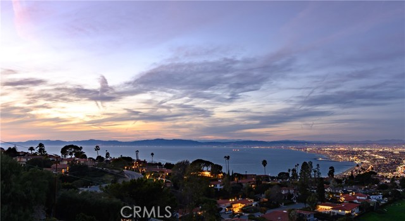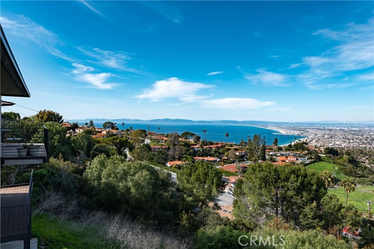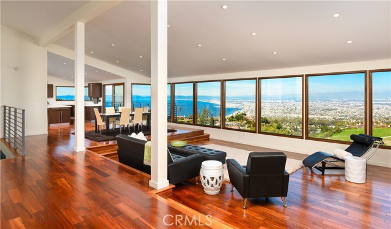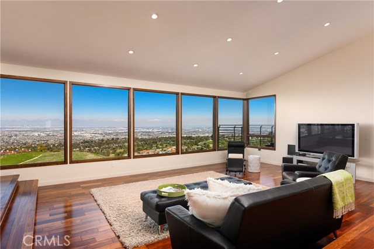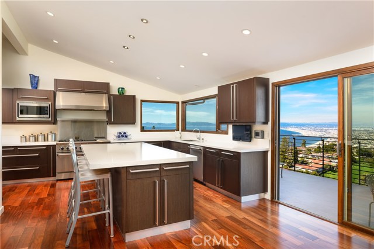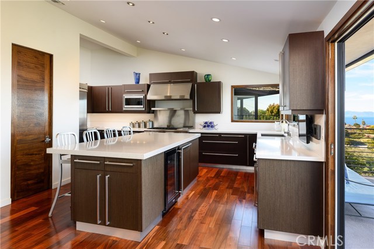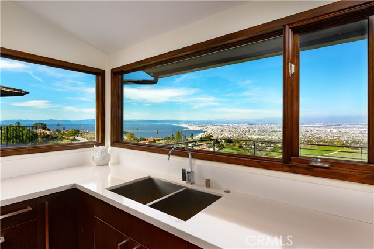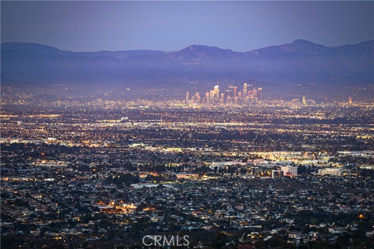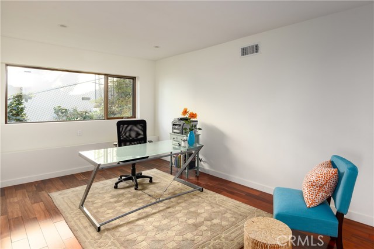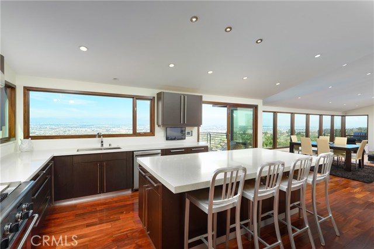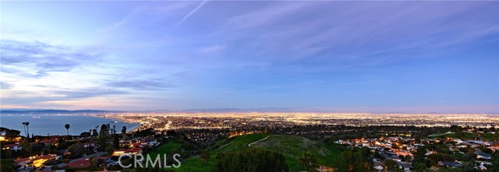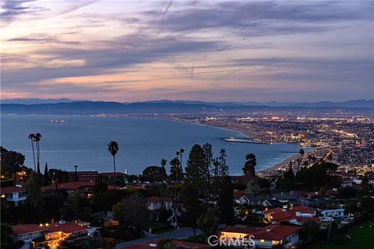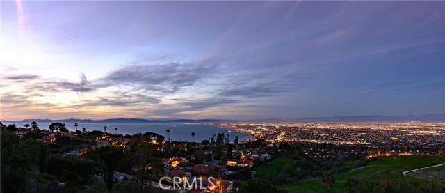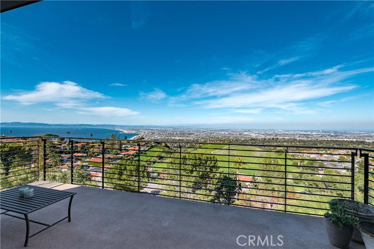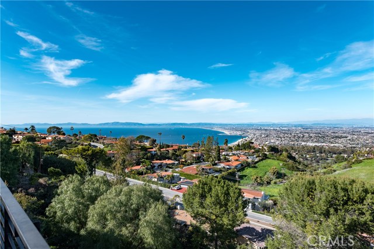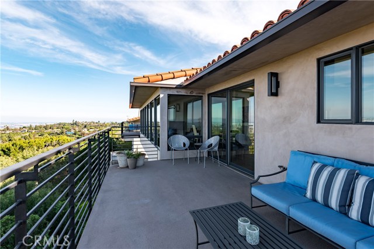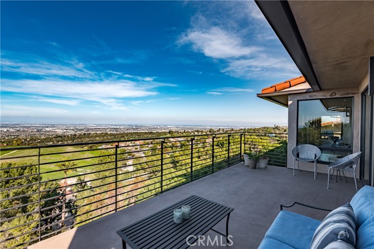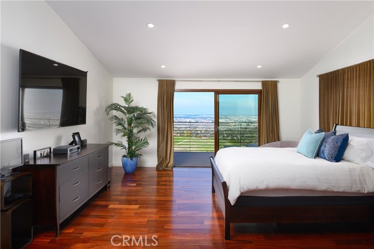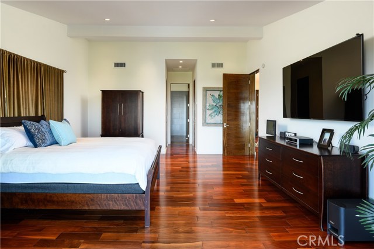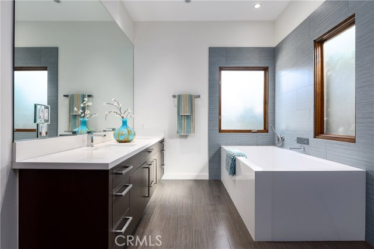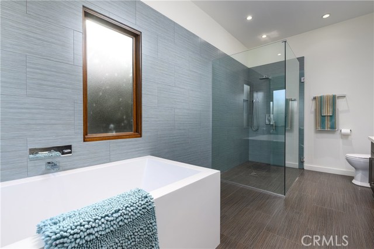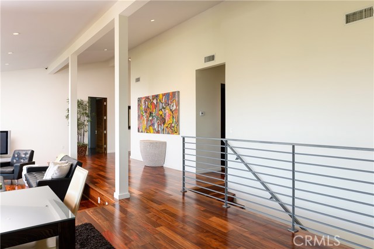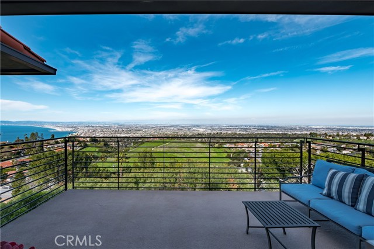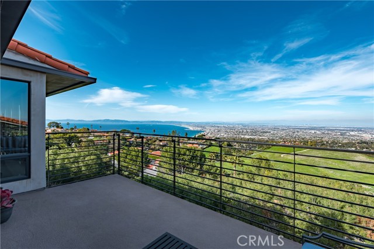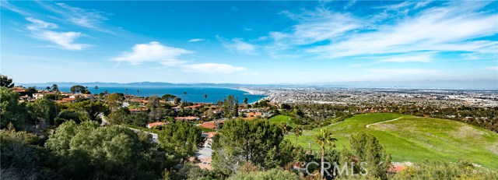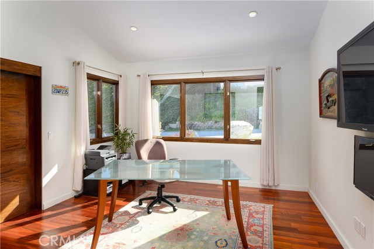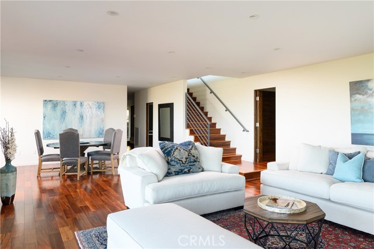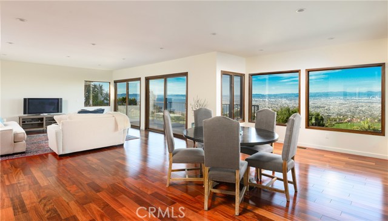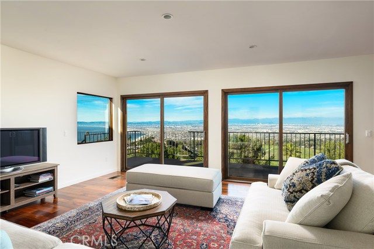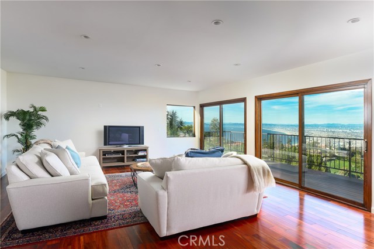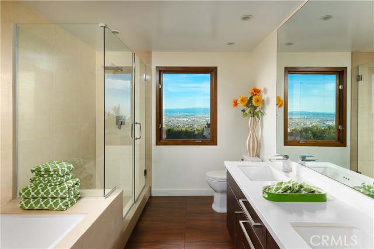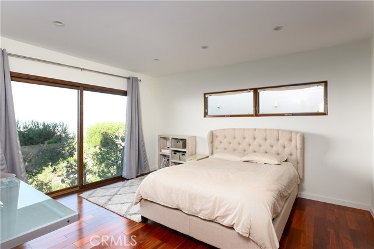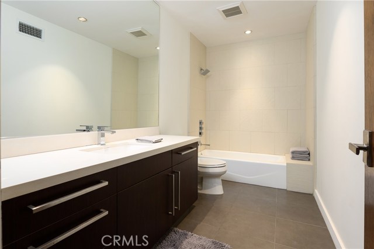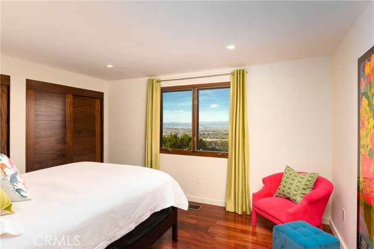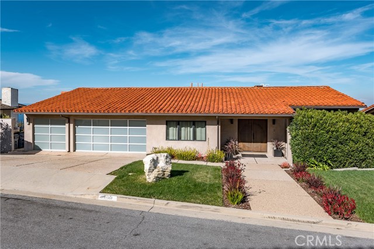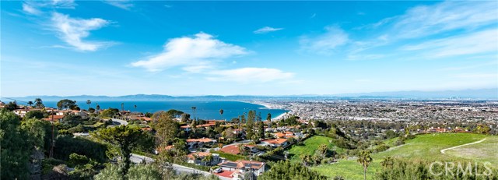Unobstructed panoramic ocean and city views from Malibu, Queen’s Necklace, downtown, San Gabriel Mountains and all the way to the LA Harbor! This contemporary home has been completely remodeled in 2009 and offers approx. 4,870 SF of elegant living space, 6 BDs, 4.5 BAs with views from almost all rooms. The main level consists of a large great room spanning from the formal living room, dining area to the oversized kitchen with multiple glass windows and sliding doors that take advantage of the dramatic views. The master suite, laundry and one other bedroom are also on this level. The gourmet kitchen is equipped with Thermador appliances, a large Caesar stone center island, a wine fridge, a walk in pantry, and plenty of cabinets. Wake up to gorgeous city + ocean views from the master suite complete with two walk in closets, large shower, separate bath tub and dual sinks. Downstairs are 4 more bedrooms (one being an en-suite that is perfect as a guest room), a family room and a powder bath. Other features include 3 large balconies/ decks overlooking views, Bolivian mahogany wood interior doors and Mahogany wood floors throughout. Located close to award winning schools, shops and restaurants.


