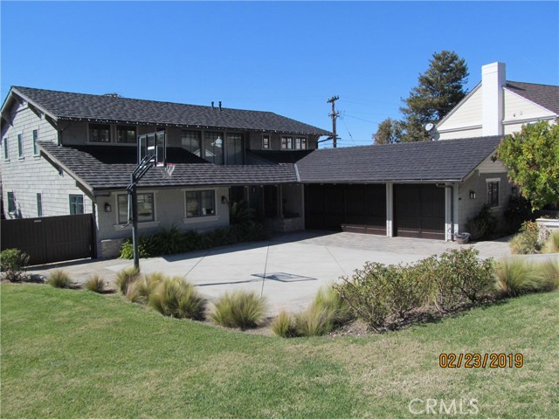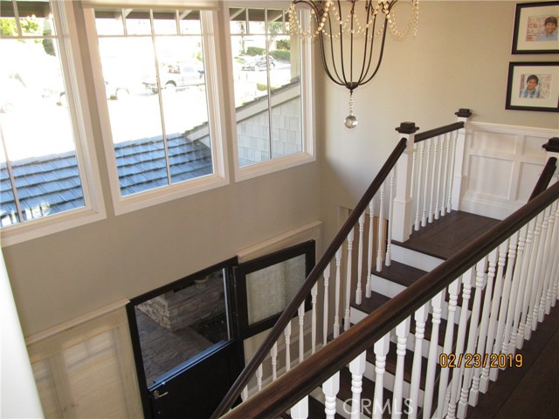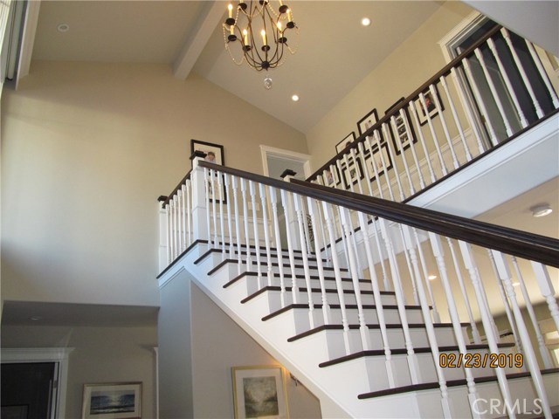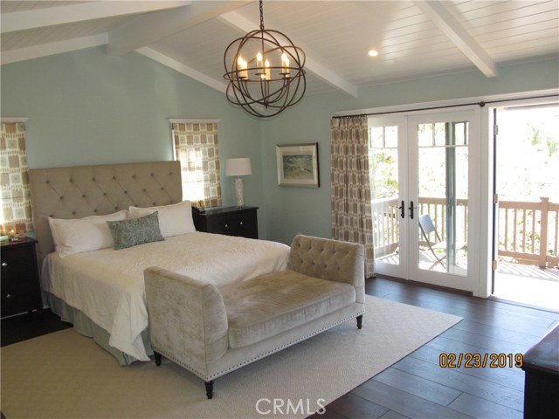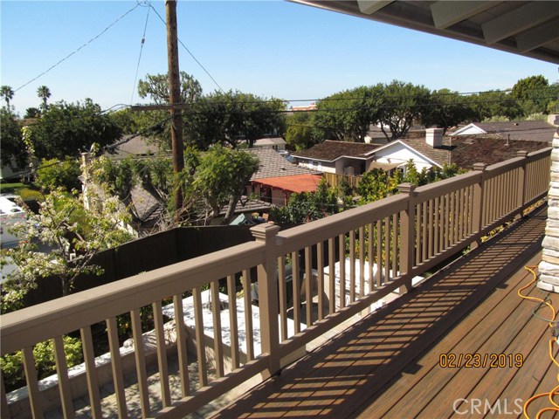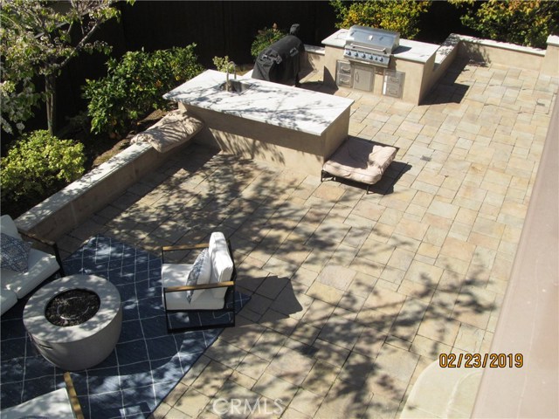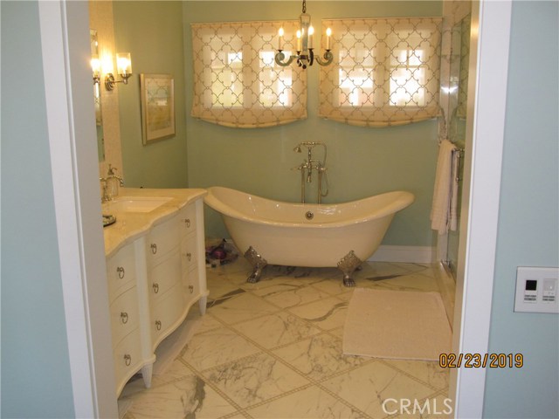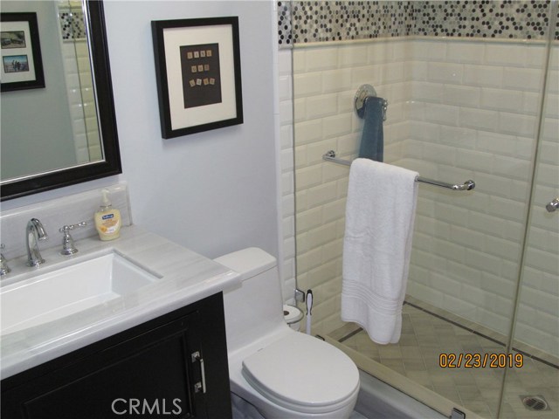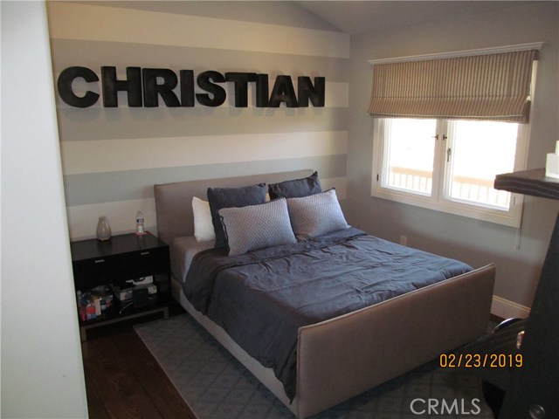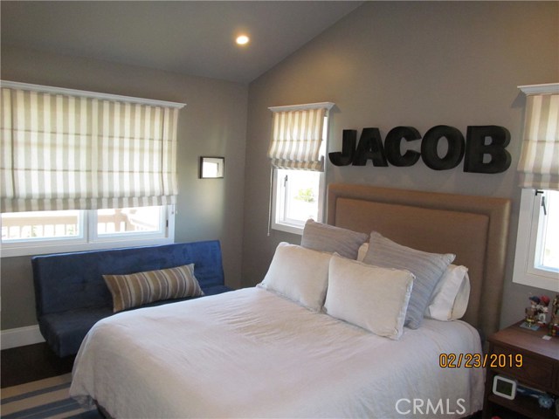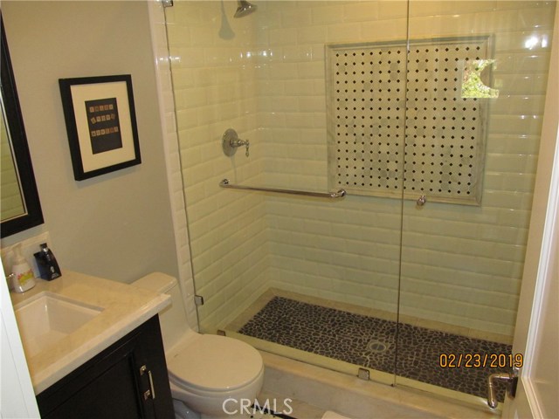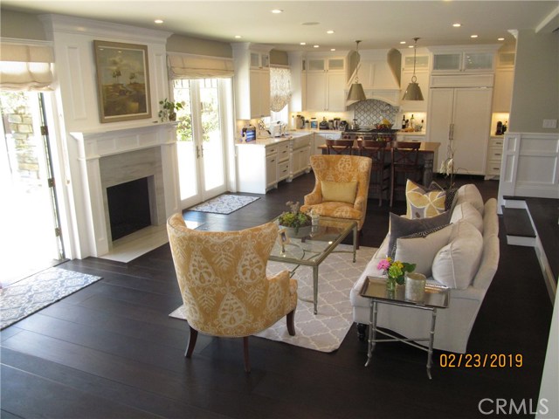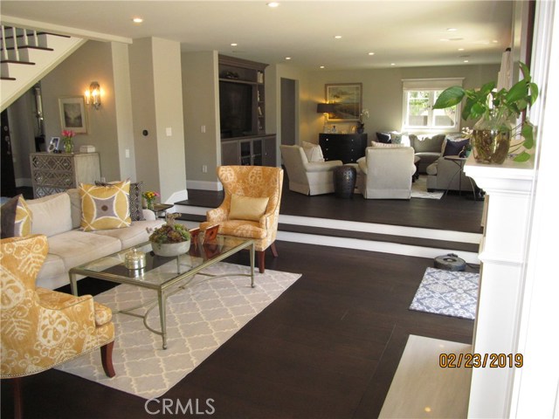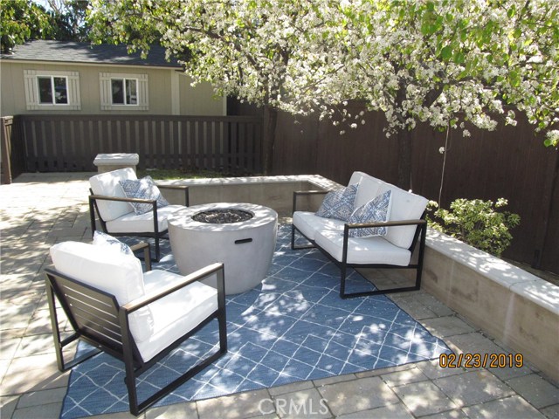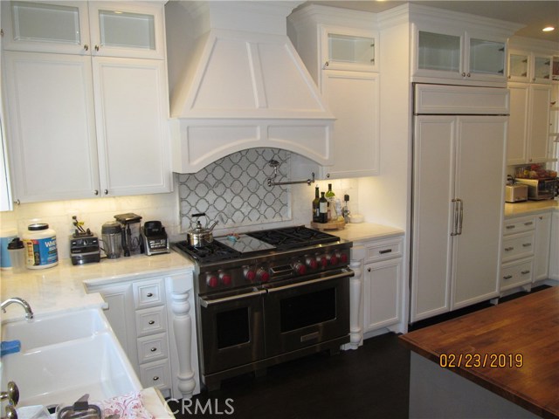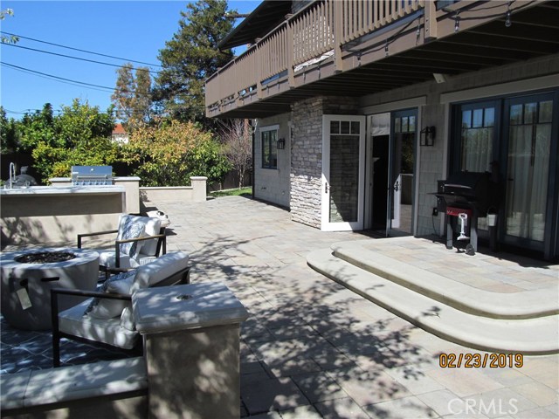Lower Lunada Bay Contemporary 5 Bedroom 4.5 Bathroom home. This home exudes quiet elegance. Extensive remodel in 2013, the front entry welcomes you with a 20 ft. cathedral vaulted ceiling featuring a solid oak Dutch door. Open concept living area complete with beautifully crafted dark oak 10″ plank flooring throughout, a gas fireplace and custom entertainment cabinetry. The dream kitchen includes a Wolf stove with convection oven, Calcutta Cremo marble counters, Subzero refrigerator with cabinet finish, Shaw’s farm style sink and so much more! There is one bedroom with its own adjacent full bath, formal dining room and an additional half bath powder room. The upper level is comprised of 4 bedrooms three of which have their own full bathroom. The Master suite features vaulted ceilings, a large private bath with heated marble flooring, dual sinks, a claw tub, huge bench seat shower and French doors that open to a peekaboo Catalina view. The fifth room currently being used as a study. High tech intercom, security system with wi-fi sensitive technology and sound system. Expansive driveway leads to a large 3 car garage with finished floors and storage cabinetry. Convenient side yards, gated for parking of an extra vehicle complemented with a Tuff shed. Sierra pacific dual pane windows, 2 air conditioning systems one dedicated to each level. Enjoy the spacious backyard with several fruit trees, a relaxing fire pit,and Jennair bbq with a large island sink.
