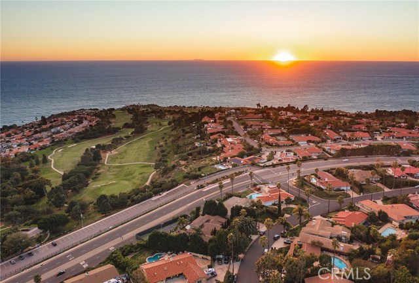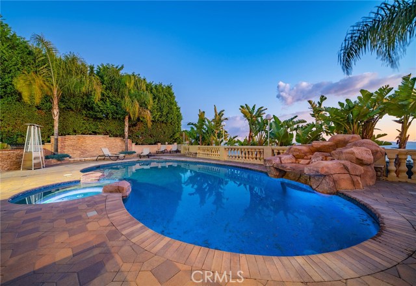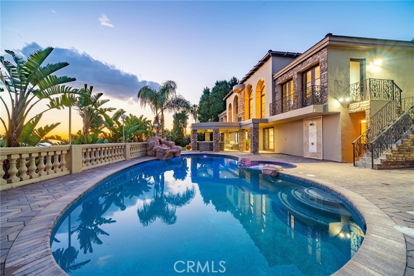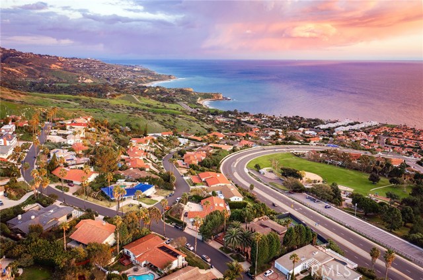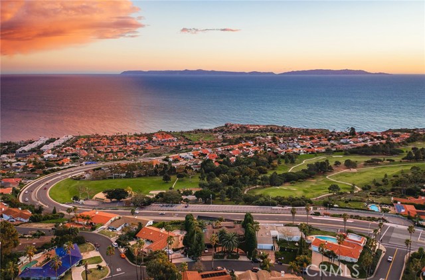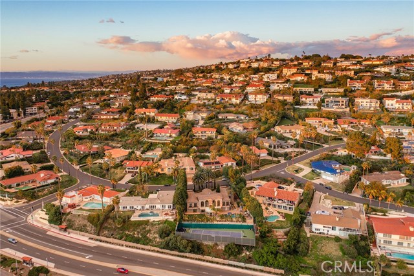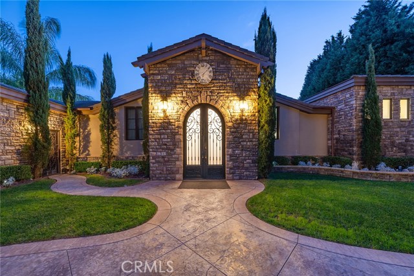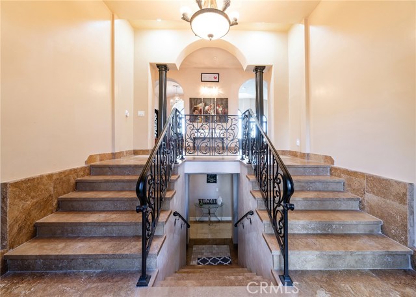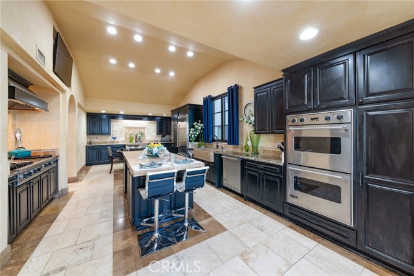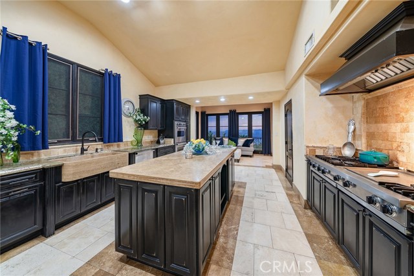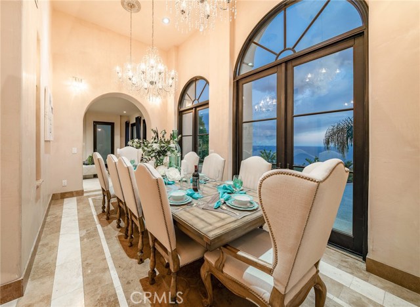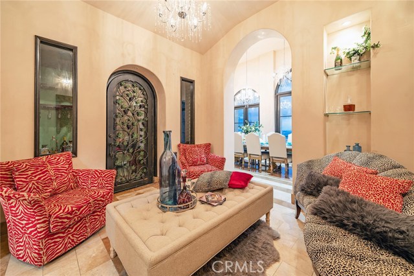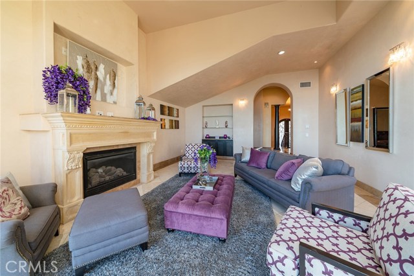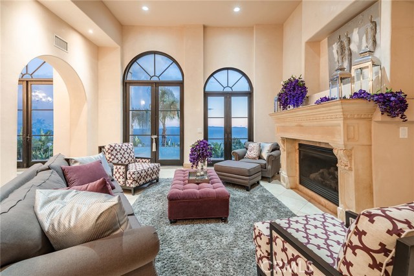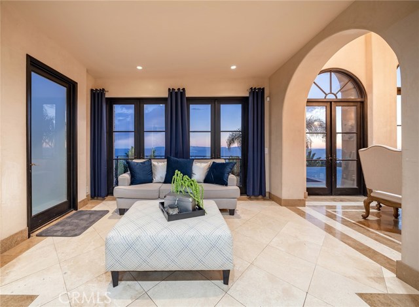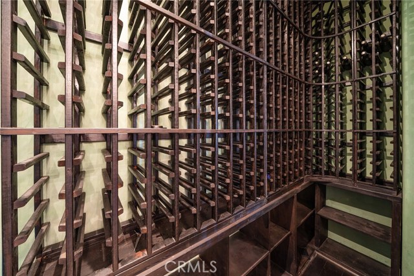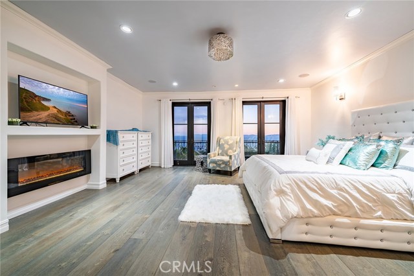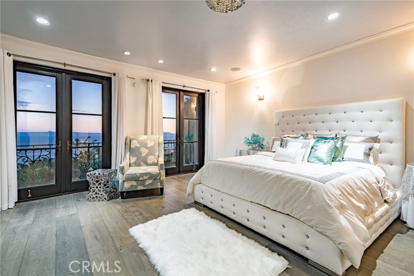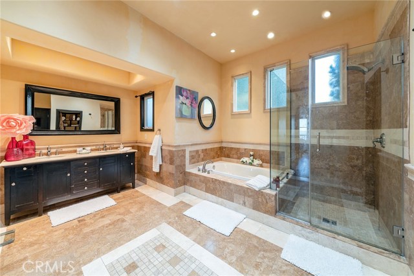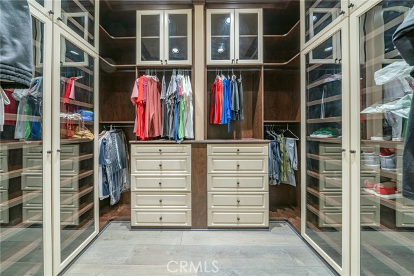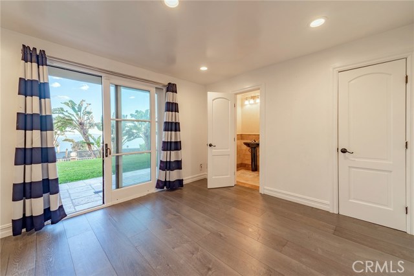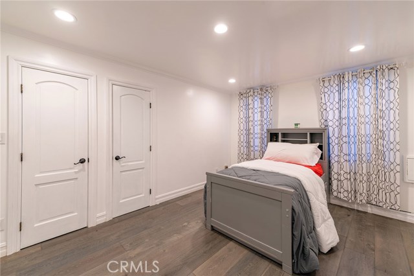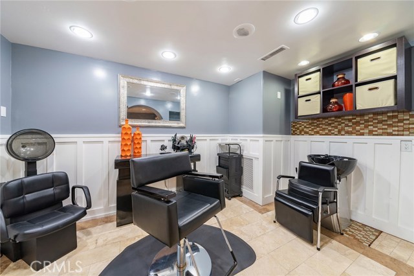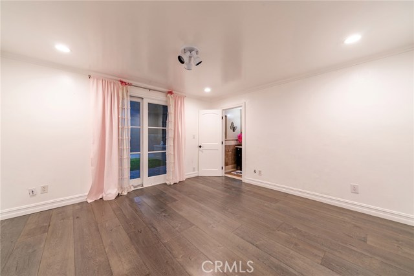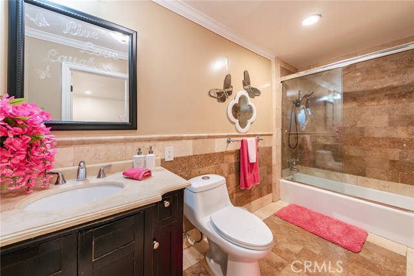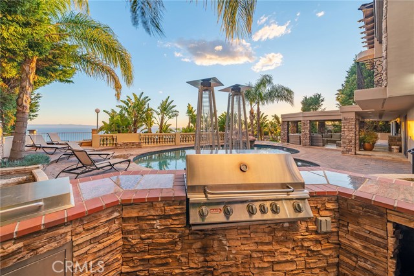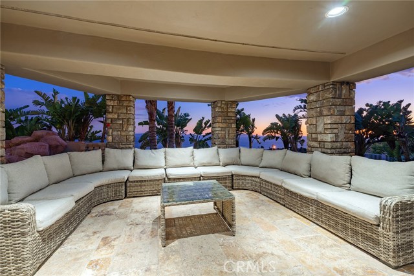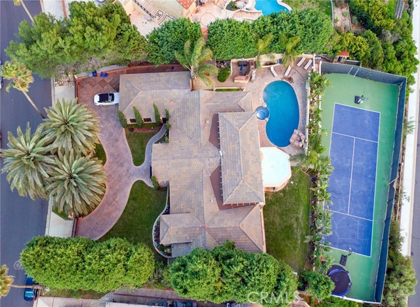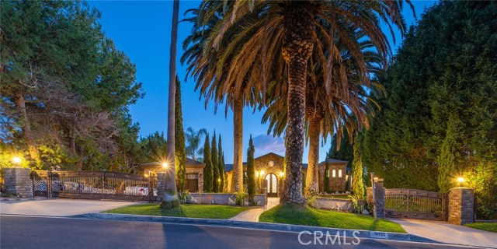This exceptional, 270 degree ocean view estate with large sport court delivers the epitome of the Southern California Coastal Lifestyle. The gated, circular driveway transports you in time to a Tuscan Villa along the Almalfi Coast. A regal stone façade leads you to a grand entry where you’re naturally drawn to the impressive, gourmet kitchen. No expense was spared in design or finish w/two large stone sinks, elegant natural stone counters & warm, rich custom cabinetry plus state of the art appliances. Butlers Pantry with private entry allows staff to come and go discreetly. Appealing to a variety of lifestyles w/both casual & formal dining/living spaces all with stunning ocean views and access to an amazing viewing deck for al freso dining or enjoying inspirational sunsets. The convenience of 5 ensuite bedrooms is priceless & includes an 800 sq. ft. master suite w/sweeping views with a private balcony and bathroom that rivals a Beverly Hills spa….you really must come see it! Downstairs is a spectacular floor plan w/outstanding ocean views, 4 ensuite bedrooms, large media room w/surround sound plus an extremely useful bonus room currently set as a hair salon. The lavish backyard is an elegant outdoor living space replete w/stunning pool & jetted spa graced by 2 gorgeous waterfalls. Built in bar-b-que & large covered patio w/ample seating for entertaining. Sport/basketball court w/outstanding ocean views for the athletes in the family.
