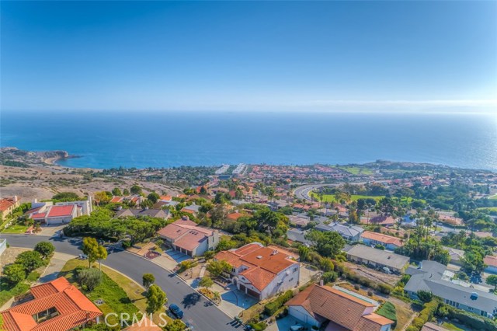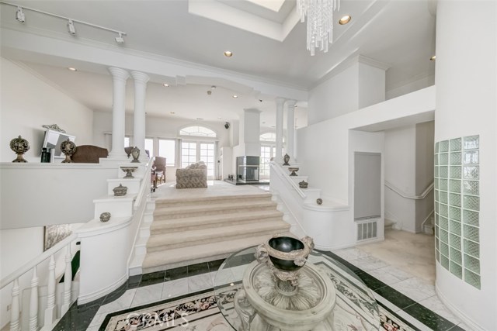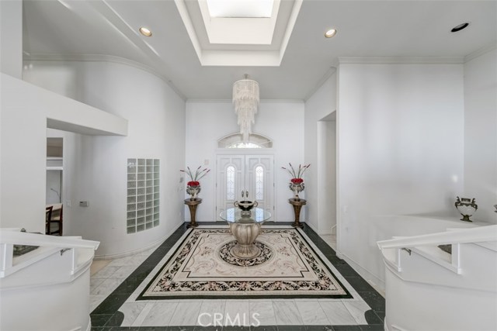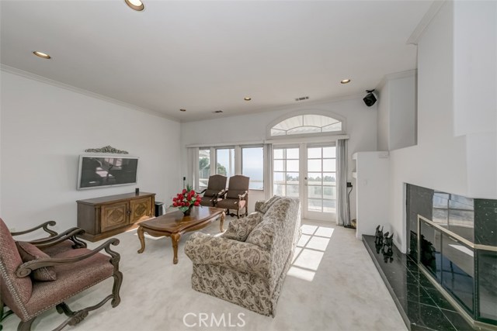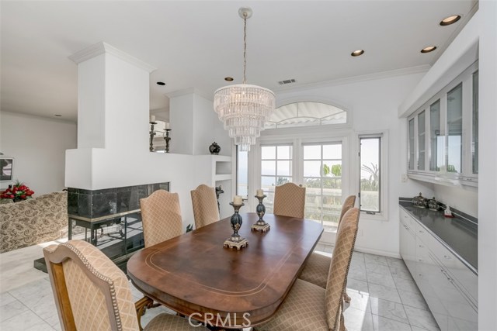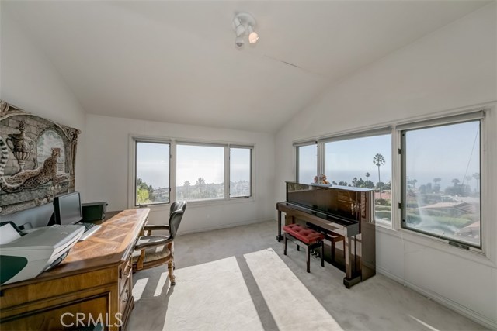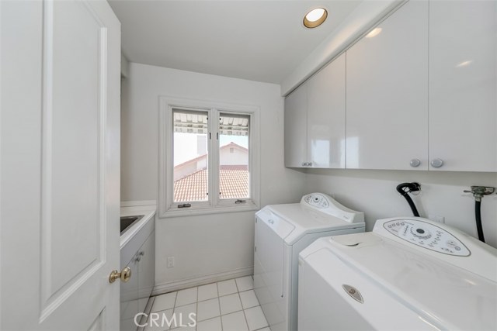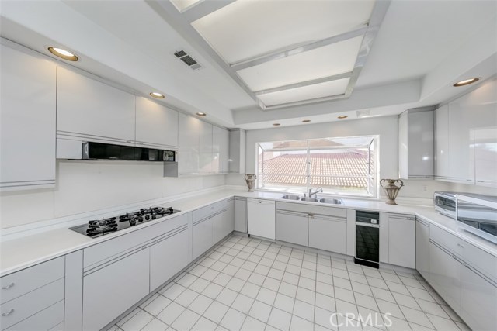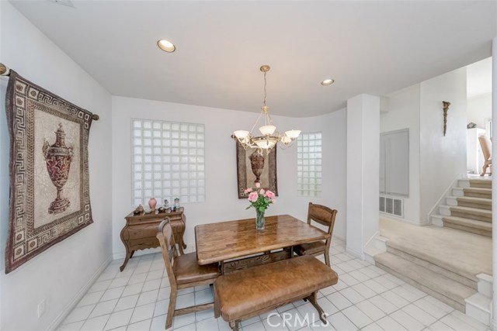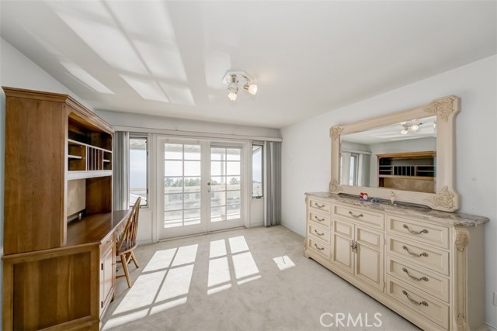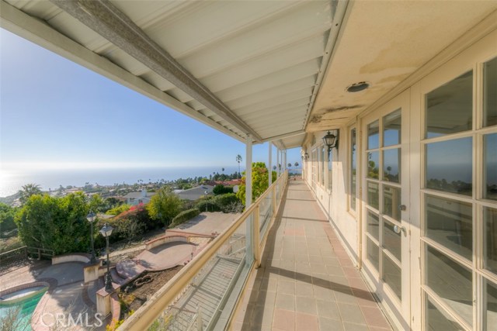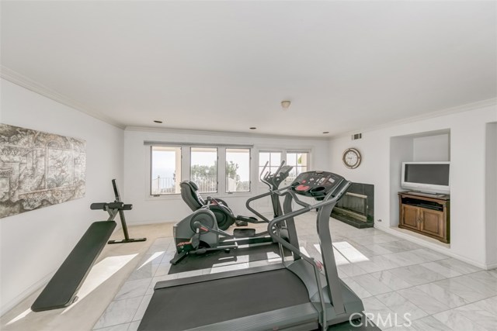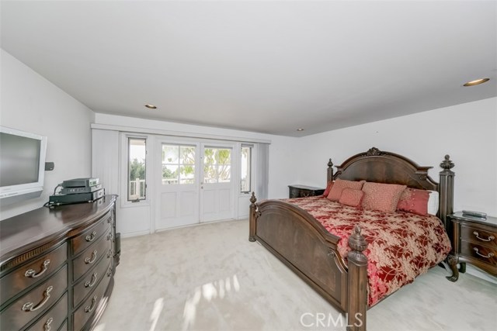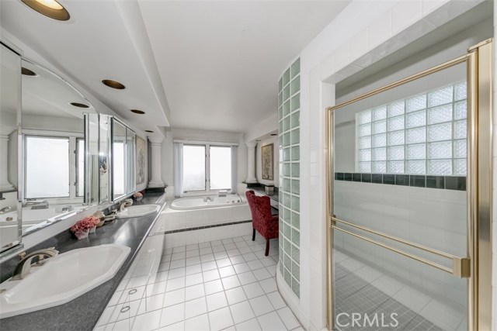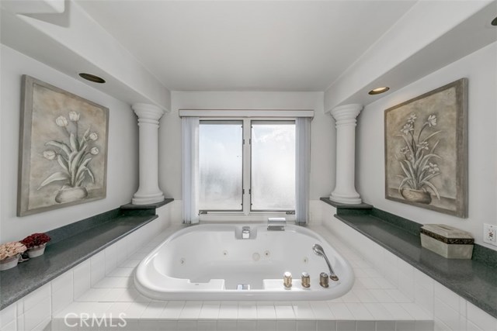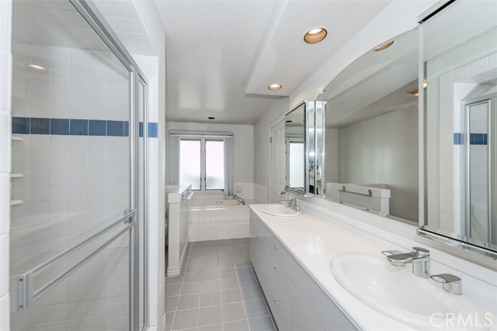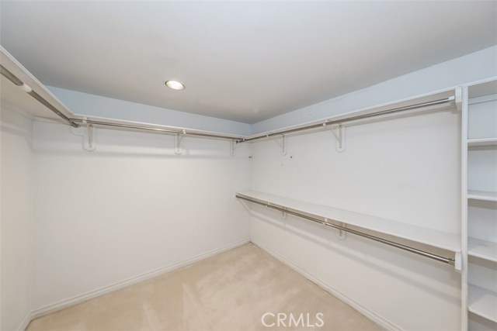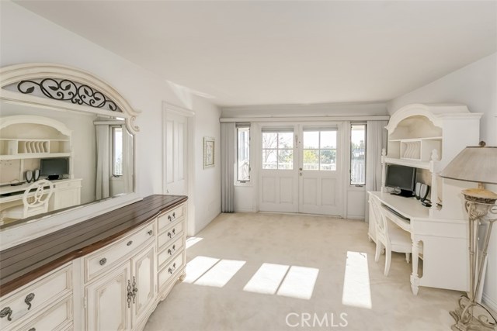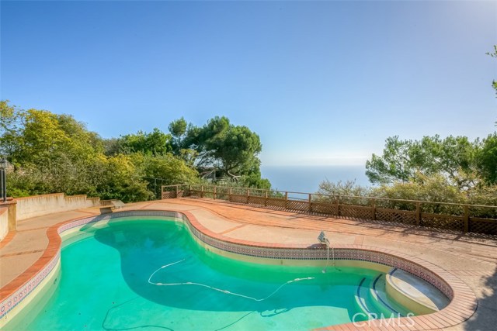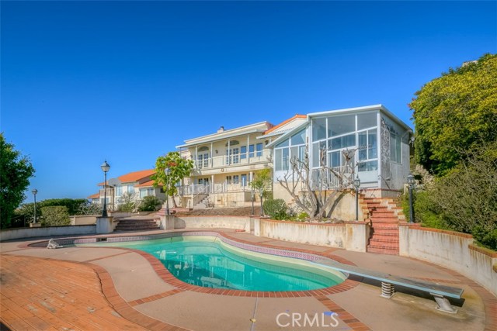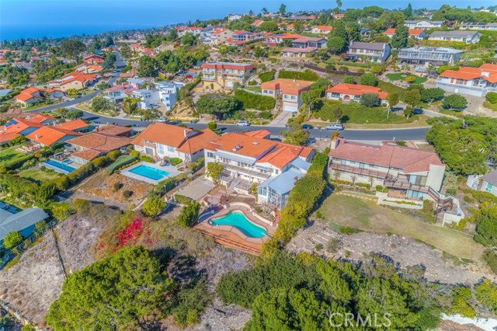Location, Location, location! Situated in the most desirable area of Rancho Palos Verdes, this multi-level home features 7 bedrooms and 7 baths, 4,802 sqft, a quintessential Southern California indoor/outdoor life style. Double doors open to grand foyer with marble floor and beautiful chandelier that leads to living room and formal dining room. From there, the breathtaking ocean view from Catalina Island to Malibu are within your peripheral vision. Spacious gourmet kitchen with breakfast nook caters to adjacent dining room and living room with double sided fireplace. The upper-level bedroom is used as an office which also takes in impressive view of the ocean. The middle level features majority of living quarters. The lower level features the family room, a master suite and additional bedroom with its own bath. The master bedroom again boasts the ocean view with huge walk-in closet. The master bath features a separate shower and jetted bathtub. The family room with additional fireplace and beautiful marble floor is currently used as a fitness room. The backyard features a swimming pool and deck where you can relax or entertain the guests to enjoy more spectacular ocean view. The recreation room with in-ground spa is additional feature to entertain friends and family. This is a great home that offers combination of comfortable living, natural beauty, awarding winning schools, excellent neighborhood in one place. Don’t miss the magnificent sunset view. You will love it.

