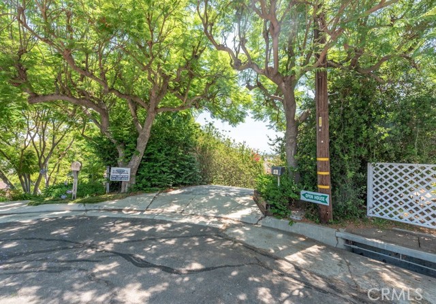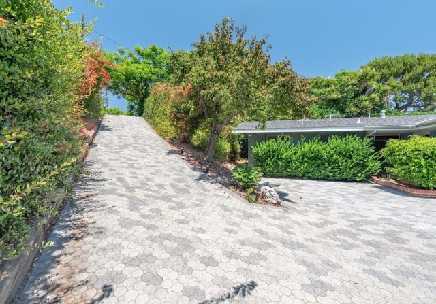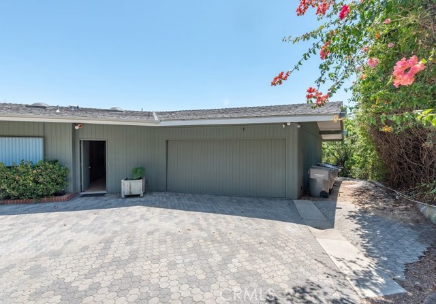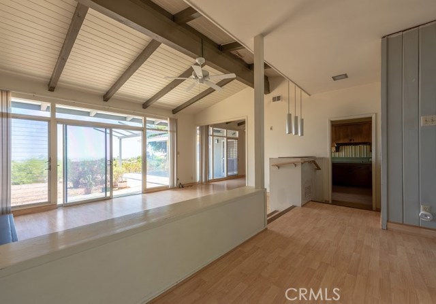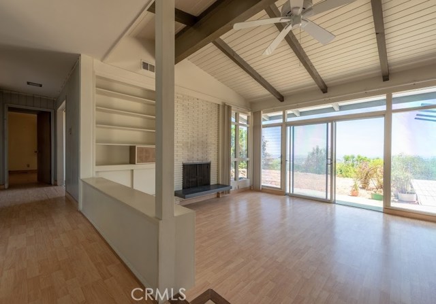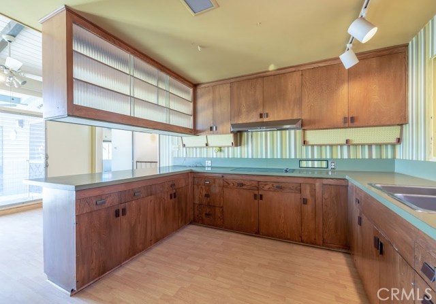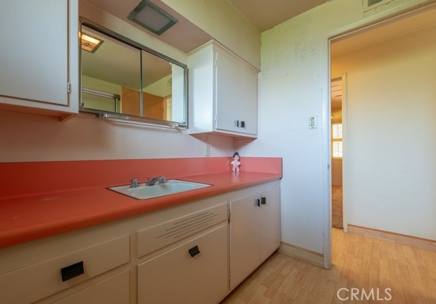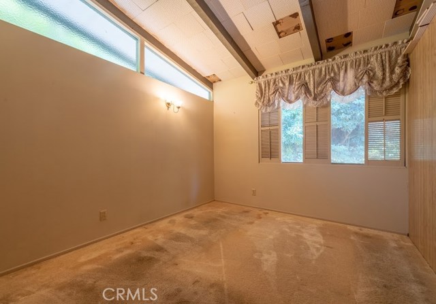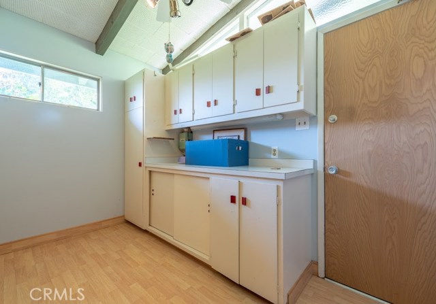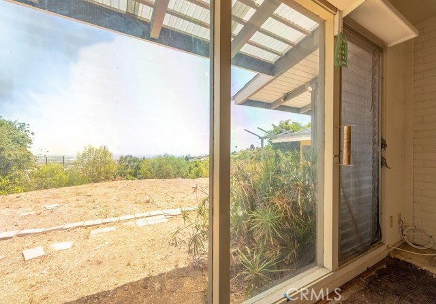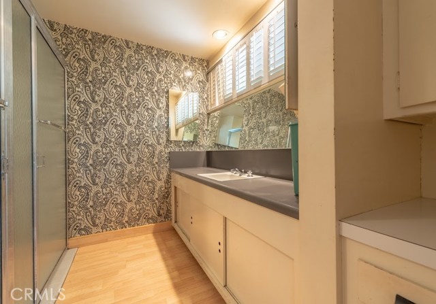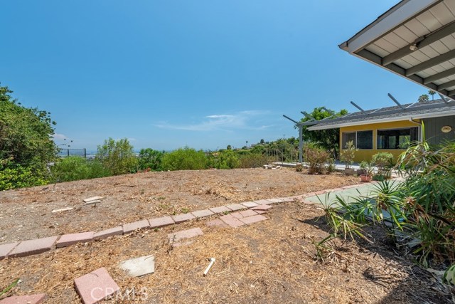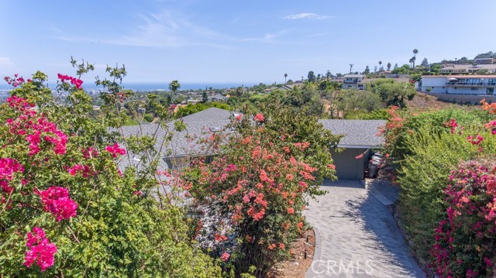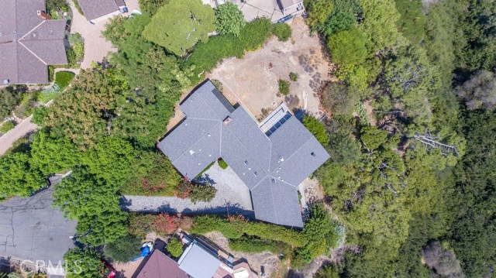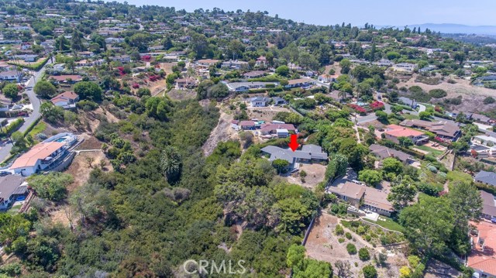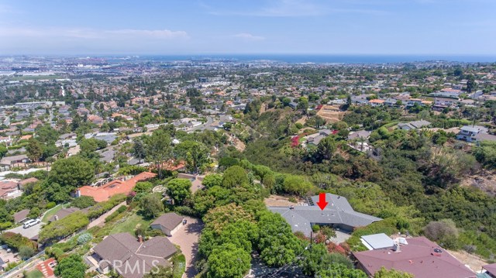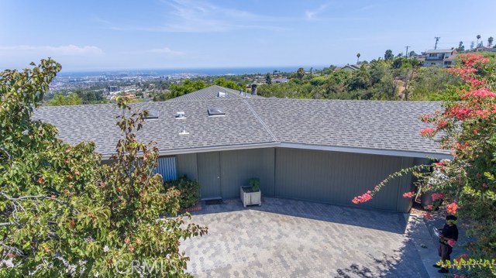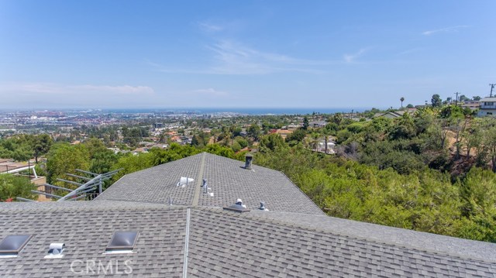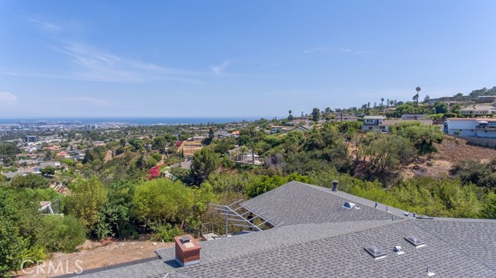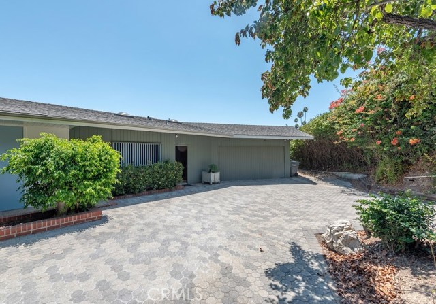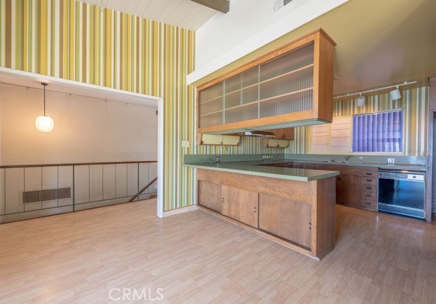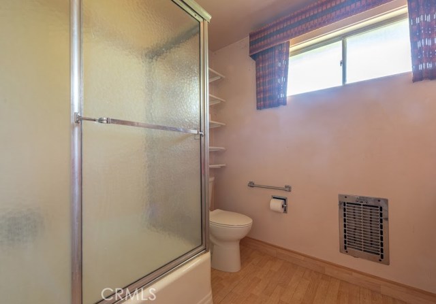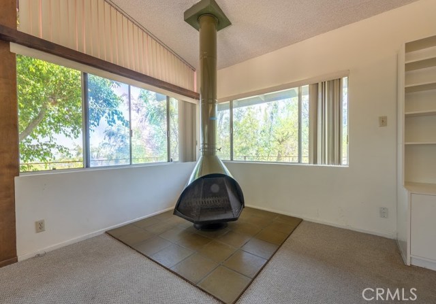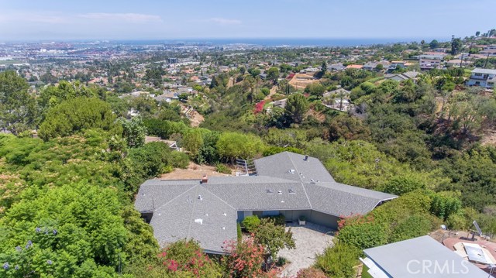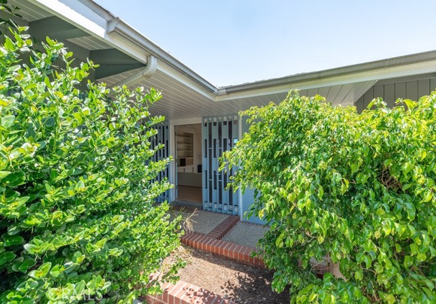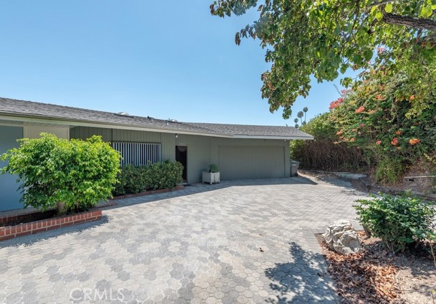Location location location! This property features superior ocean, city light and mountain views. Located at the end of a cul de sac on a private street, this hidden gem is on the market for first time since being built. The open floor plan and floor to ceiling windows captivates one of the best views in the area which includes an open deck and large backyard to further enjoy what all this property has to offer. This property has nine room count with three of the bedrooms on the main level including the master which faces the backyard. The quiet and established neighborhood off of the private Rockinghorse Rd is just minutes away from the public library, elementary and middle school makes it a great location for all families.
***Seller has contractor plans, cost estimates for substantial remodel. Contractor would also co-op on remodel. Call L/A to discuss***
