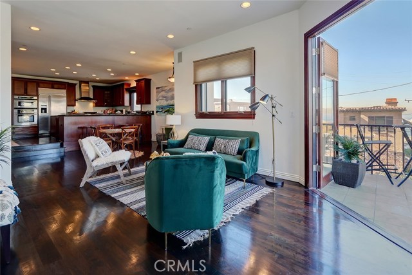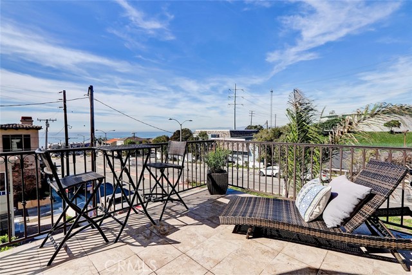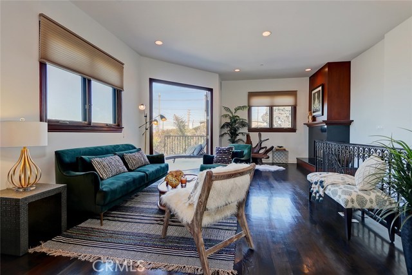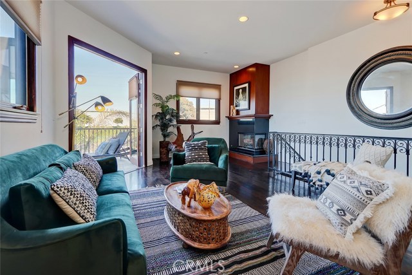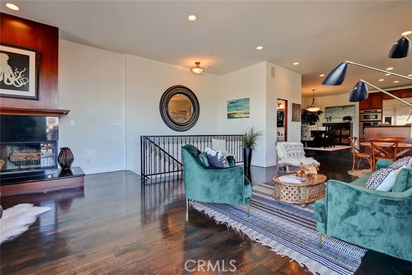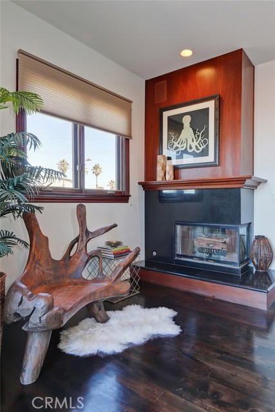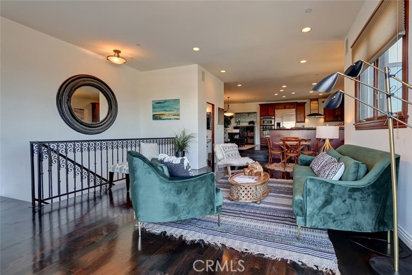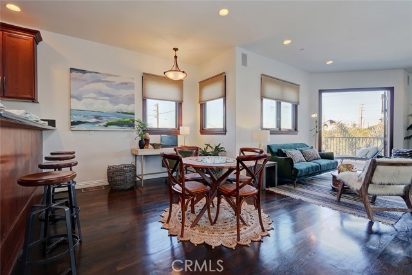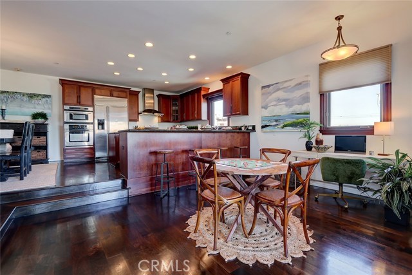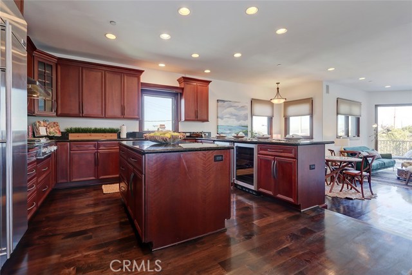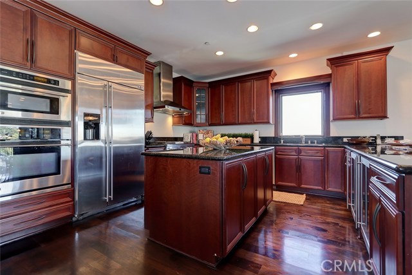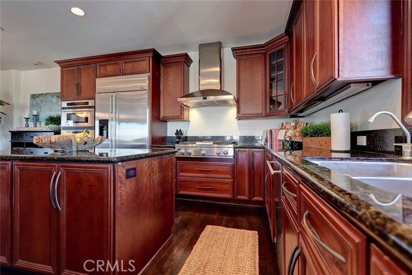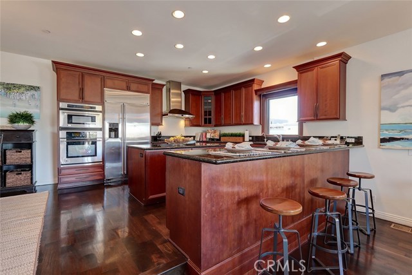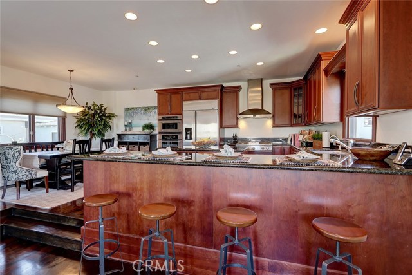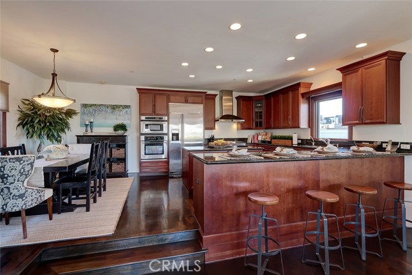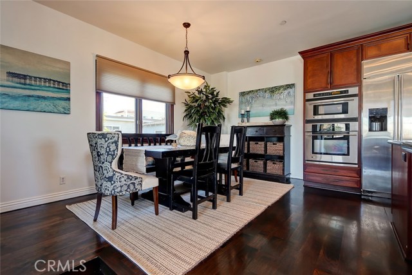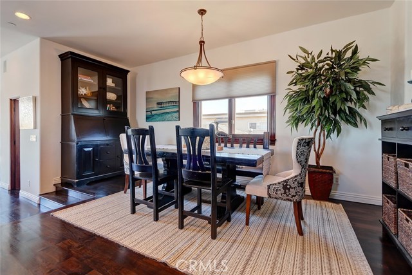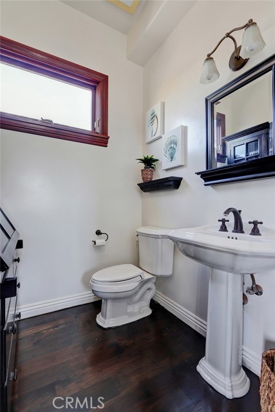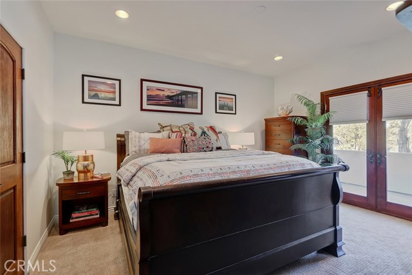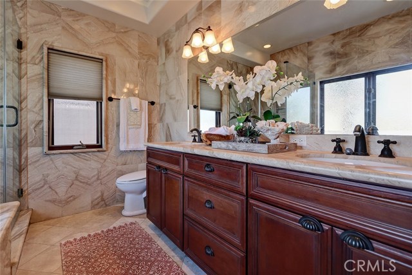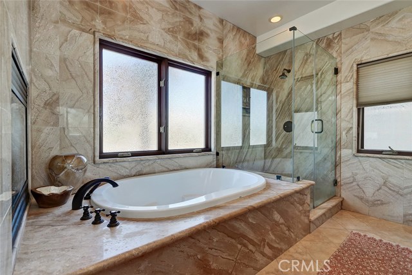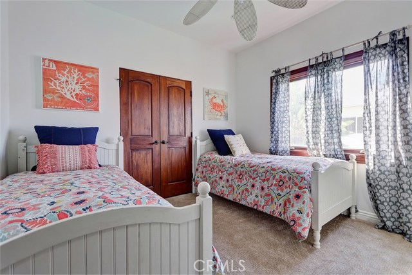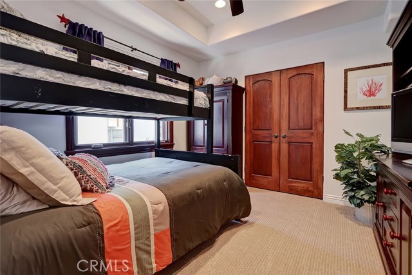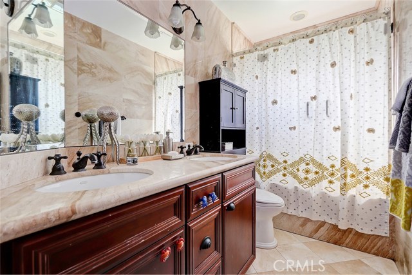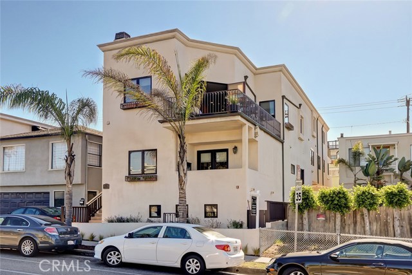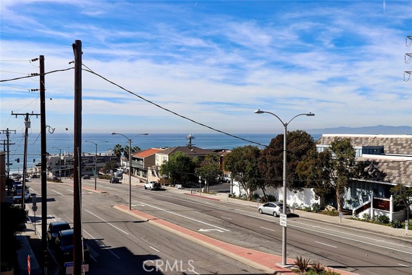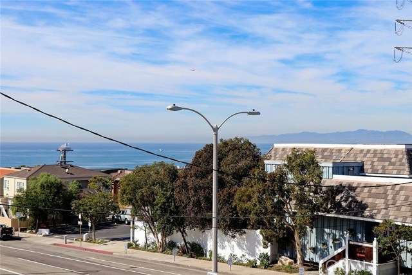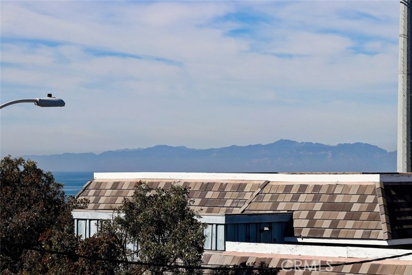Beach living at its finest, this sand section townhome has spectacular ocean views overlooking Malibu and terrific walkability to the beach and downtown North MB. Enjoy an exceptional floor plan with all 3 bedrooms, 2 full baths and separate laundry room on the entry level and a top floor that is light and bright with an open concept feel. The kitchen boasts cherry wood cabinets throughout, granite countertops, stainless steel kitchen appliances, 2 built-in wine fridges, an expansive breakfast bar along with an immense central island that opens to the formal dining area. Adjacent living room is a flexible space with a floor-to-ceiling fireplace, powder room, and double french doors that lead to a sunny southwest facing ocean view deck. The master suit features a double door walk-in closet, spacious balcony with ocean views and dual fireplace that opens onto the master bath spa tub, separate walk-in shower, and dual sinks with stone countertops. Additional amenities include Brazilian walnut hardwood floors, decorative iron trim work, ceiling fans, recessed lighting, custom window treatments, plumbing for central AC, outdoor shower, 2-car garage parking with storage room, and extra long driveway to accommodate additional parking. Easy access to beach, shops, restaurants, award winning schools, and LAX. Truly spectacular, this very special home is your opportunity to enjoy the Southern California coastal lifestyle at its best!
