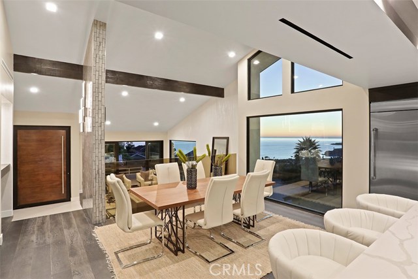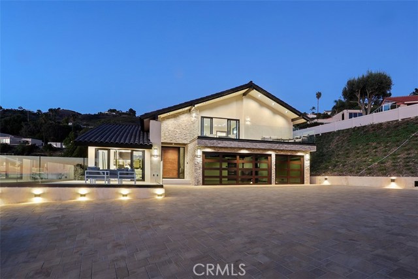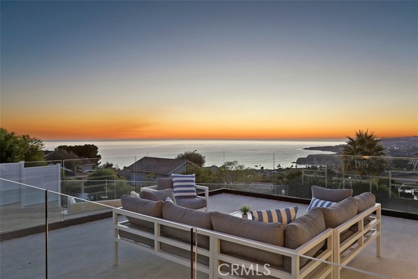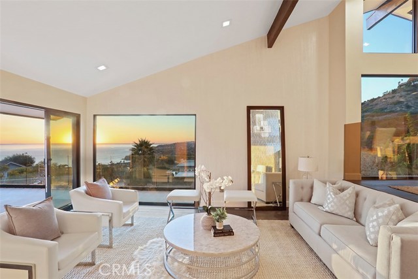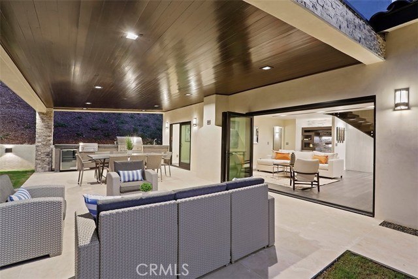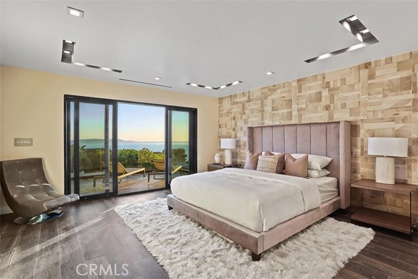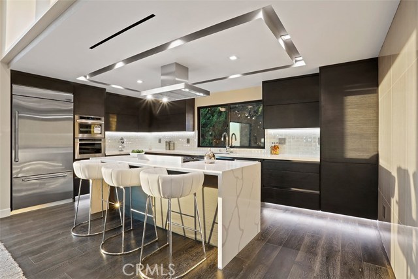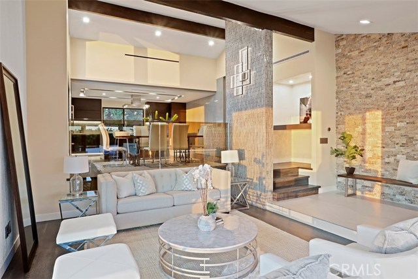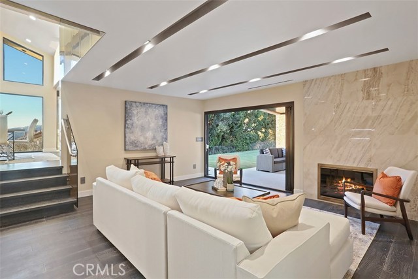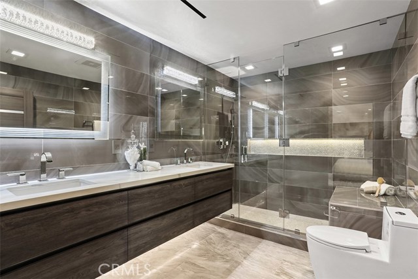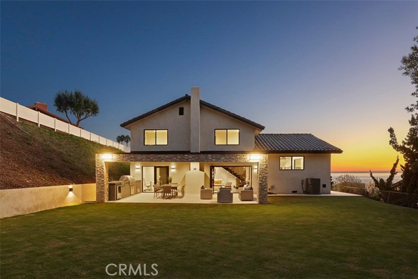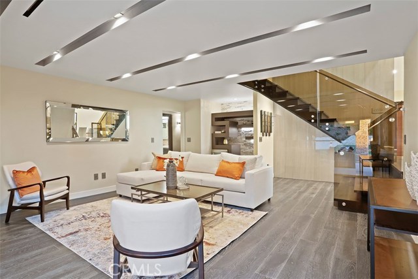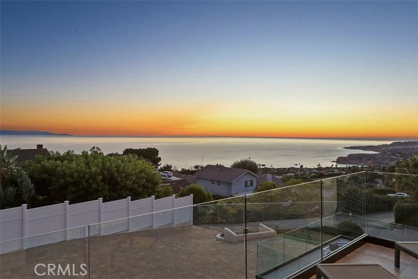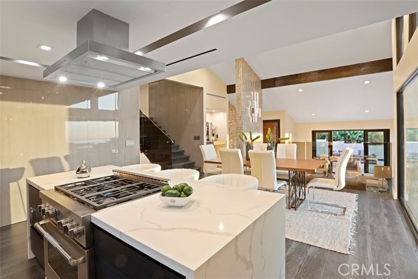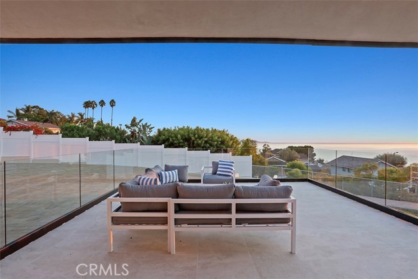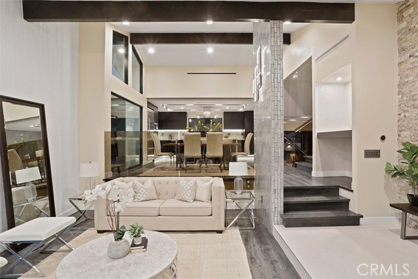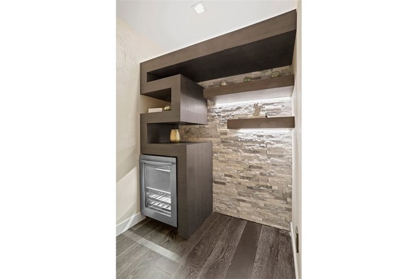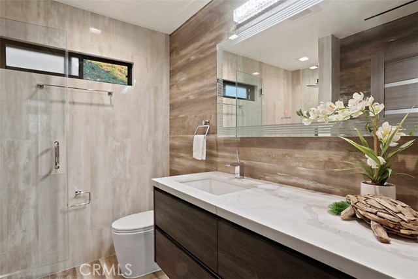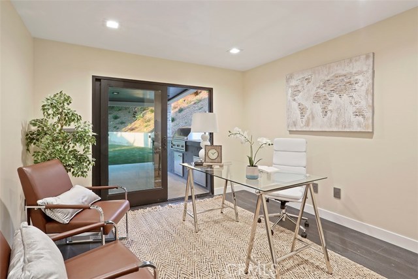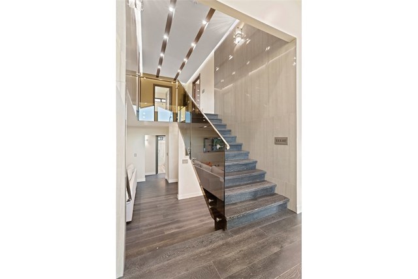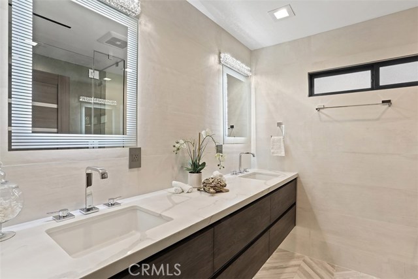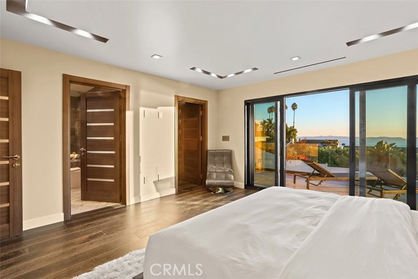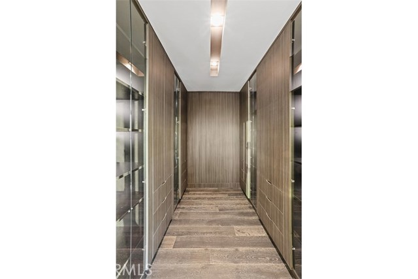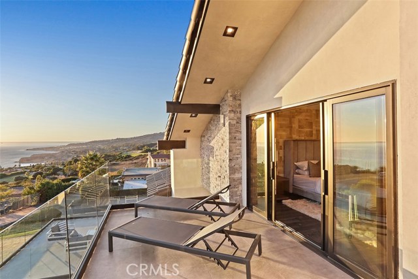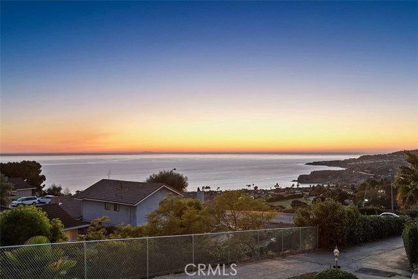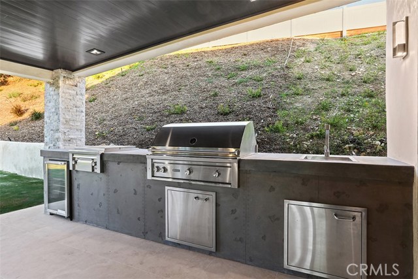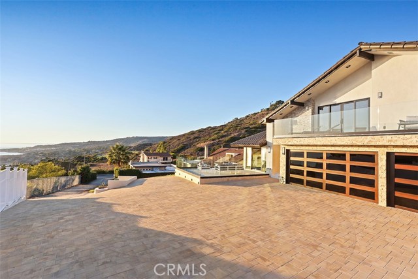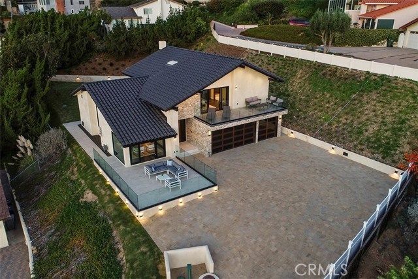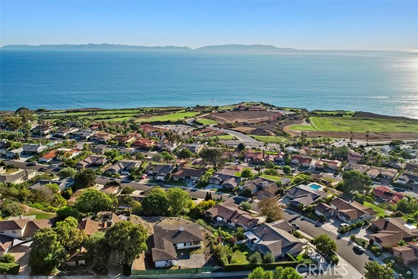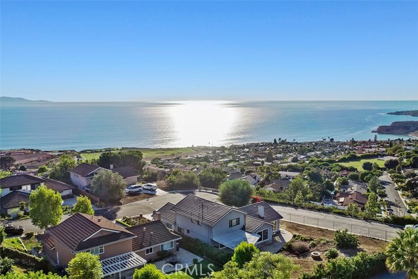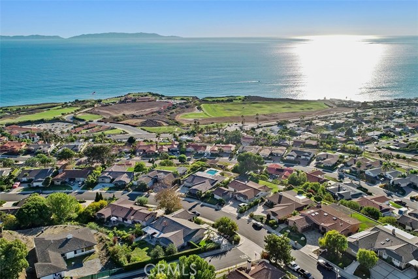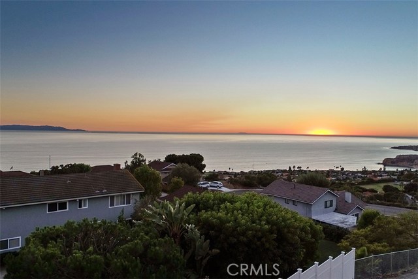Offering this modern masterpiece with panoramic ocean and coastline views situated in the highly coveted neighborhood of Ladera Linda in Rancho Palos Verdes. Completely remodeled from top to bottom with only the highest quality designer finishes, this modern marvel features vaulted open-beam ceilings, new hardwood oak floors by Aurora Milan, glass banisters/railings throughout, and is immersed with tons of natural light. The formal Living Room is accompanied by a private patio deck perfect for soaking in the cinematic sunsets over the Pacific Ocean. Kitchen features stainless steel appliances, Calacatta design countertops, and custom cabinetry. Enjoy the cozy fireplace in the Family Room boasting wall-to-wall sliding glass doors offering the ultimate indoor-outdoor living experience. The expansive Backyard includes a fully loaded Outdoor Kitchen featuring stainless steel Barbeque, stove burners, refrigerator, and sink. Retreat to your Master Bedroom featuring a private balcony overlooking the Pacific, stunning en-suite designer bathroom, and custom walk-in closet. Upgrades include: Milgard Windows, Salerno Illuminated LED Mirrors, Rivedil-Decolux Italian Paint, new tankless water heater, and new HVAC with NEST thermostat. The 3-car garage is fronted by a one-of-a-kind custom garage door. Located minutes away from the PV Peninsula Center, Terranea Resort, Trump National Golf Course, Founders Park, Ladera Linda Park & Community Center and beautiful coastal hiking/biking trails.
