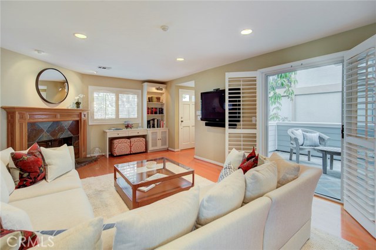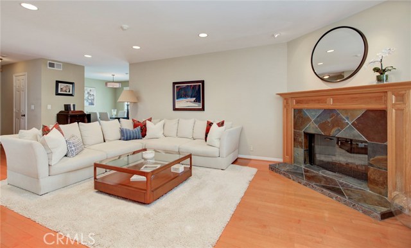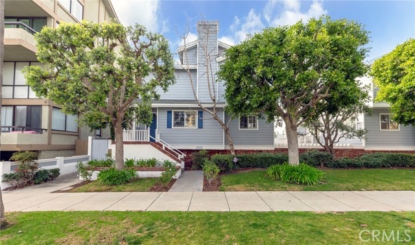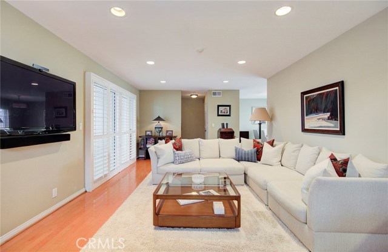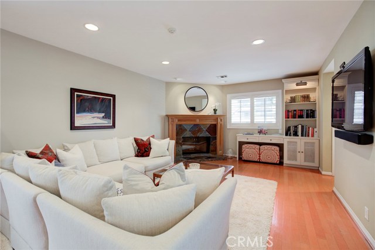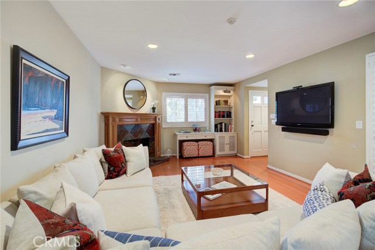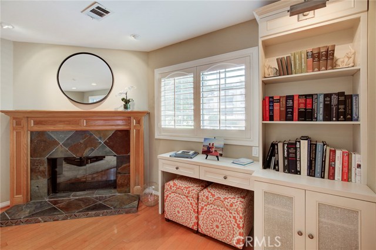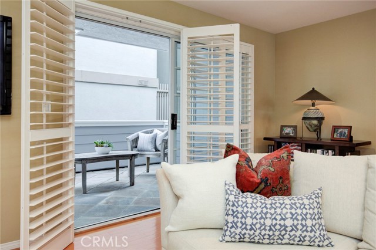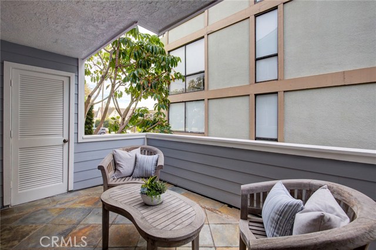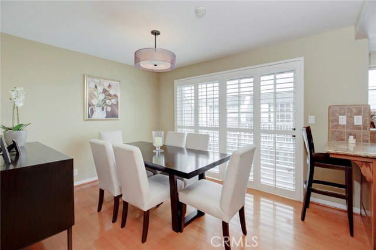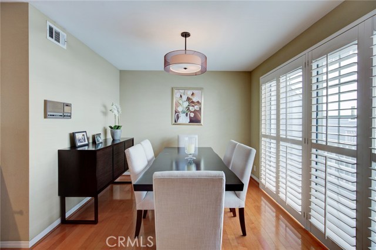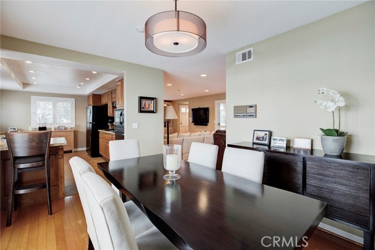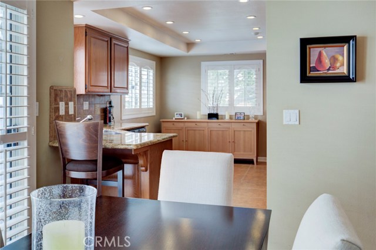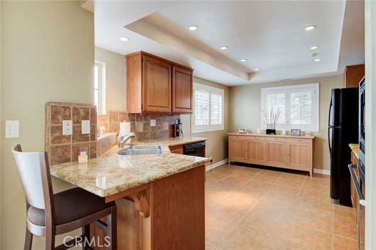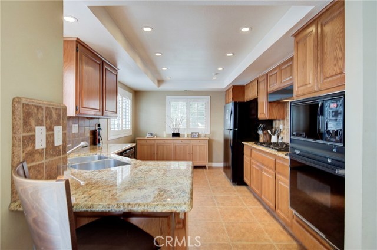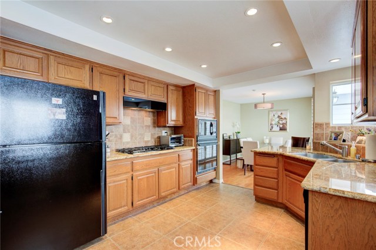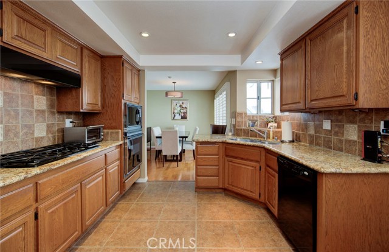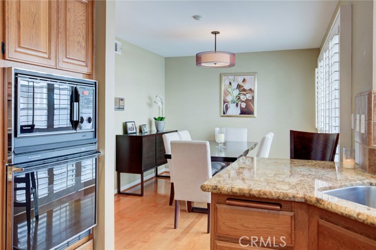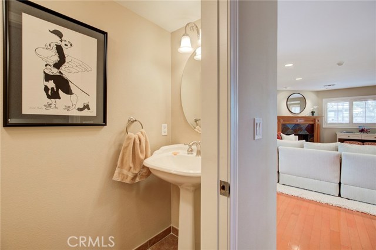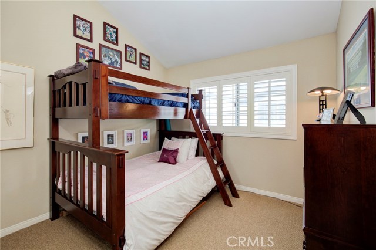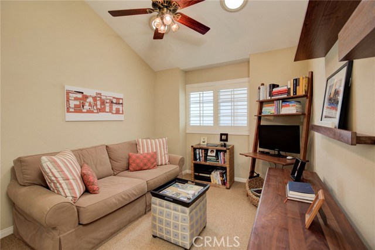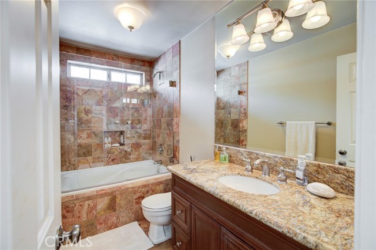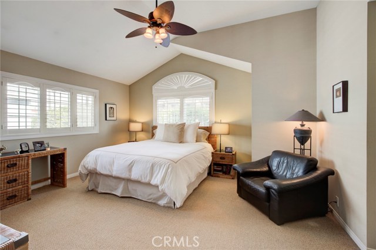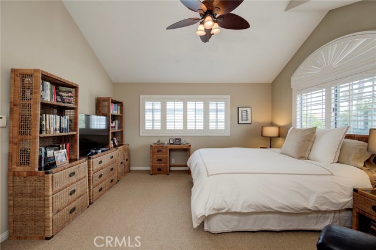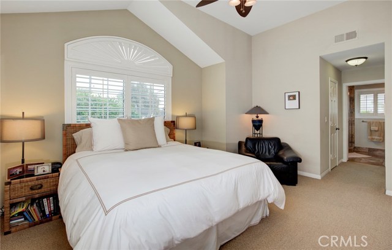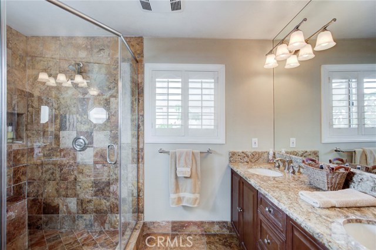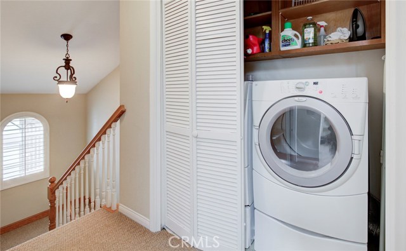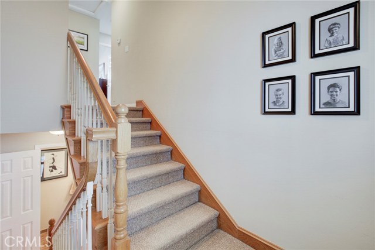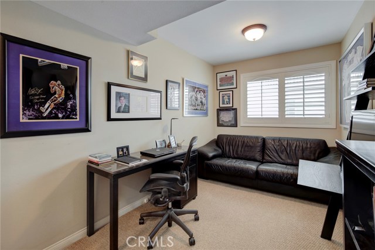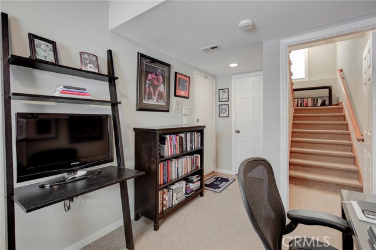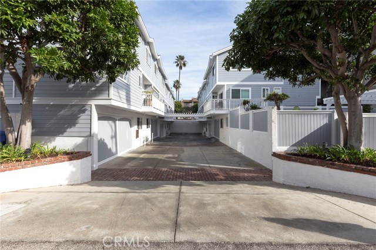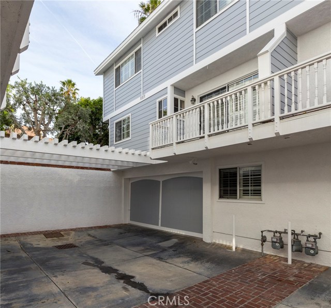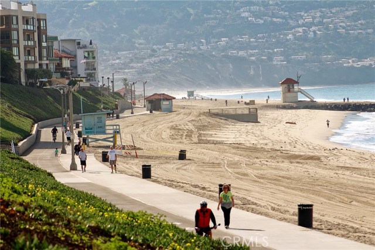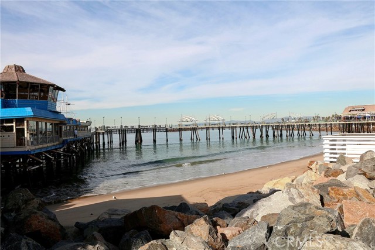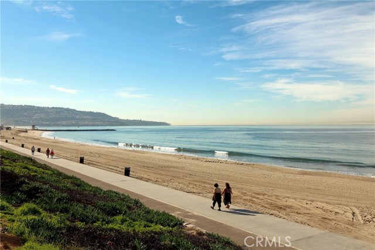This beautiful front unit townhome is just steps to the beach, bike path, and Riviera Village. Offering three bedrooms with an additional office/den on the garage level (which could be used as a 4th bedroom), it’s an ideal layout with the main living areas on the entry level and the bedrooms on the upper level. All of the upper level bedrooms feature vaulted ceilings and mirrored closet doors. The large master bedroom features his & hers closets, dual sinks with a shared vanity, a soaking tub and separate step-in shower. There is bonus linen storage in the upper hall and the laundry area is conveniently located on the bedroom level. Skylights and solar tubes draw in natural light and the windows are dressed with custom plantation shutters. The kitchen offers plenty of room to work in, with space for a breakfast table if desired, and it opens to the BBQ deck and dining area beyond. The living room features a fireplace, recessed lighting, generous built-ins and it opens to a large entertaining deck. The lower level finds a bonus home office/den which could be used as an optional 4th bedroom as the room has a closet. There is direct access to the large 2 car garage which also has a deep storage pocket beyond the car parking. This property gives access to all of the community activity and shopping/dining options in The Village as well as an award winning public school system.
