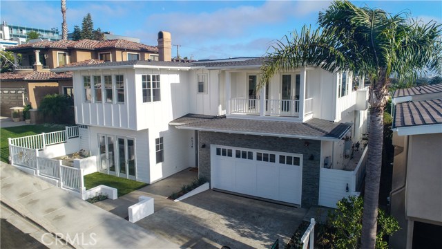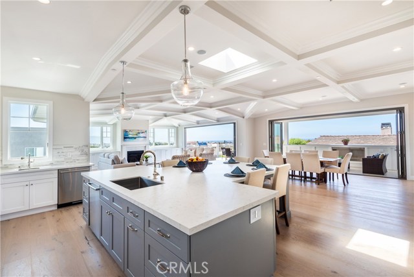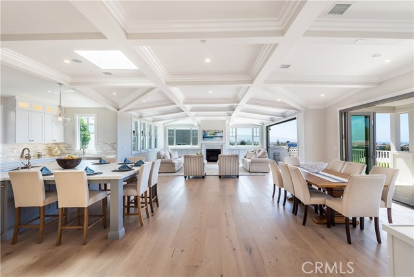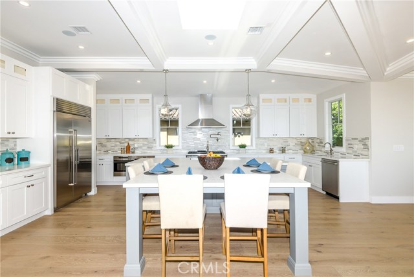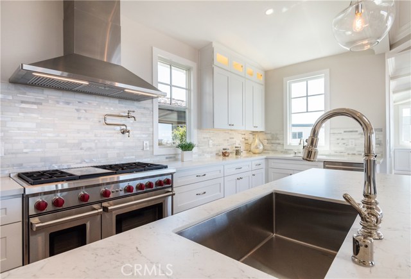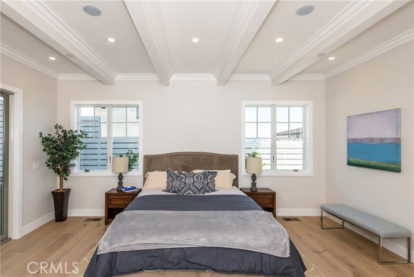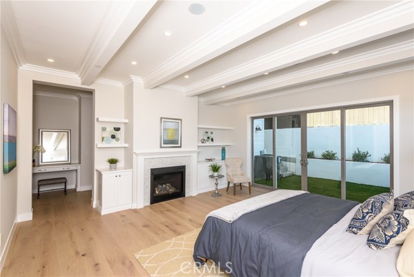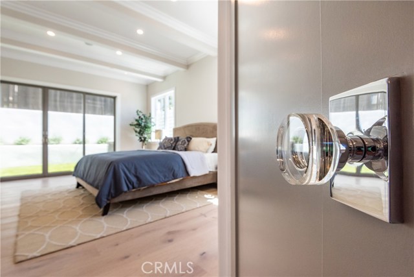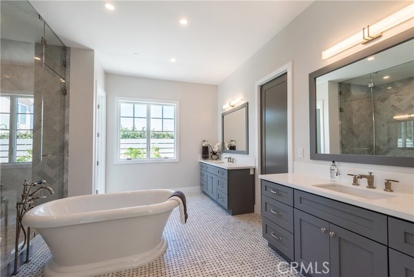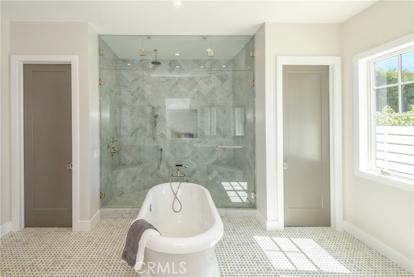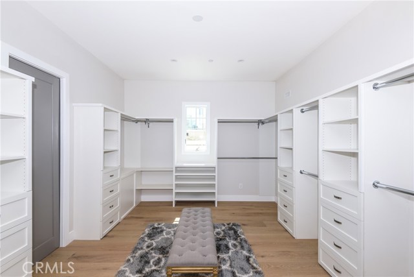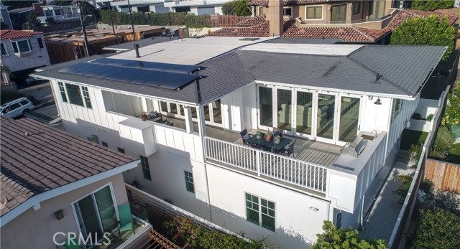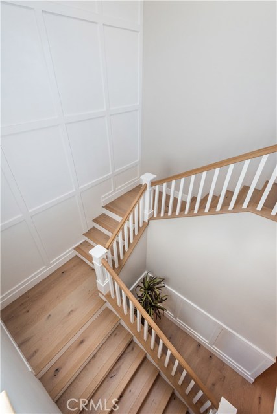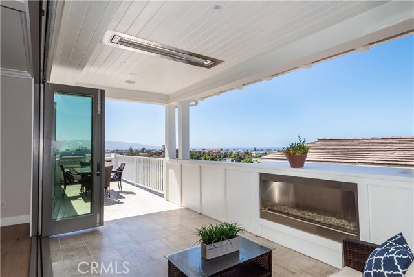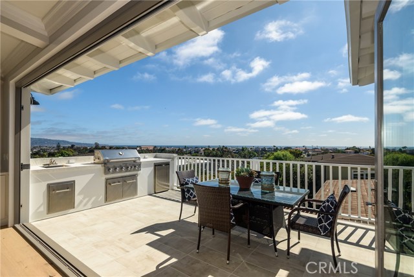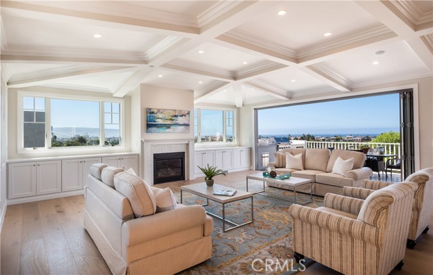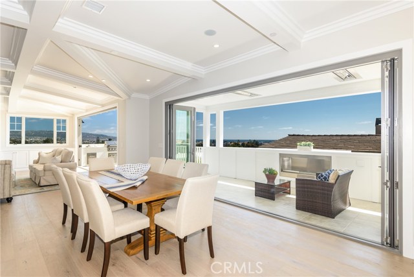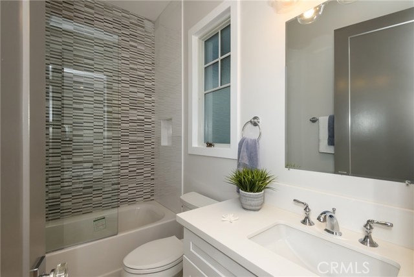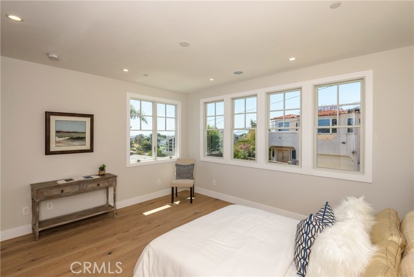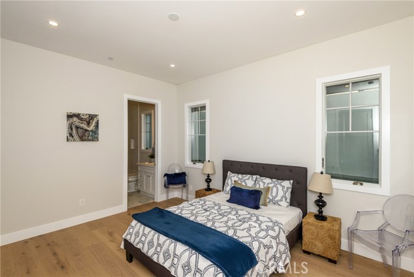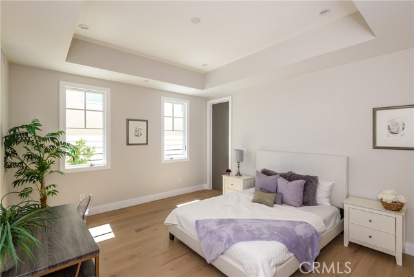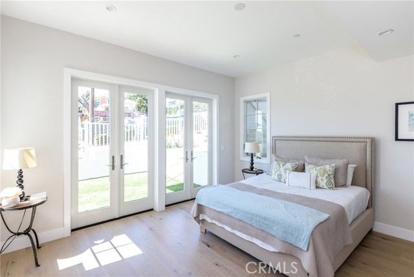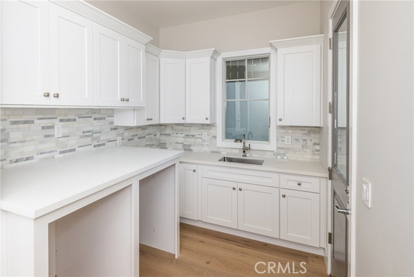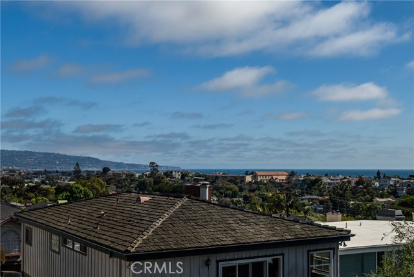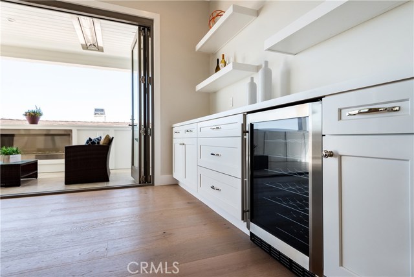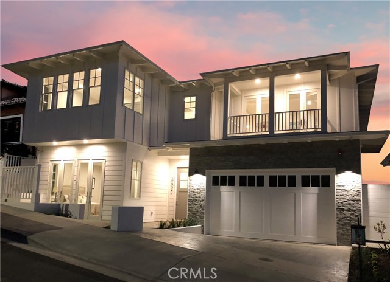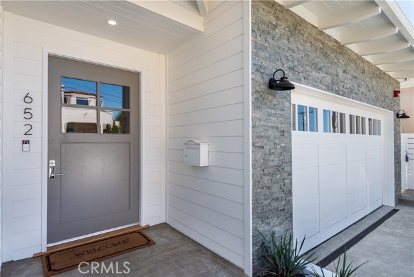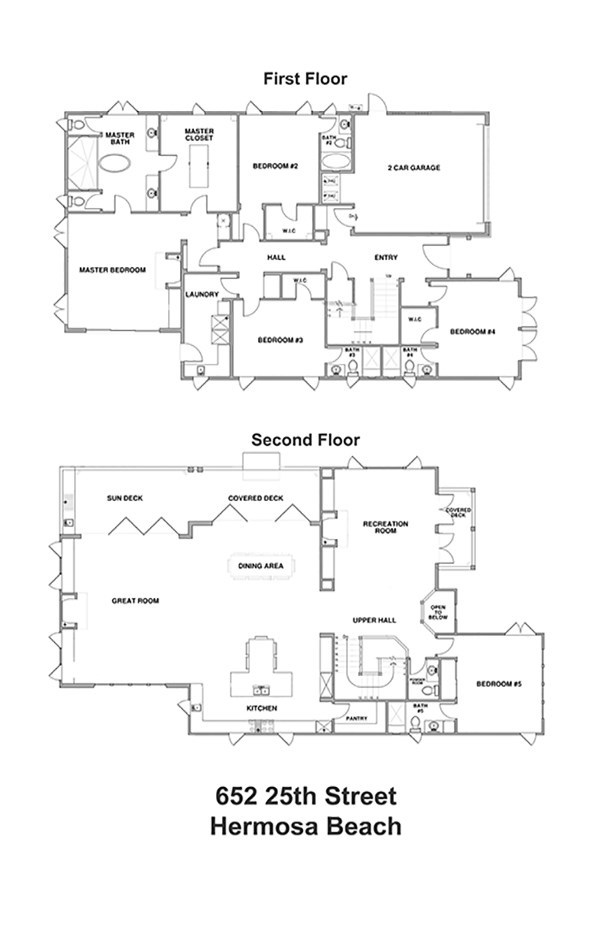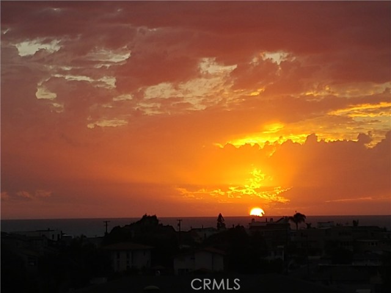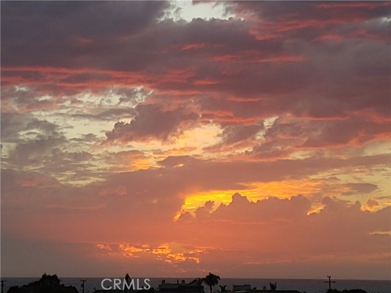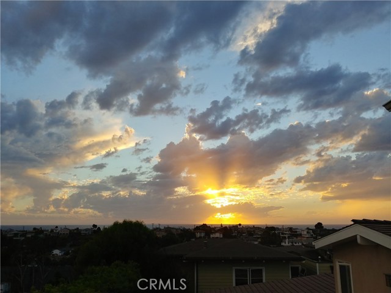Jaw dropping New Construction this Coastal Plantation single family residence is California Living at its finest! Desirably situated on a cul-de-sac west of PCH this home features an open floor plan that boasts spectacular Ocean views from the second story great room and deck. Coffered and vaulted ceilings create a spacious and airy feel throughout, while the European white oak wide plank floors tie in the bright and elegant design. Each of the 5 bedrooms has its own private bathroom with detailed tiling. The master suite amenities include a massive walk-in closet, custom built-in cabinetry, private access to the side yard, and a spa like bathroom featuring an expansive shower with rain shower and hand wand, double vanities, dual private water closet, and a stand alone spa tub. Upstairs, the gourmet chef’s kitchen has been crafted with top quality stainless steel appliances and an oversized Island ideal for entertaining both large and intimate groups alike. Two 16’ bifold doors lead out from the great room onto the heated deck and outdoor kitchen to create the perfect balance of indoor and outdoor living. Featuring cutting edge smart home wiring, solar panels, LED lighting, dual zone air conditioning, and speakers throughout – making this sparkling new dream location the perfect place to call home!
