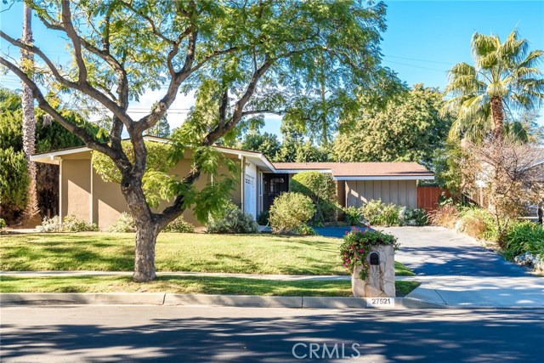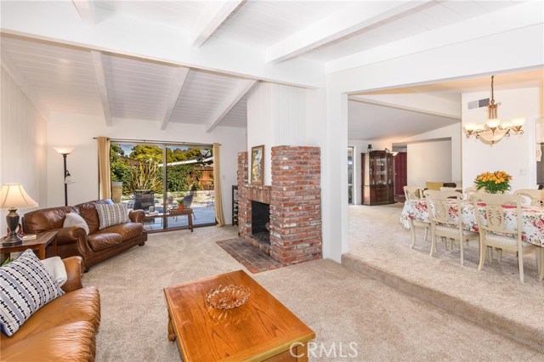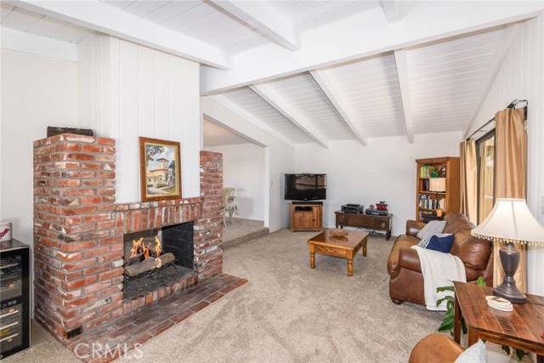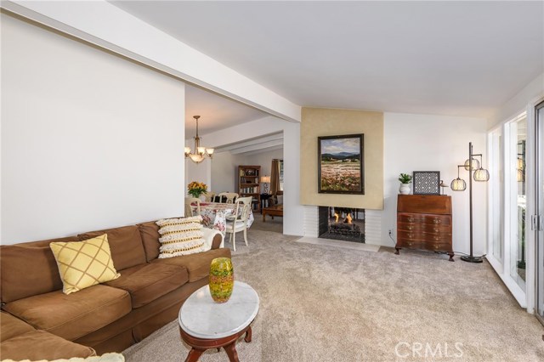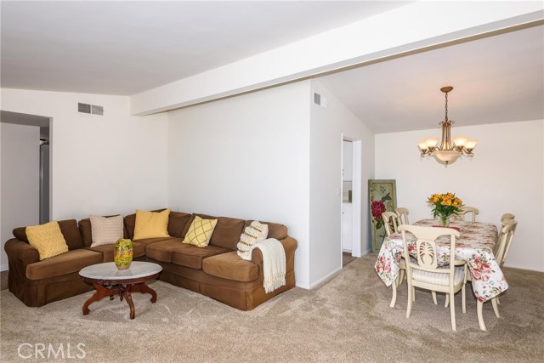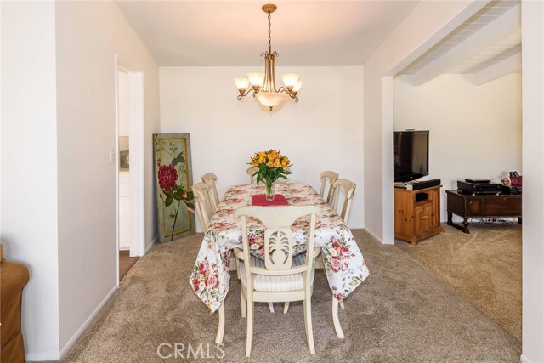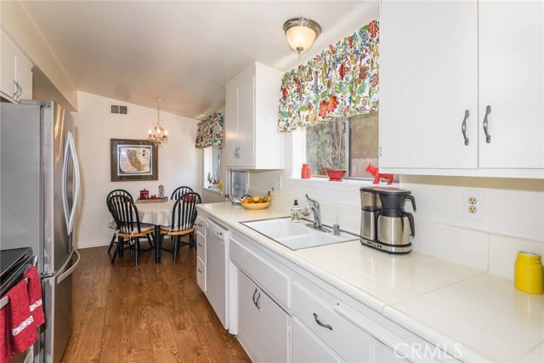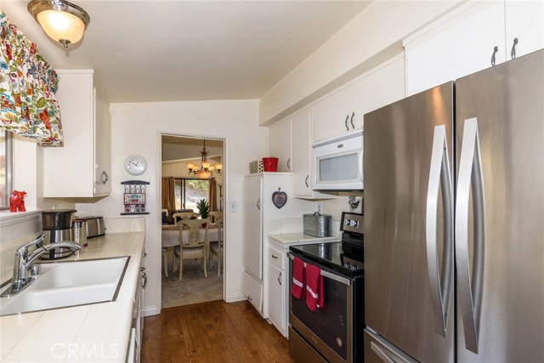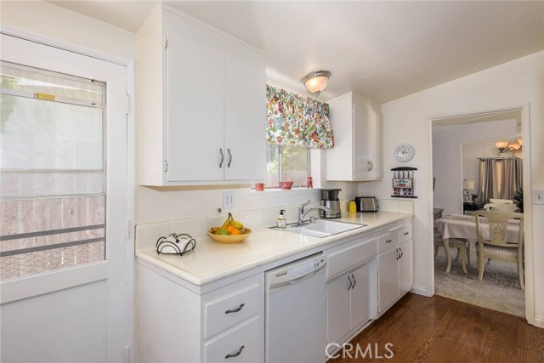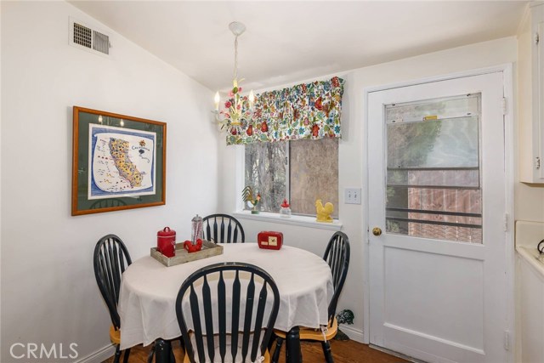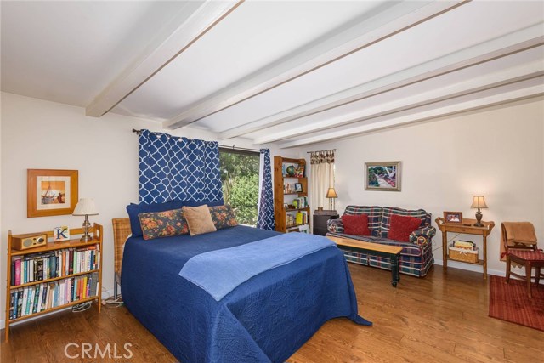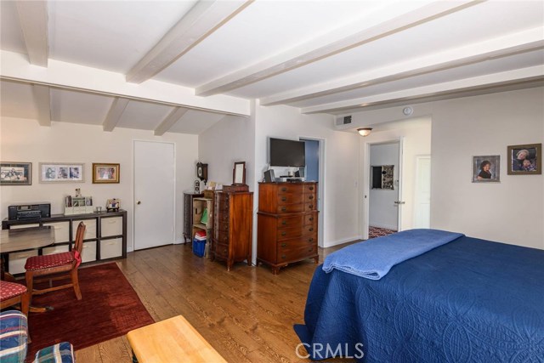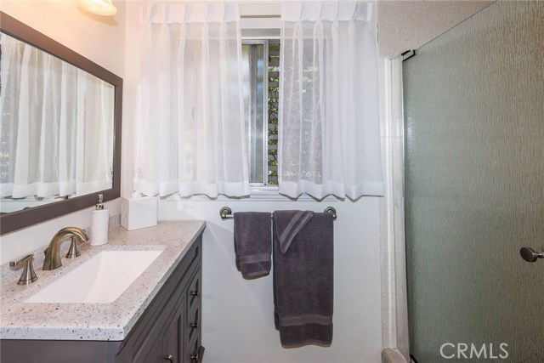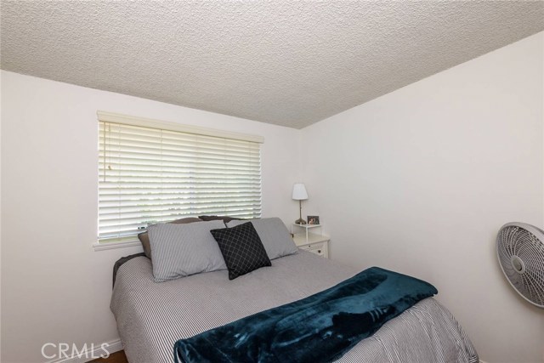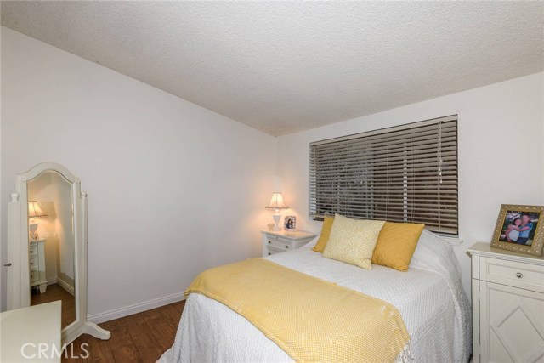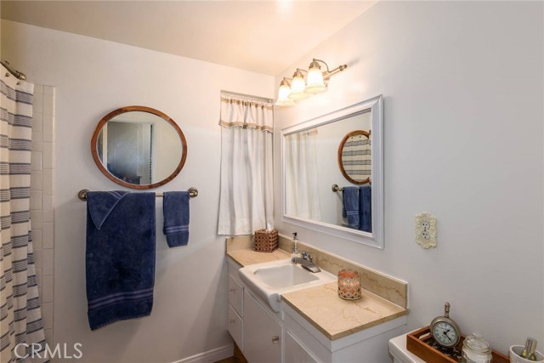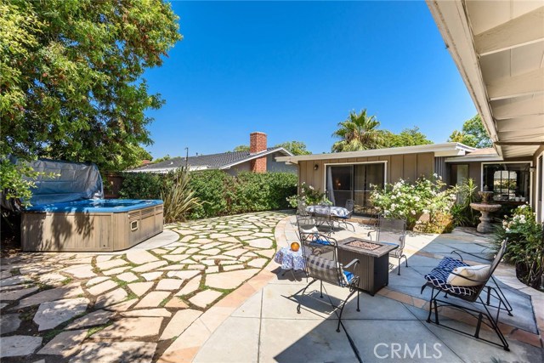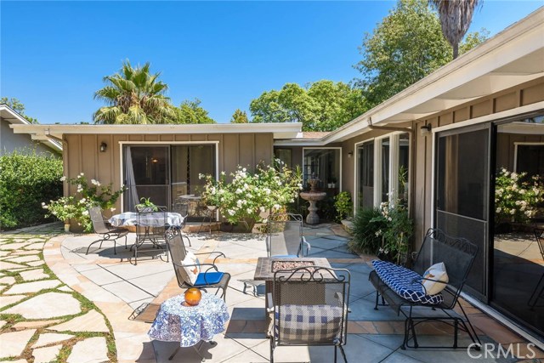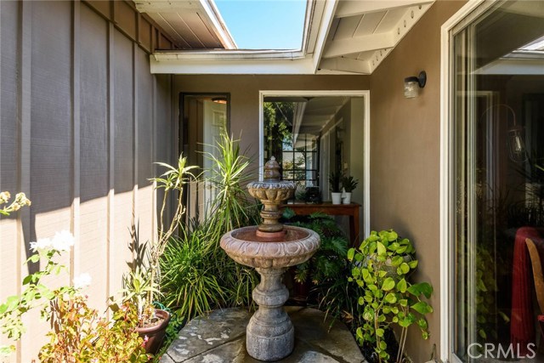Situated on a highly desirable tree-lined Palos Verdes street, this single-level home offers 3 beds and 2 baths with a flowing floor plan, including family room, formal dining room, living room and large master suite. Recent upgrades include a new roof, interior and exterior painting, acoustic ceiling removal throughout, master bath remodel, and upgraded plumbing. Hardwood laminate throughout much of this home with dual brick fireplace in main living area that adds charm and character. Spacious master suite with large walk-in closet and extended sitting area that is perfect for an office or study. Quaint breakfast area off kitchen is ideal for morning coffee and quiet meals. Master suite, living and family room all have sliders that open to a tranquil rear yard retreat. Rear yard features a wonderful patio area, lush landscaping with custom stepping stones and above ground spa. Attached 2 car garage with rear door that leads to home through the side yard. Excellent location near top ranked schools, shopping and dining. This is an excellent value for this wonderful neighborhood!
