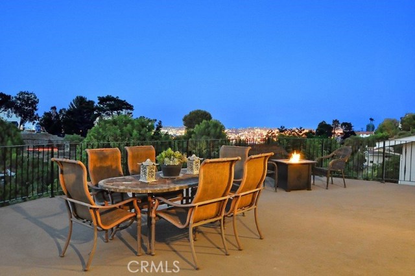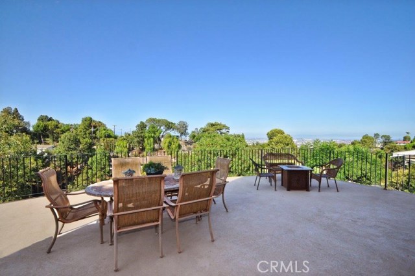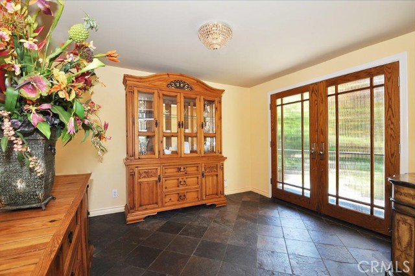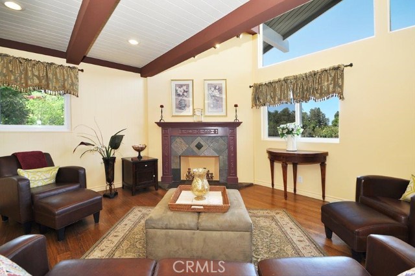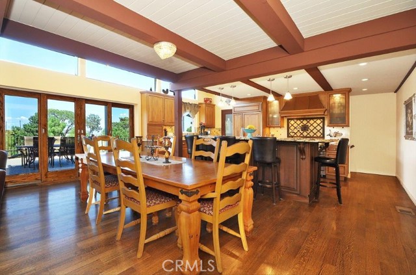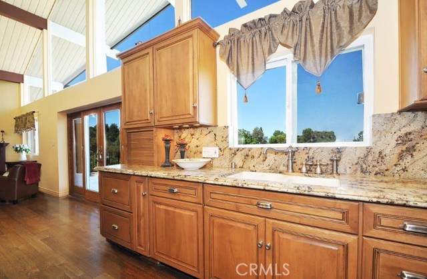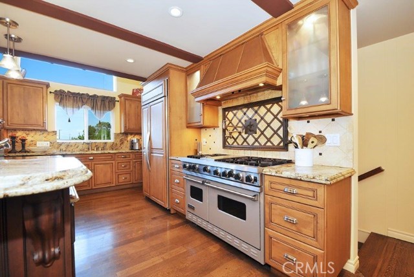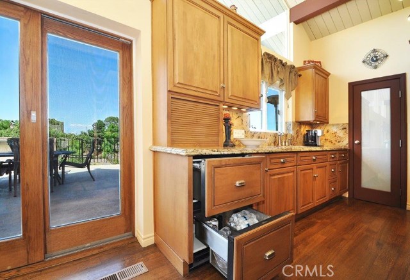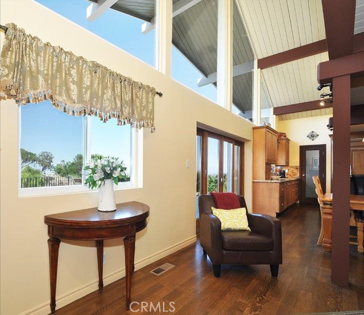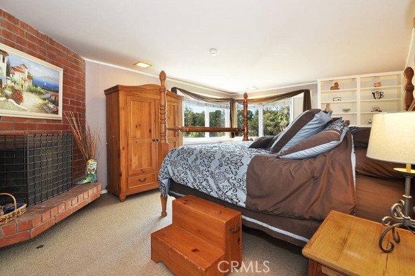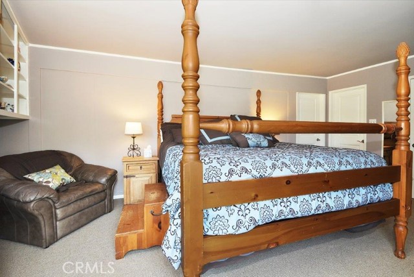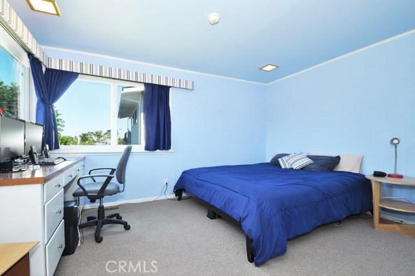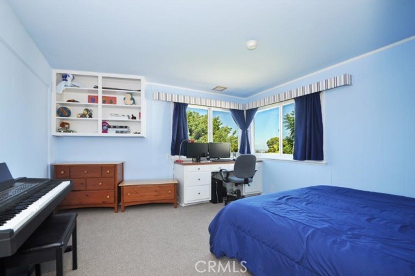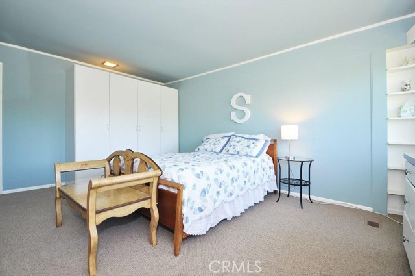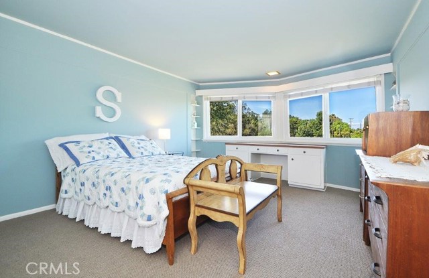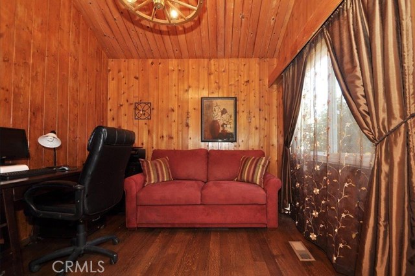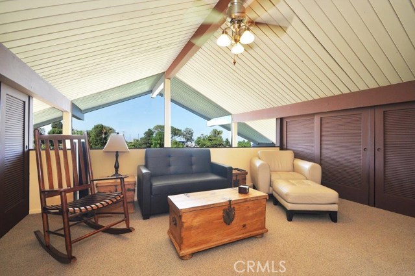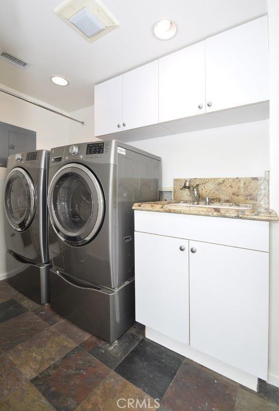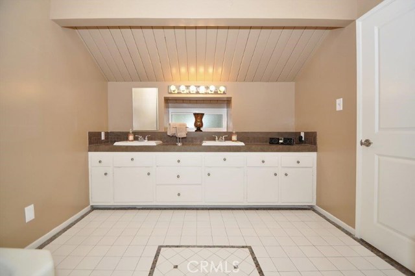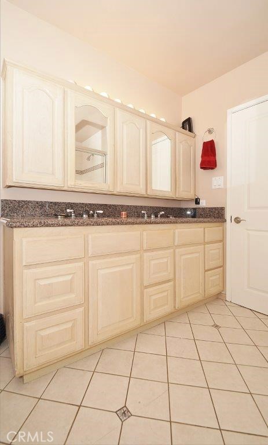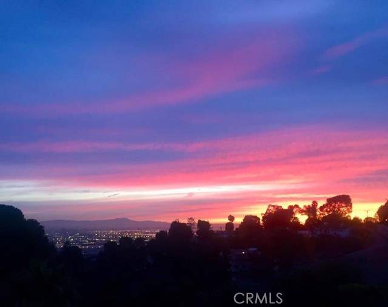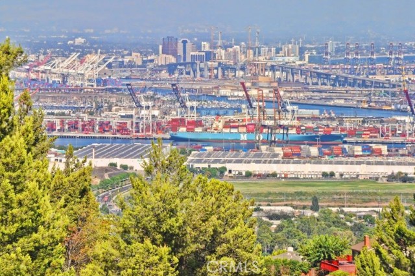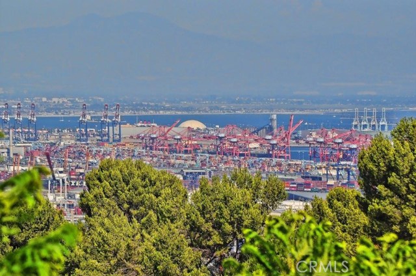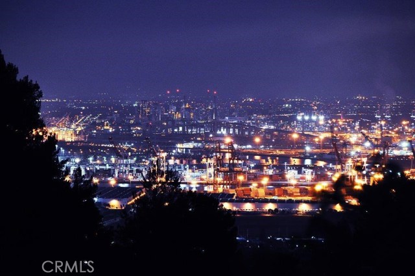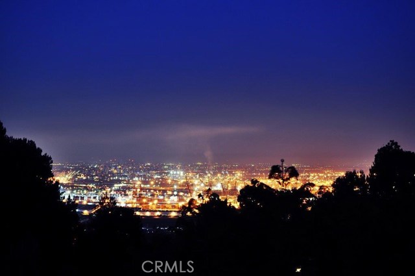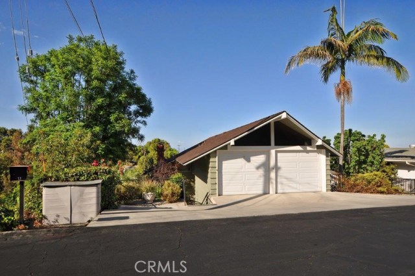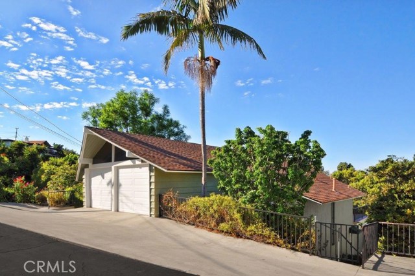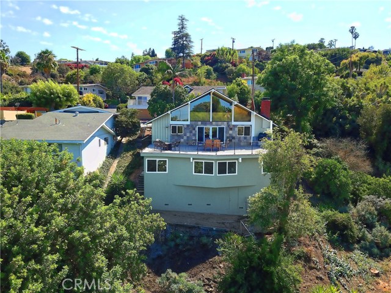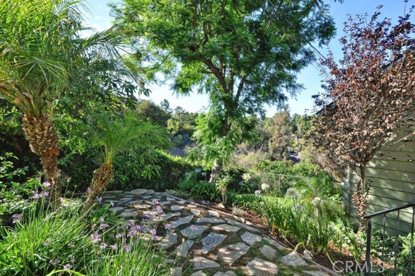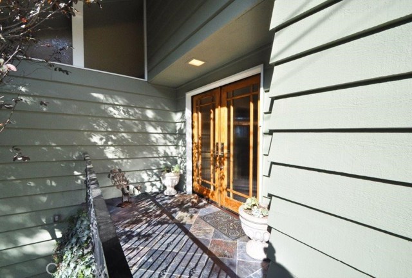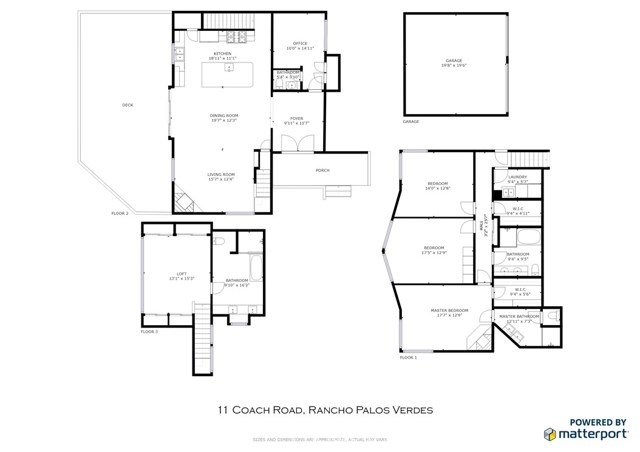Beautiful remodeled multi-level home, boasts a spectacular view of canyon, harbor, city light & mountain view. Main level w/spacious entryway &/a separate office & kitchen which was designed for entertaining & offers a 48” Viking 6 burner range & griddle, 42” refrigerator, refrigerated drawers, filtered hot & cold water system, walk in pantry, huge granite island w/seating for 6, prep-sink w/cutting board & colander inserts, 2nd garbage disposal, built in microwave & dishwasher & opens out to a great room w/vaulted ceilings & fireplace. Also on the main level is a 1/2 guest ba. Opens out to a large deck w/a built-in grill & space to seat 12+ guests! The top level is a 2nd master suite w/large closets & full bath &/a view. The lower level has the 2nd master suite w/a built in fireplace & 3/4 ba. 2 more bd, one w/an adjacent walk in closet. Also on this level, a full ba & a separate laundry rm w/sink, soaking tub & drying rack inserts. The private grounds has 2 terraced levels w/7 luscious fruit trees, wooden play set & a pad w/stub-out electrical ready for a hot tub if desired. Other amenities-roof installed in 2014, central heating & air, dual pane windows, quarter-sawn white oak flooring redone 2013, tankless water heater installed in 2017. 2 car attached garage & 4 extra parking spaces in the driveway & on both sides of the garage. Extra storage in workshop under garage & storage space under the deck. Private street shared w/15 homes. Hurry before it’s gone! Show today
