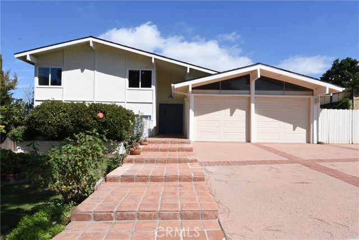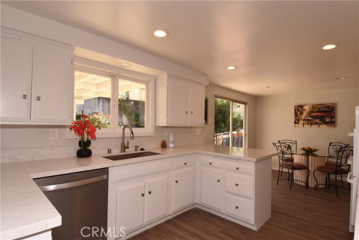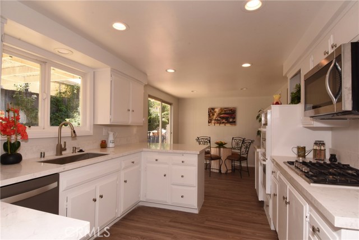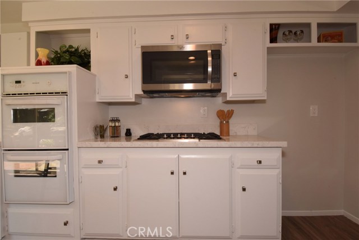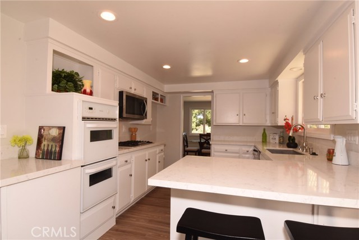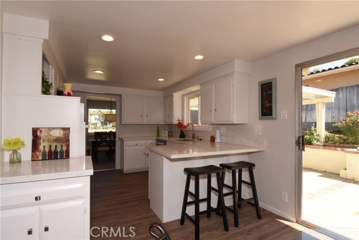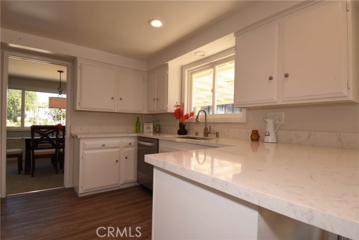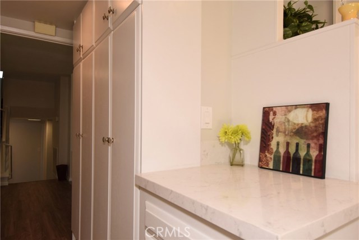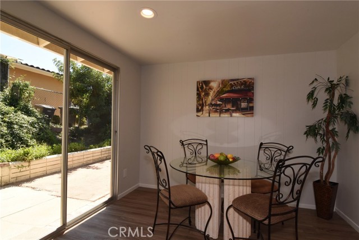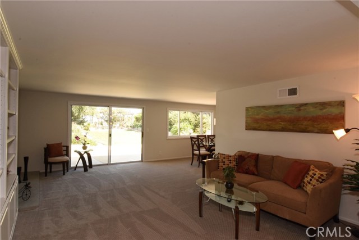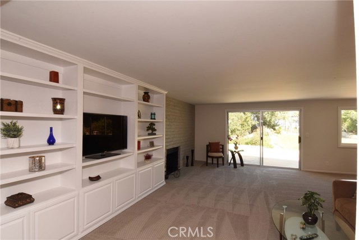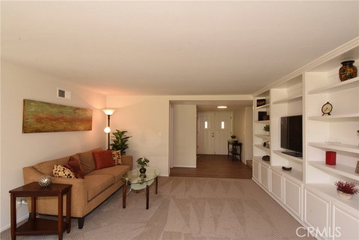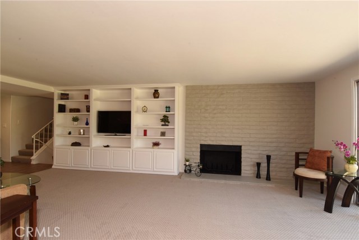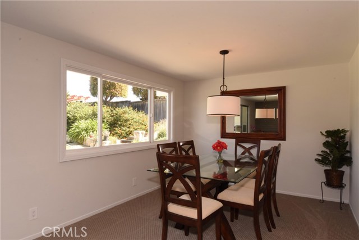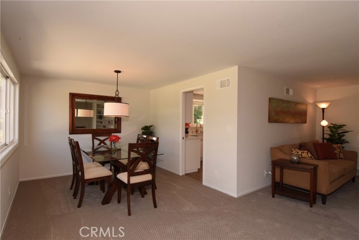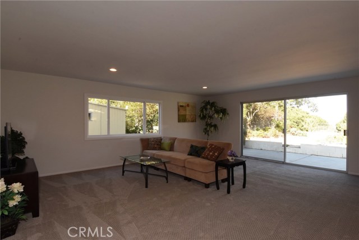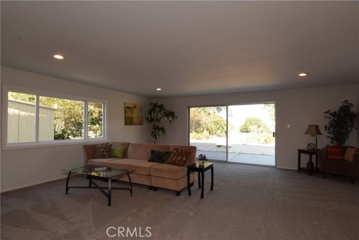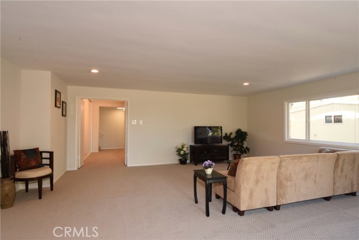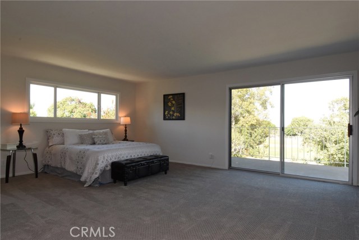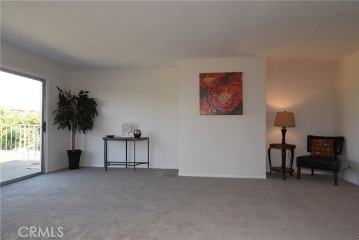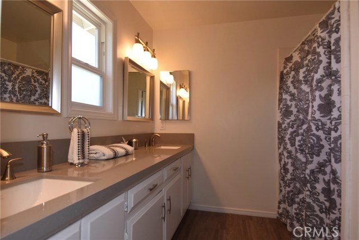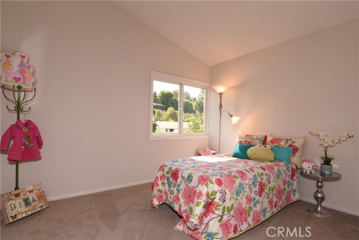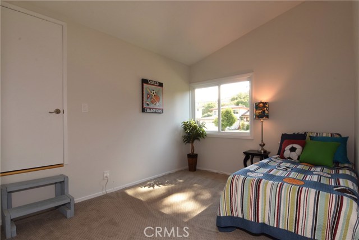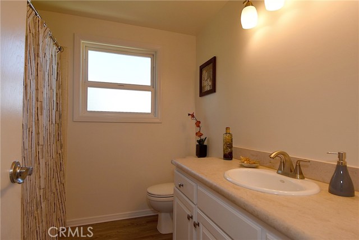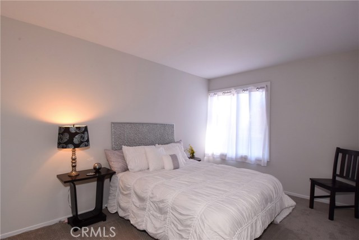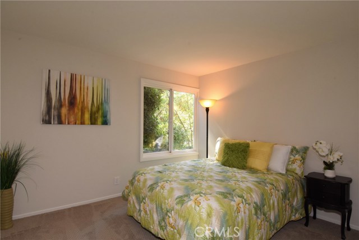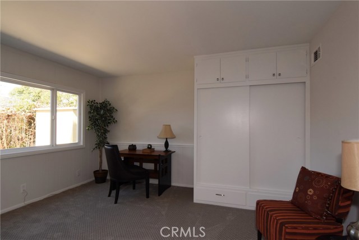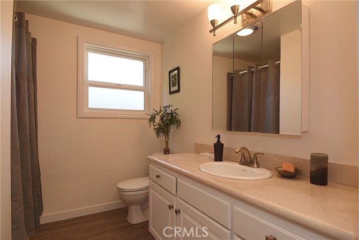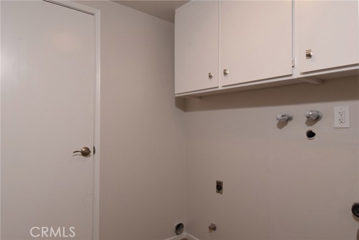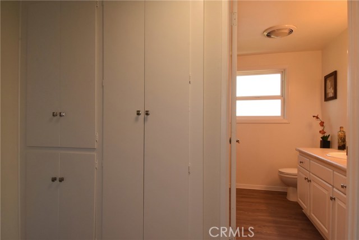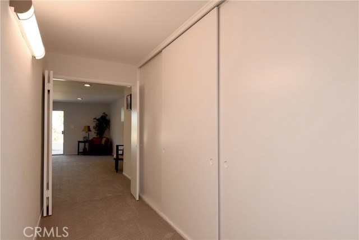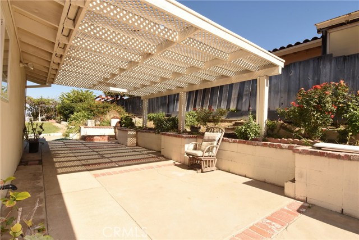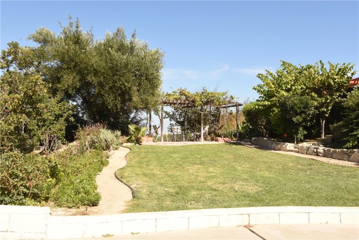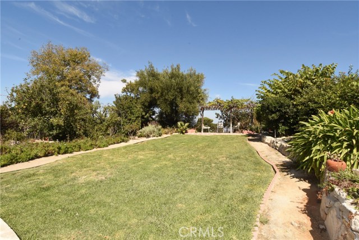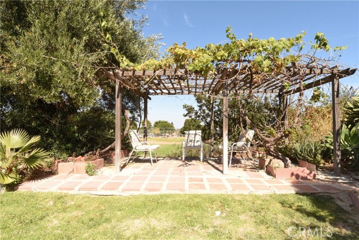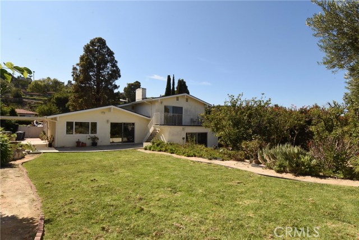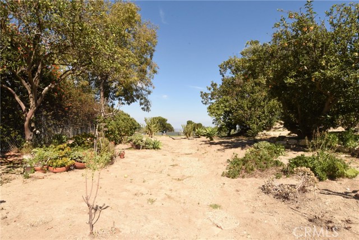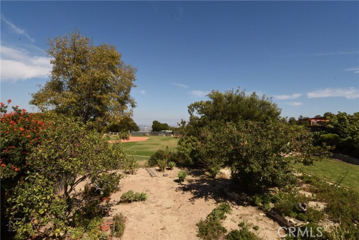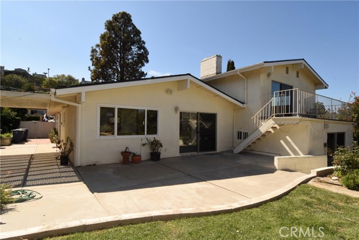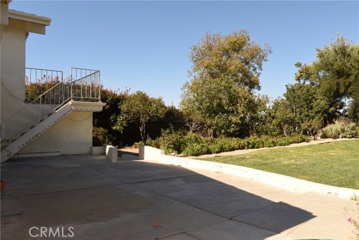Hurry on this 6 BEDROOM, 3 Bathroom, + huge family room home with ~3,300 SqFt! Owned and loved by the Emmanouilides family for over 53 years, this happy home has some nice recent upgrades, a great floor plan, and a large 13,700 SqFt lot with a bit of city light views. Terrific split level floor plan, perfect for large/extended families, with main living area on the entry level, 3 bedrooms + 2 baths upstairs, and an additional 3 bedrooms + giant family room on the lower level (accessible with no steps). Recent upgrades include: brand new roof, flooring, carpet, smooth ceilings, two tone paint, faucets, light fixtures, etc. The kitchen is beautiful with NEW: flooring, white quartz counter tops, stainless 5-burner cooktop with microwave vented hood, dishwasher, new sink & faucet, plus freshly painted cabinets. It also has an eat-in bar counter, a large casual eating area, lots of pantry cabinets, + a slider to the side yard. Inside laundry room has direct access to garage. Big living room has nice built-ins, floor to ceiling fireplace, + slider to the rear yard. Formal dining room is perfectly situated off living room & kitchen. The Master bedroom is giant, & has a walk-in closet, sitting area, + a slider to a big balcony w/access to rear yard. Nice updated master bath has Caesarstone counters, new double sinks & faucets. Huge backyard with multiple patios, grassy yard & fruit trees. Lots of parking. Dual pane windows throughout. Wonderful neighborhood with underground utilities
