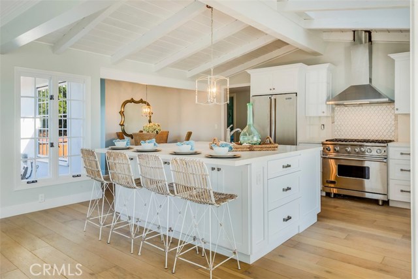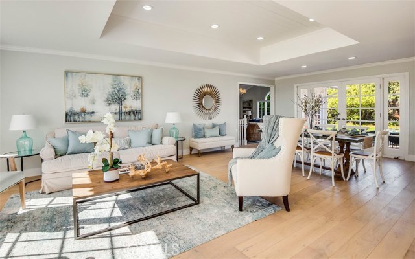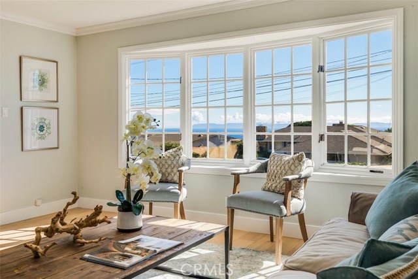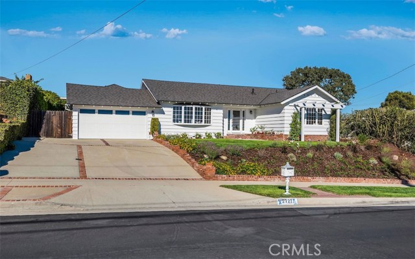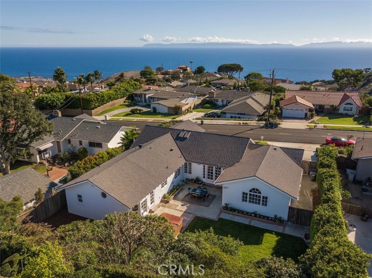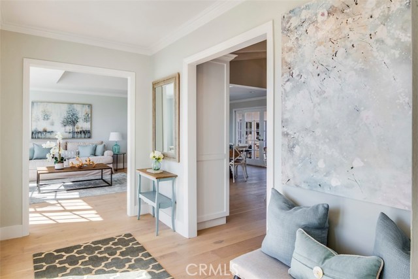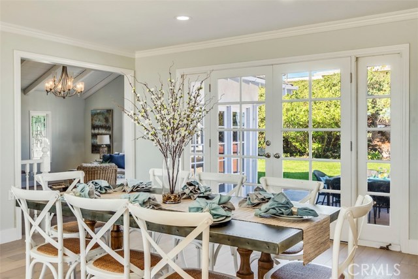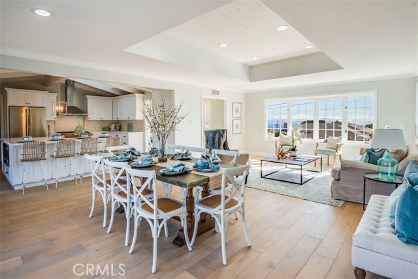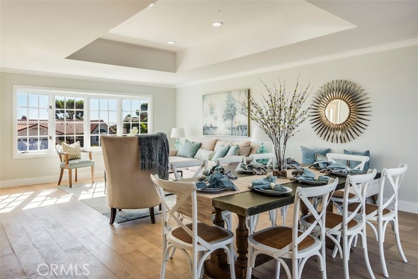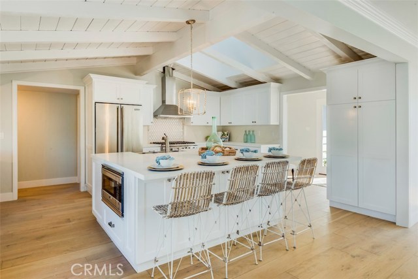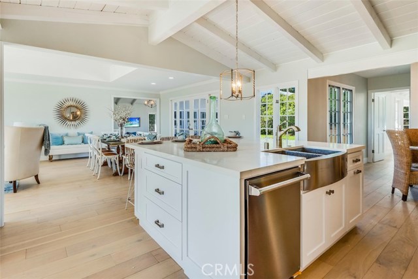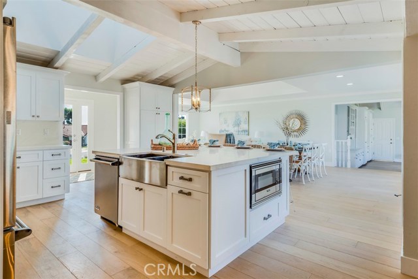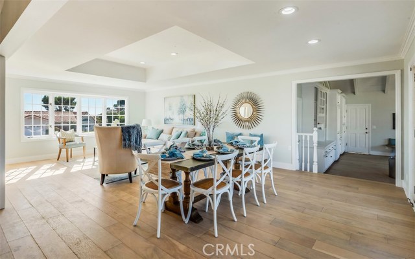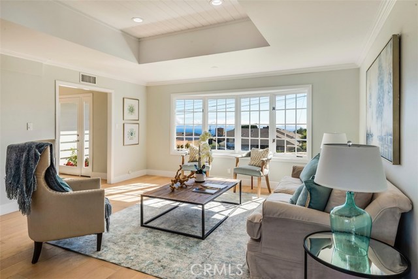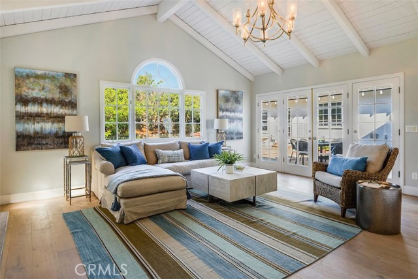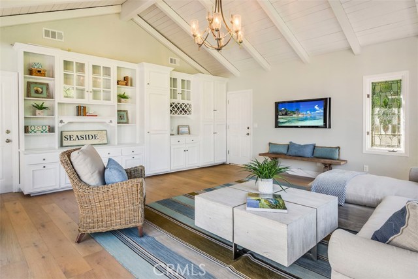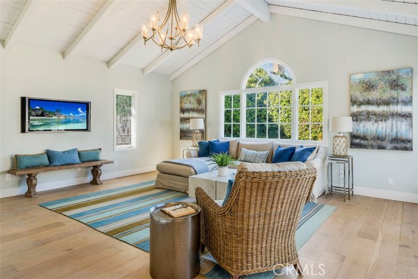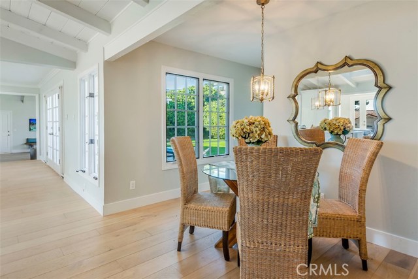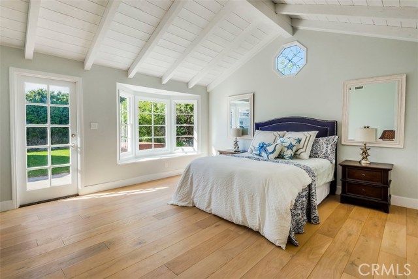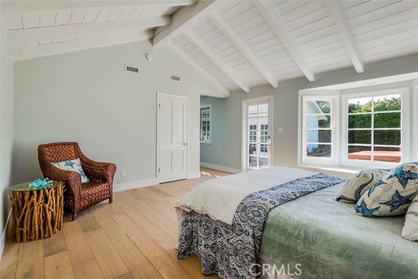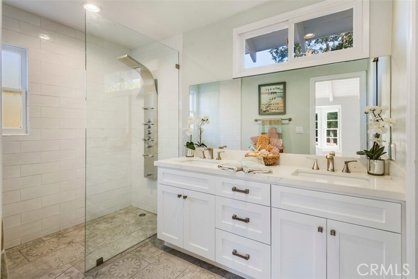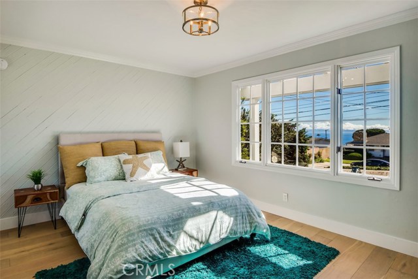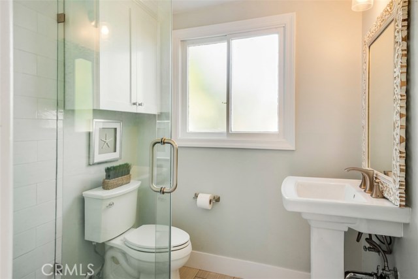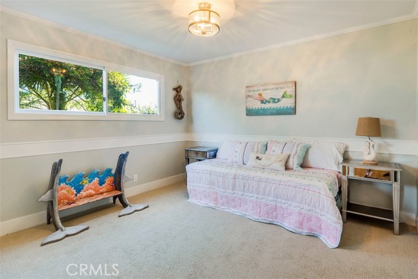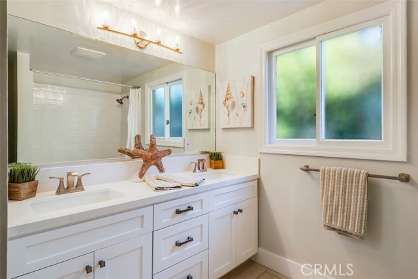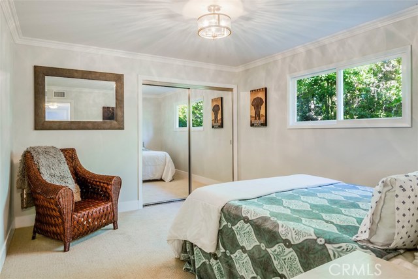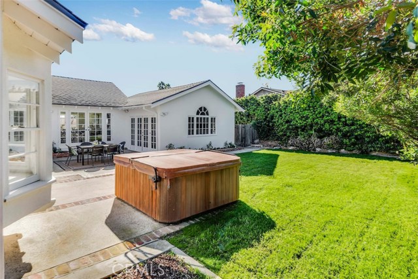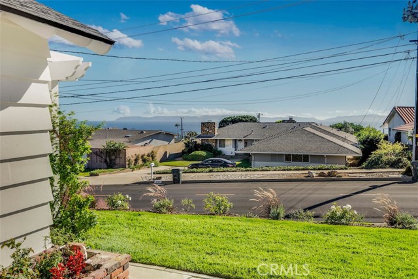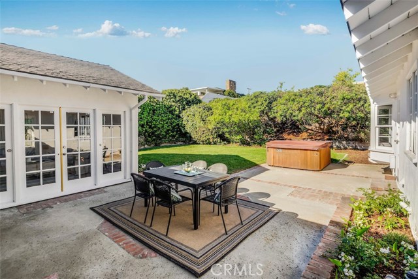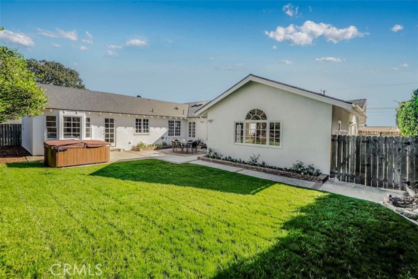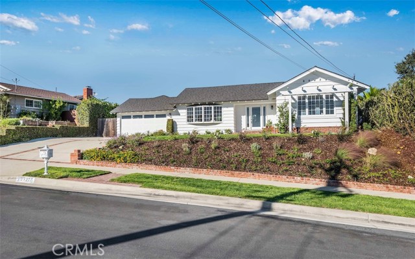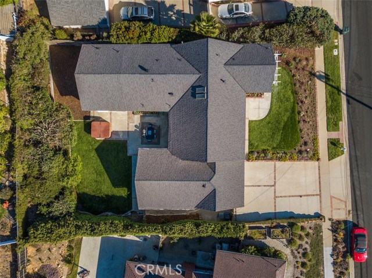This one checks all the boxes! Sunny and open one level four bedroom extensively updated home on a quiet cul de sac with Ocean and Catalina views! This home will not disappoint with it fantastic open floor plan offering a formal living, large family room, formal dining area and breakfast nook. The spacious kitchen is completely new with custom cabinets, all new Viking stainless steel appliances, farm sink, huge island, skylights, vaulted ceilings, and ocean views. Huge master suite with private bath, vaulted ceilings, and walk in closet. All new hardwood floors thru out. All the bathrooms have been updated with new cabinets, sinks, tile, and fixtures. All new light fixtures and recessed lighting. Front bedroom has a private bath and is a perfect in-law/guest quarters with ocean views. Convenient laundry room located off the kitchen and attached two car garage with large driveway. Spacious back and front yards with new landscaping and spa. Perfect for commuters with easy access to the 110 freeway and only a few minute walk to the 130 acre Dean Dana Friendship Park with miles of walking trials. Close to schools and located in the charming El Prado Community with annual Easter Egg Hunts and summer parties. This idyllic neighborhood is the perfect setting for this charming home!
