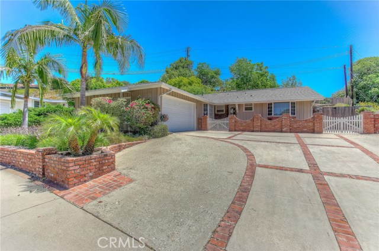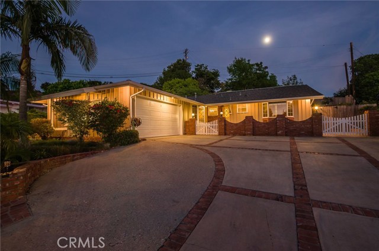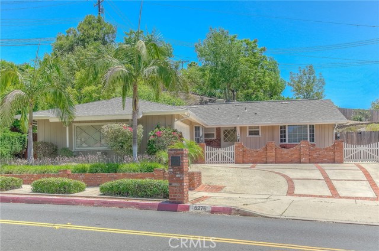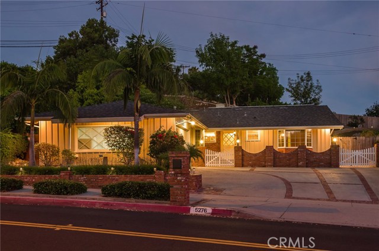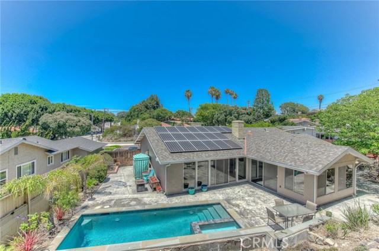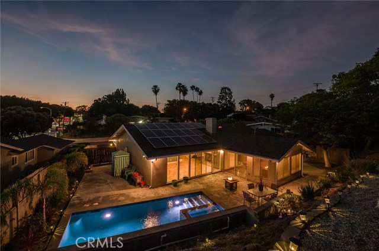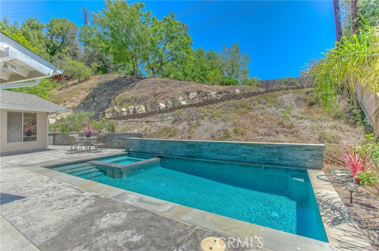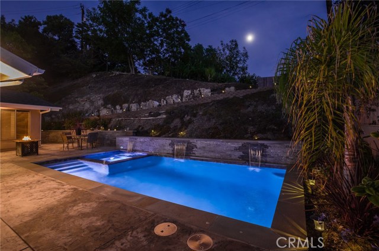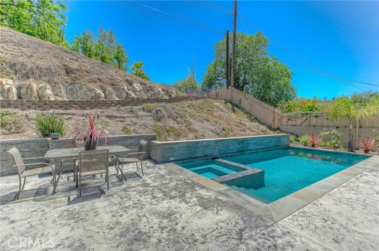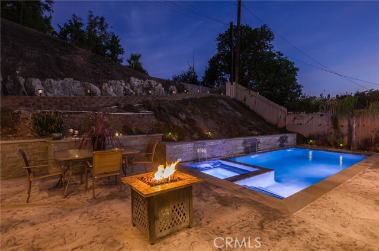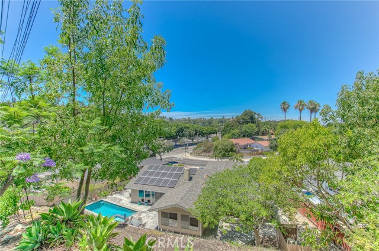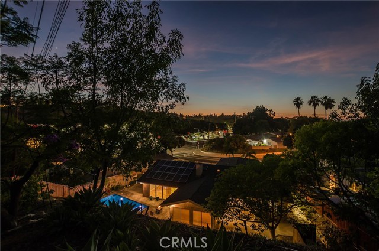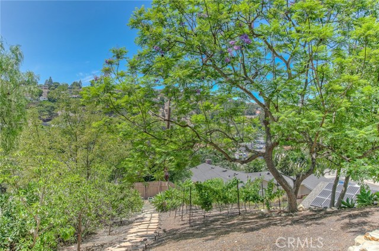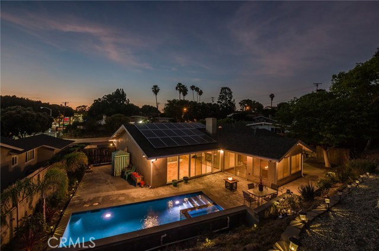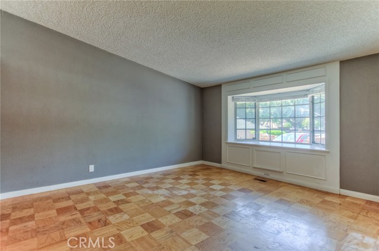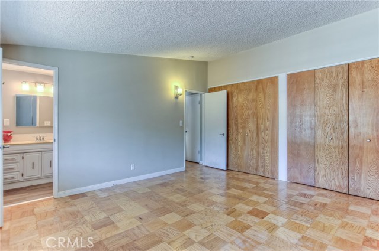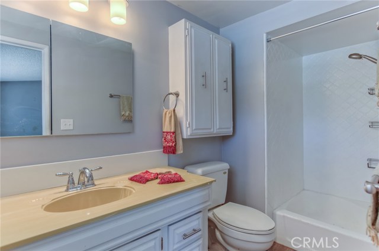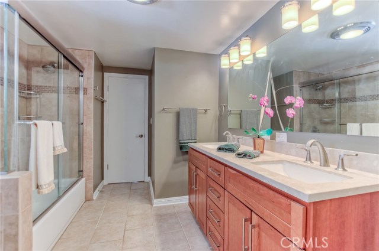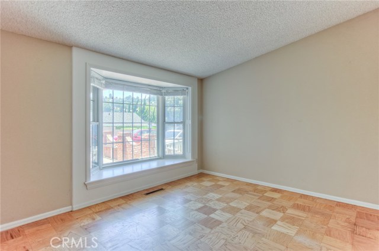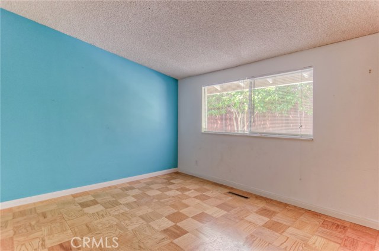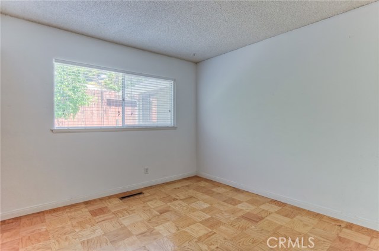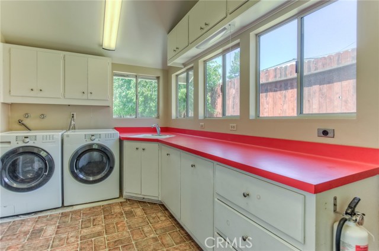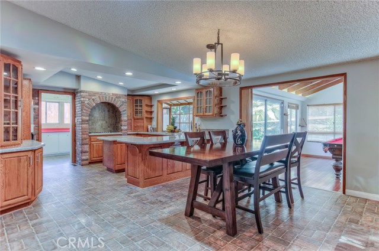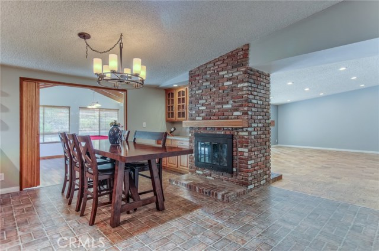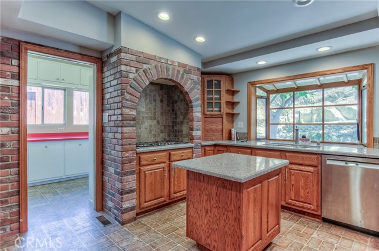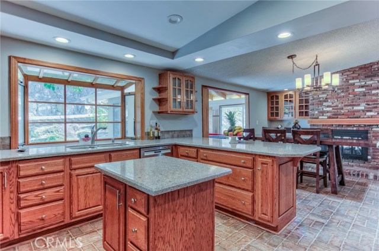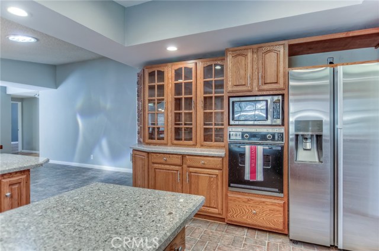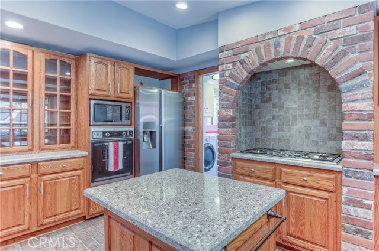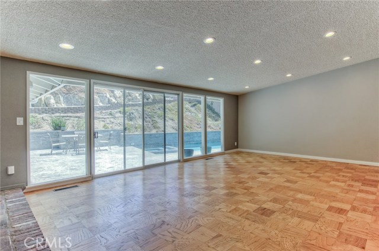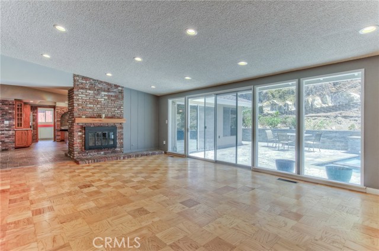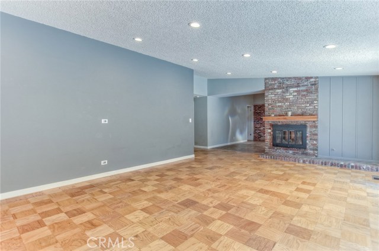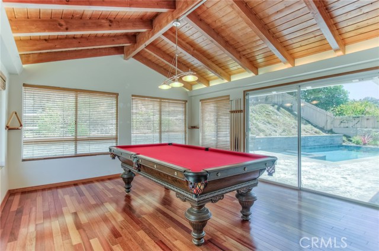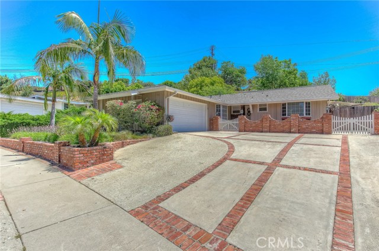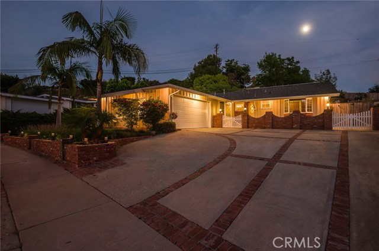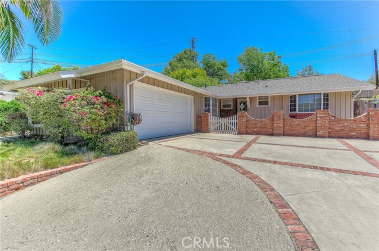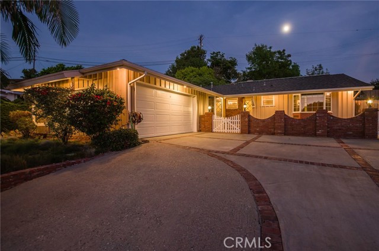Inviting curb appeal with expansive driveway for 3+ guest parking leads to gated front patio and entry door. Located in the Heart of the Hill, this extraordinary 2,209 sq.ft. home offers 4 bedrooms, 2 bathrooms on a Rare 1/3 Acre Lot! Home flows around visually captivating the living room, roomy dining room into the den/recreation room with pool table – surely the center of attention for entertaining family and friends. Sliding doors beckon to outdoor al fresco dining, lounging by the BBQ and firepit, or basking in the new salt-water swimming pool and spa with LED lights and waterfall treatment. The remodeled kitchen with gleaming granite countertops, center island, Thermador 5-burner stove, SS appliances and bay window leads to a generous laundry room with washer, dryer, utility sink, ample work counters and storage cabinets. Eco-friendly home has an Owned SOLAR System which operates the A/C and other electrical amenities resulting in almost non-existent power bills. Sprawling lit, terraced walkway leads to boutique vineyard planted with 24 cabernet sauvignon vines with drip system. Citrus trees line the continuing path to an alluring retreat at the upper-most level with city views. Newer 2014 roof, security system. Walking distance to award-winning Soleado Elem & Pen High Schools. Peninsula Center for shopping, theatre, movies, restaurants, etc. Easy access off the Hill & to major Streets. Great Opportunity for Potential Owner to affix personal signature!!
