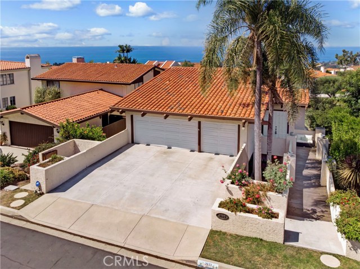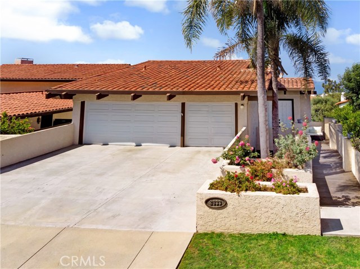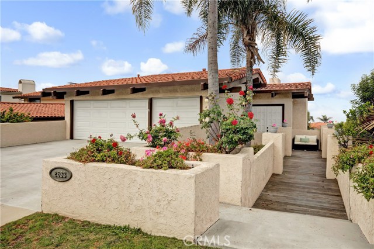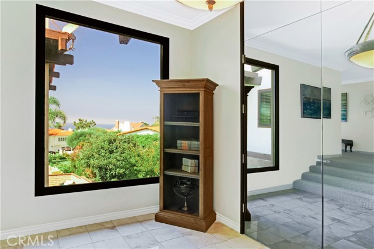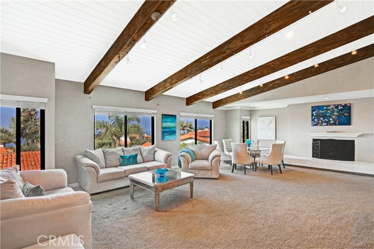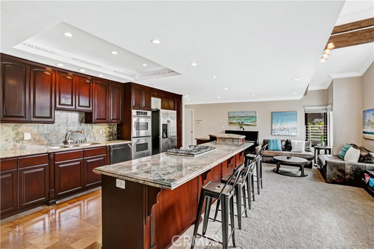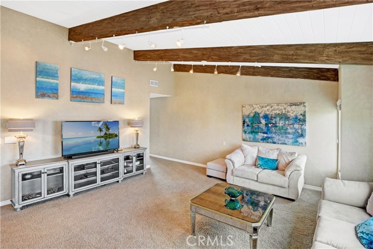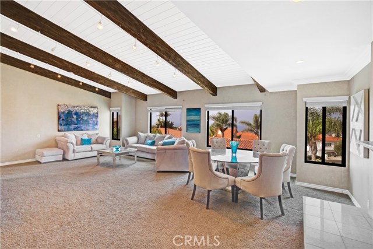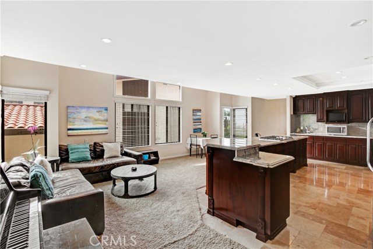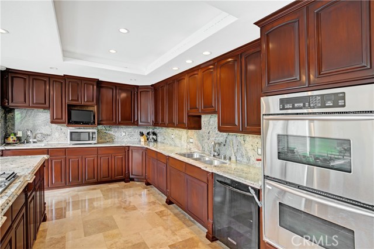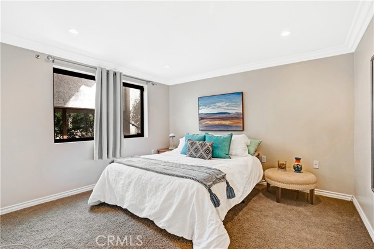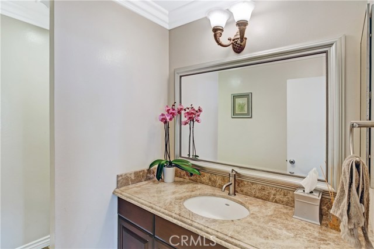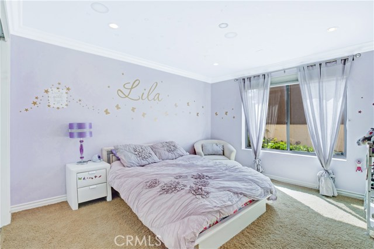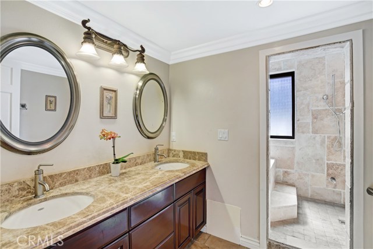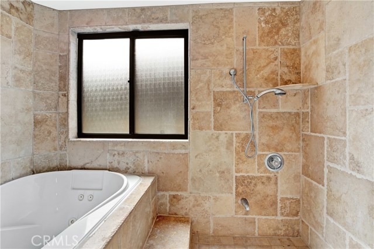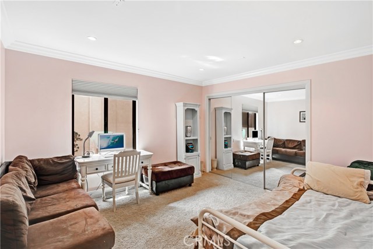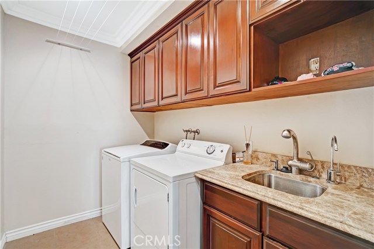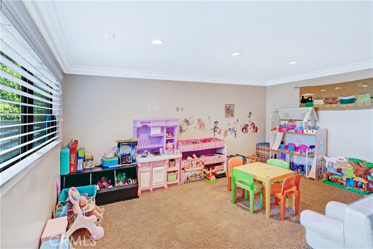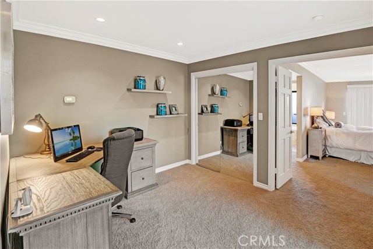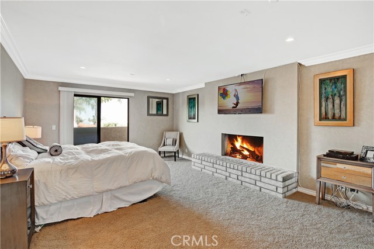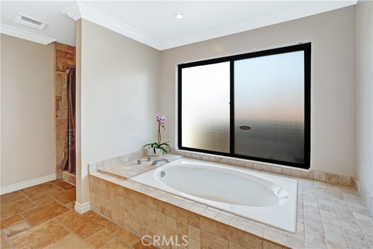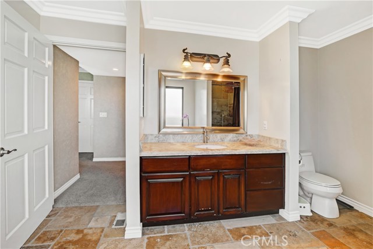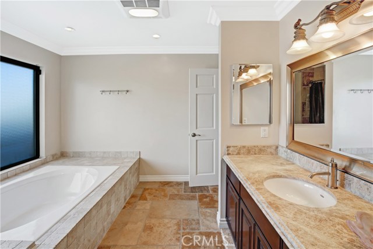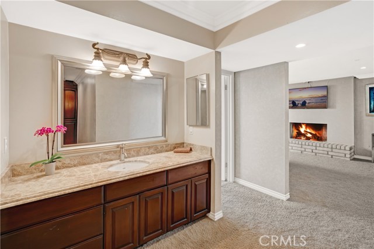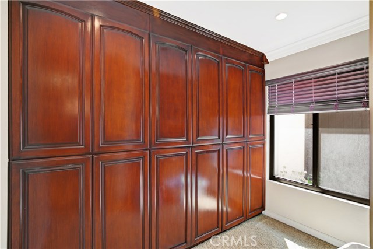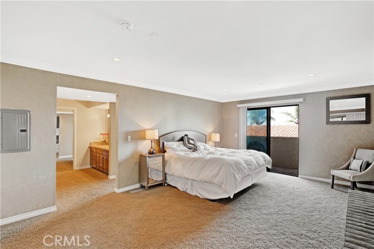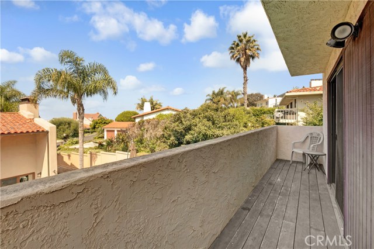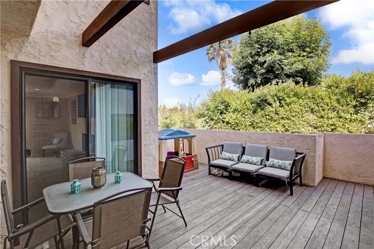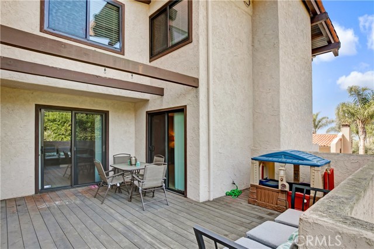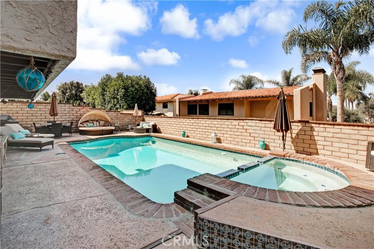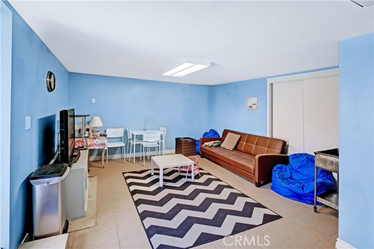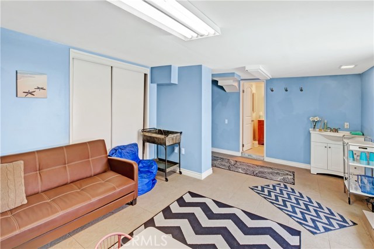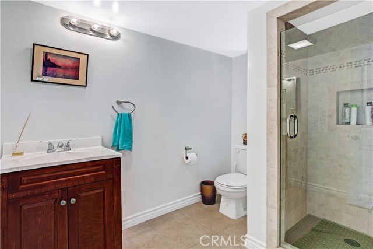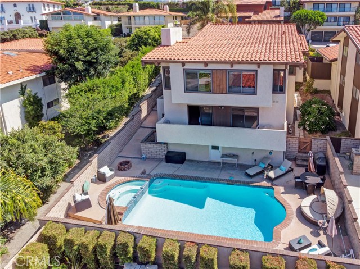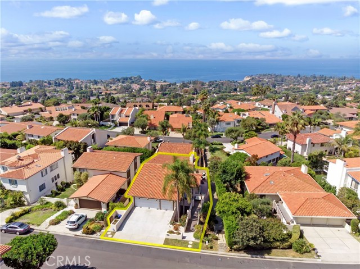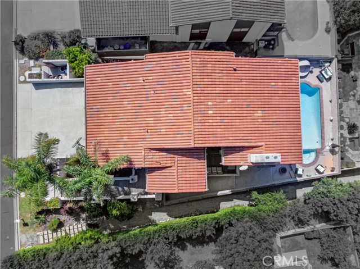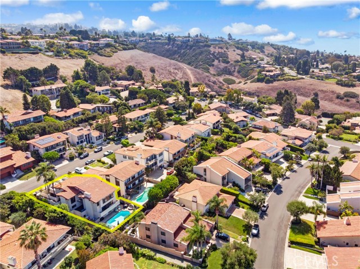Enjoy a stunning ocean view from your living room in this gorgeous 4 bed, 3.5 bath, 3,000 sq ft home + bonus room w private bath by the pool (not included in sq ft) on a coveted 6,707 sq ft Palos Verdes Estates lot. As you enter the foyer, a large window welcomes you with a picturesque view of the ocean. On the main floor, the main living room is light & bright w/ classic beach style. There is plenty of room for a relaxing entertainment area, dining & includes a cozy fireplace. The spacious kitchen offers abundant upgraded cabinets, granite counter tops, a kitchen island w/ breakfast bar & stainless steel appliances. Nearby is a convenient living area that could easily function as a dining area or comfortable family room. This floor also offers a ½ bath and direct access to the 3-car garage w/ ample storage space. Downstairs you will find all 4 bedrooms each w/ generous space and natural light. The master suite is led by a bonus space that is perfect for an in home office or secondary family room and has direct access to a patio and path to the back yard. In the master suite you’ll also enjoy a fireplace, private balcony, grand closet, and master bath with vanity area, 2 sinks, walk-in shower and soaking tub. This floor also includes the laundry room with utility sink, a full Japanese style bathroom, and understair storage currently used as the perfect playroom. In the backyard you can take a dip in the pool or spa (re-plastered w/ new equipment), or warm up by the firepit.
