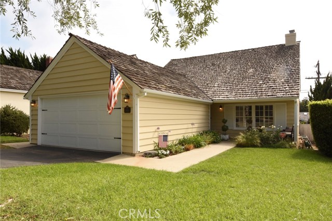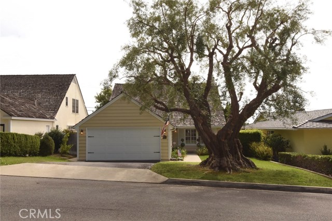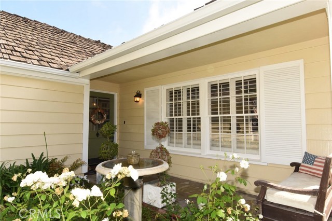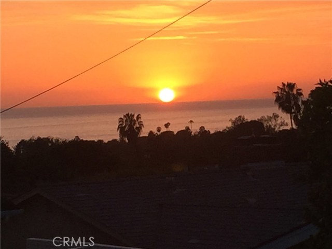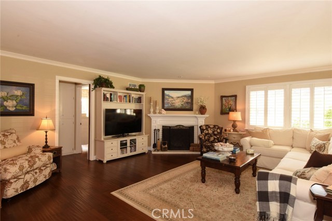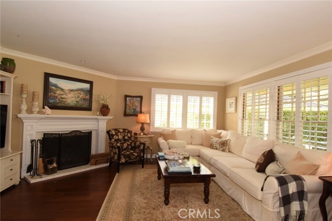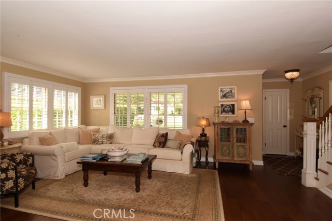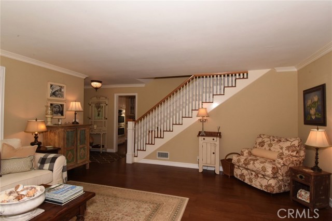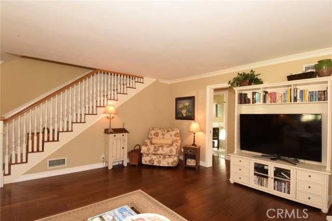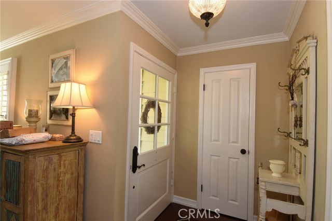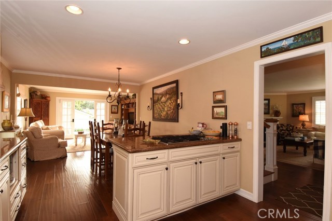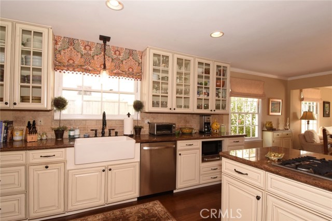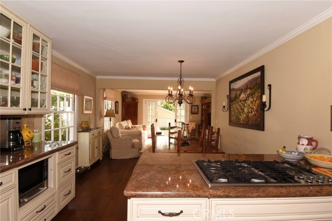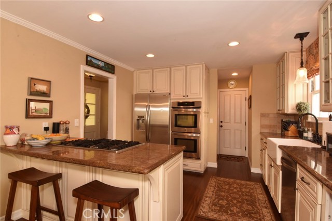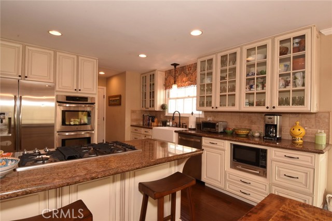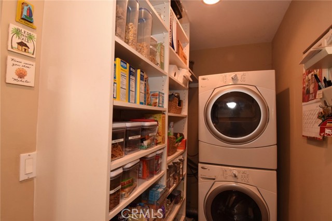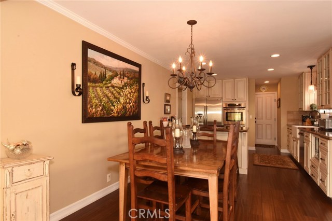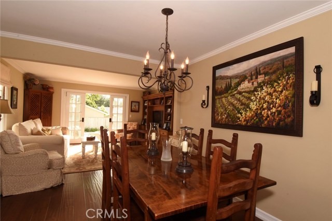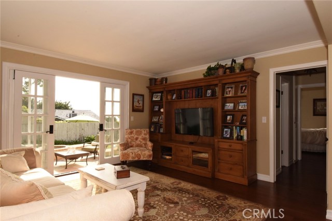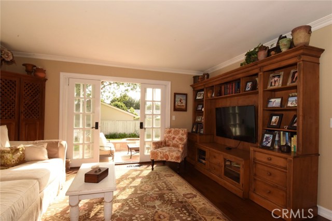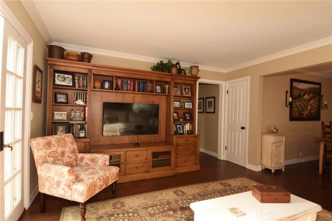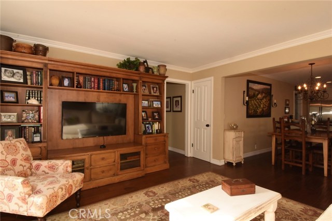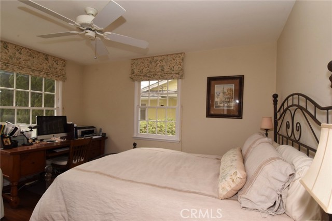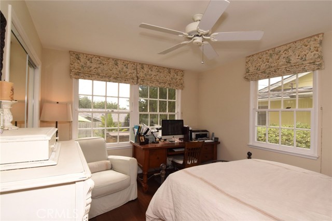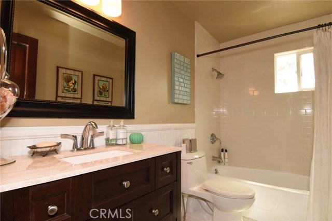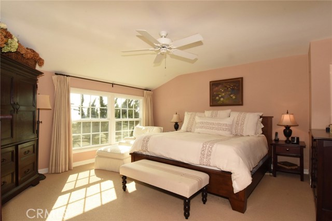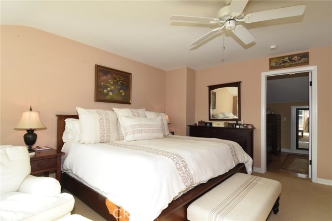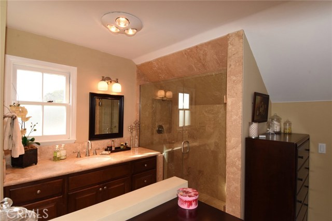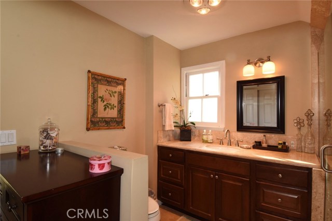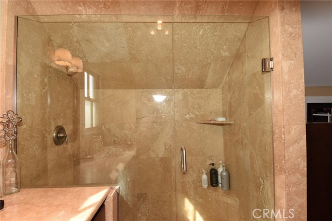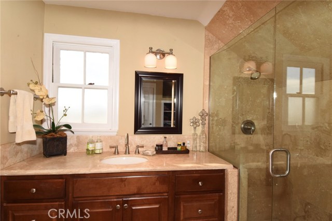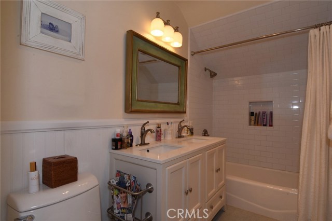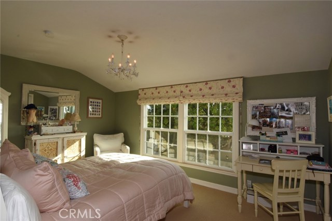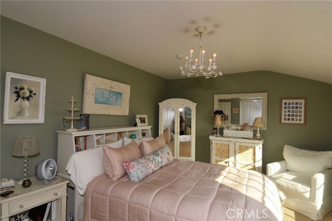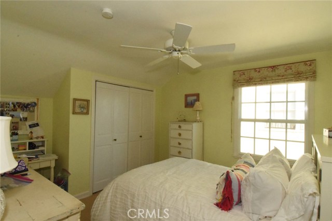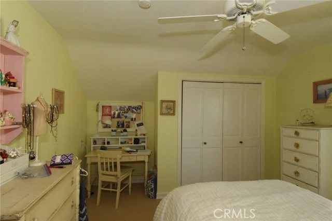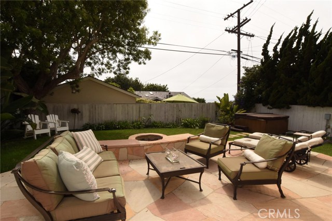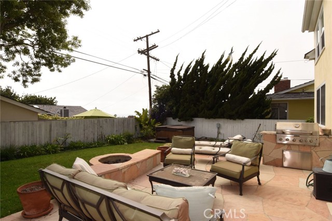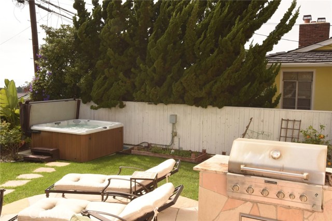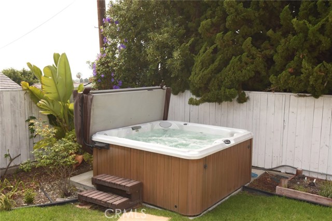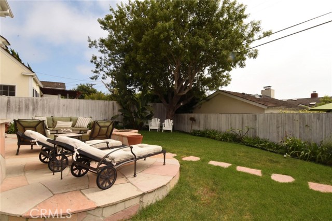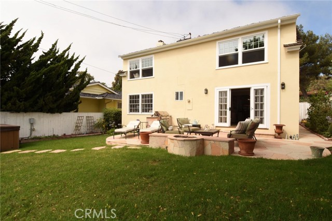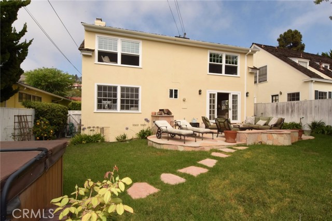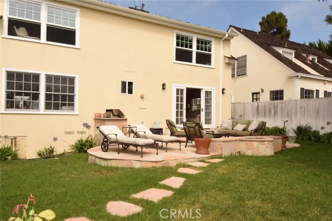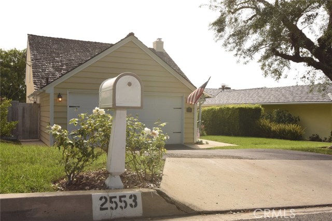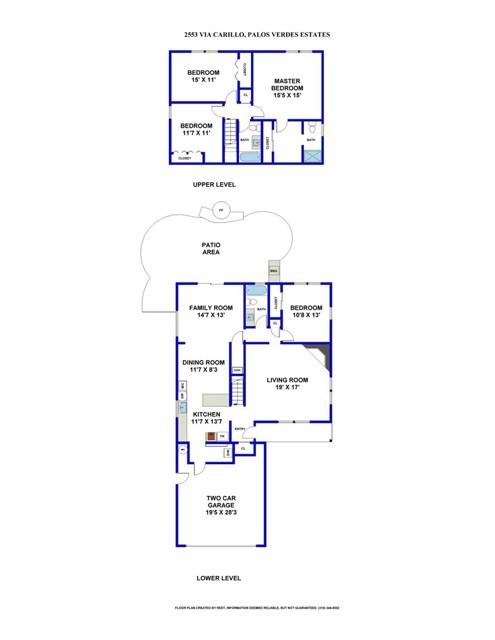You’re sure to fall in love with this beautifully remodeled Cape Cod charmer that sits on a picturesque tree lined street that is walking distance to Lunada Bay Plaza and all three schools! (Lunada Bay Elementary, PVIS & PVHS!). This home has a great feeling from the moment you enter, with it’s sunny, and open, traditional floor plan! Gorgeous hand-distressed wood floors are in all of the living areas. The living room greets you with it’s pretty fireplace with mantle and crown moldings. The fully remodeled kitchen is stunning, and opens onto the dining and family room that open onto the wonderful rear yard via beautiful French sliders. The gourmet kitchen has fabulous cabinetry, granite counter tops, double oven, 5 burner cook top w/downdraft, bar counter peninsula, and walk-in pantry/laundry room. This is a perfect entertaining home! The ocean view family room opens right onto the rear grassy yard with flagstone patio, built-in fire pit with bench seating, built-in BBQ area, and spa (negotiable!) One bedroom plus adorable remodeled bath is on the entry level…perfect for guests, in-laws, or home office. The other 3 bedrooms are upstairs, 2 of which (including Master) have ocean view! Beautiful Master suite with nicely remodeled bathroom, + big attic storage access! All 3 bathrooms are tastefully remodeled! Other extras include custom window coverings, rain gutters, auto sprinklers, ceiling fans, beautiful light fixtures, copper plumbing. This home is super cute, a must see!

