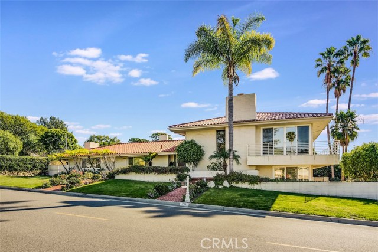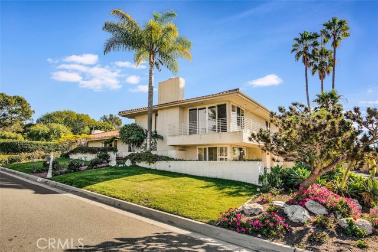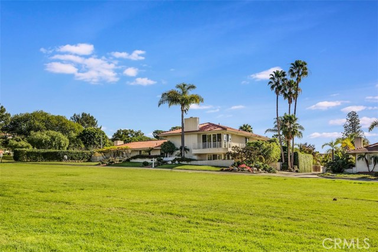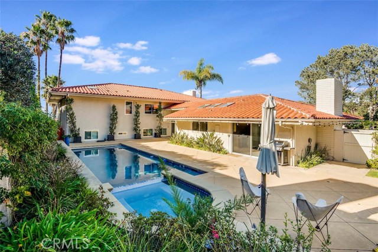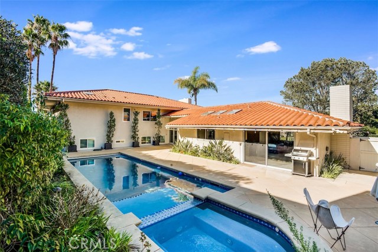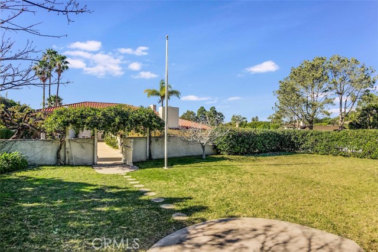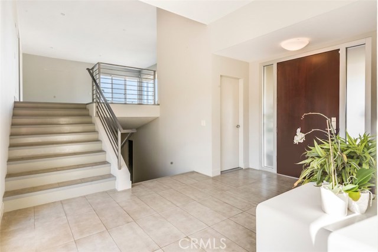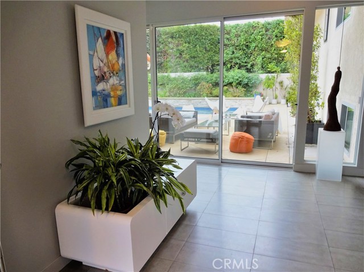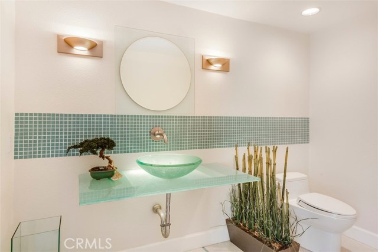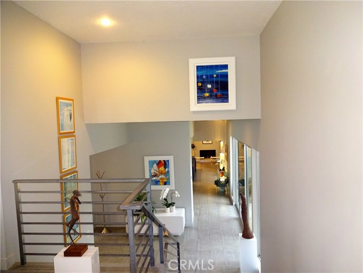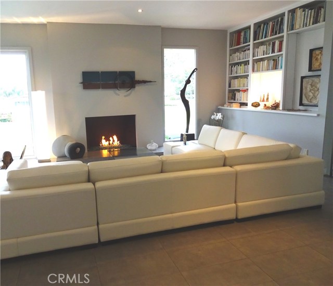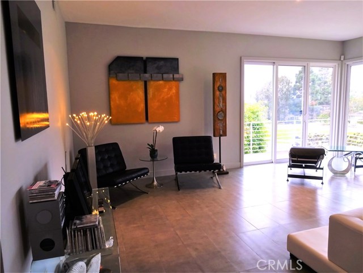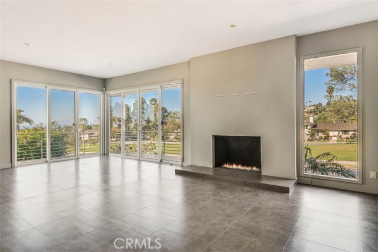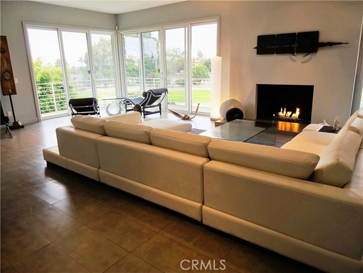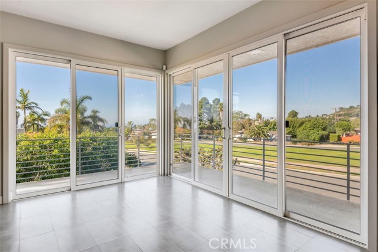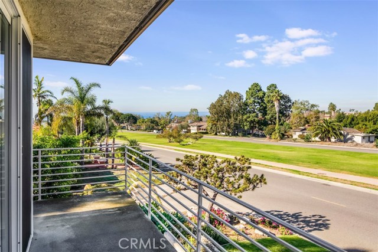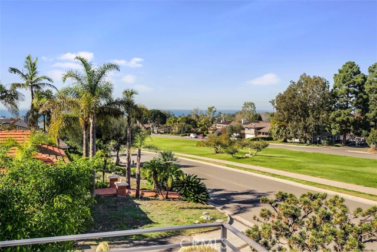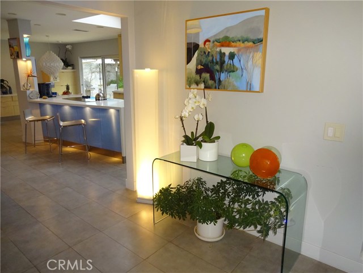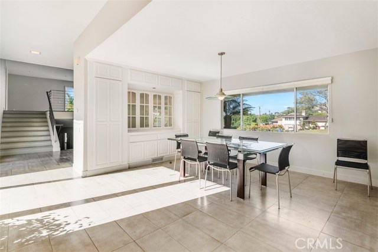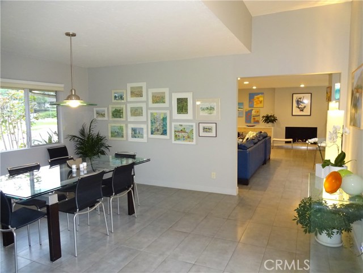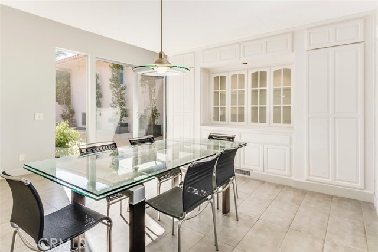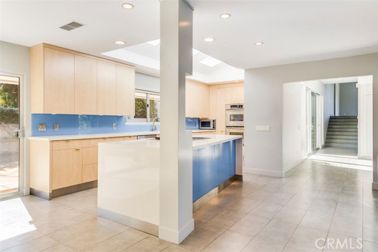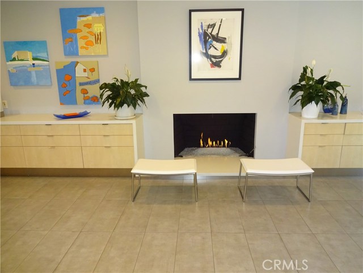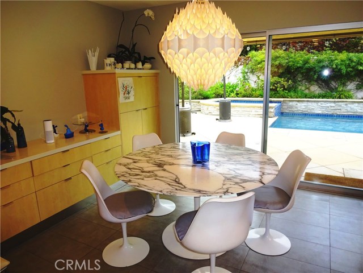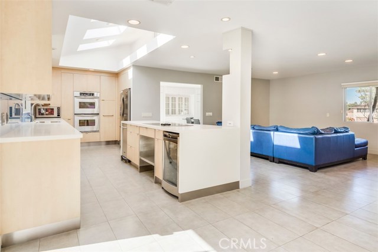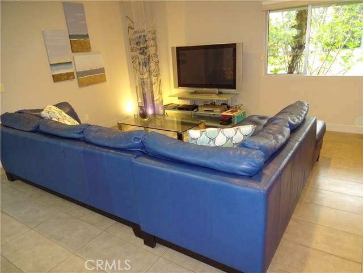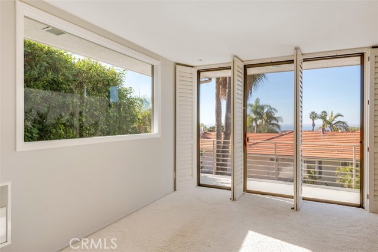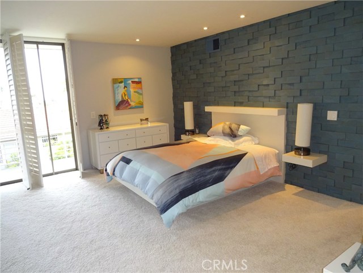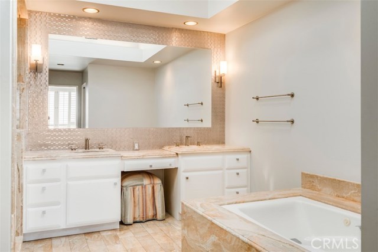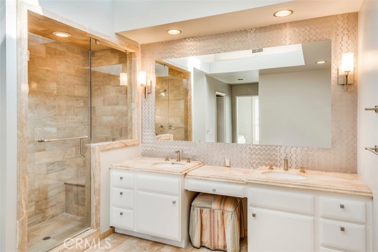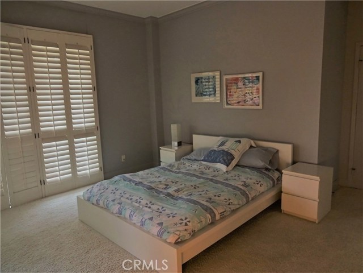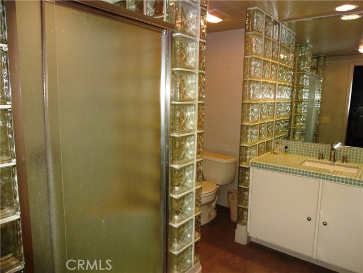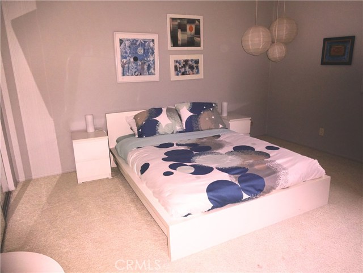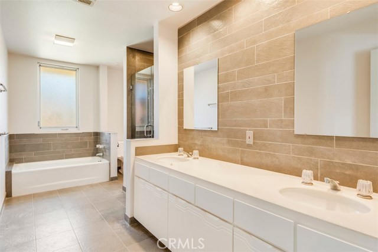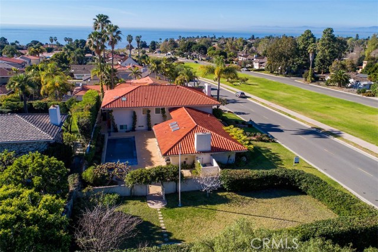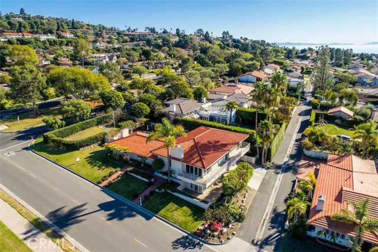Enjoy living in this beautiful custom built Mediterranean Style Estate in prestigious Lunada Bay. The property has tremendous curb appeal with expansive views across a green belt and to the ocean beyond. This spacious split level home has been extensively renovated, providing an abundance of natural light and combining sophistication and warmth. The dramatic floor plan can equally showcase a traditional or contemporary décor. The beauty of the interior unfolds as soon as you enter the foyer. The open floor plan features, on approximately 4100 SQFT of living space, 5 bedrooms and an office that could be used as a 6th bedroom and 4.5 bathrooms. There is a large living room with fireplace, wrap around balcony and ocean view. The kitchen with Caesar stone counters, custom Neff cabinetry and stainless steel appliances opens to the great room with a dining area and fireplace. The formal dining room has a custom built cabinet. The bedrooms are large and the master suite opens to a spacious bathroom with his and hers closets. The utility room with washer and dryer has lots of storage space as well as a second refrigerator. The private landscaped backyard features a swimming pool and spa and a large grassy area for lawn games and alfresco dining. A three car garage with direct access completes this property which offers the best in indoor/outdoor luxury coastal living. Close to all schools, the bluffs and hiking trails.
