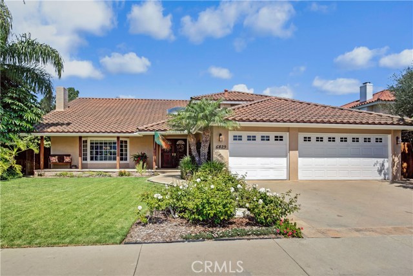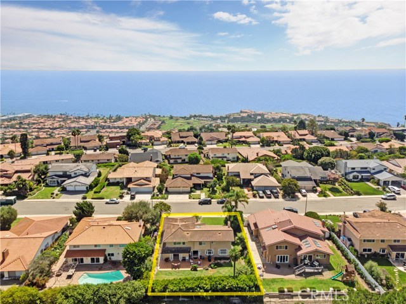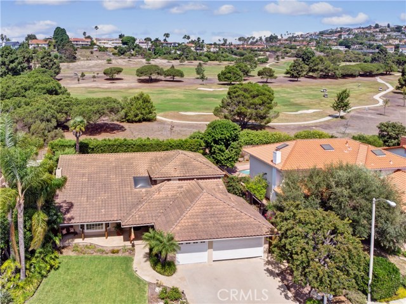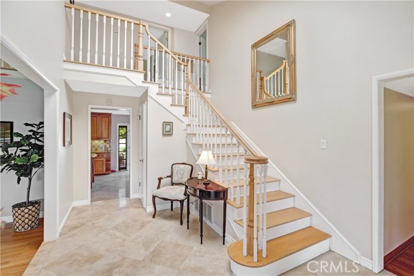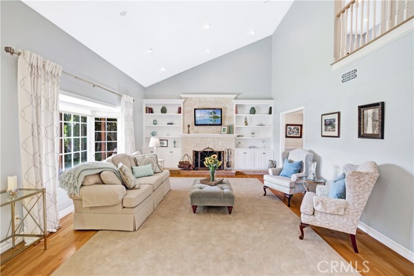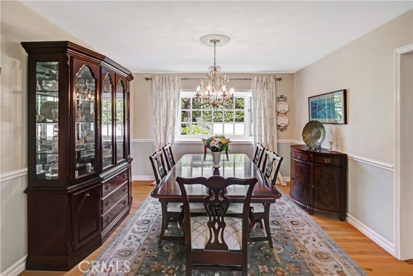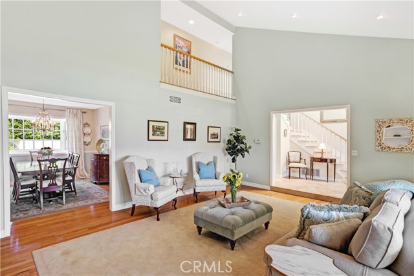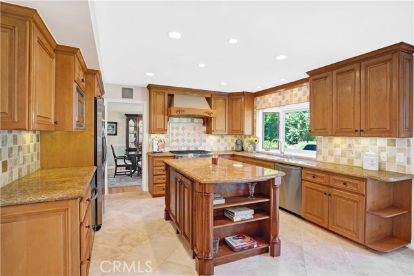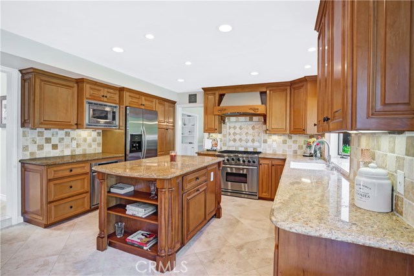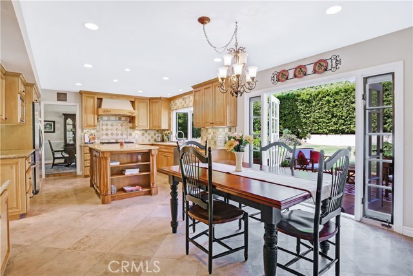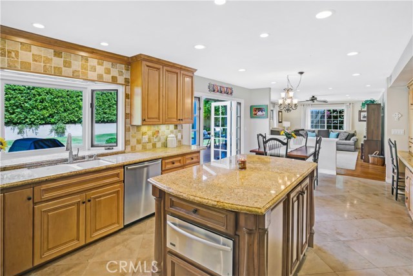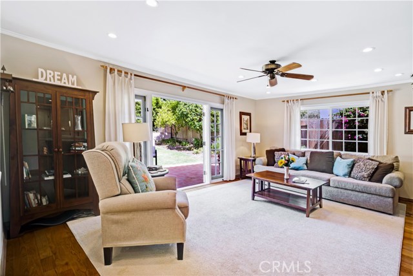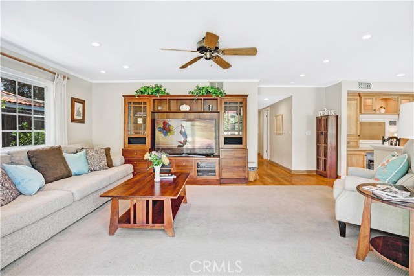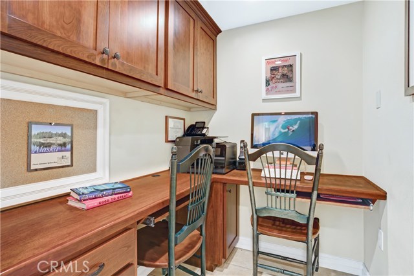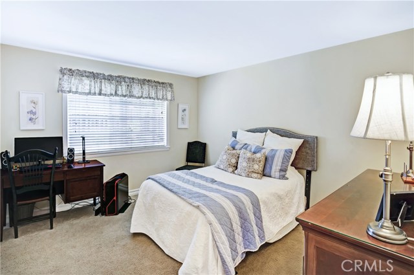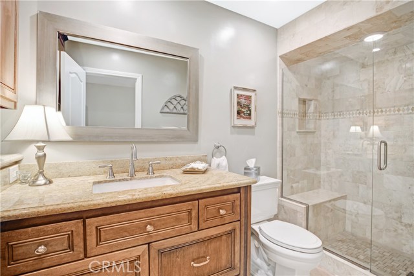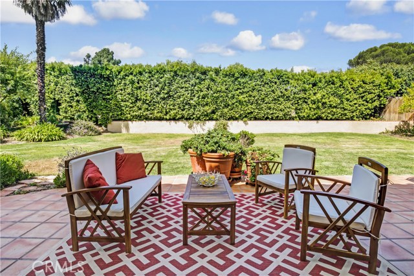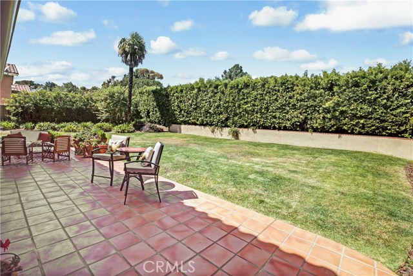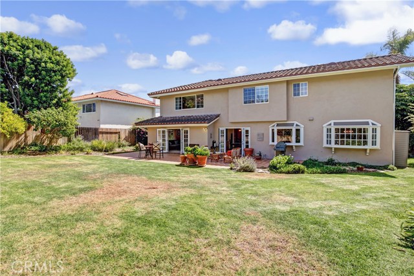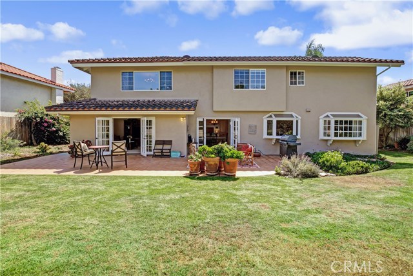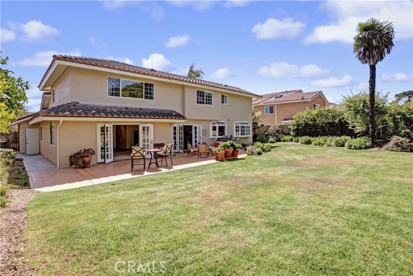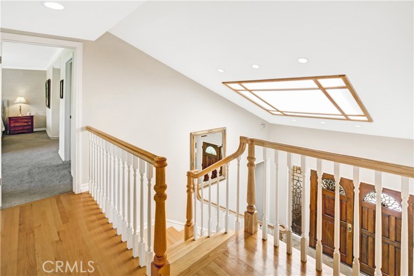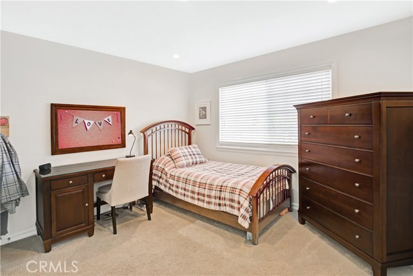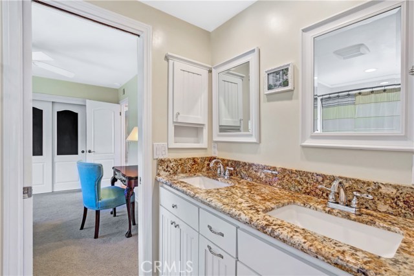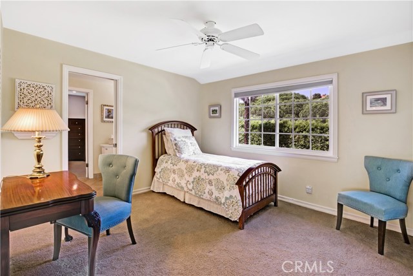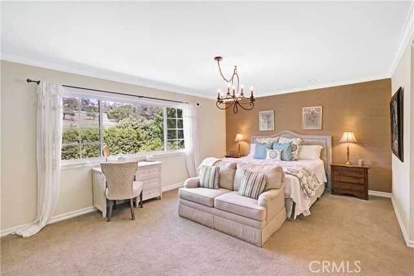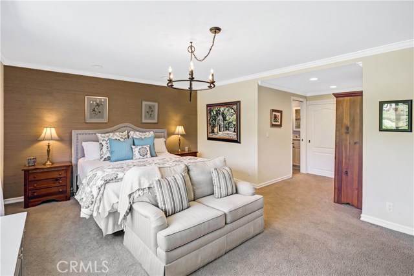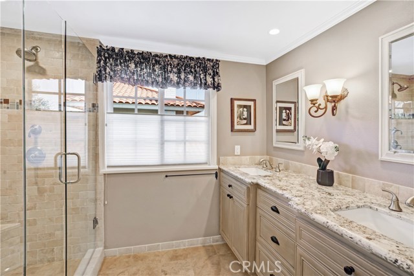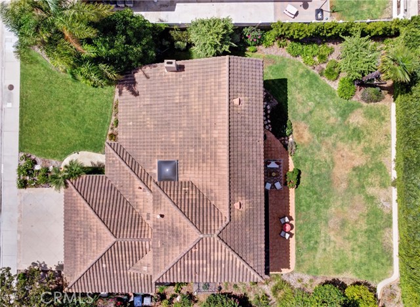Located in the desirable La Cresta community, this classic 4 bed, 3 bath, 2,720 sq. ft. Rancho Palos Verdes home is beaming with natural light and welcomes in the ocean breeze. The traditional floor plan begins with a stunning foyer with a beaming skylight. To the left, a formal living room is complete with new built-ins, a gas/wood burning fireplace, and a gorgeous bay window with a bench seat. Hardwood floors carry through to the formal dining room which transitions seamlessly to the chef’s kitchen. The kitchen is an entertainers delight with tons of counterspace, 6-burner stove, 2 ovens, dishwasher, a large kitchen island, an extra dining area and French doors out to the patio which is perfect for dining al fresco. Nearby is a separate family room with access to the lush backyard which backs up against Los Verdes Golf Course. This floor also enjoys an office alcove, bedroom, ¾ bath, and direct access to the 3-car garage with built in storage. Upstairs are 3 additional bedrooms including the master suite. Two of the bedrooms are adjoined by a jack’n’jill full bathroom with double sinks. The spacious master suite enjoys his and her closets, a perfect view overlooking the landscaped back yard and a ¾ en-suite bath with double sinks. The tranquil backyard, quiet street and proximity to the ocean makes 6329 Vallon a perfect California dream home. Close to restaurants & shopping at Golden Cove, fine dining & entertainment at Terrenea Resort and some of the nation’s top schools.
