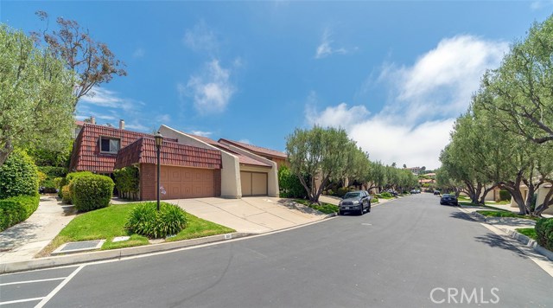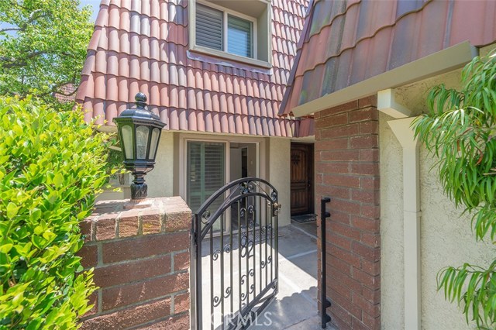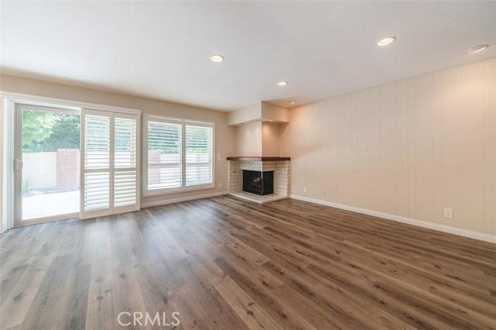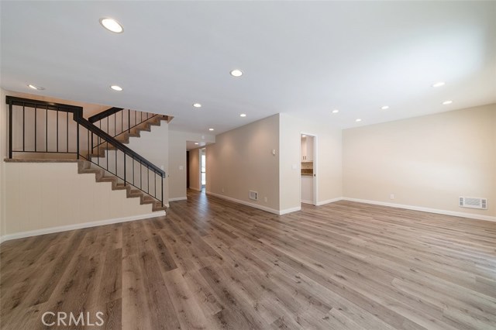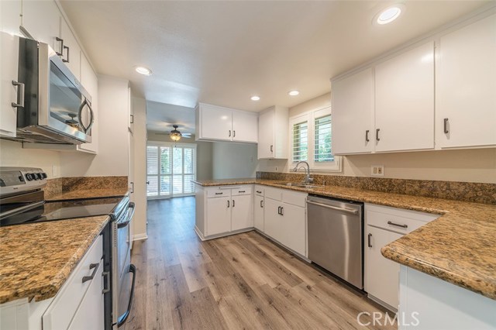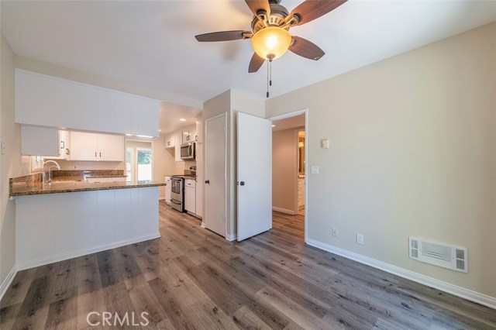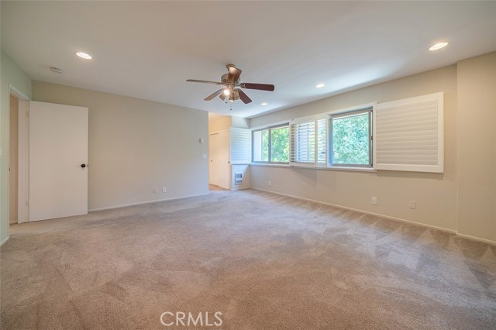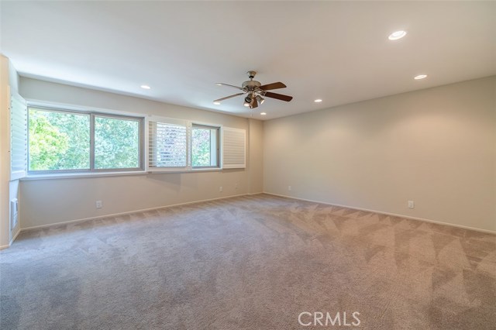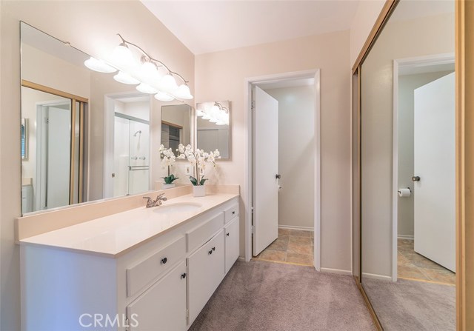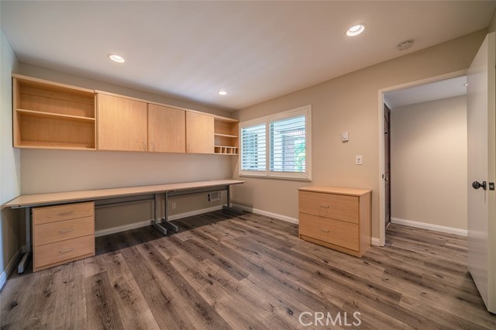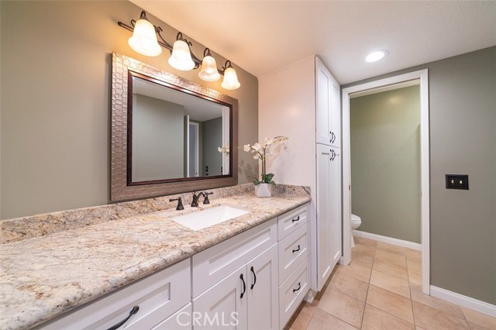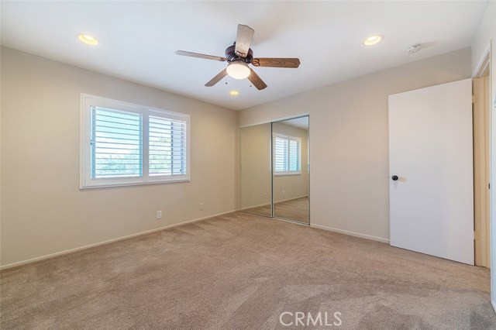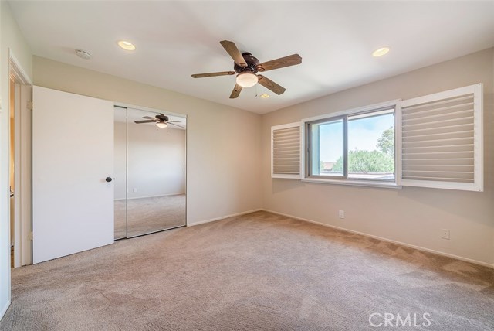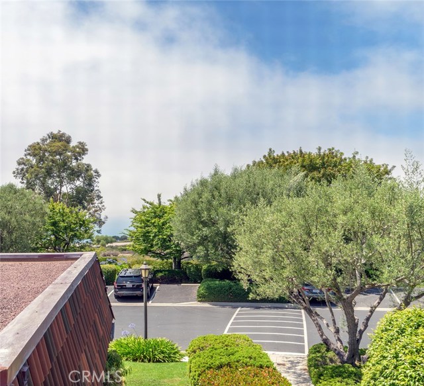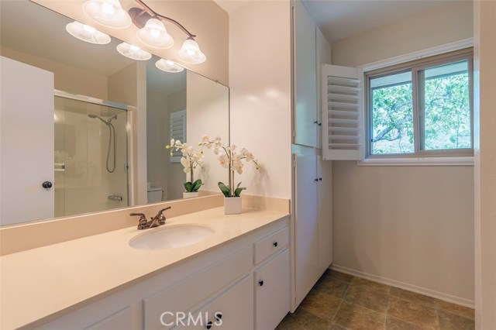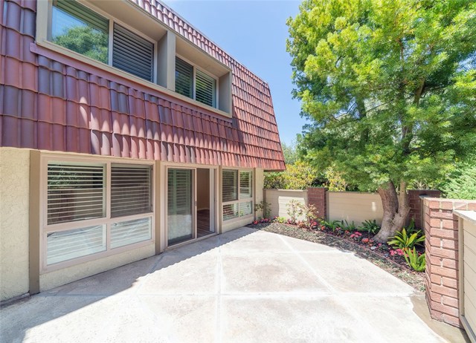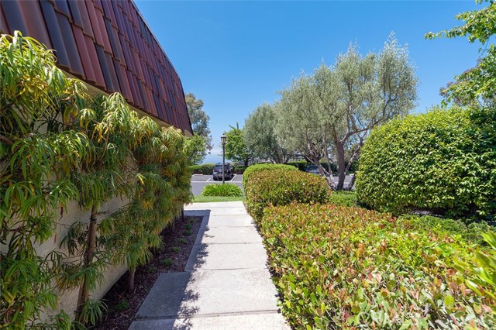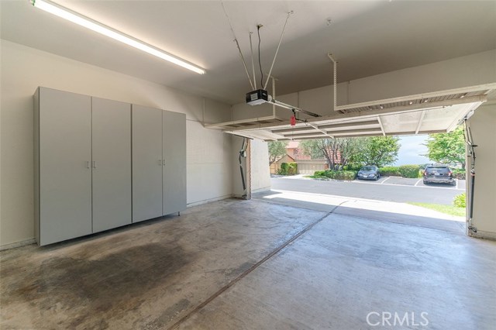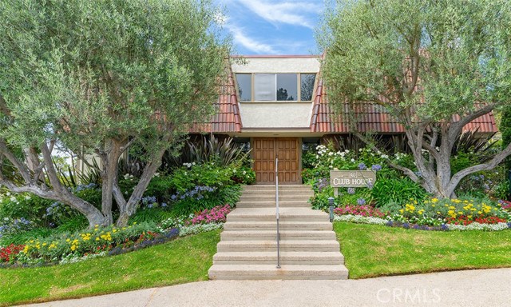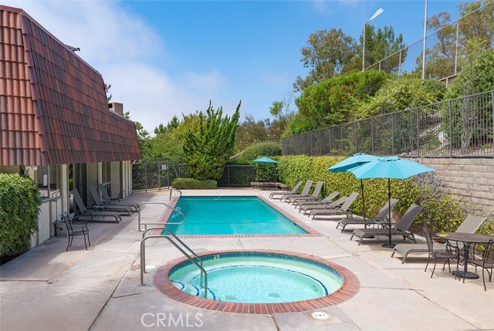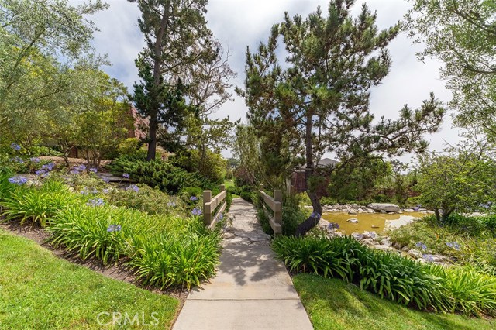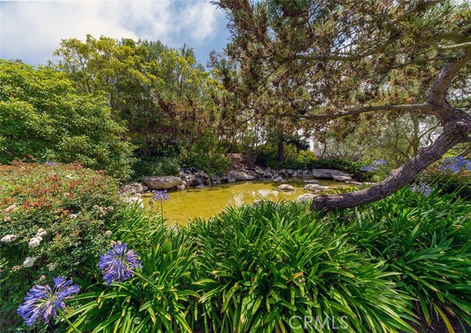Beautiful 4 bedroom 3 bath Town Home located in the highly desirable neighborhood of Cresta Palos Verdes! This Outstanding End Unit, located in a prime and quiet area of the community is one of the largest floorplans in the complex. Move in ready, the home features new designer paint throughout, granite countertops, new flooring, plantation shutters, recessed lighting throughout and more. The living and dining room features a relaxing fireplace, opening out to a private and peaceful patio where you can entertain family and friends while enjoying the tranquil atmosphere and beautiful grounds. The light and bright kitchen features a breakfast bar with eat in dining area and a view to the entry courtyard with a peek a boo ocean view beyond. Conveniently located on the main level is a spacious bedroom, currently being used as an office, with attached bathroom, ideal for extended family, guests or bonus room. On the second level is the large and spacious Master En Suite and two generously sized guest bedrooms with peek a boo Ocean Views and a full bathroom. With an oversized 2 car garage equipped with ample storage, this serene and beautiful community offers full amenities with pool & spa, fitness room, sauna, 2 lighted tennis courts, putting green, koi pond and Club house complete with kitchen for hosting parties and gatherings. All of this and the Award Winning Palos Verdes Unified School District make this an amazing value and opportunity you do not want to miss!
