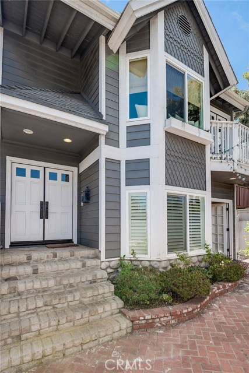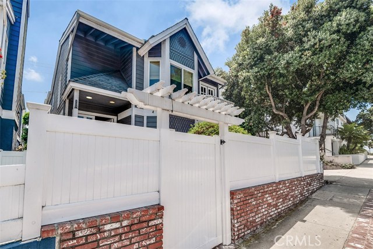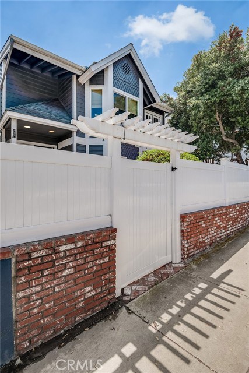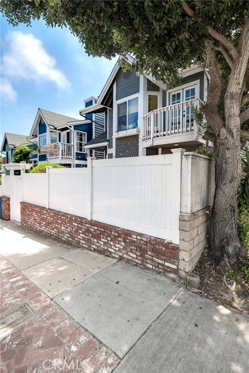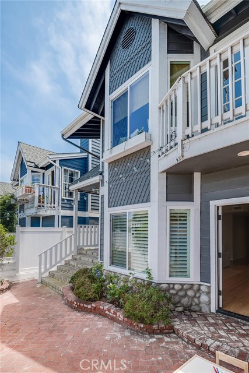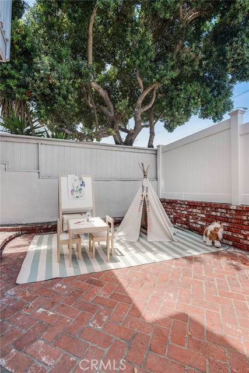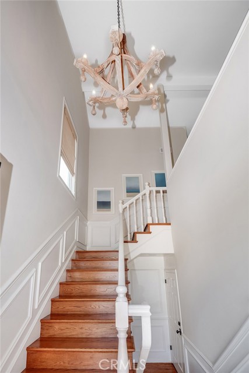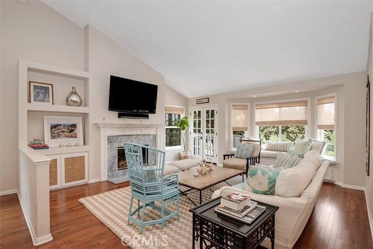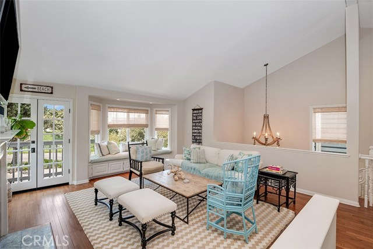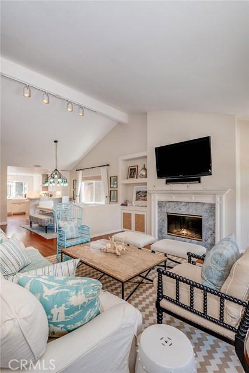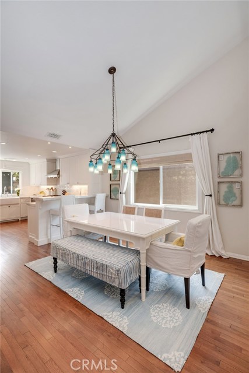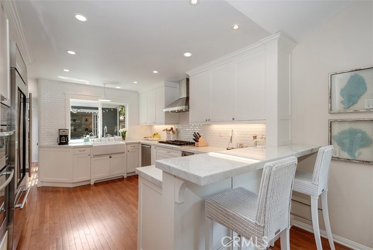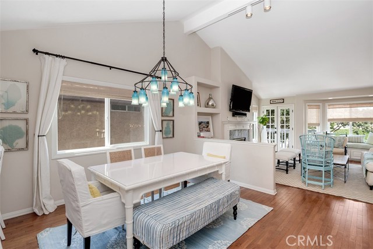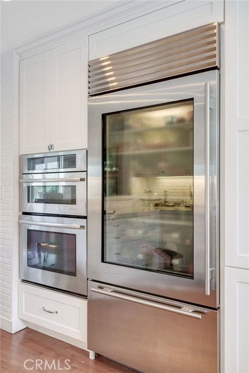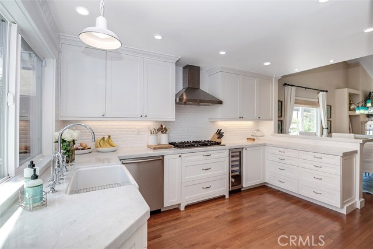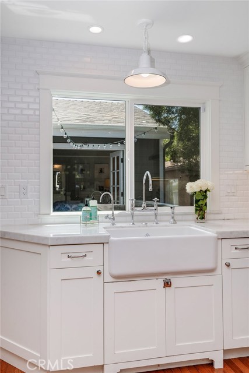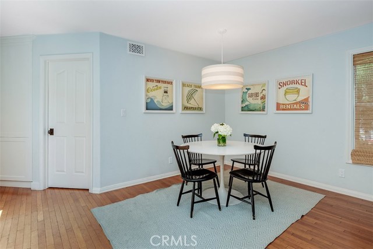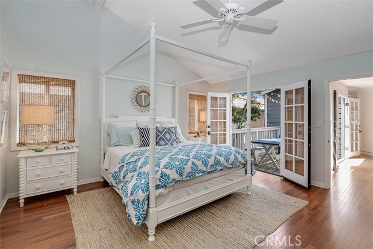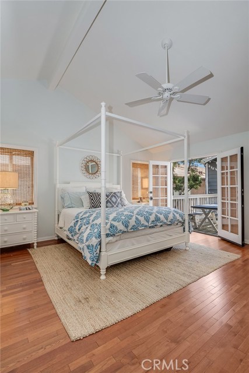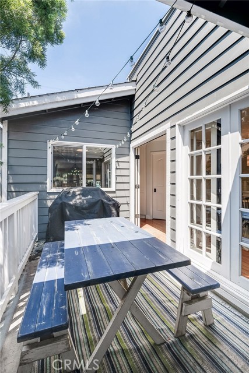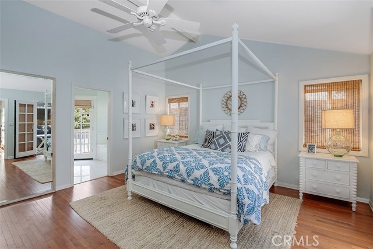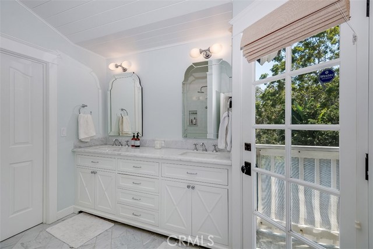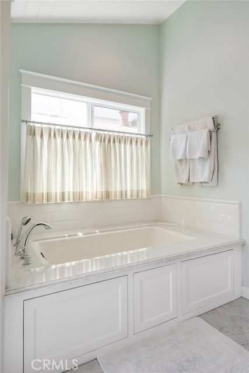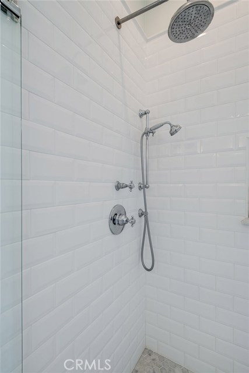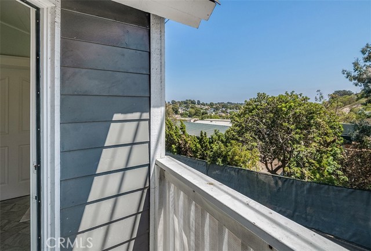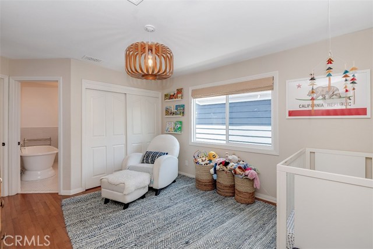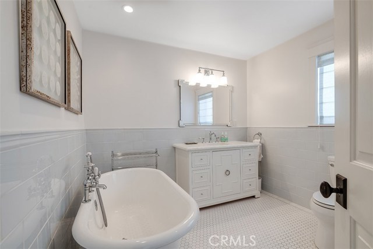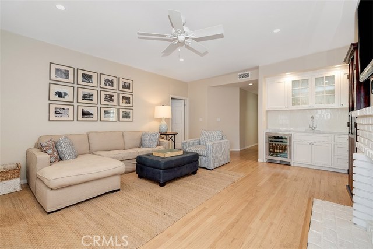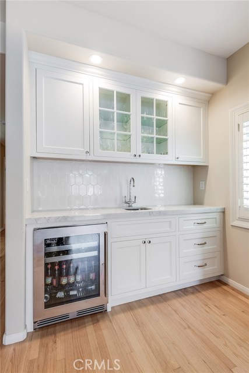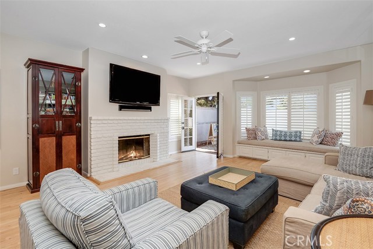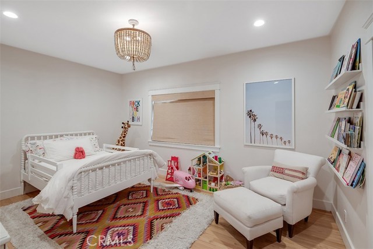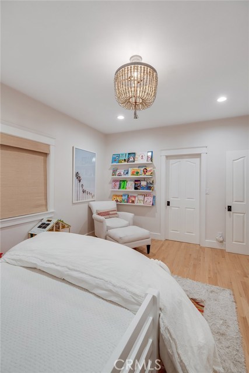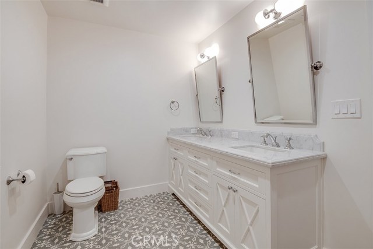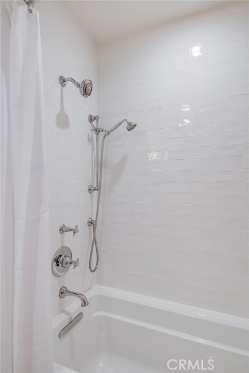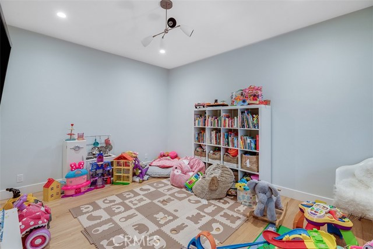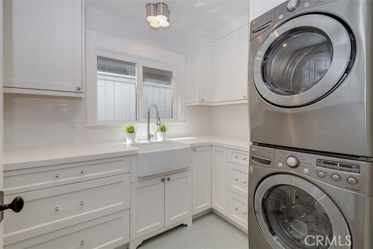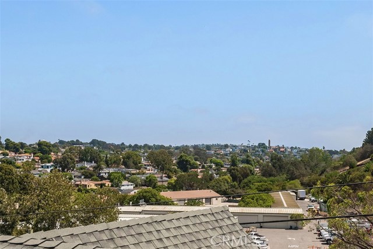This custom remodeled home is the cultivation of all the best features: streaming sunlight into every room, seamless living with 3 separate and distinct areas for formal living, family room, den, office or playroom. Each room is adorned with vaulted or high ceilings, designer light fixtures and beautiful stone. Downstairs are two large bedrooms with a huge shared bath surrounding a private courtyard area, just down the hall from the family room/den/playroom with custom cabinets and Perlick wine fridge. Upstairs are two more living areas complete with wood burning fireplaces that are perfect for formal living, casual family time, an office, gym or playroom. In addition, the gourmet dream kitchen opens to the living space and contains Viking stove, Jenn Air microwave and oven, Bosch dishwasher, Rohl faucets, Shaw Farm sink, Carrera marble and glass door Sub Zero along with Uline wine fridge. The master and another bedroom also grace this level with two baths. The master suite contains large walk in closet, and bath with a specialty spa tub and designer tile. There are three decks, one off the front for enjoying the sunset, one in the middle for dining al fresco and one off the master for private contemplation. The roof deck above allows for tree top views. All of this less than 5 blocks to the beach, restaurants and 3 yoga studios and only two neighbors—no one is behind or in front of you—perfectly lining up your ability to find Your True North.
