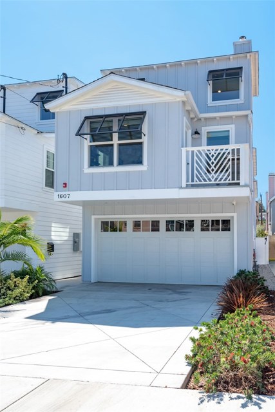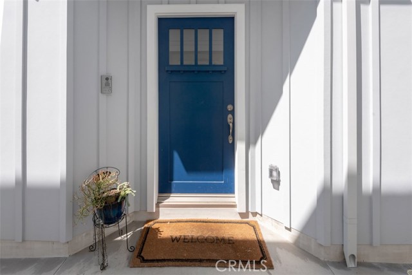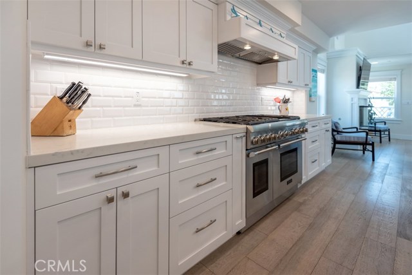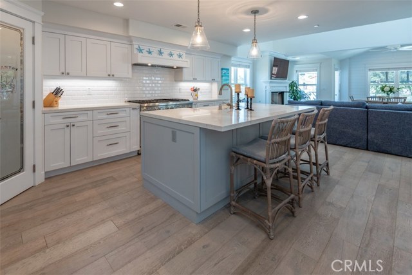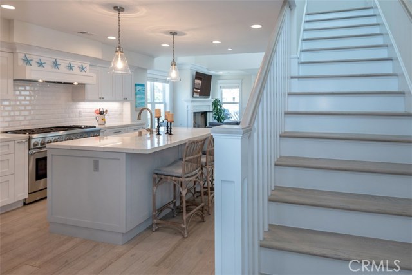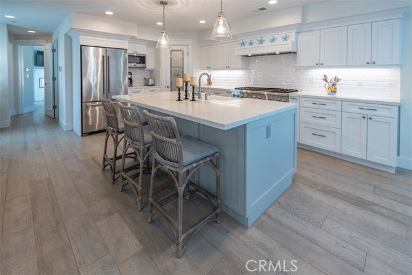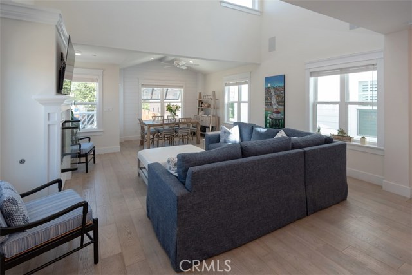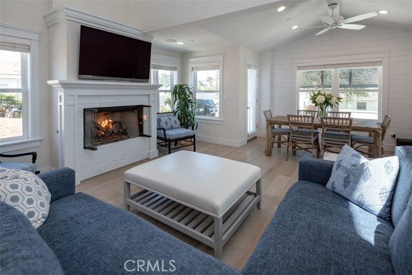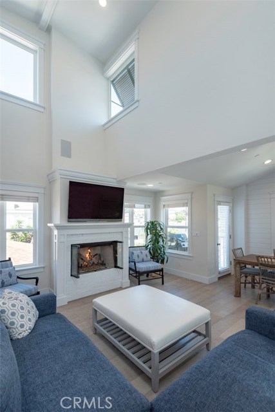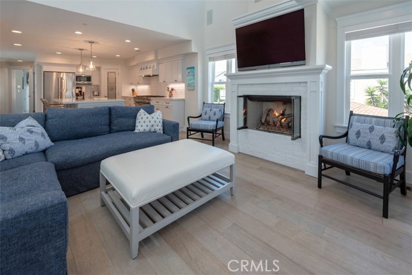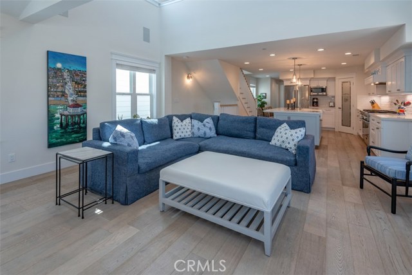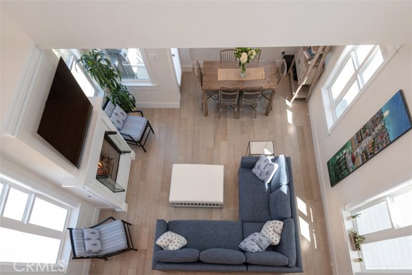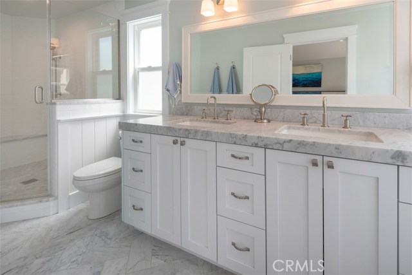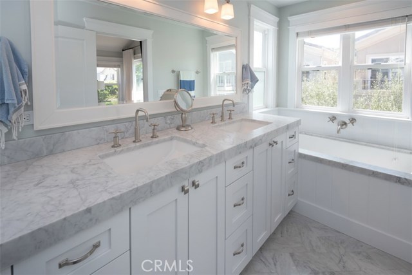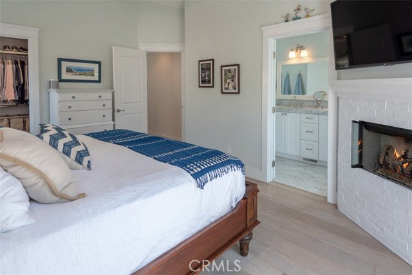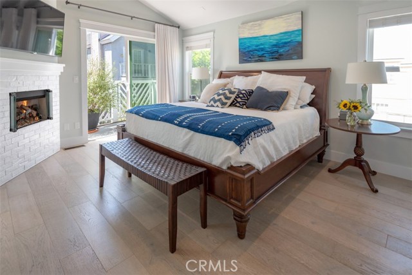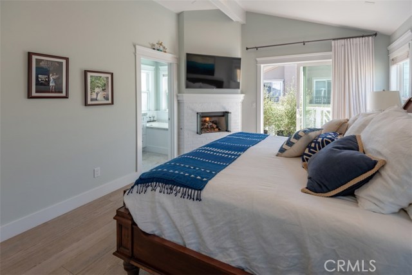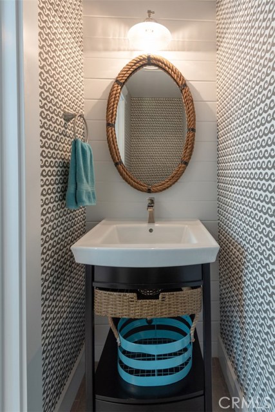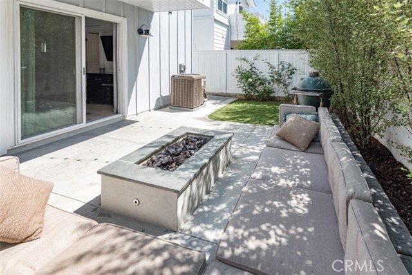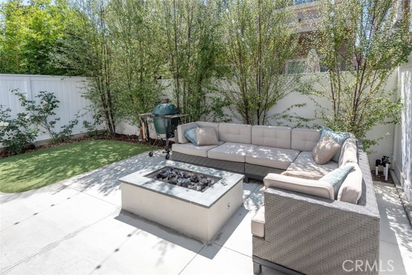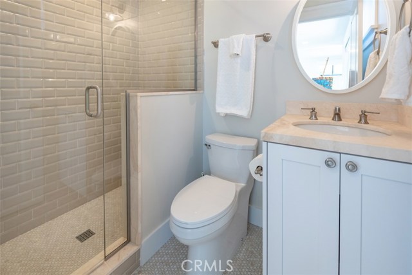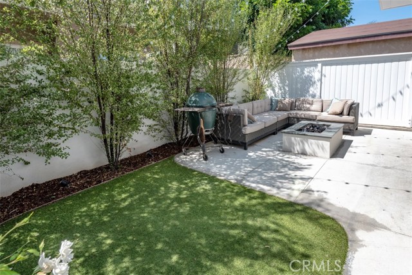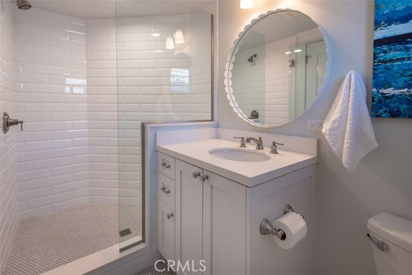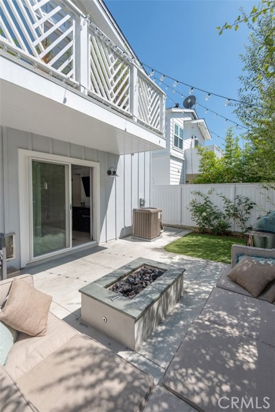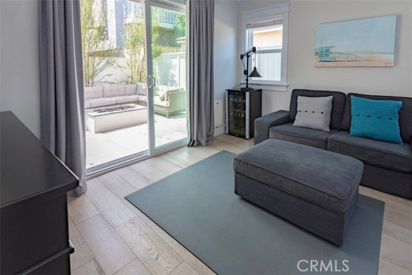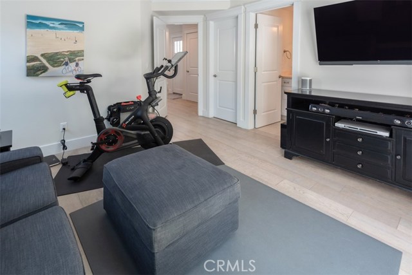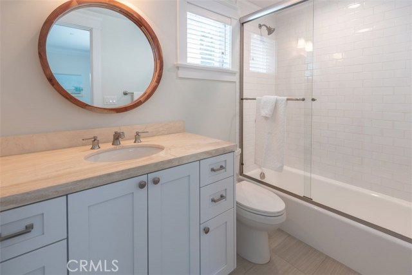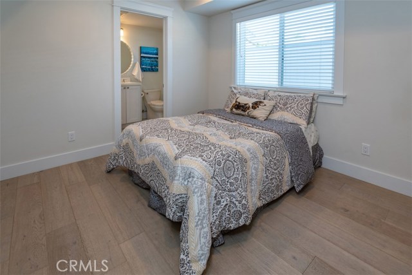Coastal Plantation home designed and built by Gary Lane. Beautiful 7″ wide “driftwood-like” hardwood floors throughout the entire house making this home a one of a kind property. Located on one of the best streets in the Golden Hills. The exterior is accented with louvered window shutters. The interior features a tongue and groove entry wall w/crown molding giving an airy coastal feel. The 3 Bed / 4.5 Bath 2219 sq. ft. home includes a 3rd floor sun-filled loft with 3/4 bathroom and walk-in closet (Ideal for an office, art studio, play room or 4th bedroom). Large gourmet chef quality kitchen w/48 inch S.S. Thermador double oven range with griddle (perfect for those big family dinners), breakfast bar, walk-in pantry, quartz countertops, custom shaker cabinets with a farm house sink in the center island. The light-filled great room with soaring ceilings includes fireplace, ceiling fan, tongue and groove accent wall (shiplap), balcony and Polk surround-sound speakers. The master bedroom has an en-suite bathroom with spacious shower and soaker tub, balcony, walk-in closet and fireplace. Additional 2 bedrooms, each with a walk-in closet and en-suite bathroom. Charming low-maintenance backyard complete with built-in fire-pit and pet-friendly turf. Two car garage with Chargepoint Level 2 electric car charger, Monkey Bars storage system, water softener, digital garage door opener and Epoxy floor.
