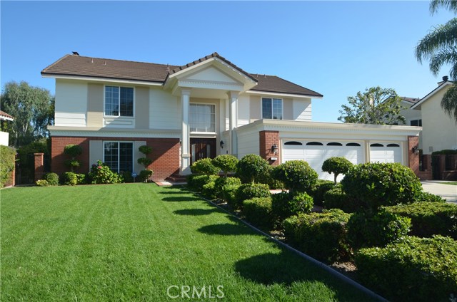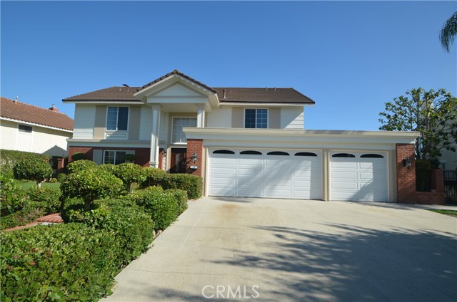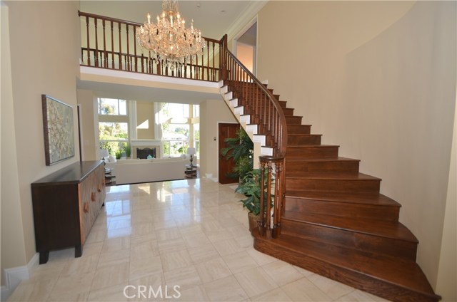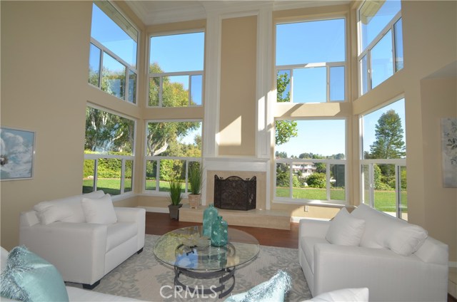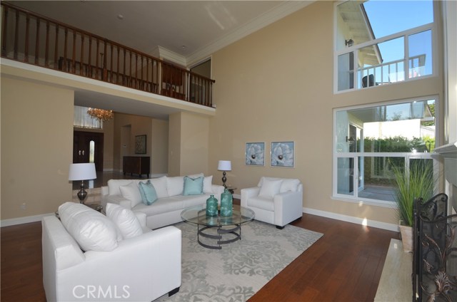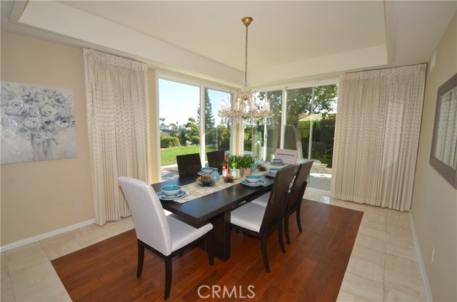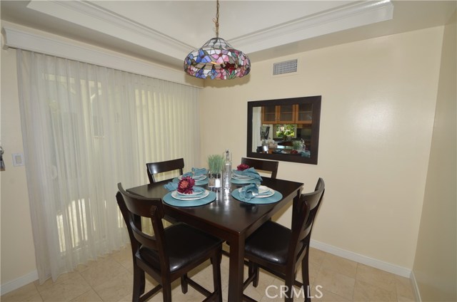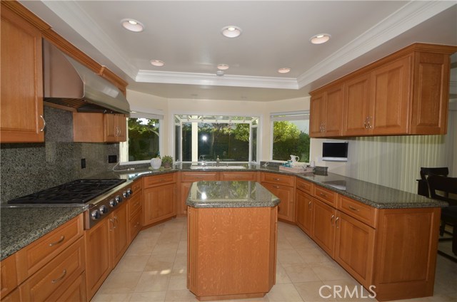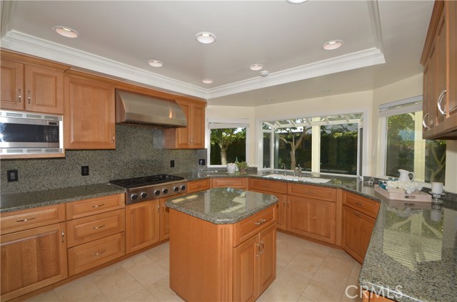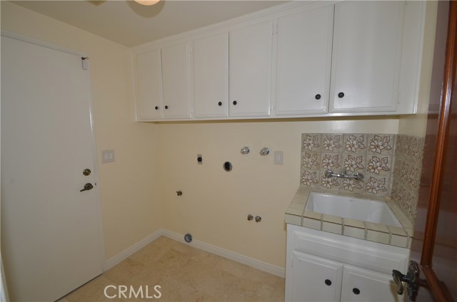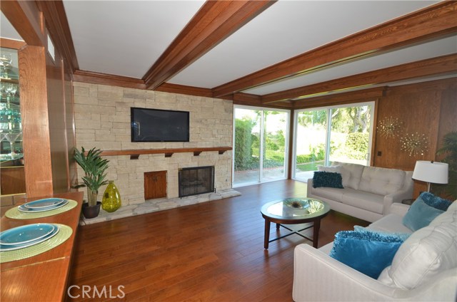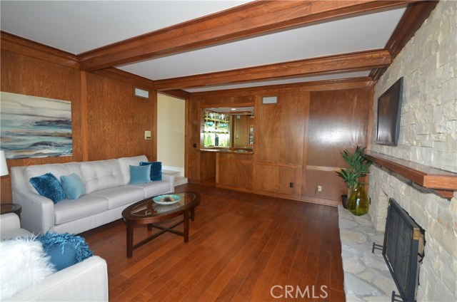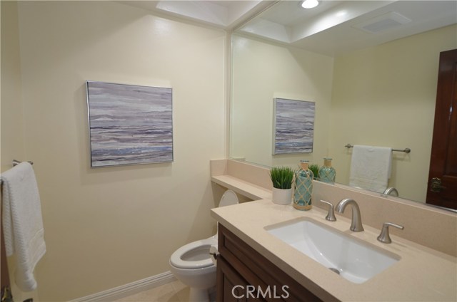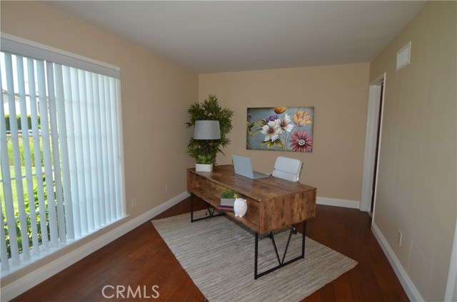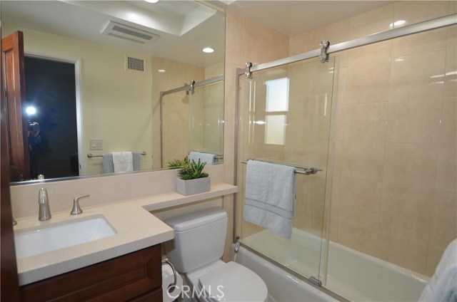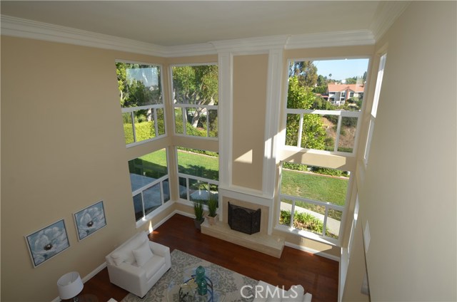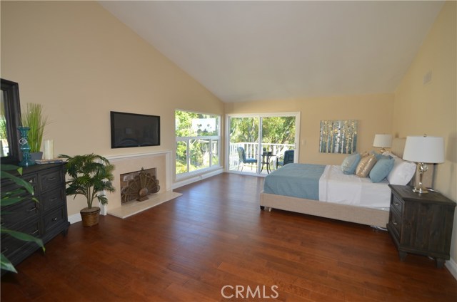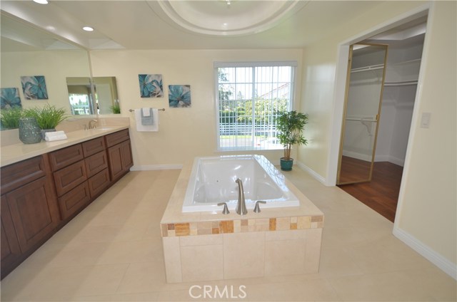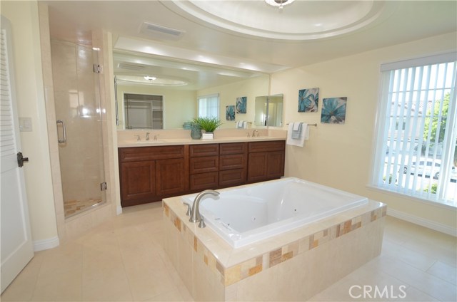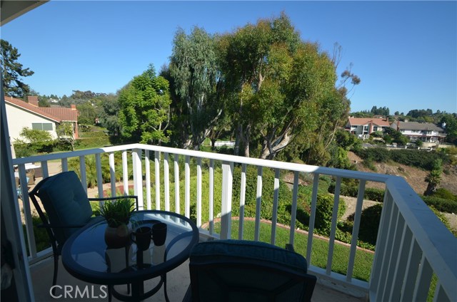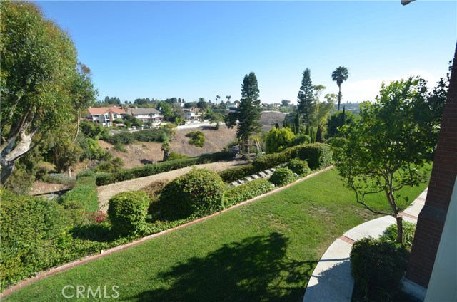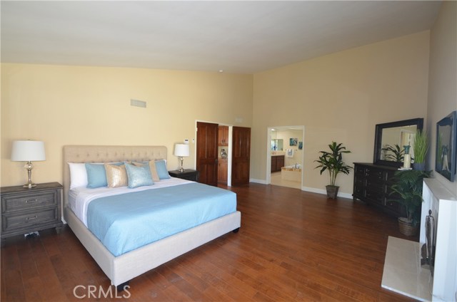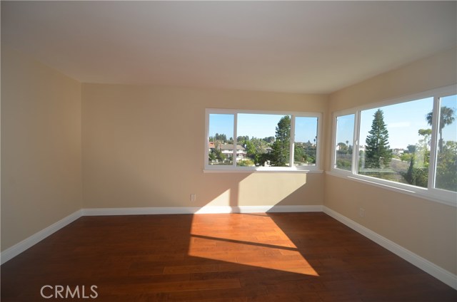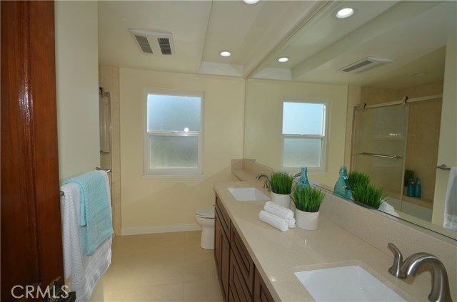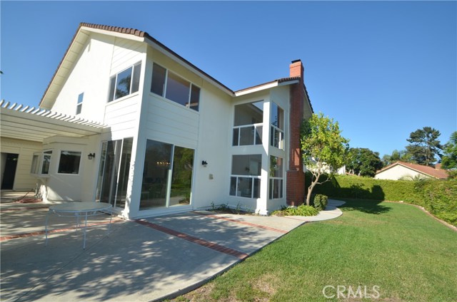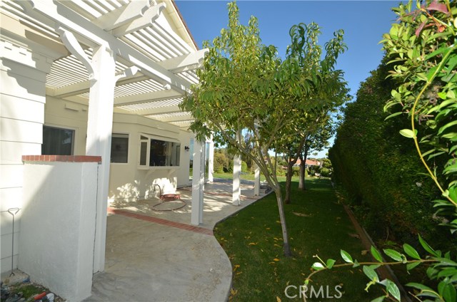Newly remodeled stately Colonial style single family residence in prestigious Rolling Hills Park Estates. Breathtaking canyon, ocean and Catalina views from master bedroom and landscaped backyard. Grand foyer with impressive 20 foot high ceiling, gorgeous new staircase and lavish chandelier will impress guests. One of the three fireplaces and another chandelier showcase airy living room with two-story ceiling and surrounding brand new tall windows. Gourmet kitchen comes with island and walk-in pantry, along with granite countertops, upgraded cabinetry and suite of stainless steel appliances. Adjoining bright dining room is surrounded by floor-to-ceiling patio doors. First floor also houses separate family room with wet bar and fireplace which opens to patio, and one bedroom with fully remodeled full bathroom. Bright master bedroom with balcony which provides commanding view of canyon and blue ocean beyond. Newly remodeled master bathroom with in-the-floor jet tub, separate shower booth, toilet room, double sink vanity and walk-in closet. Two additional bedrooms and fully remodeled bathroom upstairs. Brand new engineered wood flooring throughout. Spacious three-car garage has direct access via laundry room from breakfast nook next to kitchen. Meticulously landscaped backyard with patio area affords sweeping view of canyon and ocean. Community with available horse stables, horse trails, tennis courts and kids’ play area. Close to park and Ridgecrest Intermediate.
