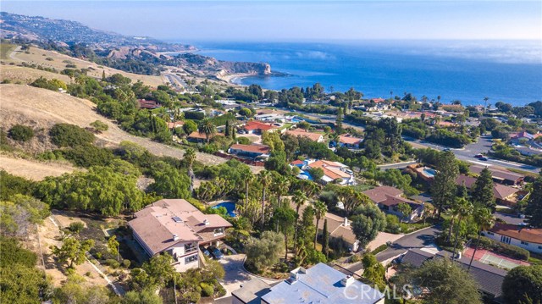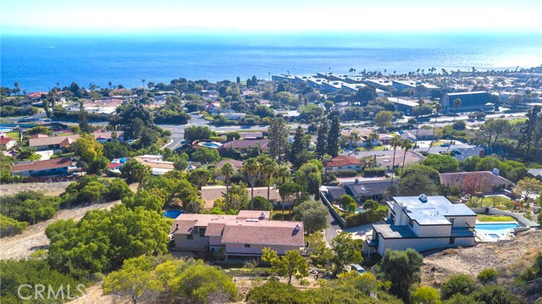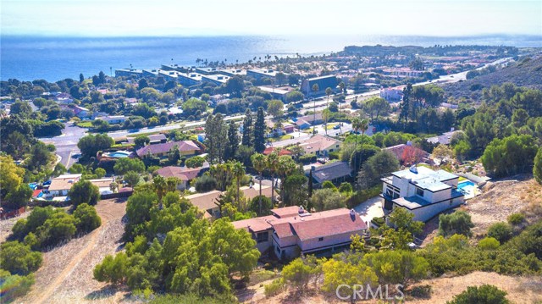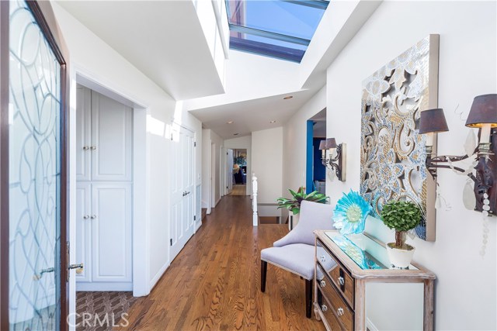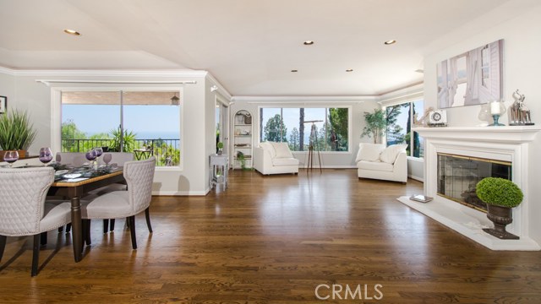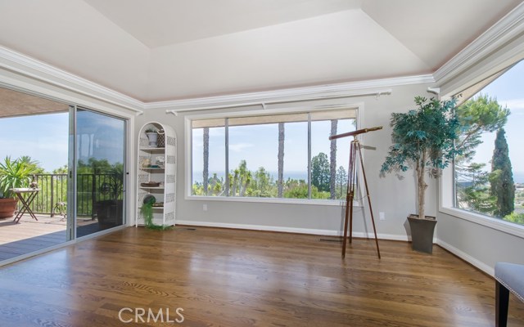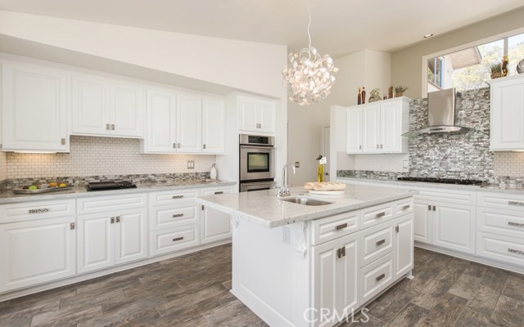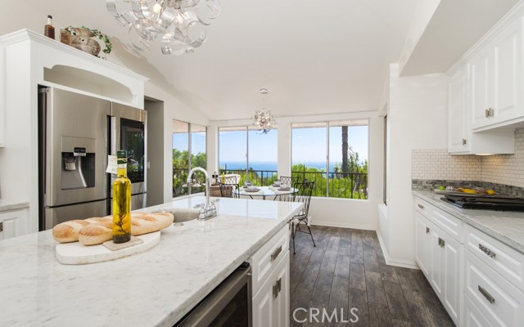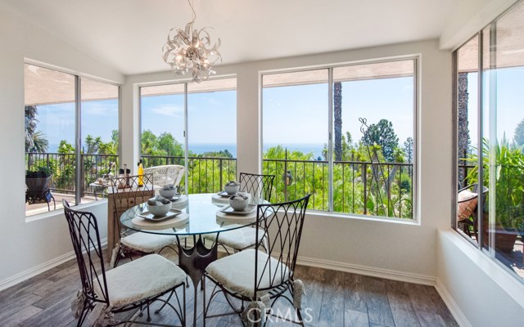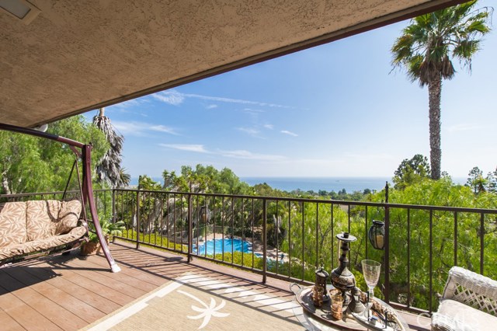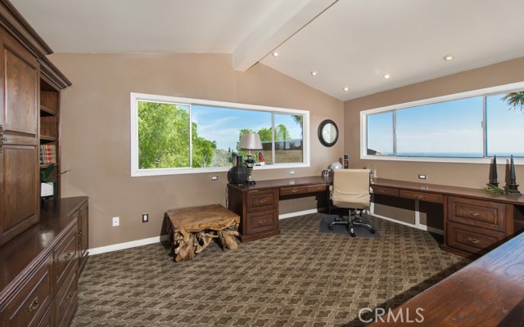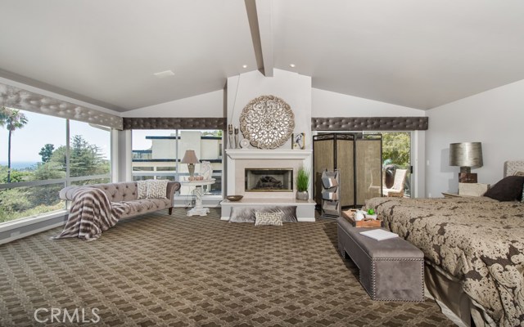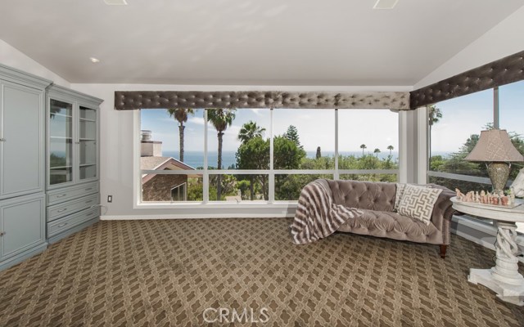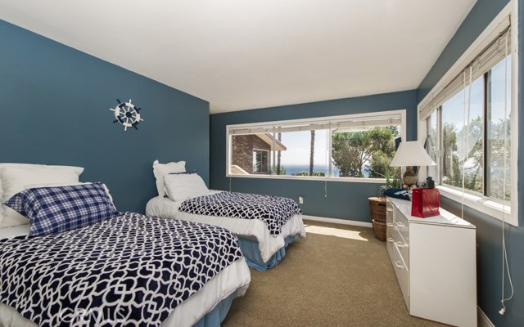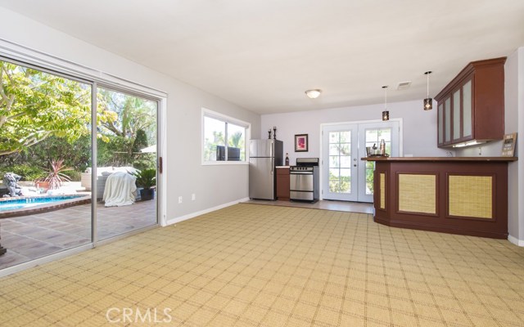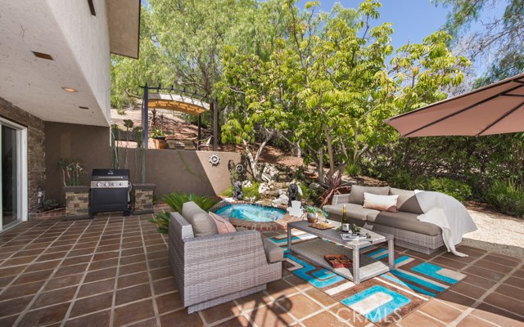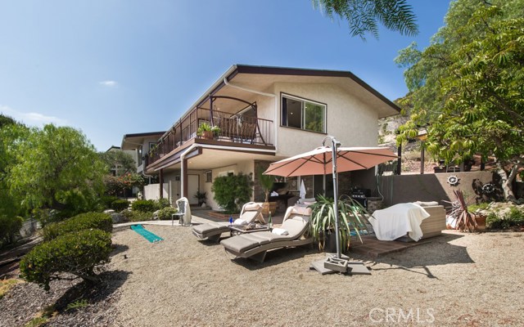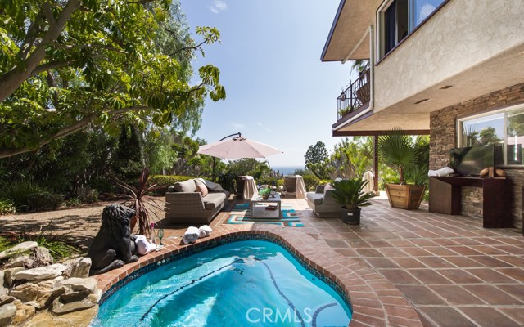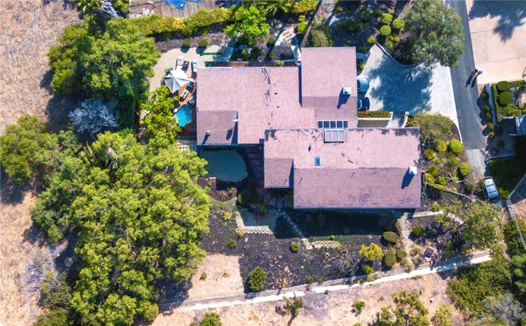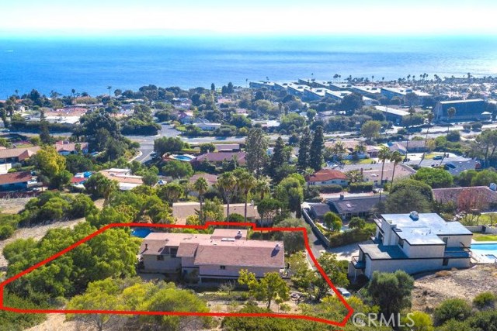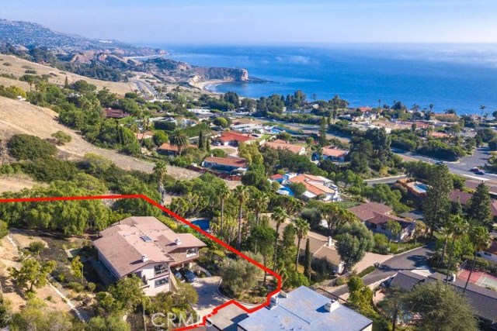Escape to this resort-like hideaway and enjoy breathtaking views of Santa Catalina Island and the peninsula coastline from nearly all quarters of this spacious residence. Located on an oversized, secluded private lot, this property offers a stunning aesthetic and tranquility. Enjoy grand ocean views from the entrance and throughout the entire home. The master bedroom is spacious and offers breathtaking ocean views. Master bathroom features oversized spa-like tub and large shower with views of the ocean. A beautiful remodeled kitchen, elevated ceilings, recessed lighting, three fireplaces, and bonus room with separate entrance and full kitchen complete this home. Located between two major resorts, Terranea Resort and Trump National Golf Club Los Angeles, this property abuts the Three Sisters Reserve affording a wealth of privacy. With a little updating, this property will be any families dream home.
