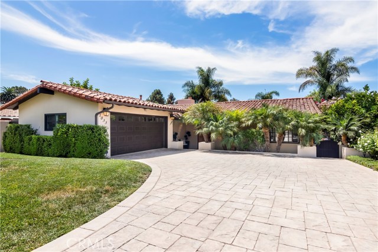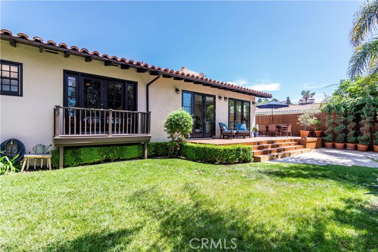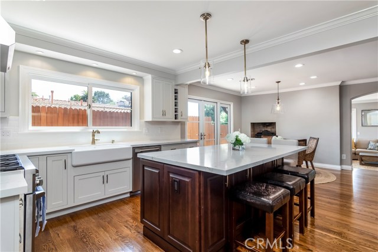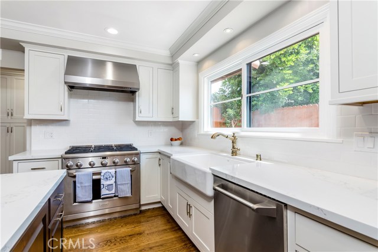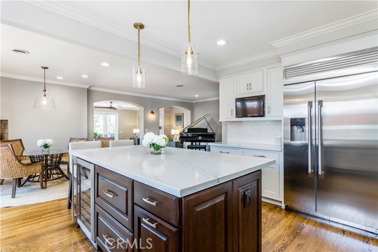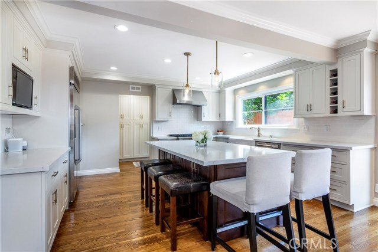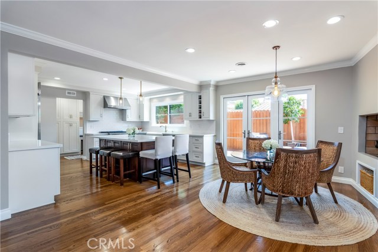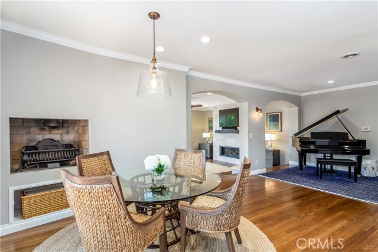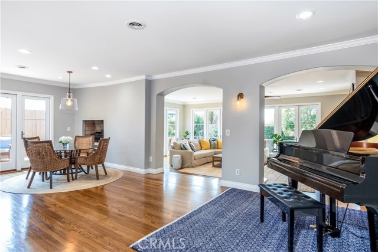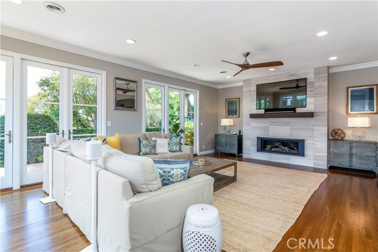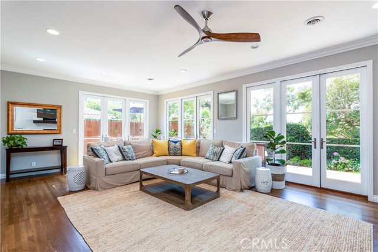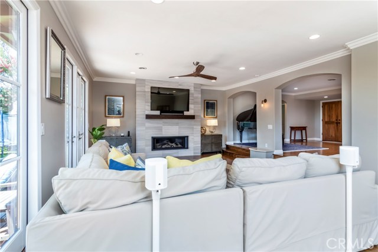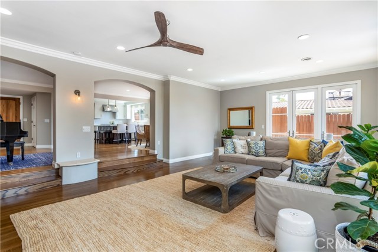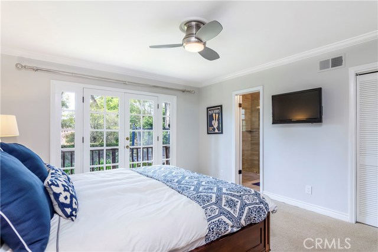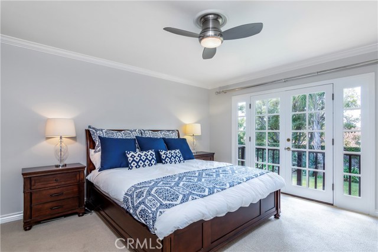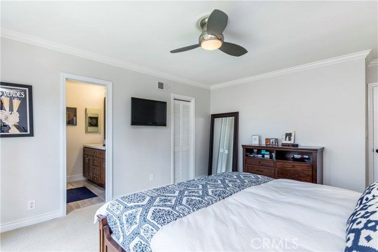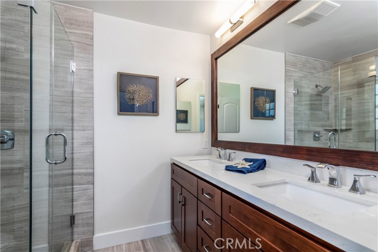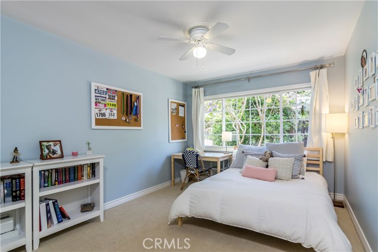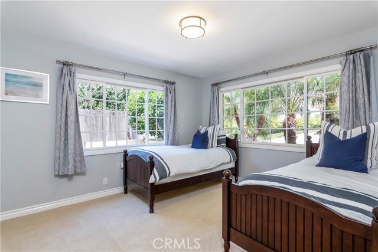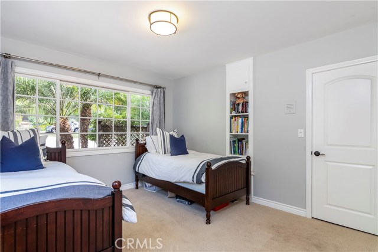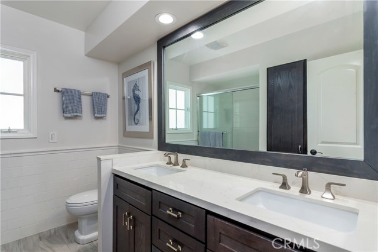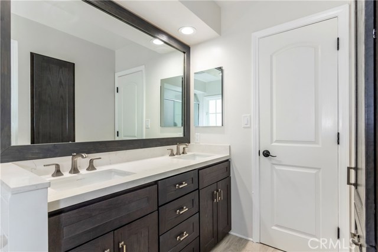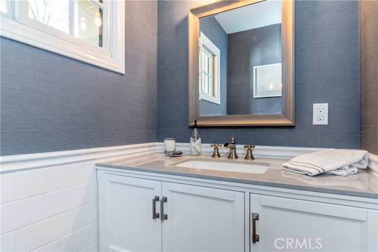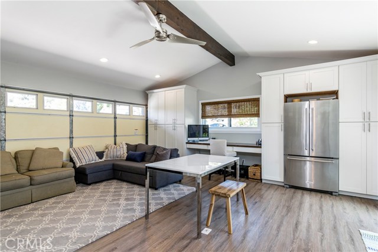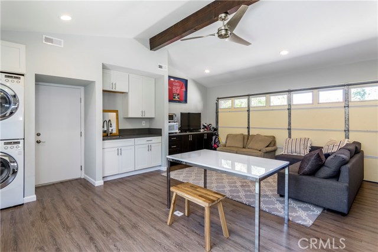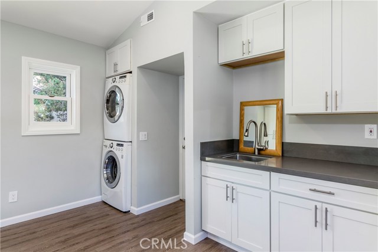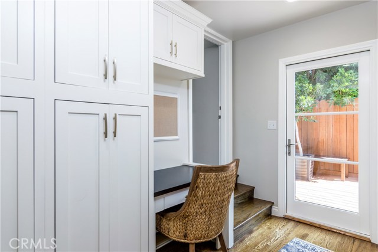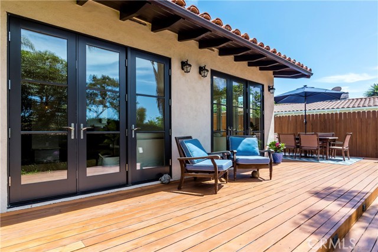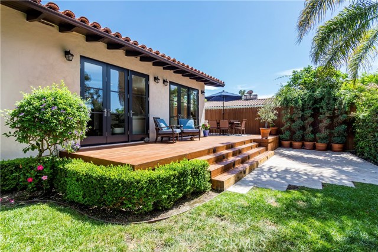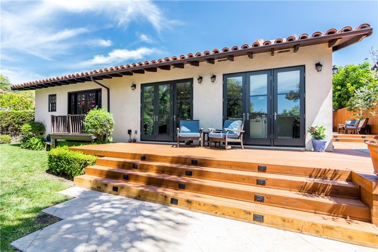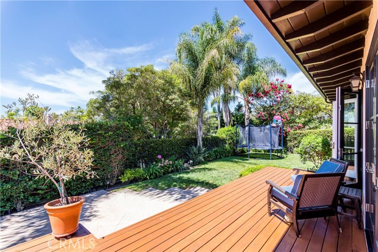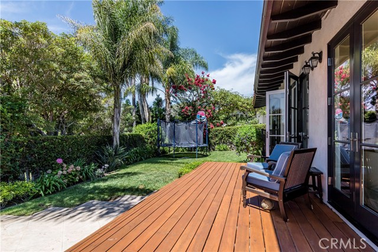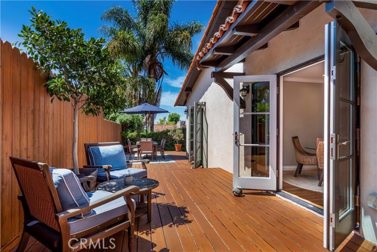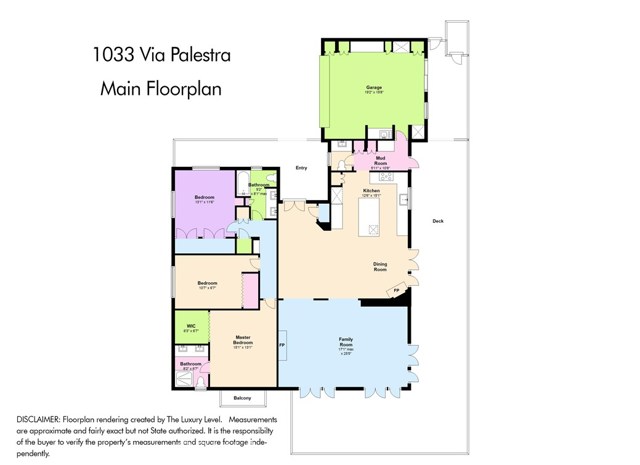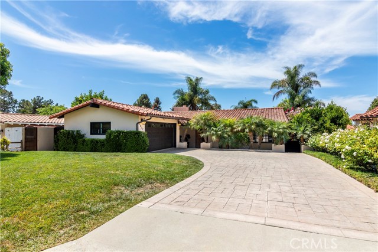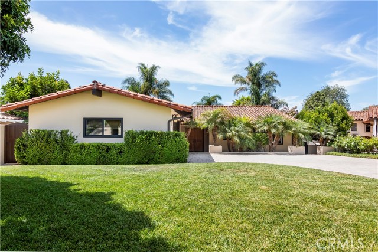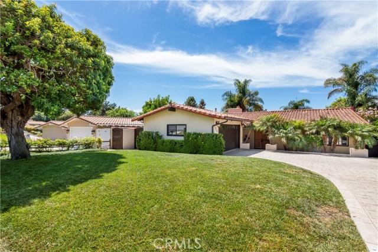A fully renovated ranch-style home on a charming cul-de-sac in Palos Verdes Estates! This contemporary-Mediterranean property in one of Southern California’s most desirable neighborhoods boasts an open layout with airy rooms, tasteful finishes, and impeccable attention to detail throughout. Located within a mile of parks, trails, schools and scenic Lunada Bay, enjoy all that this community has to offer! Enter into a bright, open-concept living space encompassing kitchen, dining room, and family room. Hardwood floors, French doors, and sleek fixtures run throughout. Pass through a large dining room with distinctive fireplace to explore the stunning gourmet kitchen. The quartz counter tops, custom cabinetry, and timeless subway tile back-splash are flawless design features repeated throughout the home, while top-of-the-line stainless steel appliances, farmhouse sink, and large center island with breakfast seating complete the kitchen. Move into the family room to admire another showpiece fireplace and 2 walls of French & bifold doors, which draw you outside to an expansive wraparound deck. With multiple sunny and shaded areas for outdoor dining, sunbathing, relaxing, and entertaining, plus a sizable lawn trimmed with elegant foliage, the backyard is a peaceful oasis for the whole family. Back inside the 3 bedrooms and 2.5 baths—all immaculately updated.
