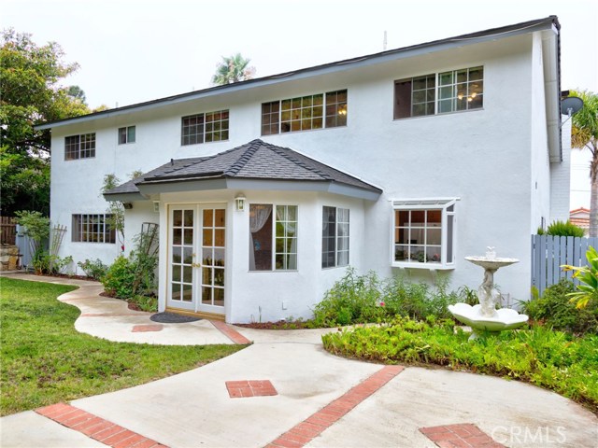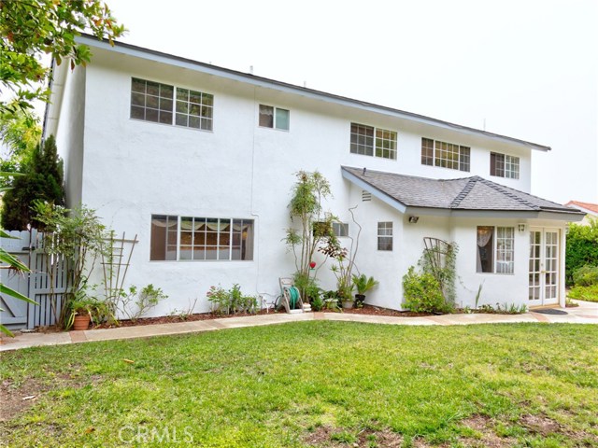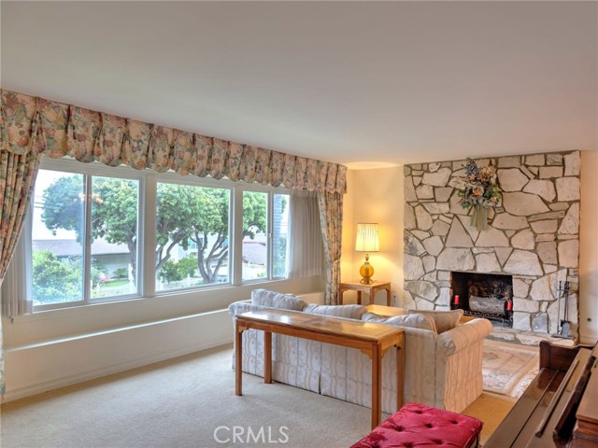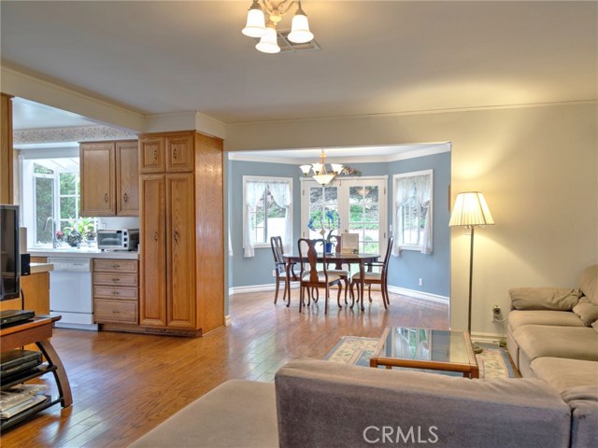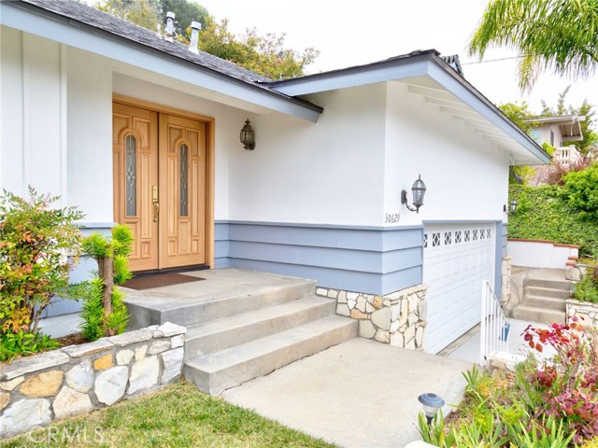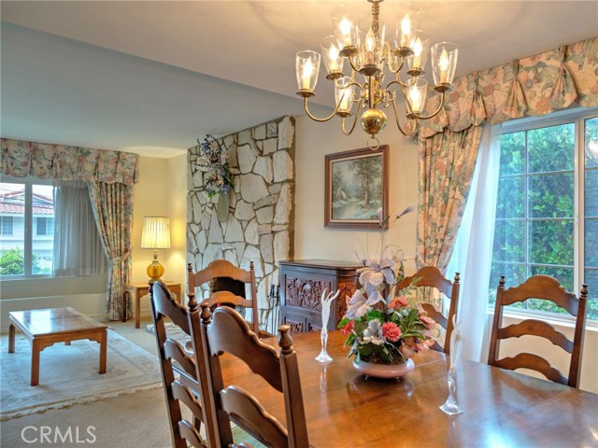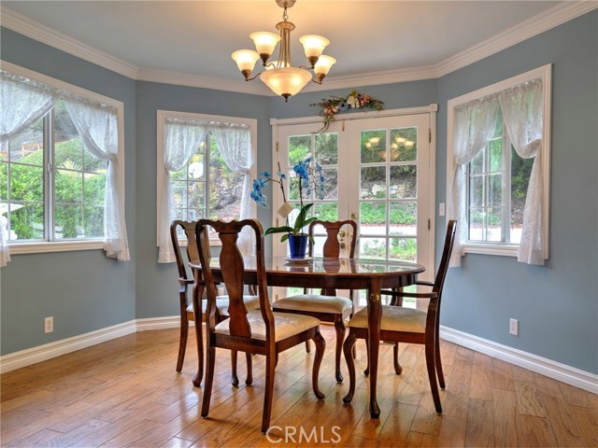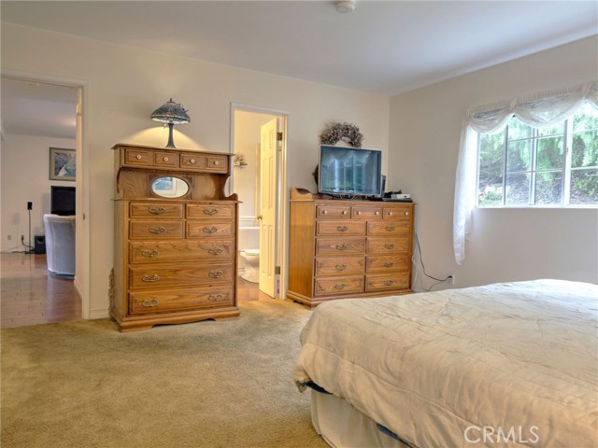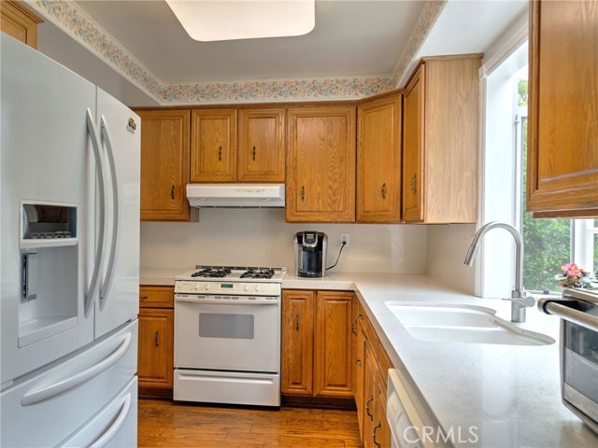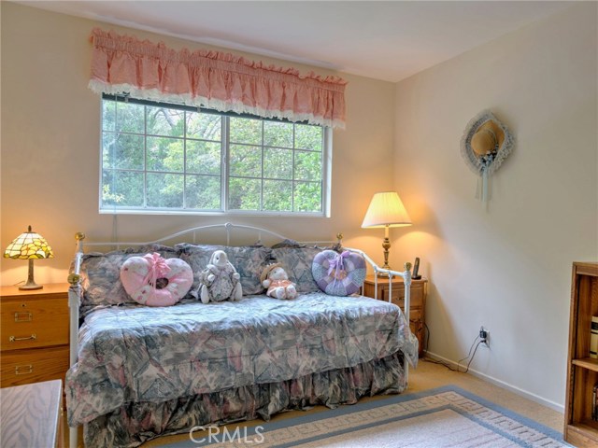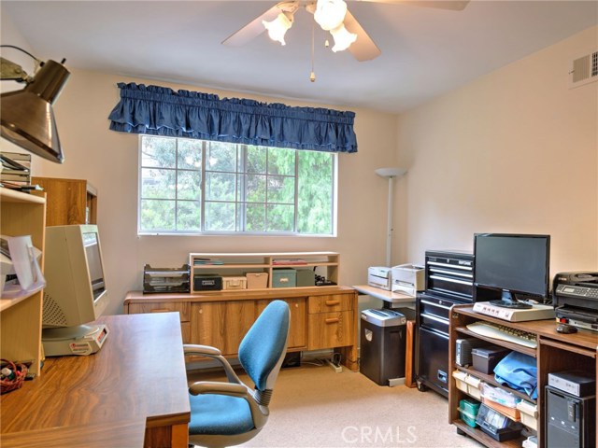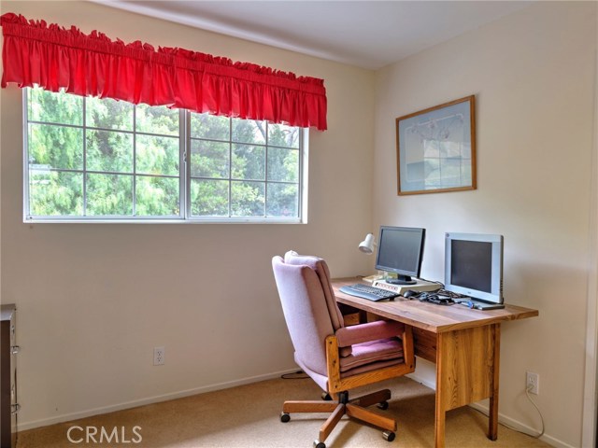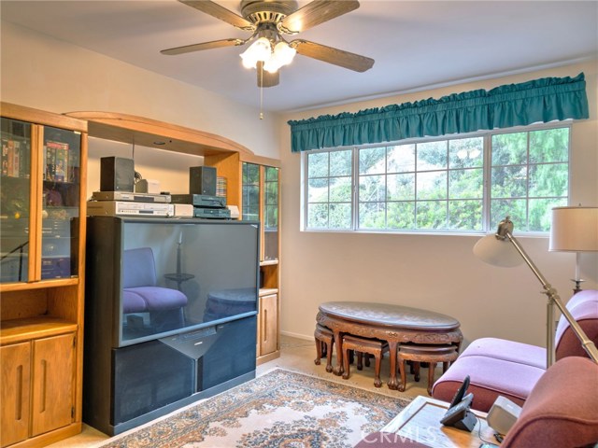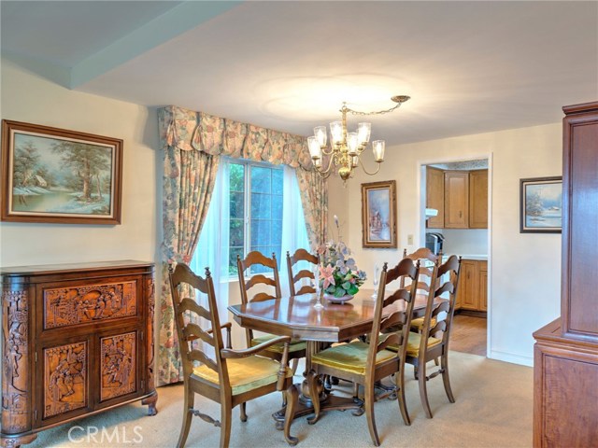Updated 4 bedroom, 3 (1, 3/4, 1/2) bath home is ideally located in the sought after Mira Catalina area of Rancho Palos Verdes. This lovely family friendly home is just a 1/2 block walk to the award winning elementary school and a short drive to the 110 freeway for an easy commute to Downtown! Prime property features: a newer mahogany double door entry; double pane windows; smooth ceilings; hardwood floors; an opening skylight & new paint inside and outside. The spacious living room with fireplace enjoys a partial ocean view. The upgraded kitchen includes: newer quartz counter tops and back splash, a self cleaning convection oven, newer Kohler double sink with garden window over sink. Kitchen opens directly to a family room with powder room. French doors lead to an enclosed backyard with a spacious patio area for gracious entertaining in addition to a flat grass area for children to play. The first floor includes a large Master bedroom with bath. Additional amenities include: direct entry from the two car garage; newer driveway with roll up garage doors. There are three additional bedrooms with a full bath upstairs. The second level also includes a second family room or home office that could be converted into a fifth bedroom. There is potential for an enhanced ocean view by adding a dormer window to the second story with city approval.. Move right into this prime property! It is arguably one of the “Best Values” in Rancho Palos Verdes!
