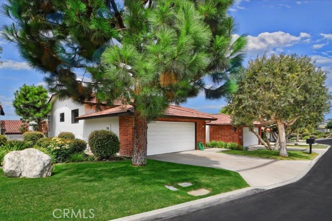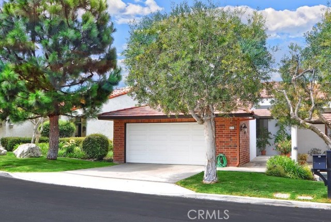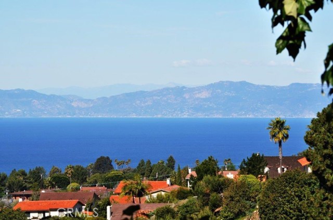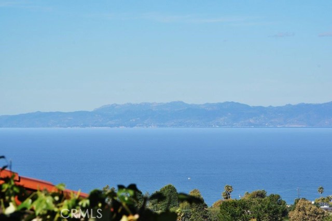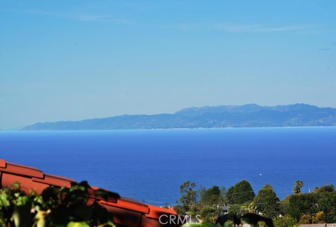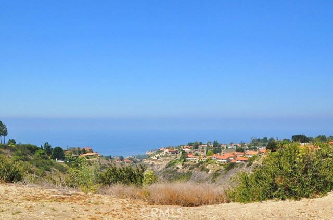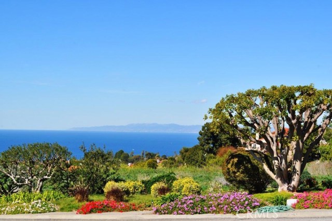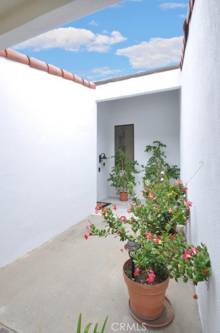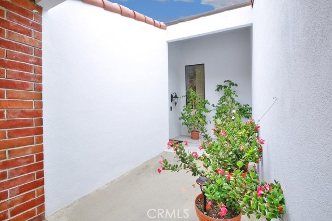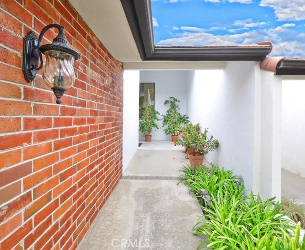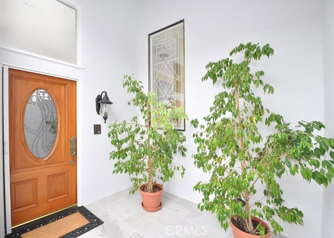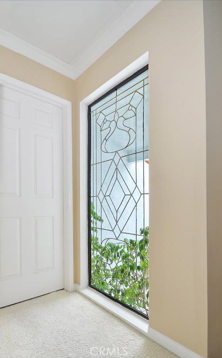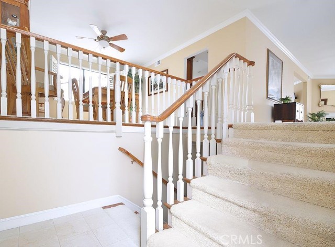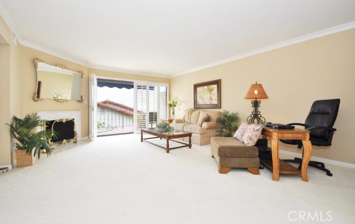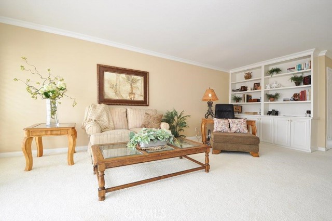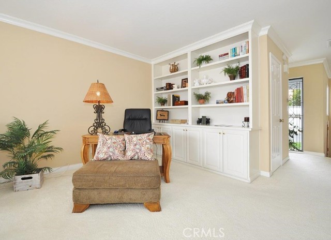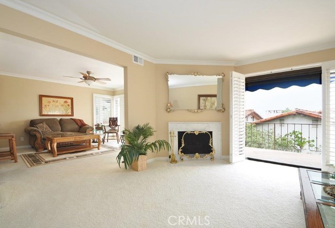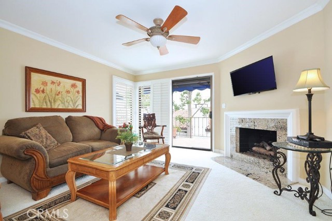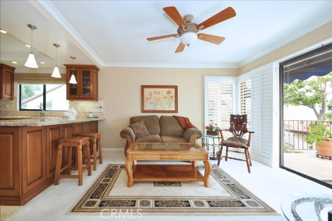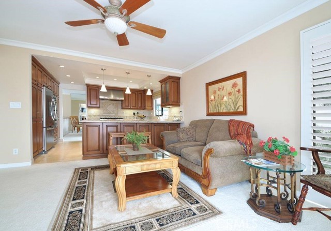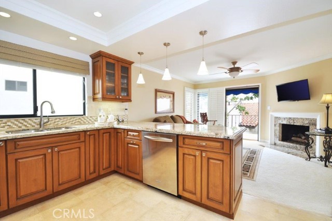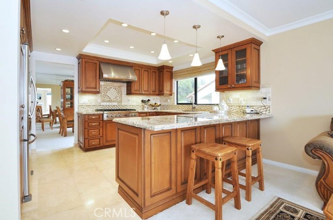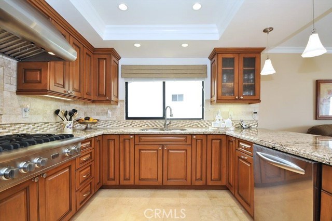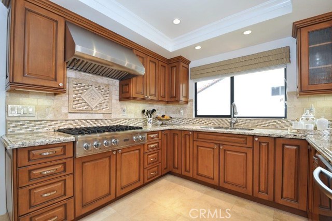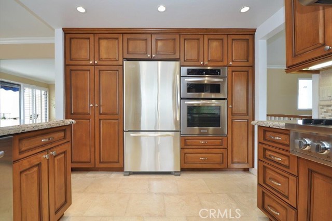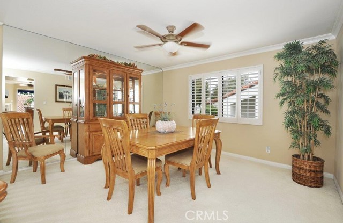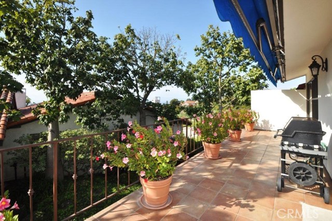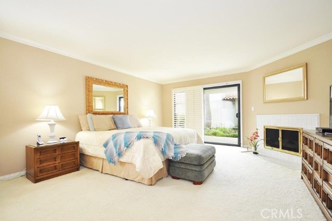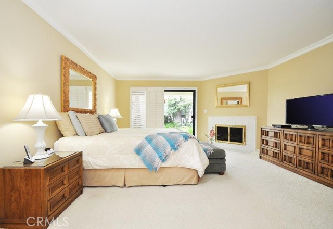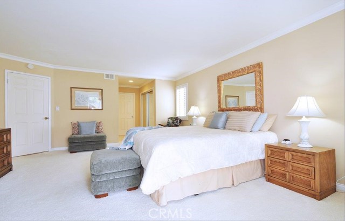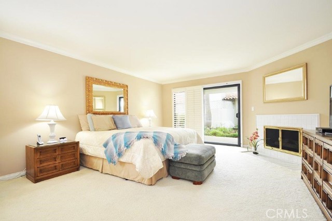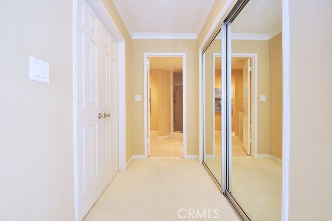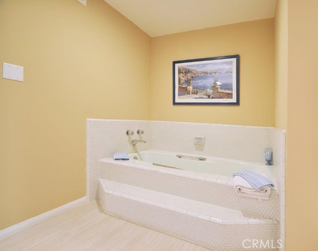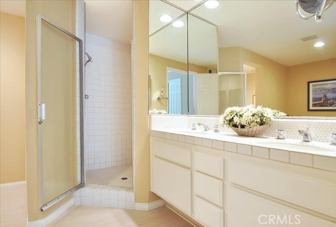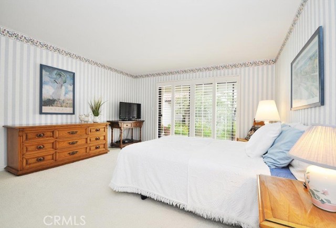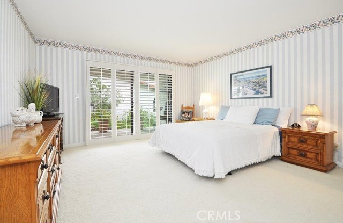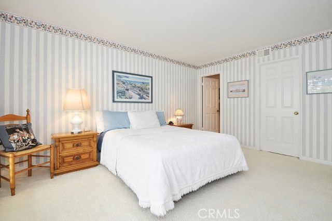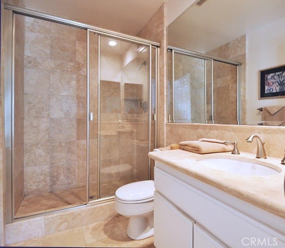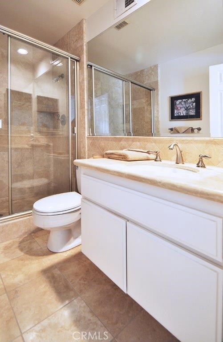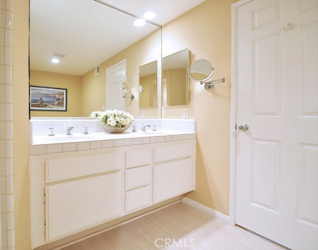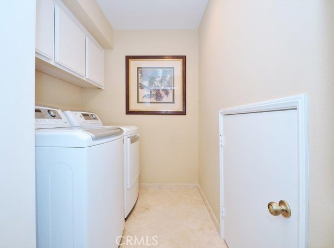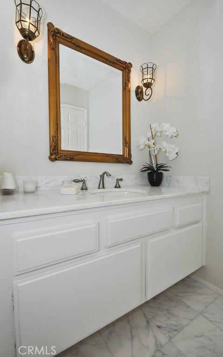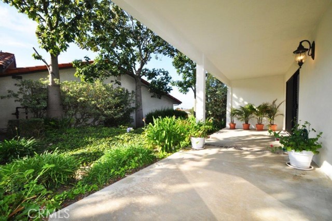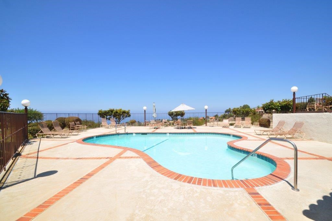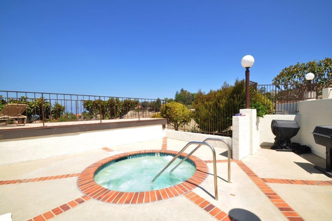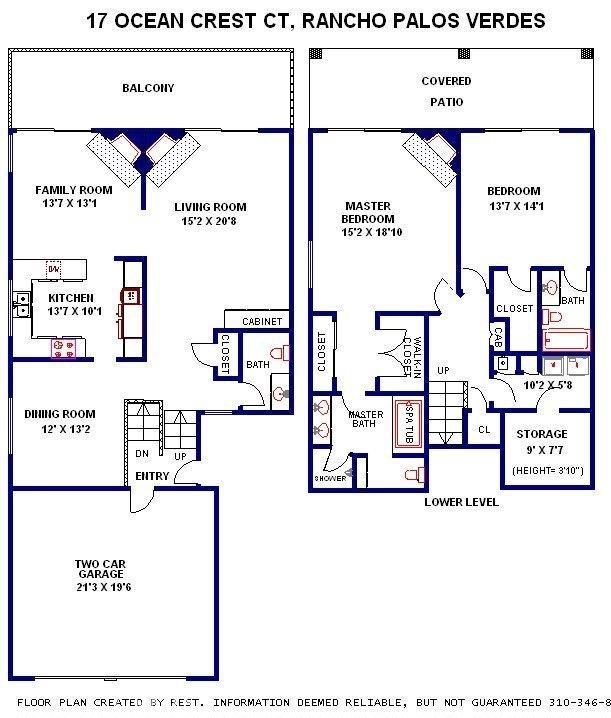Welcome to the much sought after Seagate Villa’s comprised of 23 private split level townhomes offering the utmost in quality, design & a casual comfortable lifestyle. Boasting a spectacular view spanning from the ocean to the Malibu coastline! Rarely do they come on the market & this one is model picture perfect. The outside tiled walkway takes you to the new enhanced custom door w/gorgeous handle & lock set. 2 bdrm suites, one w/a fireplace & full bath (recently remodeled w/new paint, medicine cabinet & new frameless shower door), one w/a 3/4 bath & one 1/2 bath. Both bedrooms open to a large 8′ x 30′ patio. Situated on a quiet cul-de-sac. Entry level: Light & bright entryway leads to the spacious comfortable open floor plan. Large living room w/built in book case & fireplace & 1/2 guest bath. Family room w/built in fireplace. Living & Family rm open out to a large 8′ x 30′ upper balcony w/ umbrella awning to enjoy the sunset & Malibu coastline. Beautiful remodeled kitchen w/new sliding tinted kitchen window, granite counters, custom cabinetry, Viking range & Broan hood, stainless steel appliances, Kitchen aid refrigerator, oven & convection microwave. Separate formal dining room. Separate laundry rm. Forced air heating, plantation shutters, new crown moulding & baseboards, freshly painted bathrooms. Assoc. pool, jacuzzi & sauna. Centrally located near the PV Promenade. Schools, Restaurants, shops, gas station, movie theatre, ice skating arena & so much more!
