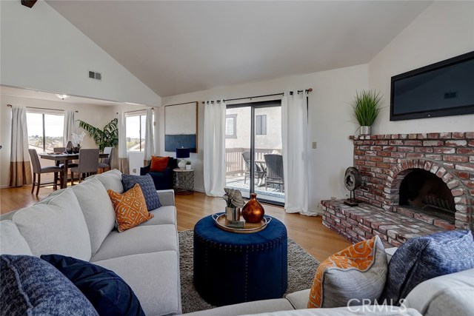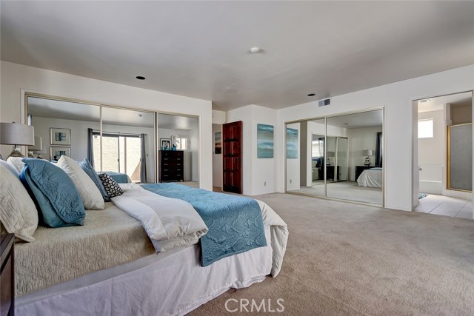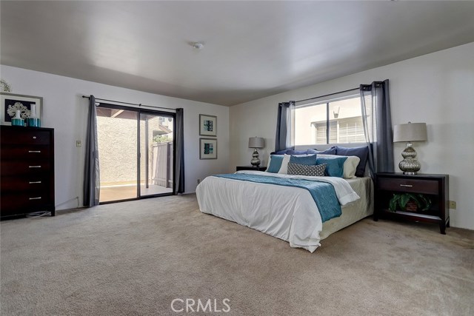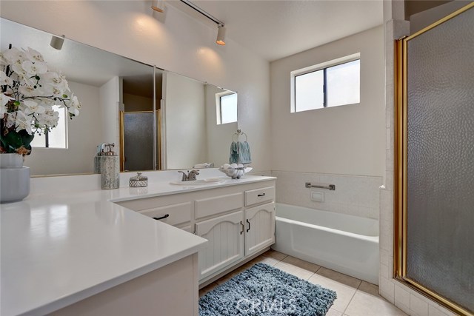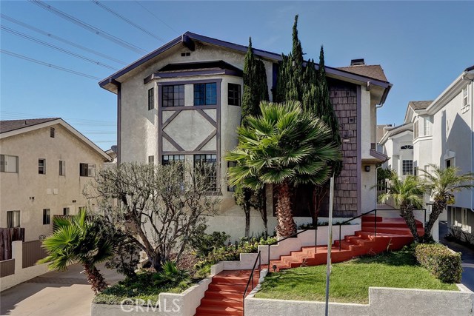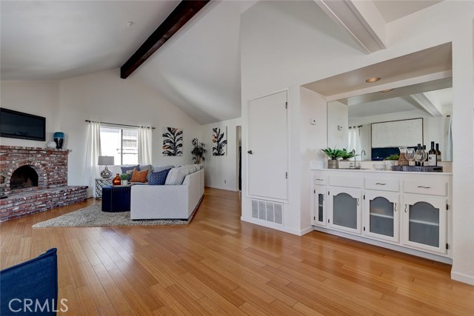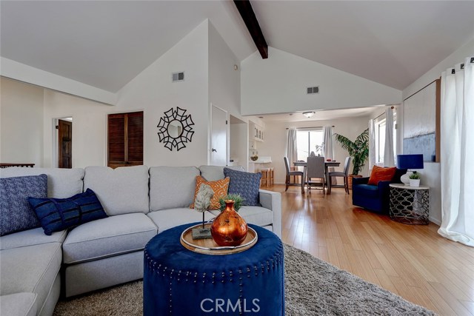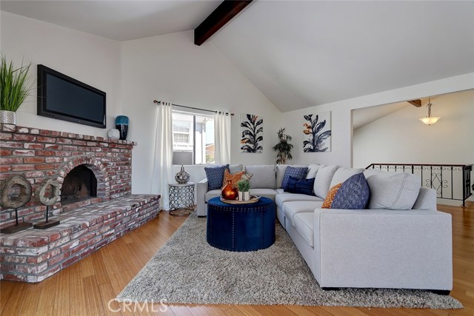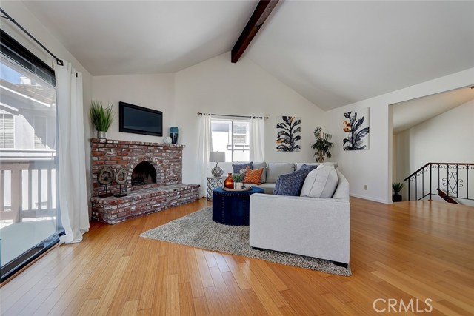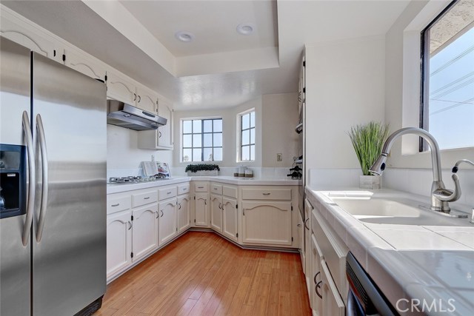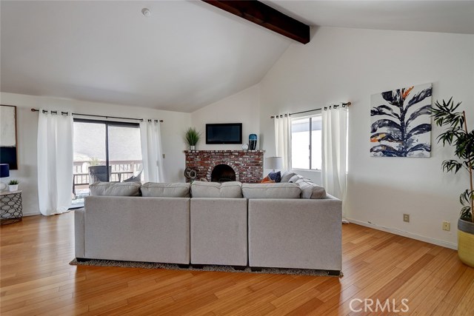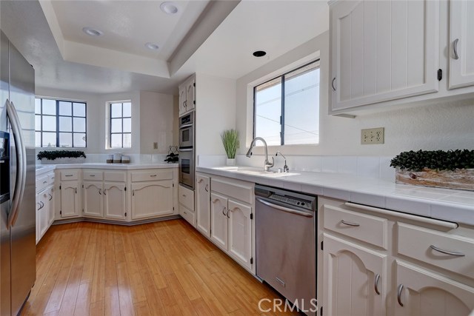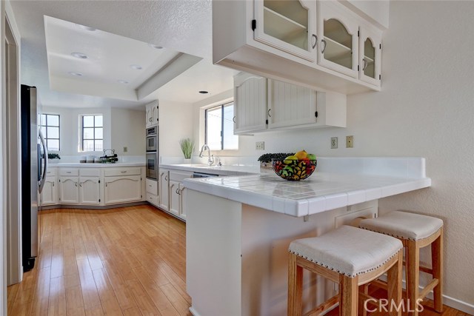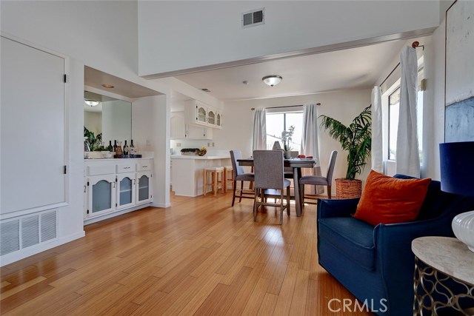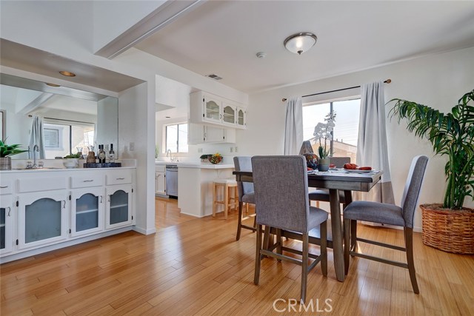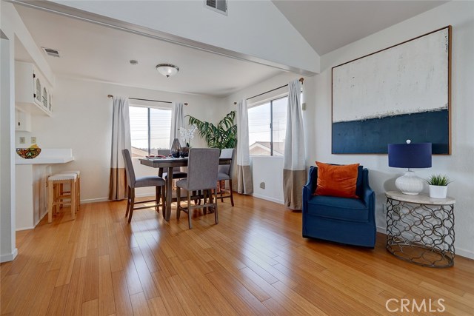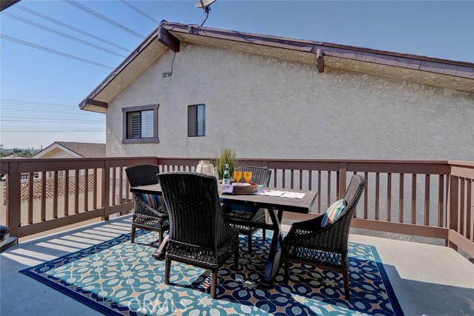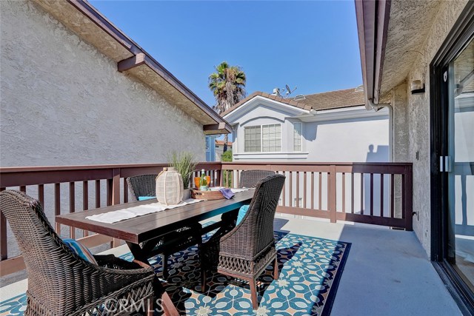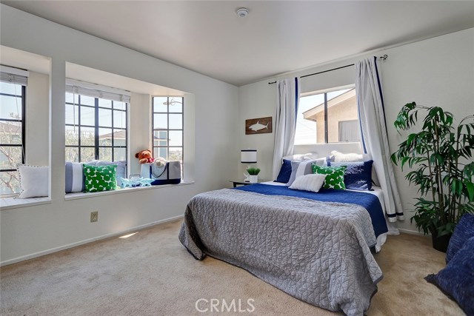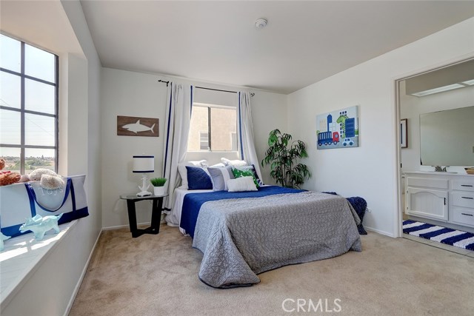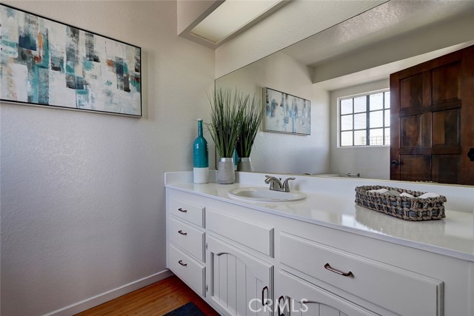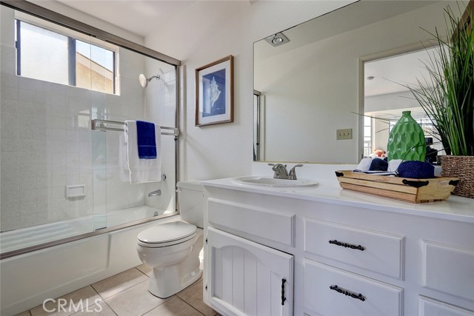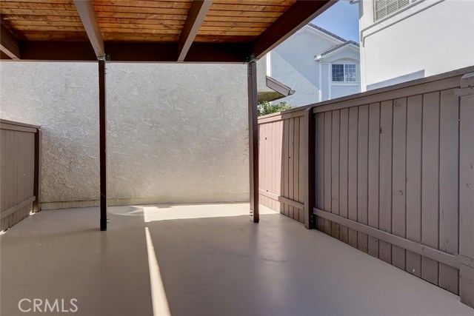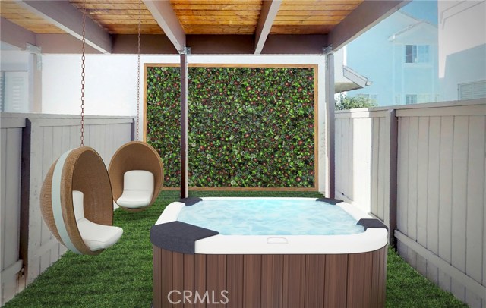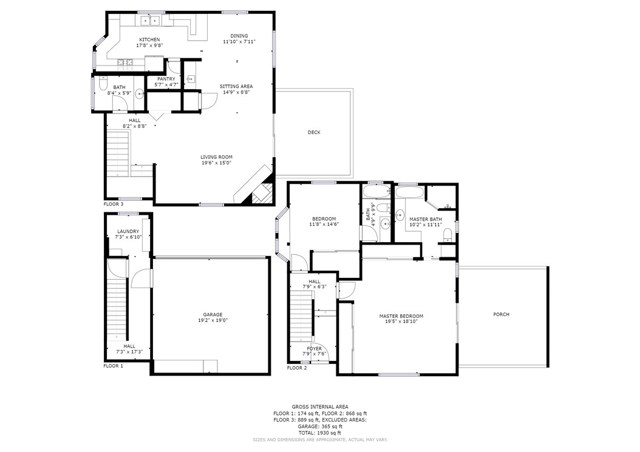Sparkling town home fully detached front unit sits up high with breathtaking views over the city! Spacious open plan living features vaulted ceilings, a brick fireplace and tons of natural light. See the Malibu mountains from your living room couch or the lights of PV from your kitchen window. A large private deck extends the already spacious living area; imagine dining al fresco and summer barbecues with friends and family. A formal dining room and spacious kitchen with stainless steel appliances and a breakfast bar finish off the living space. The large master suite features an ensuite bathroom with a tub, shower and a spacious vanity area. Complete outdoor privacy awaits in the private patio outside the master suite – a sanctuary for private time. Imagine a bubbling spa just outside your bedroom! A large second bedroom features a bay window and a full bathroom. Don’t miss the in-house laundry and extra storage, plus a spacious two- car attached garage. Great location near shops, restaurants, walking paths and easy access to the 405 freeway. This home will not last on the market long!

