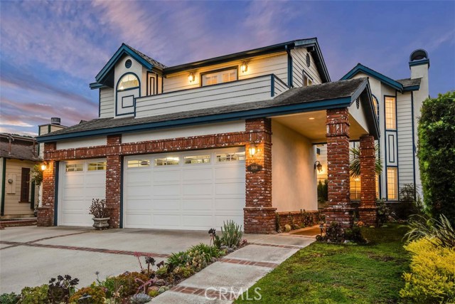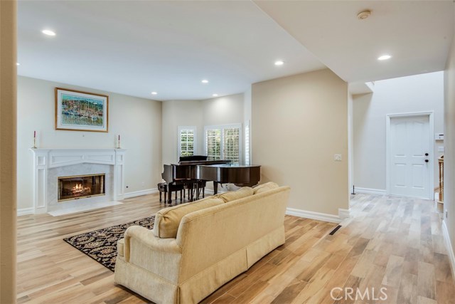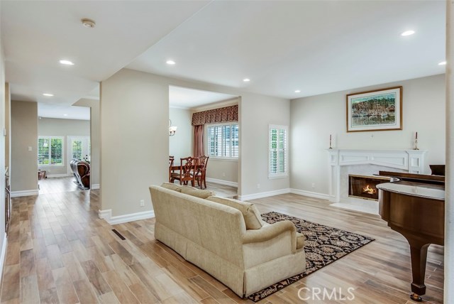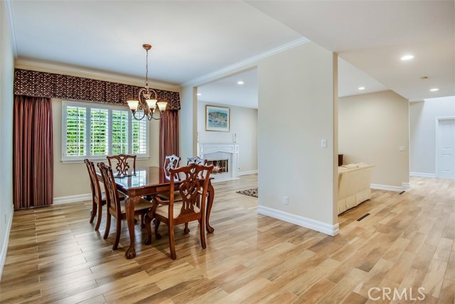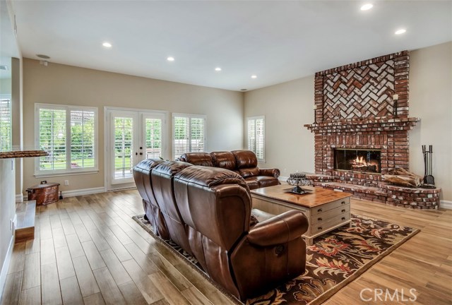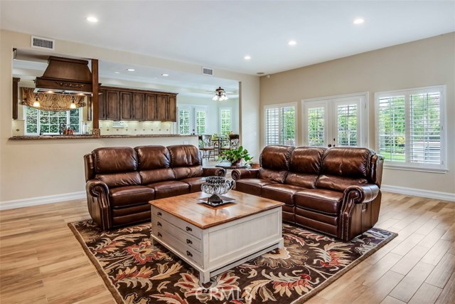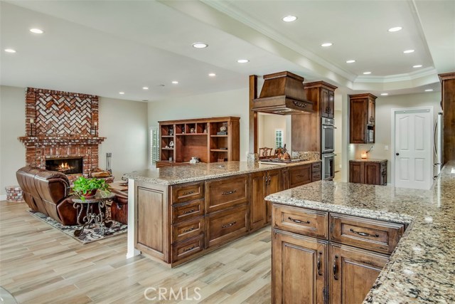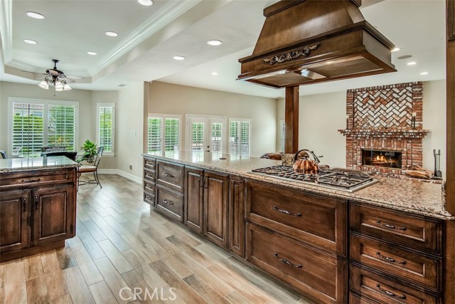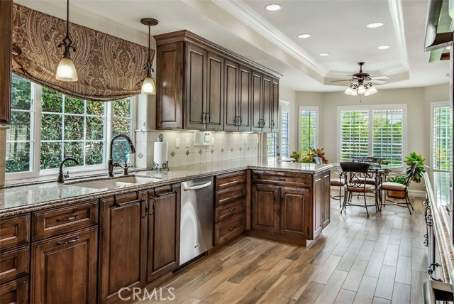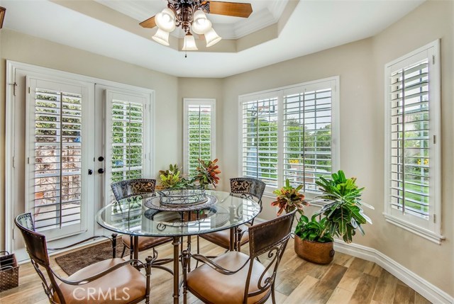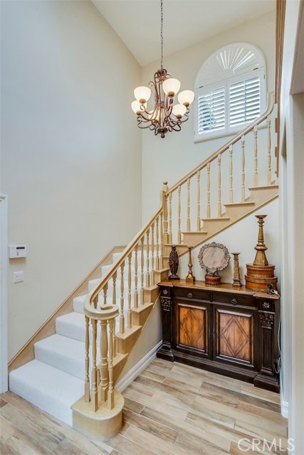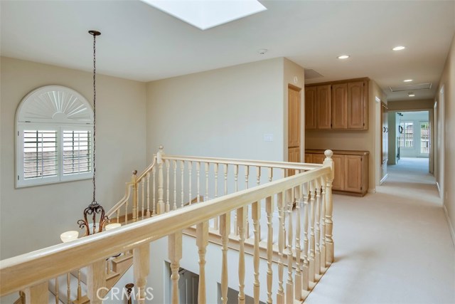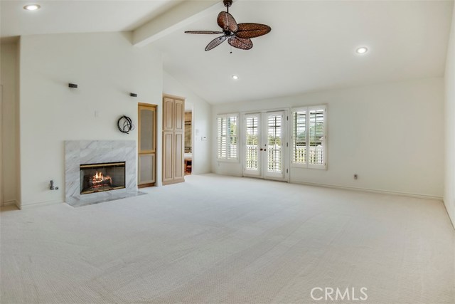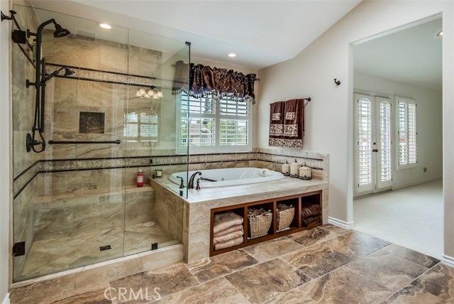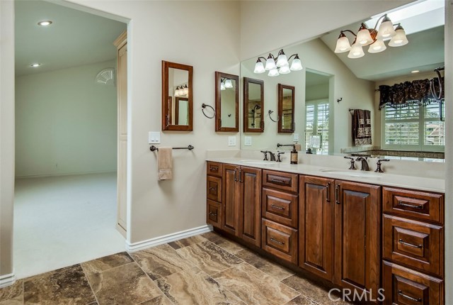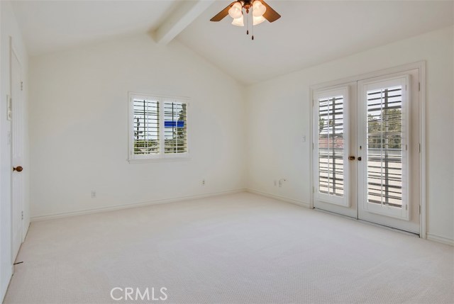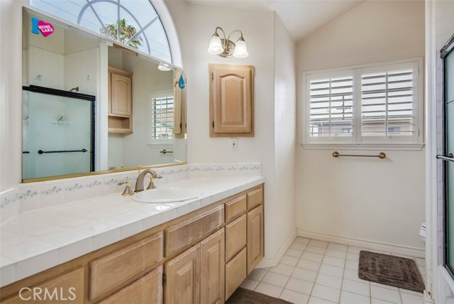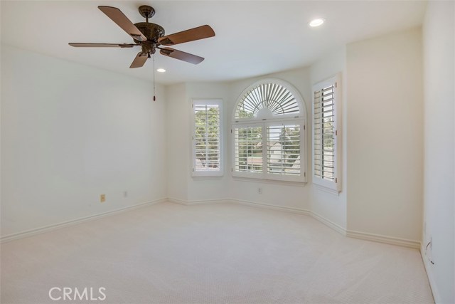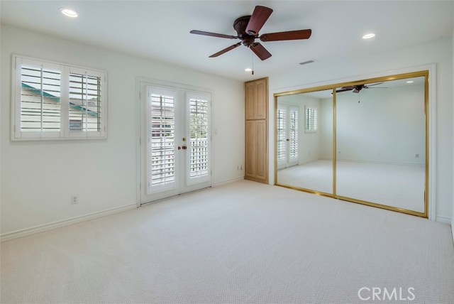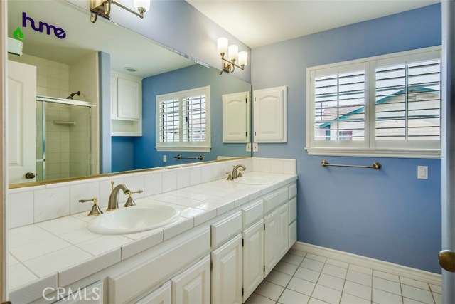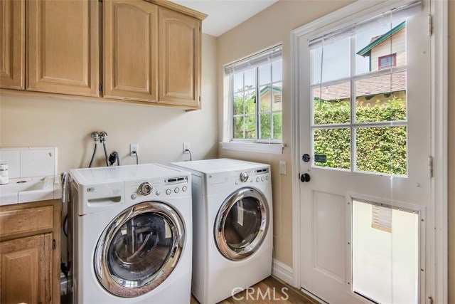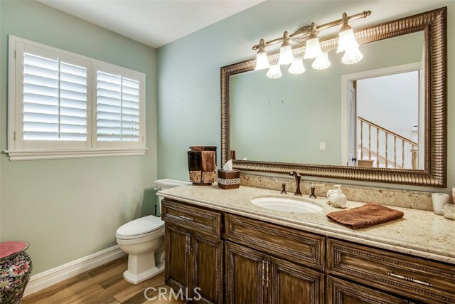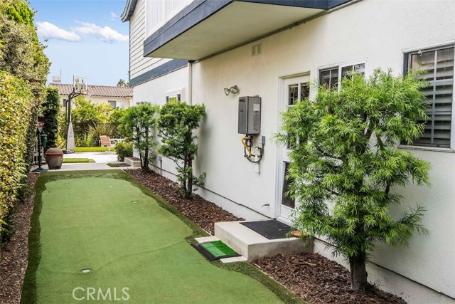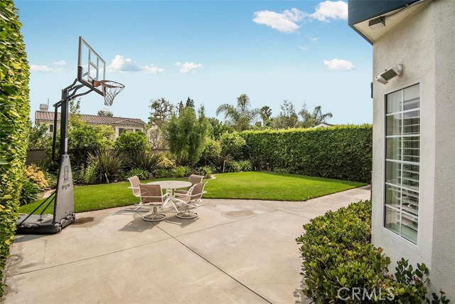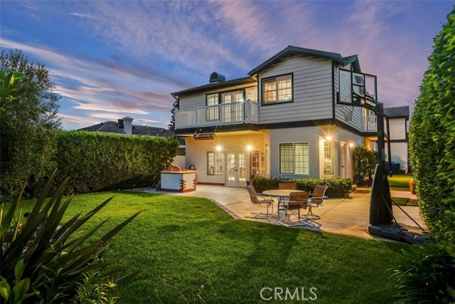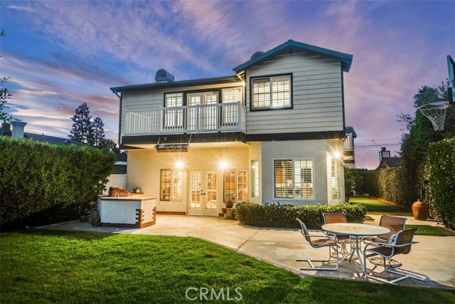Here’s the one you’ve been waiting for – traditional style East Manhattan estate with large south facing yard! As soon as you step into this home you’ll feel the volume and abundance of natural light that flows throughout the home. This 4,204 SF home boasts 5 bedrooms (one currently used as an office), 3.5 bathrooms, new porcelain tile floors, ample storage, a formal living and dining room, custom plantation shutters throughout, and a completely remodeled kitchen, powder bath, laundry room. The newly upgraded kitchen is fully equipped with Thermador appliances, distressed wood cabinets, and a 5-burner chef’s stove. It opens to the family room that is complimented by a beautiful brick fireplace and looks out to the private, sunny and south facing manicured backyard. The backyard features a commercial grade 44” DCS BBQ/entertainment center and a side yard putting green perfect for the ultimate gathering place. Upstairs you will find all 5 spacious bedrooms including the pure luxury master suite with vaulted ceilings, cozy fireplace and deck, and a huge walk-in closet. The remodeled master bath features designer cabinets, an over-sized tile shower, and a top of the line jetted tub. A 3-car garage with overhead built in storage and storage cabinets provides plenty of room for bikes, surfboards, and all the necessities needed to live the beach lifestyle. Stellar location close to award winning Manhattan Beach schools, parks, shopping, and most importantly the beach!
