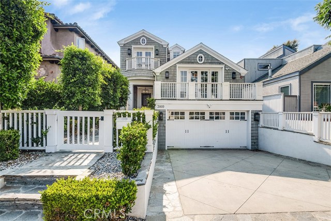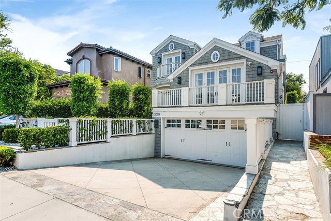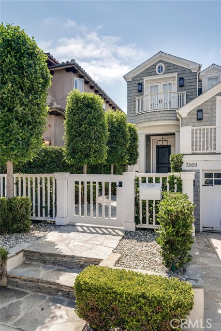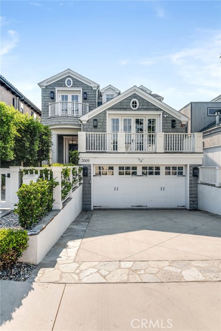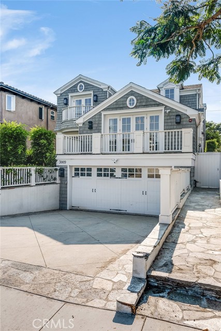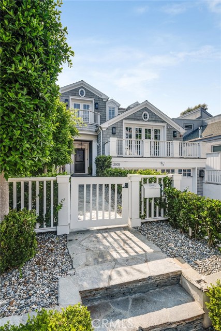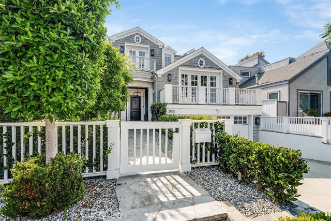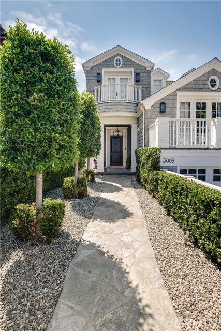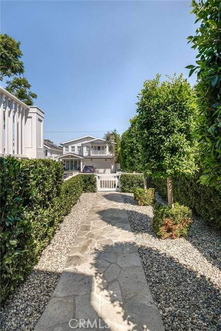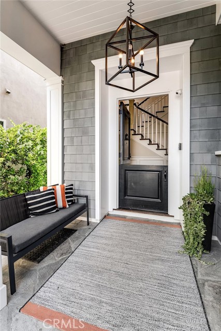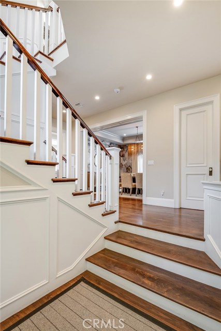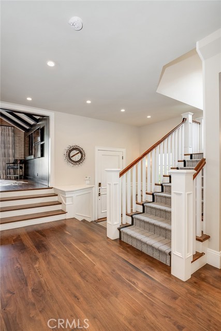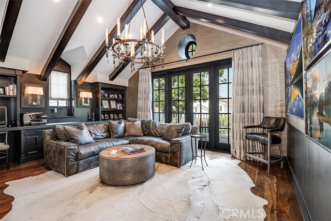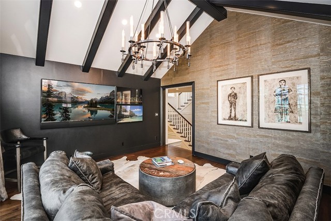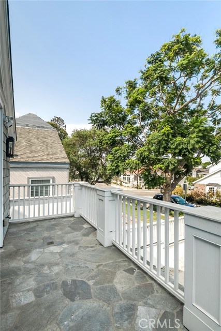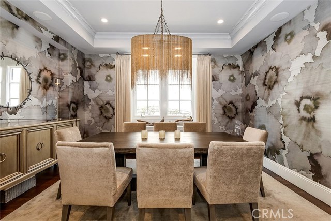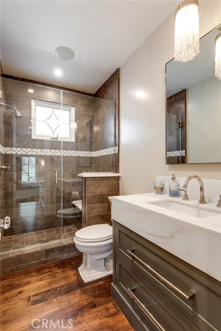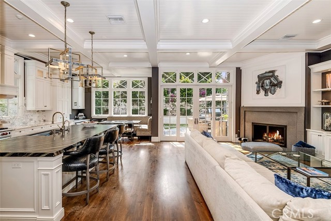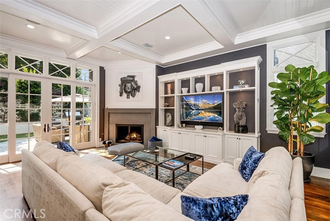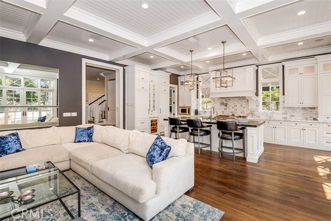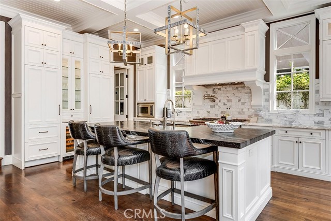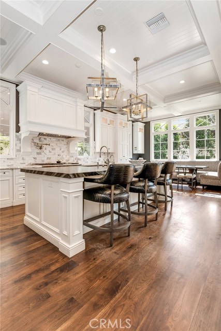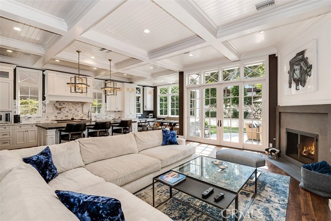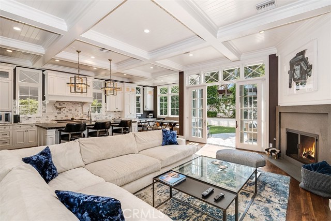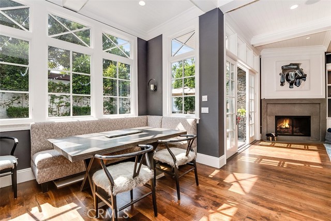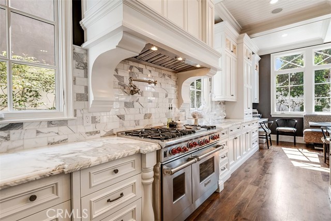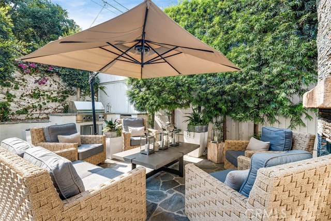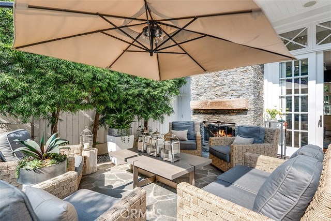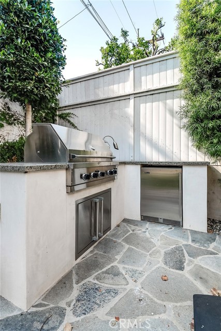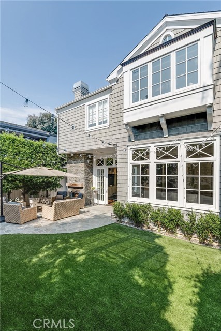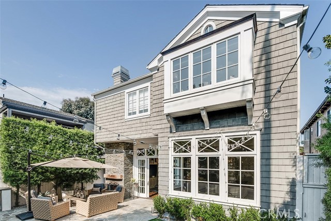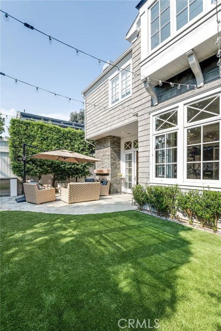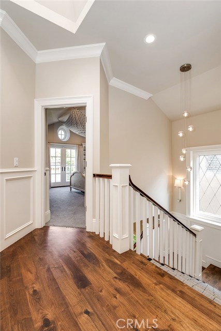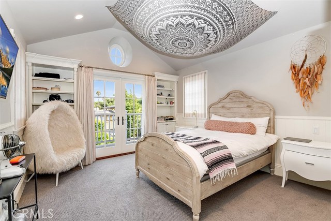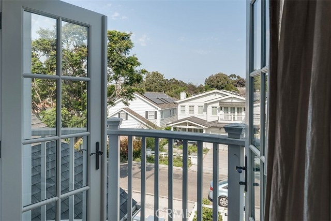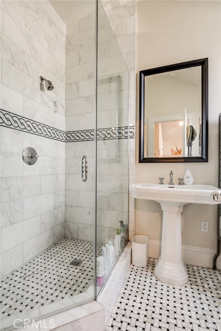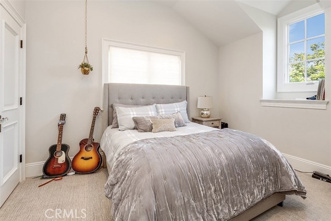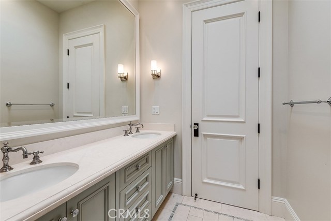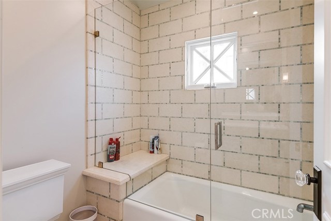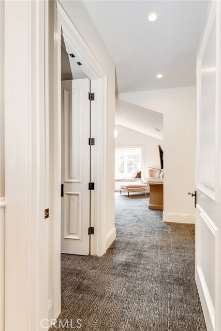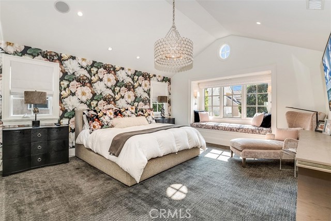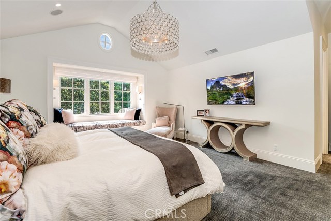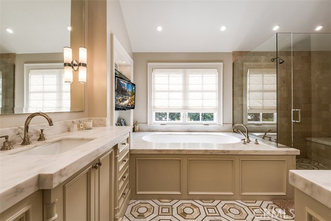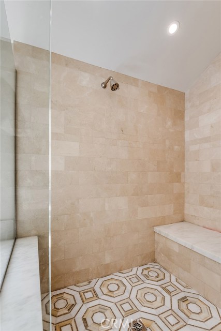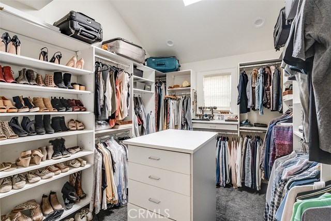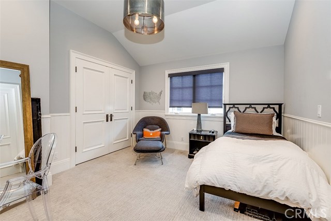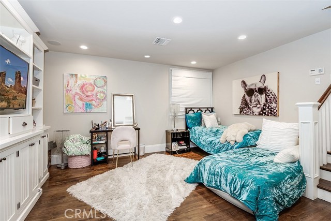Classic architectural design by Doug Leach & the master building quality of Matt Morris Construction combined with the owner’s incredible eclectic style makes one excitedly round each corner to see what’s next. Enter from the covered patio through the immense black door into the entryway vestibule & notice the intriguing high and unique ceilings. To your right is the sophisticated man cave complete with 3 flat screens to watch everything at once, sunny front deck & built in office all with edgy black walls, cabinets & custom chandelier. Downstairs is a full bath (if you want to use lower room as 5th bedroom) formal dining room & kitchen great room. Dining room is secluded but open with designer wall coverings and another custom light fixture. Main living space with gourmet kitchen featuring high end commercial grade appliances, unique large one of a kind leather finished counters & more incredible light fixtures, opens to a large built in nook & family room with fireplace. This opens to the back yard featuring outdoor living room with fireplace, built in BBQ & grassy yard. Upstairs are 4 generous bedrooms and a master suite that is incredibly inviting with high ceilings and built in bench seating—and a brand new spa-like bath. Also has a basement for media watching, game playing or as another bedroom. 2 car garage currently used as a den. AC, surround sound & security camera Ring system, gated front walkway, & one of the best blocks in the Tree Section!
