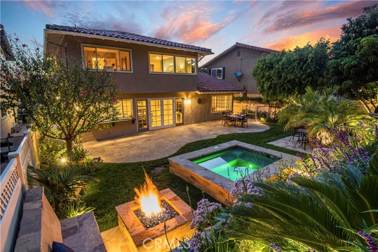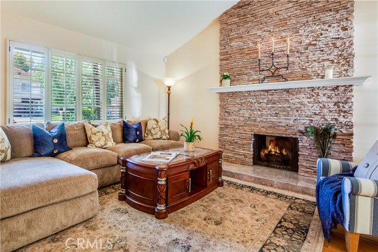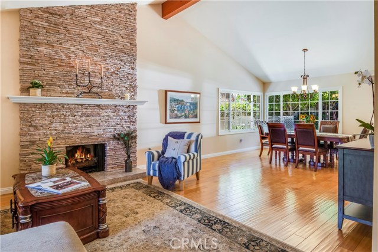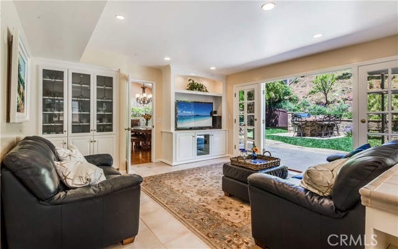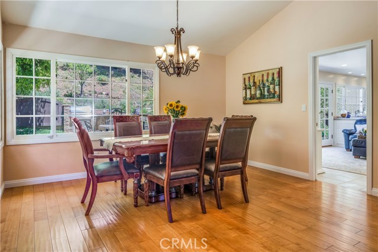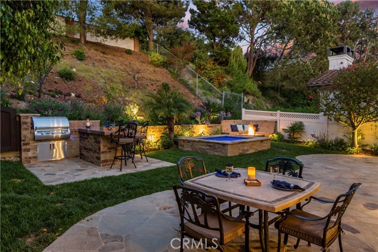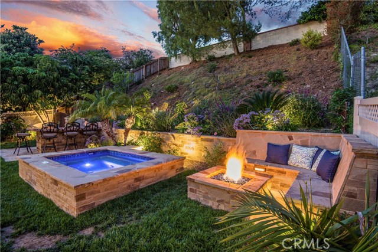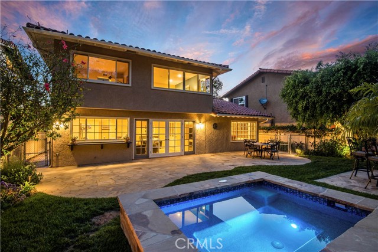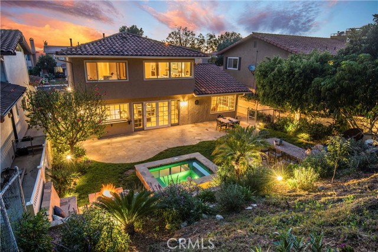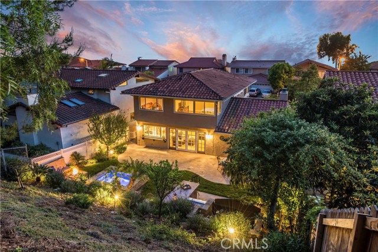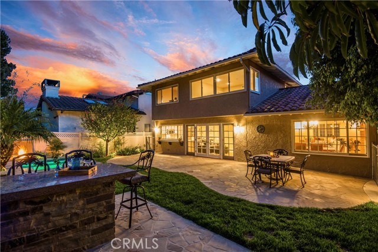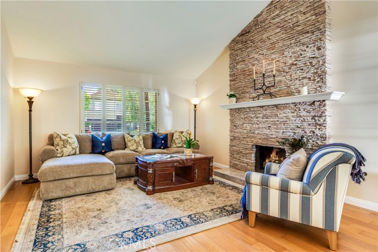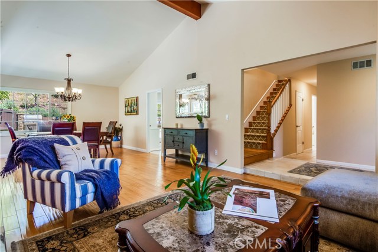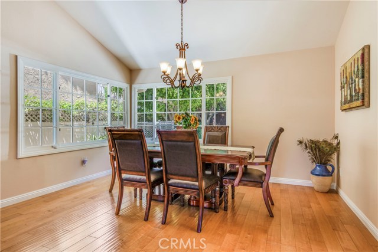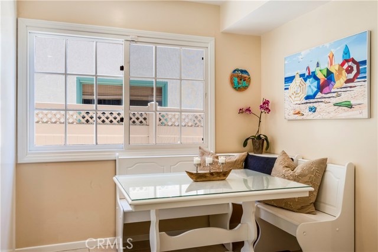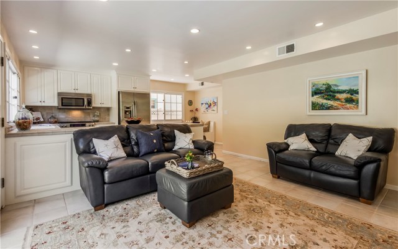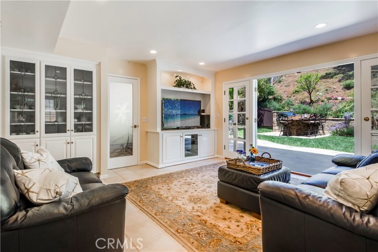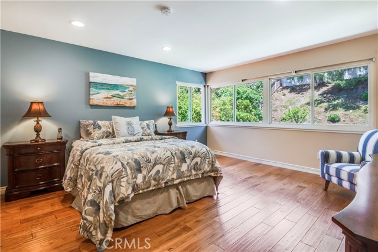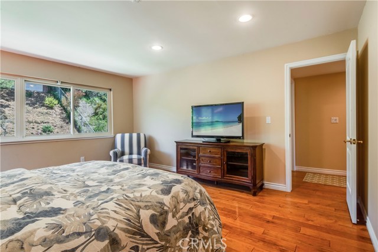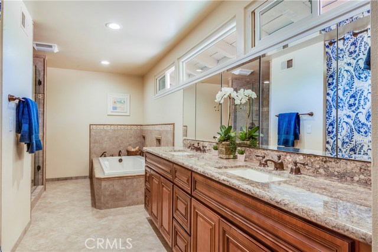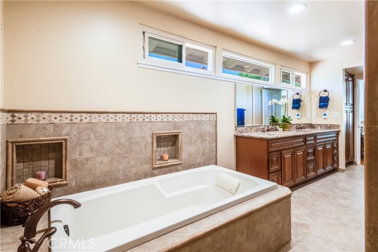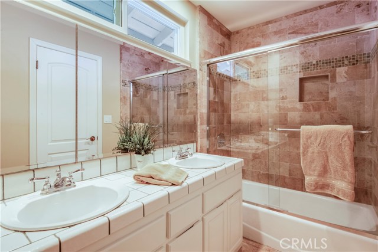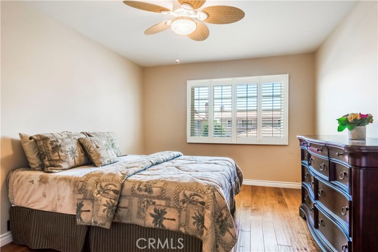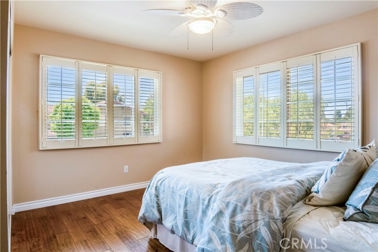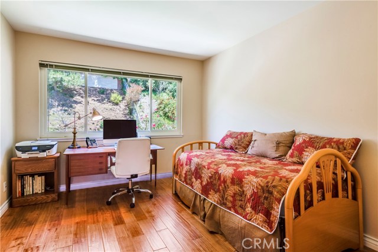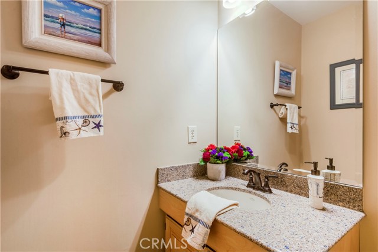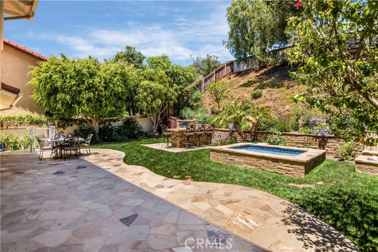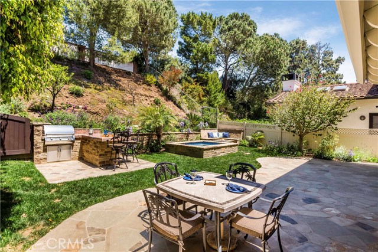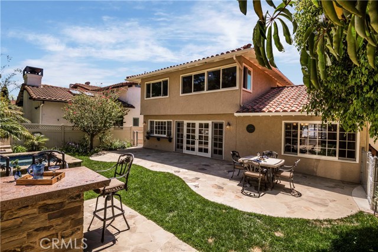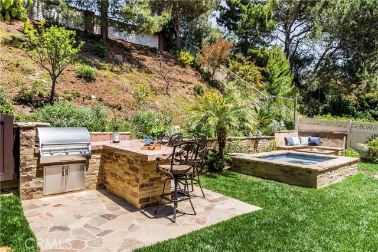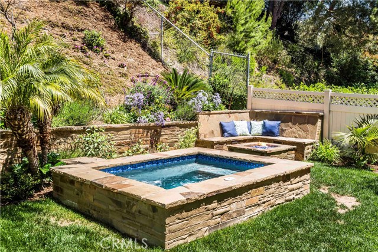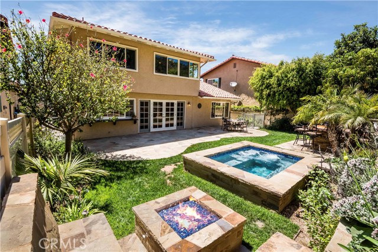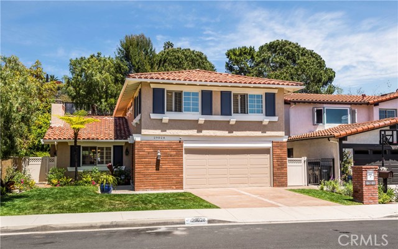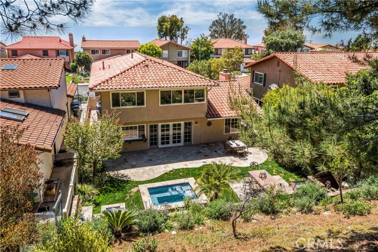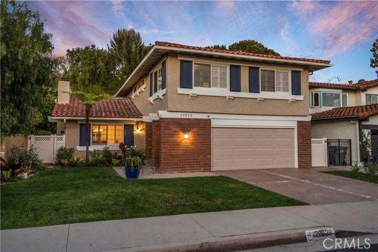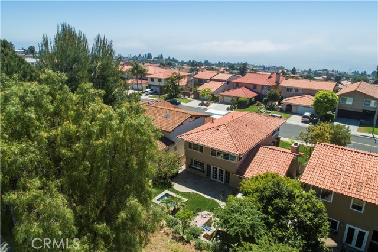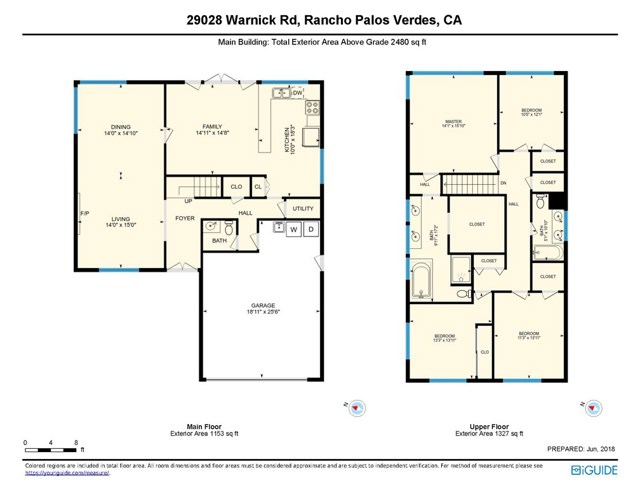You’ll be thrilled to discover this already meticulously upgraded home, convenient to PV schools. Garden in your professionally landscaped yard or prepare to receive guests in the elegant living room/dining room area with soaring ceilings and spectacular custom fire place. Drift easily between a spacious family room with attractive built-ins and gracious kitchen with stainless steel appliances.
Beveled French doors in the family room open wide to an enticing outdoor oasis-$130K in renovations were just completed, making this a backyard to remember. Blue pebble sheen and abalone shell finish sparkle on the oversized jacuzzi. Colorful LED spa lighting and heater can be controlled from inside the home. A high-end BBQ with rotisserie and granite bar allows easy entertaining. It’s a showcase of entertaining and will surely be the focus of many memorable gatherings. The love that was put into this remodel is evident from the custom doors to the beautiful hardwood flooring. You’ve even got new central AC to keep you cool. The second level is all about comfort with a remodeled guest bathroom, walk-in closets and plenty of storage. A calming beach color palette runs throughout the bedrooms. The master bedroom with spa-like bath is your escape. This home is a true find for any family looking to enjoy the Palos Verdes lifestyle.
