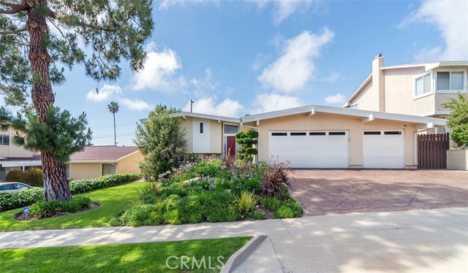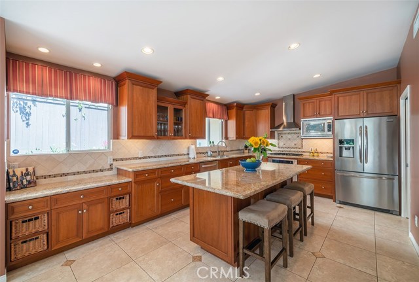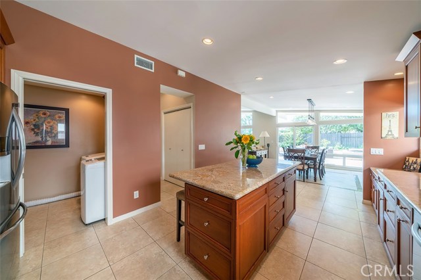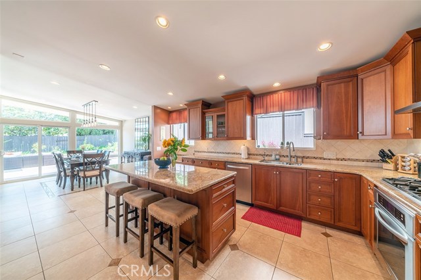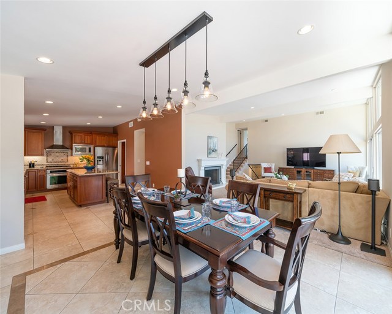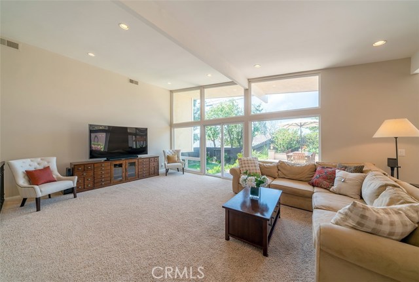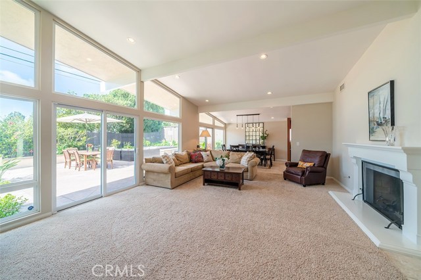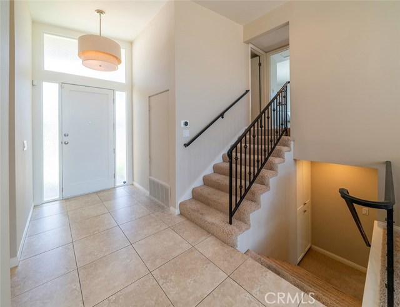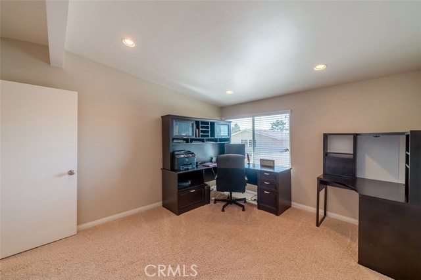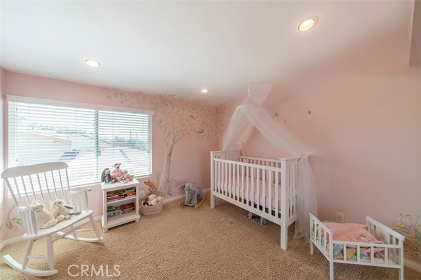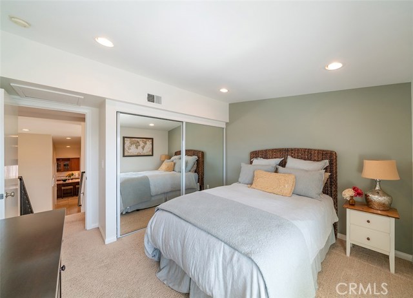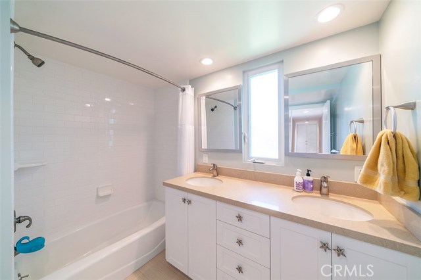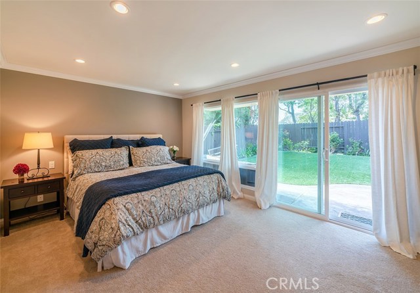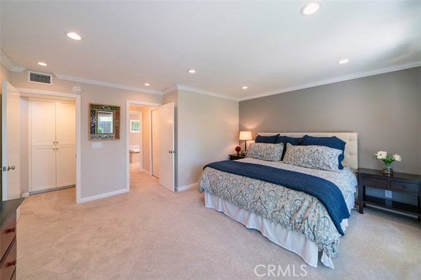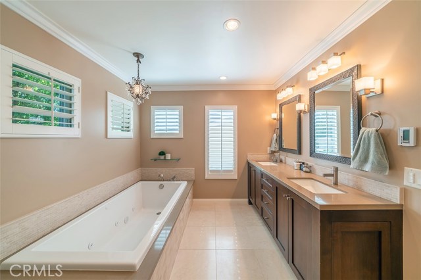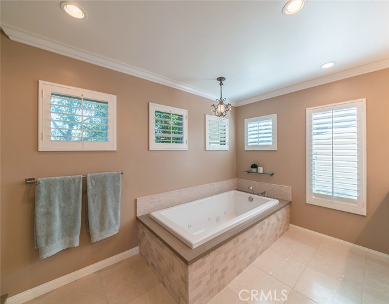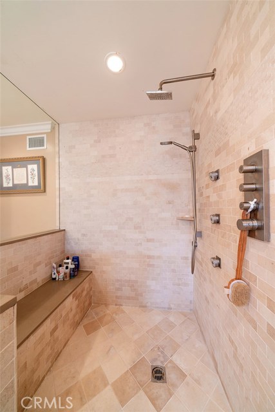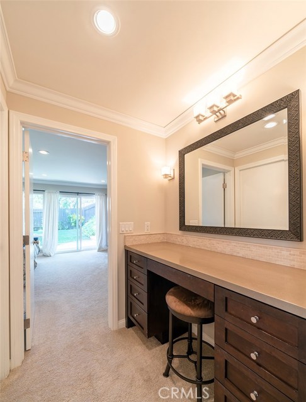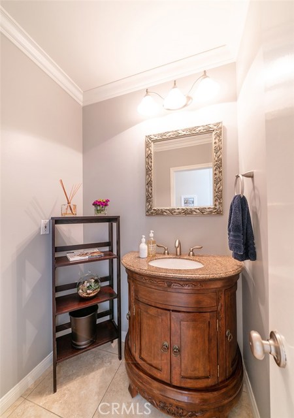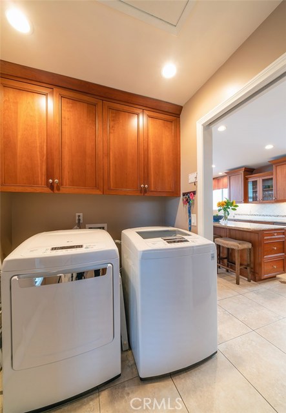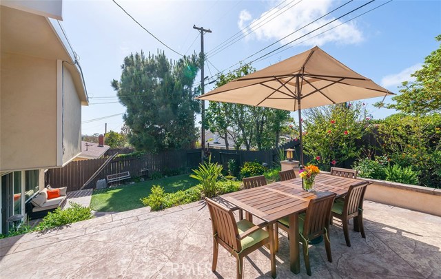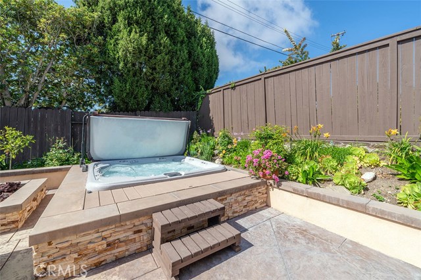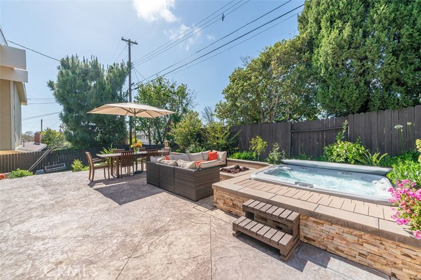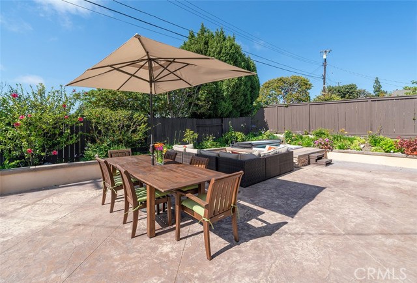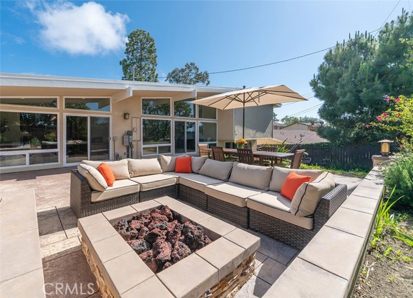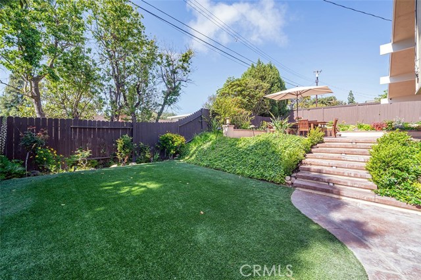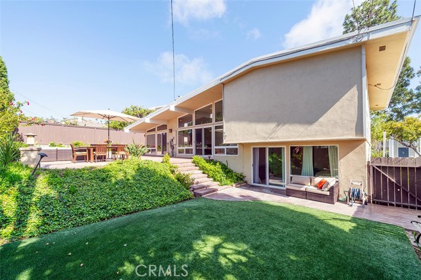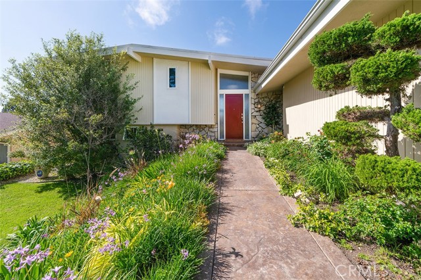Welcome to this beautiful home, in a quiet neighborhood just a short distance to Vista Grande Elementary School. Walk into an expansive living room with vaulted ceilings, floor to ceiling windows and continue to an entertainer’s dream yard. The meticulously landscaped yard welcomes you, friends and family to relax around the fire pit, enjoy a dip in the oversized spa or have a relaxing dinner outside. The back yard is a beautiful extension of the kitchen and living room. In the kitchen you will enjoy custom cabinetry, granite counter tops, a large island with bar seating, stainless steel appliances, large pantry and built in desk. From the living room go to the lower level to the master suite. This private master suite has a separate entrance to the lower tier of the back yard and includes a spa tub, Caesar Stone counters, stone shower and floors in the bathroom, and walk in closet. Head upstairs from the living room to the 3 additional bedrooms. The laundry room is accessible from the kitchen and leads to the 3 car garage. Also included in this home is a newly installed ADT security system with 4 full time recording perimeter cameras and Ring front door system. This stunning home is warm, open and has a great floor plan and is air conditioned. This property is unique and will not last.
